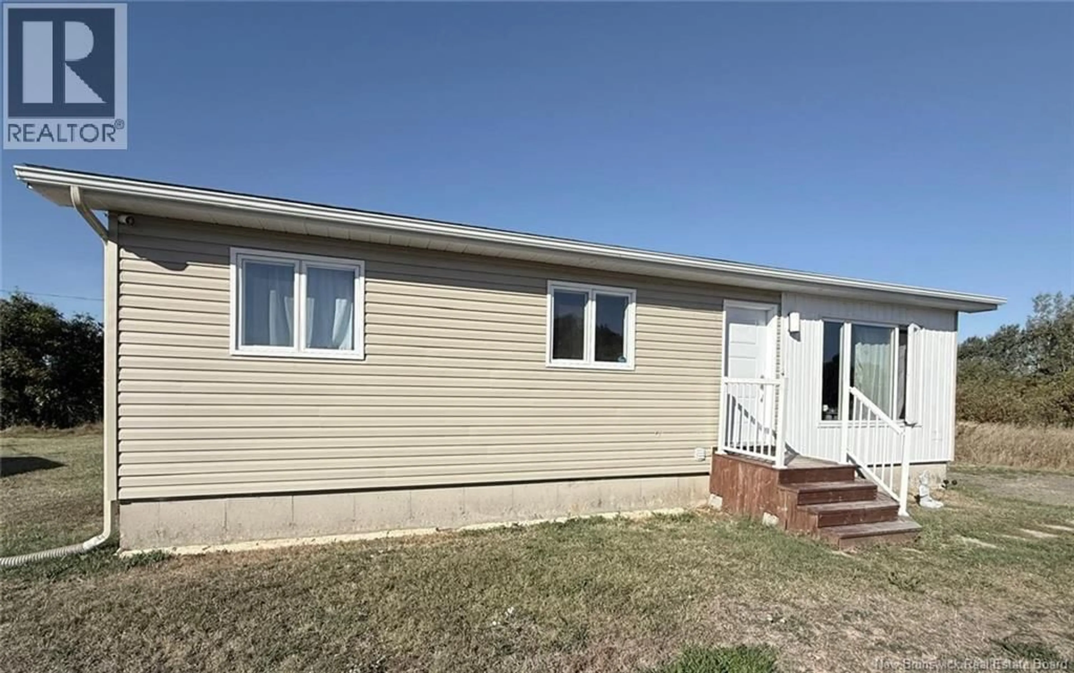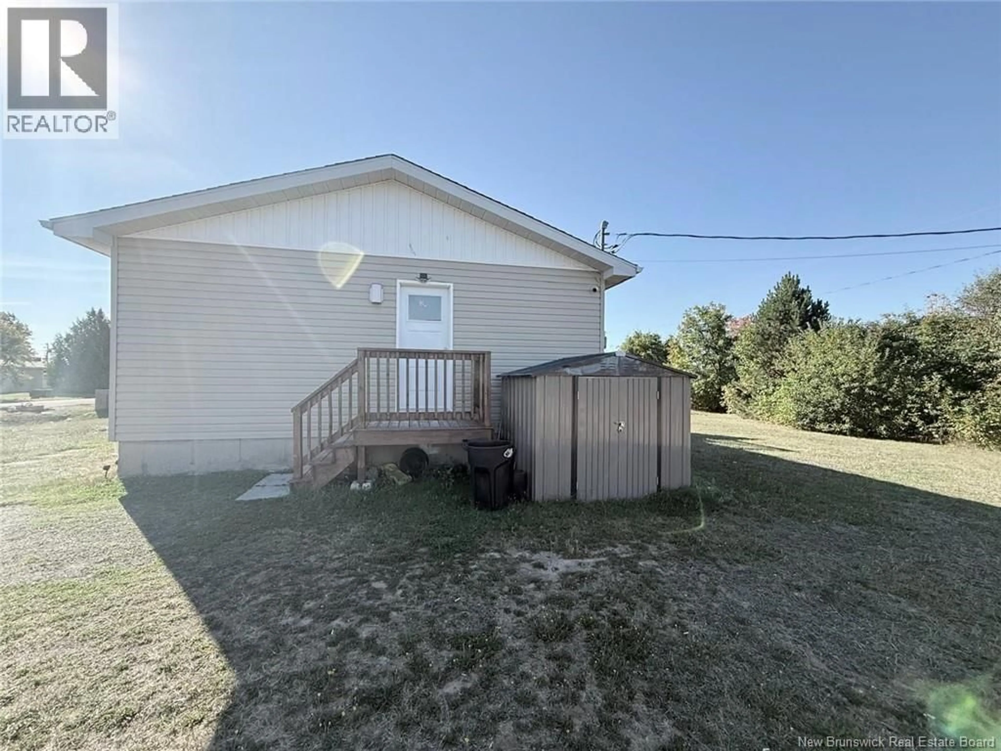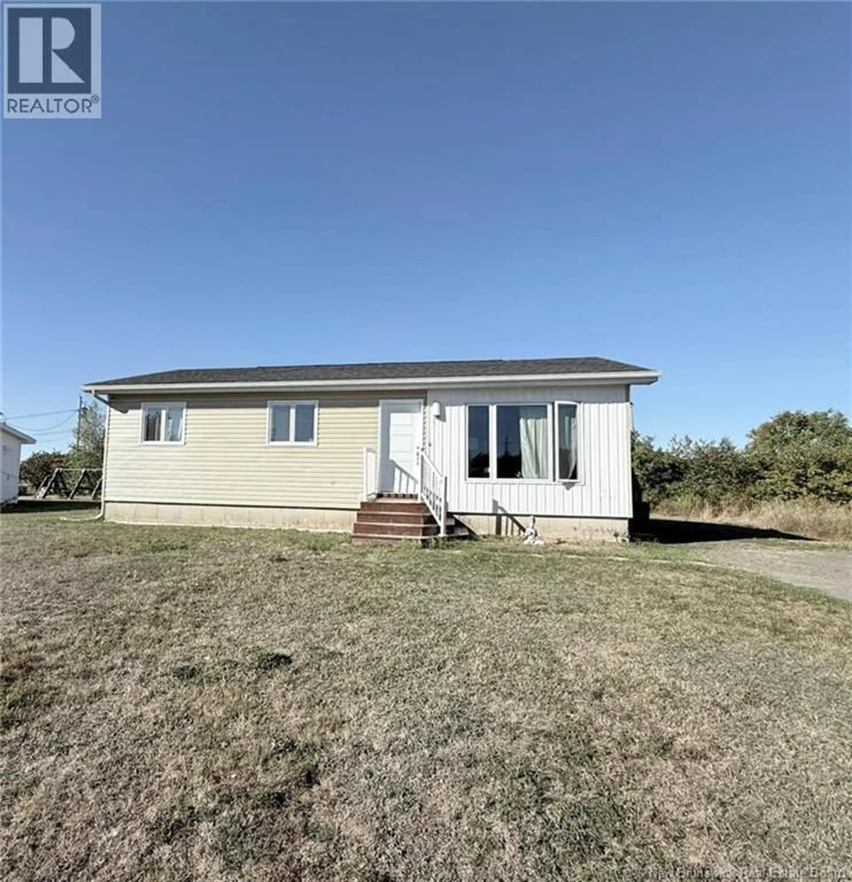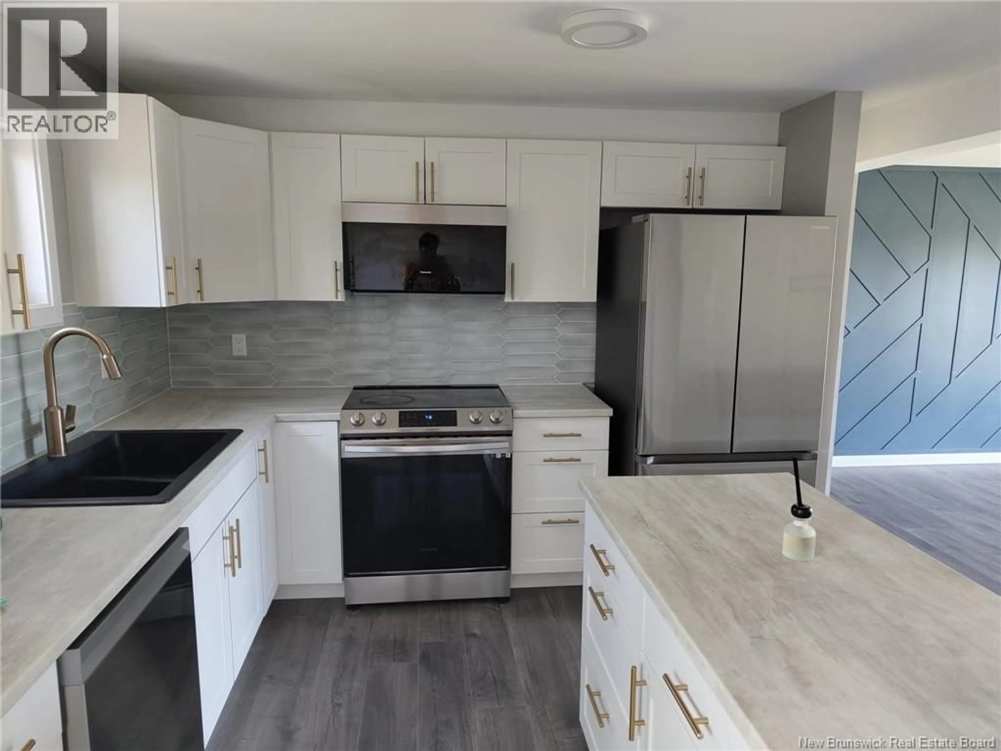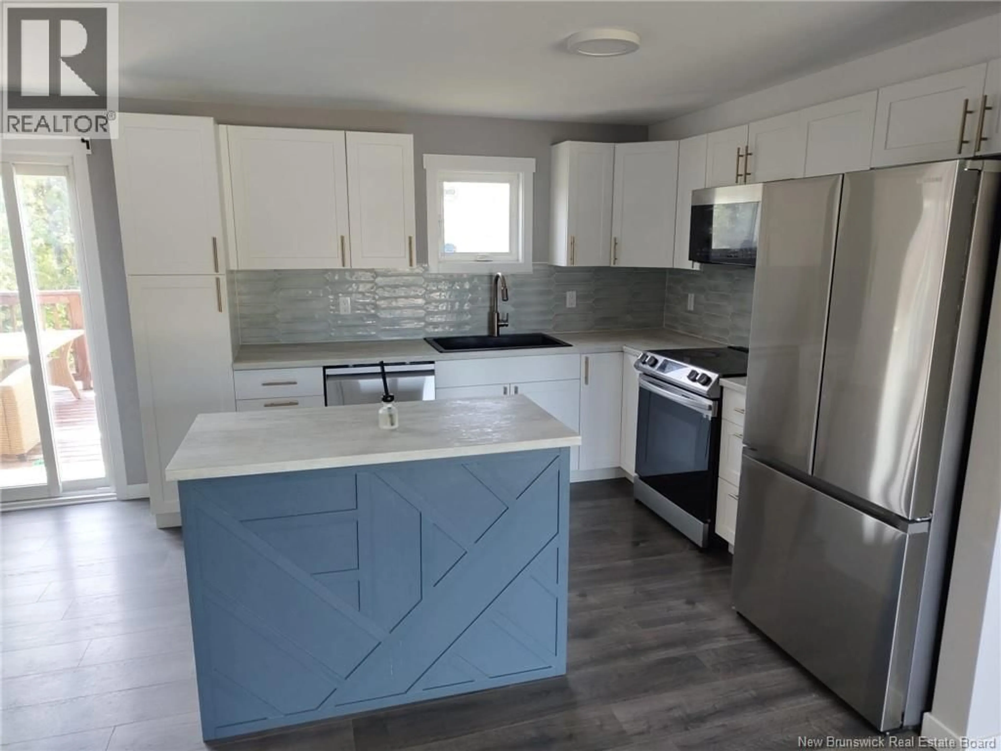48 DE L'EGLISE, Bouctouche, New Brunswick E4S2Z9
Contact us about this property
Highlights
Estimated valueThis is the price Wahi expects this property to sell for.
The calculation is powered by our Instant Home Value Estimate, which uses current market and property price trends to estimate your home’s value with a 90% accuracy rate.Not available
Price/Sqft$188/sqft
Monthly cost
Open Calculator
Description
2-BEDROOM IN-LAW SUITE WITH SEPARATE ENTRANCE! Welcome to this beautifully home in the heart of Bouctouche .Featuring 3 bedrooms ,2 full baths and a fully finished basement with 2 non- conforming rooms, a family room ,full bath, and a separate laundry. The inviting living room includes a striking accent wall and large windows that fill the space with natural light. The kitchen continues to impress with its contemporary backsplash, gold hardware, and custom islandperfect for gatherings. Just off the kitchen, the dining area offers a chic light fixture and patio doors leading to a large deck, ideal for outdoor entertaining.Down the hall ,you will find three well-sized bedrooms and a full bath.The basement offers an in-law suite(non-conforming) with separate side entrance.Located in the heart of Bouctouche ,this home is close to all amenities and ready for its next owners to enjoy! Don't miss out-schedule your private showing today! (id:39198)
Property Details
Interior
Features
Basement Floor
Kitchen
Laundry room
6'11'' x 6'8''3pc Bathroom
6'11'' x 7'2''Family room
21'1'' x 14'0''Property History
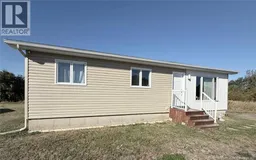 29
29
