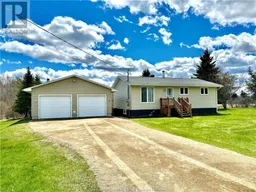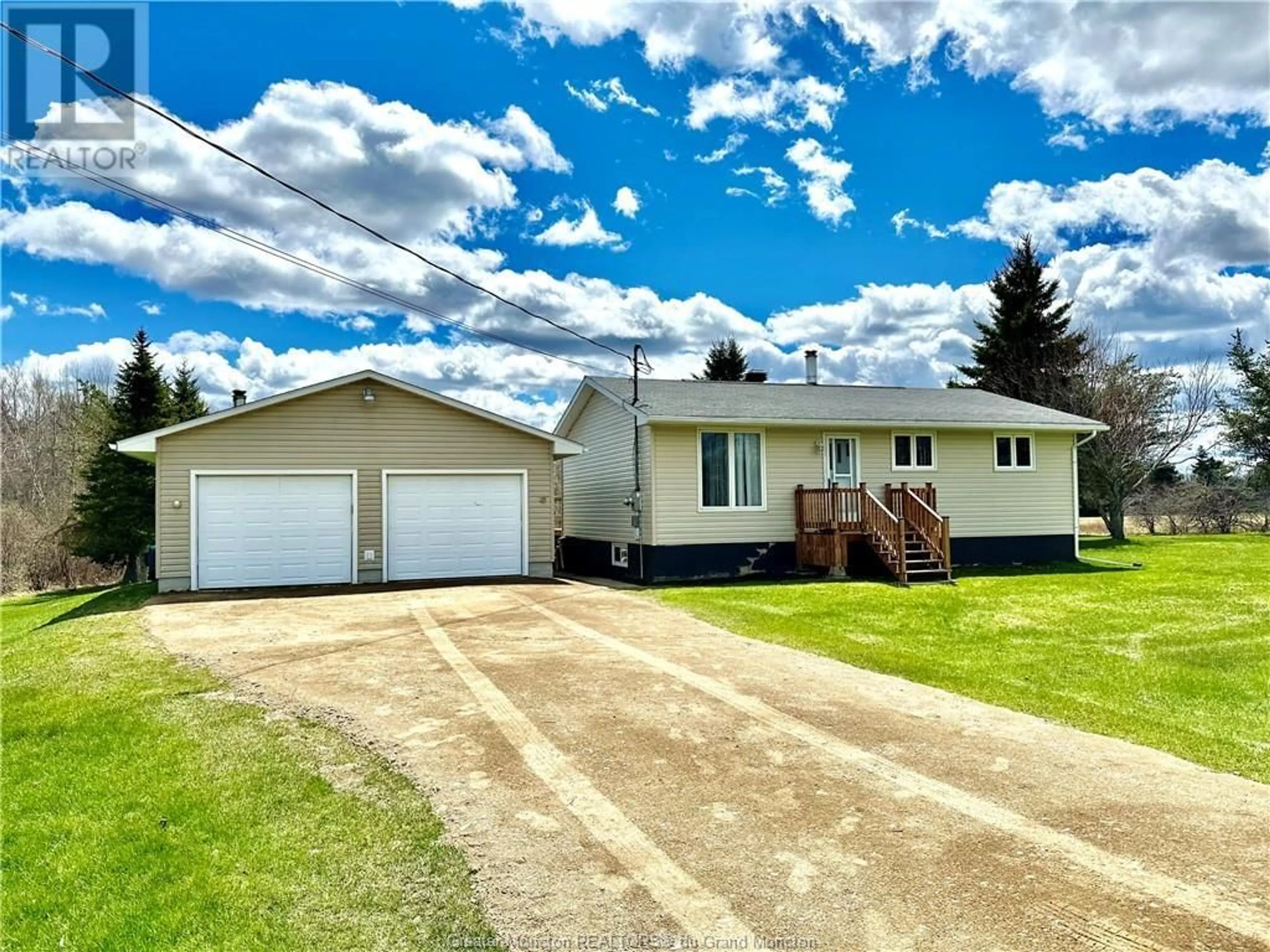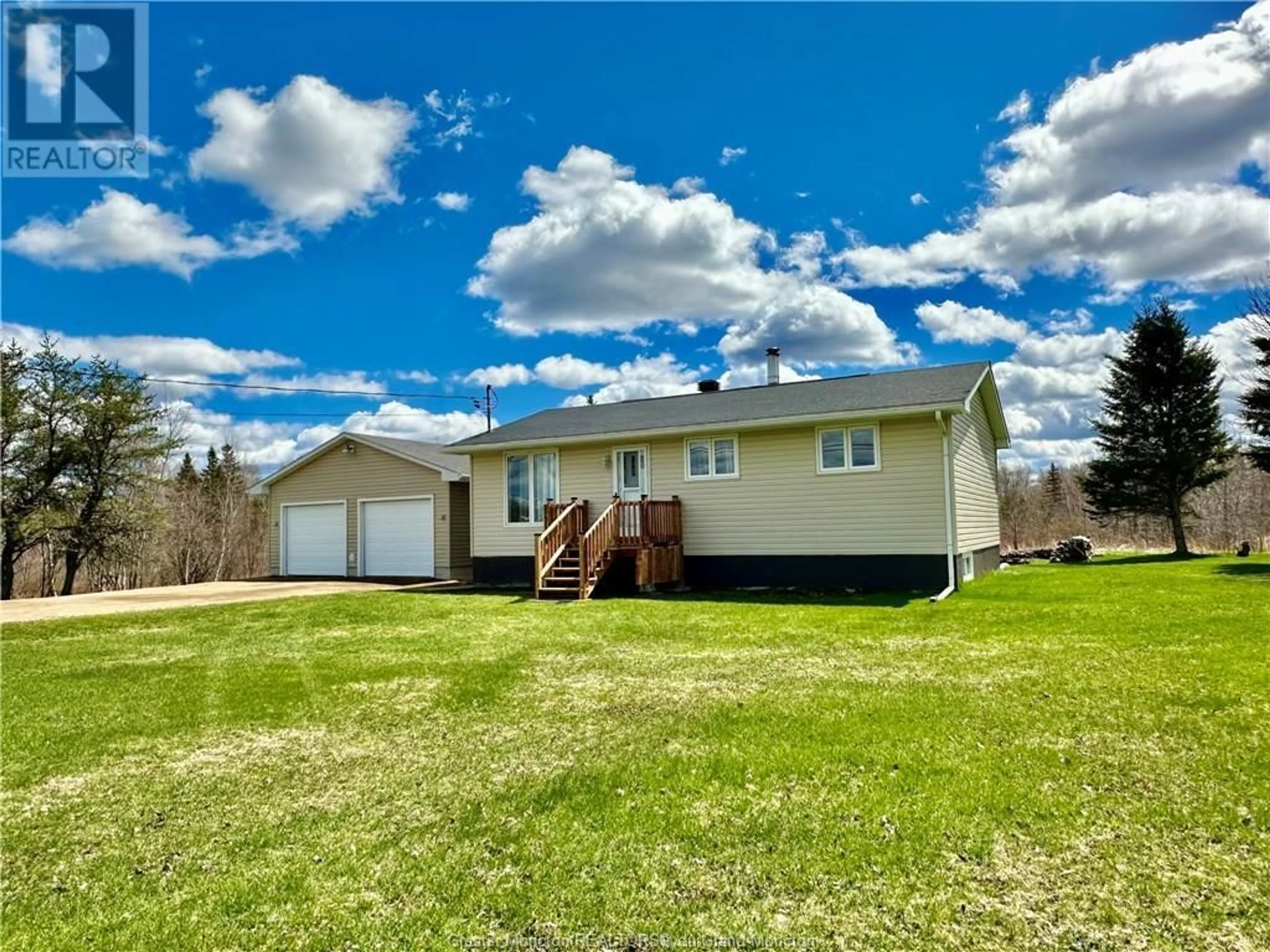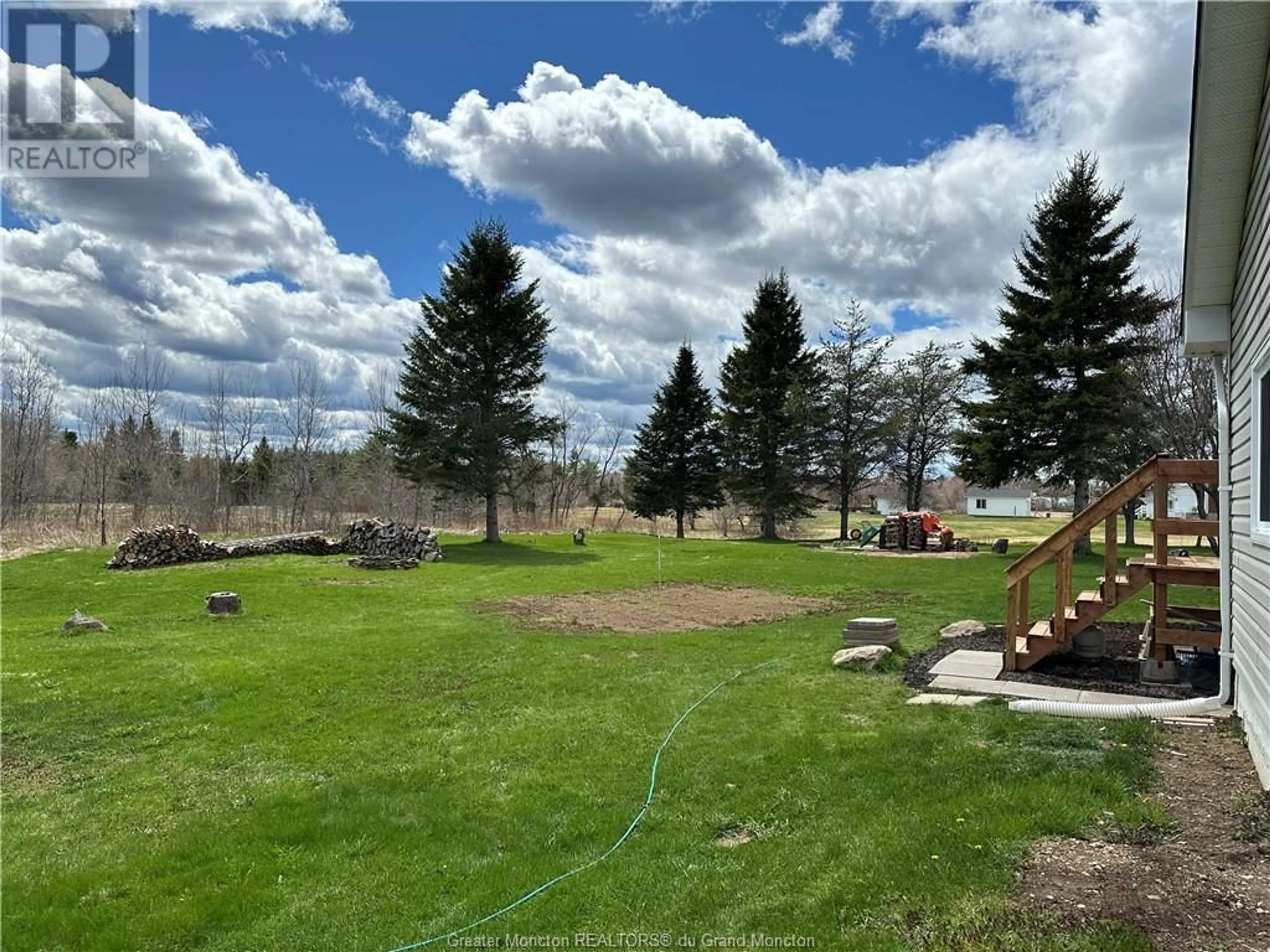4699 Route 480, Acadieville, New Brunswick E4Y1Z8
Contact us about this property
Highlights
Estimated ValueThis is the price Wahi expects this property to sell for.
The calculation is powered by our Instant Home Value Estimate, which uses current market and property price trends to estimate your home’s value with a 90% accuracy rate.Not available
Price/Sqft$312/sqft
Days On Market5 days
Est. Mortgage$1,159/mth
Tax Amount ()-
Description
This 2-bedroom bungalow has a fully finished double garage, complete with high ceilings, floor drain and wood stove - wett certified in May 2024. The double driveway provides ample parking & a 2nd entrance to the right of the property adds convenience. Main level includes an eat-in kitchen, a cozy living room, a 4pc bathroom & 2 bedrooms. The spare bedroom could be re-converted 2 bedrooms, making this a 3-bedroom house! In the semi-finished basement, a 200 AMP electrical panel, a cold room, a cedar closet, laundry area, and wood stove - wett certified May 2024. This property has undergone several updates, including: new siding, new front & back stairs with patio stones, landscaping in the back. Inside upgrades include fresh paint, new tub & tub surround, new dishwasher & kitchen faucet, spare bedroom has new doors. A new well pump was installed, and the septic tank cleaned out. Previous owners replaced roof shingles approximately 9 years ago. Property also has NB Power Generac Panel. Conveniently located just 25 km from the Kouchibougac National Park, residents can easily enjoy the park's trails and beaches. Nearby amenities in the neighboring community of Rogersville, 15 km away, include grocery store, pharmacy, restaurants, gas bars, coffee shops, French school k-12, library, church, arena, banks and ATV trails. Contact a REALTOR® today to schedule your viewing and experience peaceful living at its best in Acadieville. (id:39198)
Property Details
Interior
Features
Basement Floor
Other
Exterior
Features
Property History
 33
33




