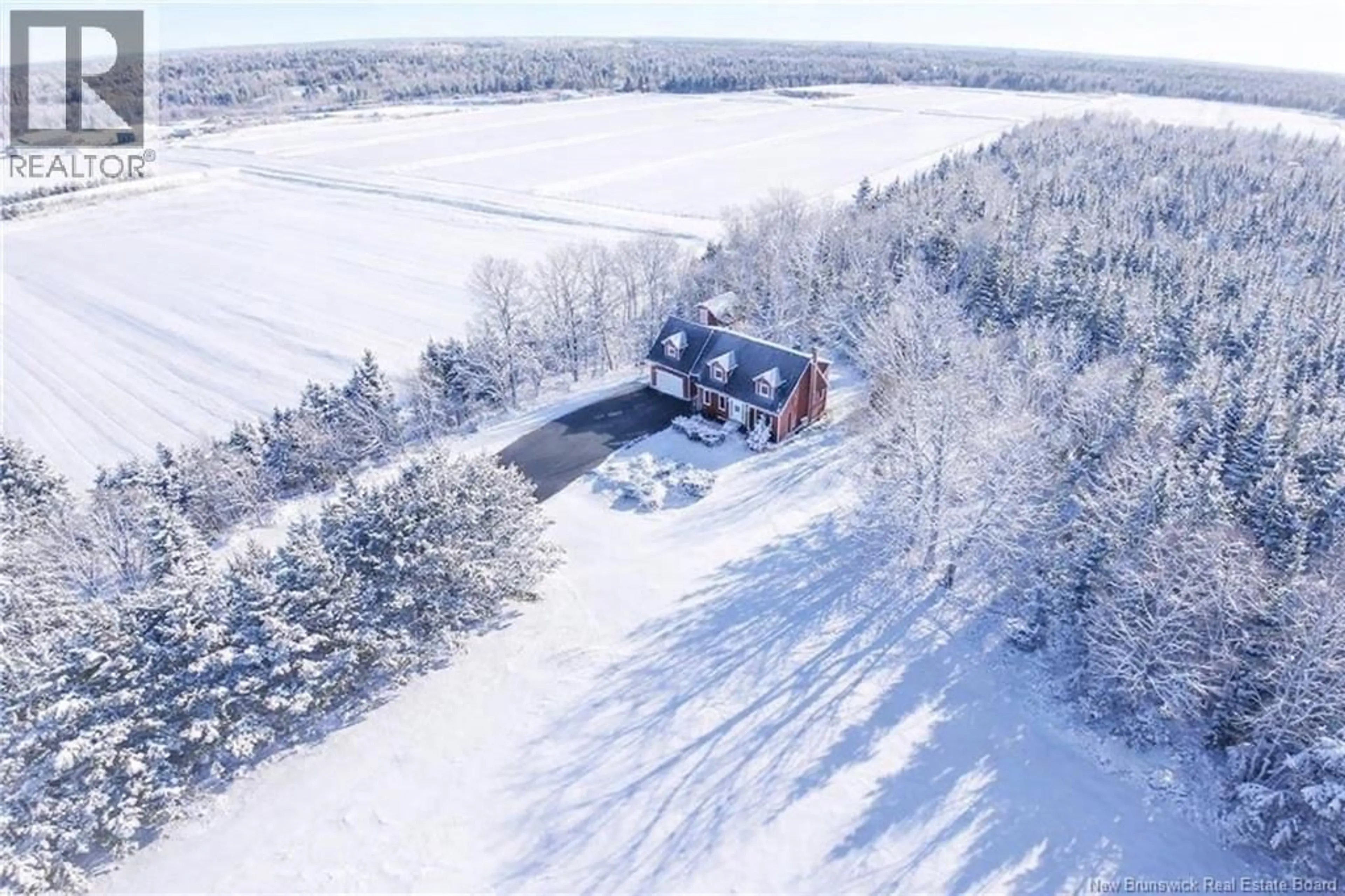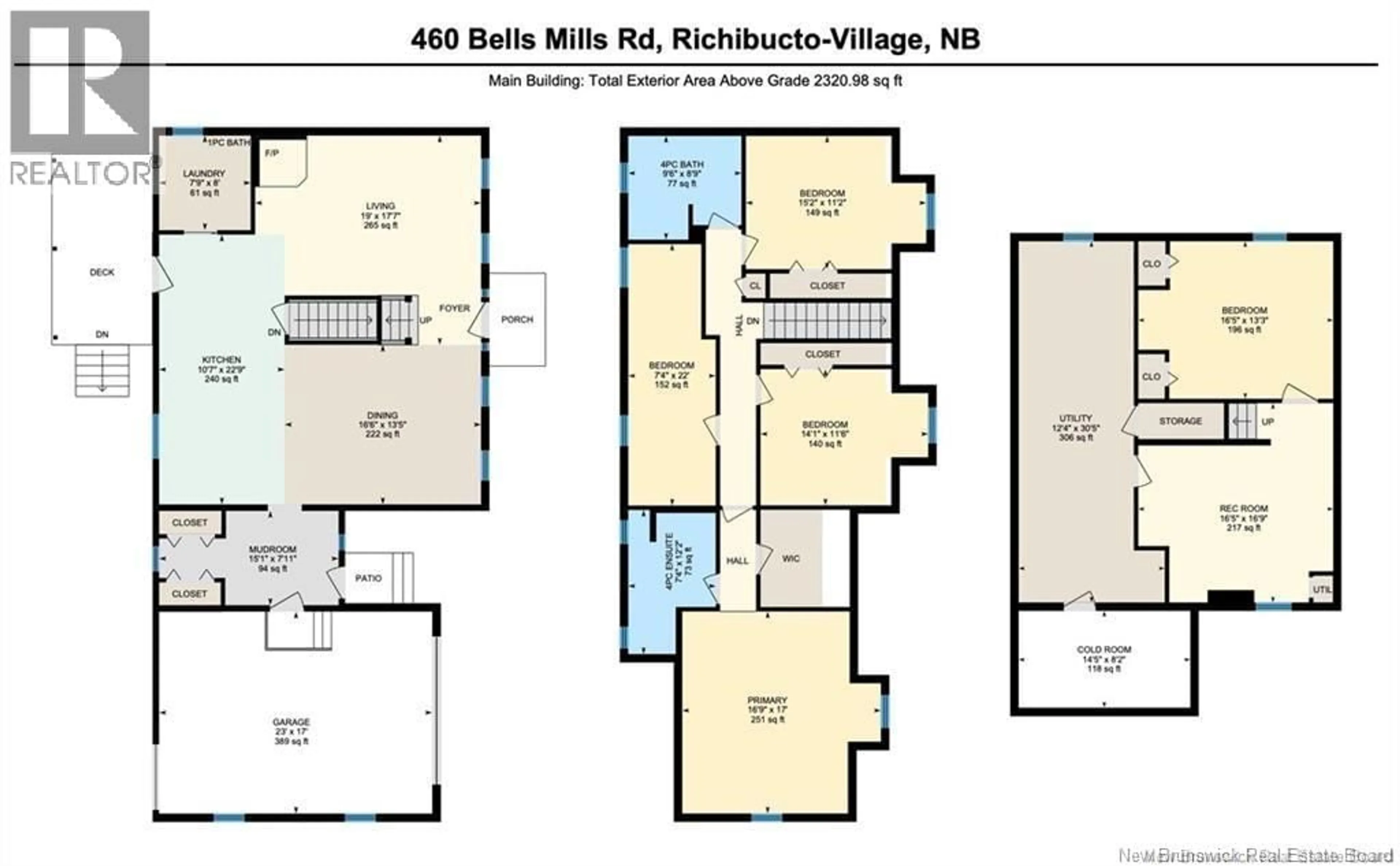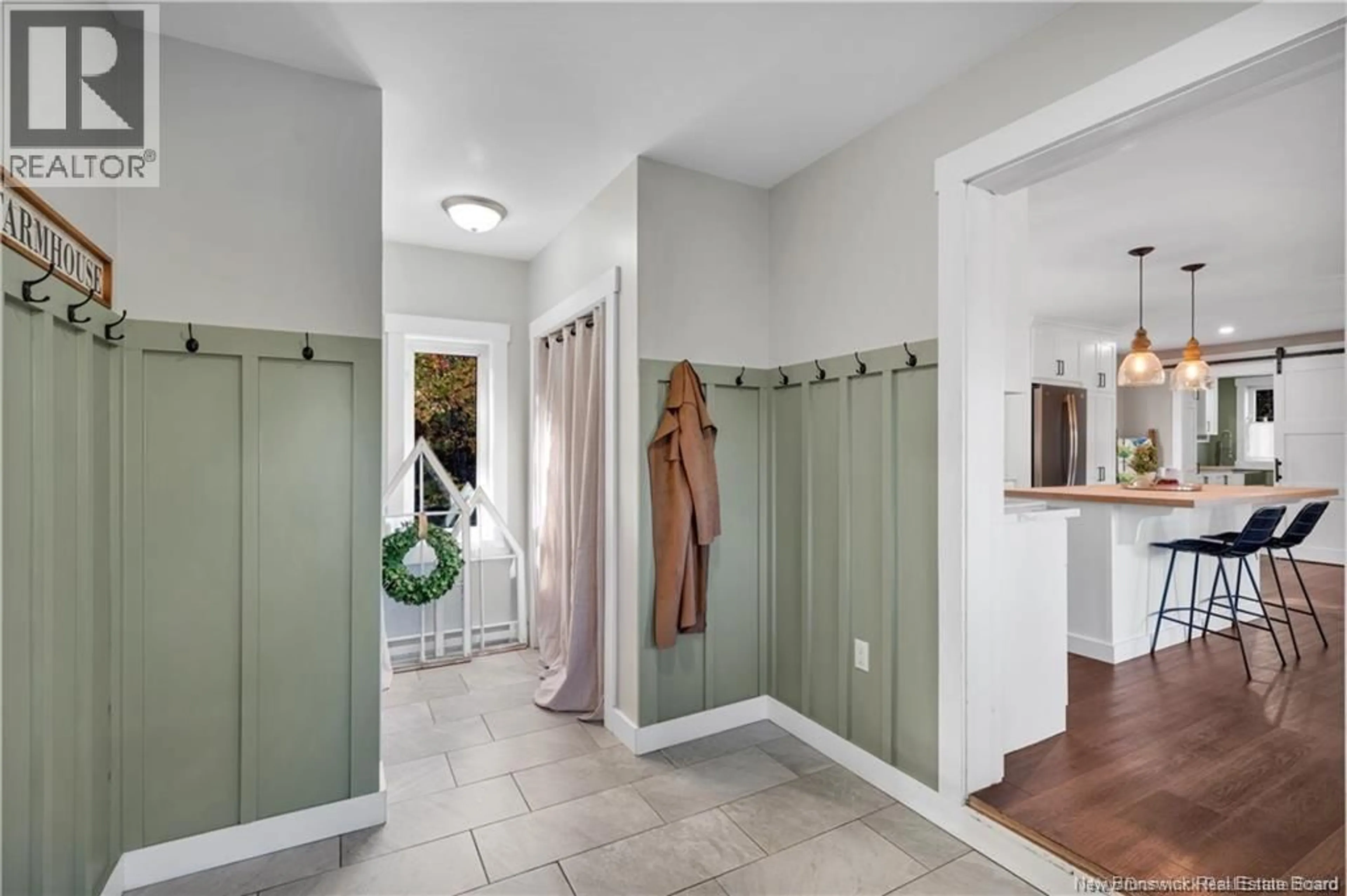460 BELLS MILLS, Richibouctou-Village, New Brunswick E4W1C4
Contact us about this property
Highlights
Estimated valueThis is the price Wahi expects this property to sell for.
The calculation is powered by our Instant Home Value Estimate, which uses current market and property price trends to estimate your home’s value with a 90% accuracy rate.Not available
Price/Sqft$156/sqft
Monthly cost
Open Calculator
Description
Welcome to 460 Bells Mills Road in Richibucto Village, a picturesque, fully renovated Cape Cod-style home set on 7.25 acres of land. This incredible property combines privacy, charm, & convenience, offering both space to roam and a beautifully updated home. Set back from the road, the residence is accessed by a paved driveway lined with mature trees, creating a beautiful first impression. The acreage also includes a barn-style powered shed with loft space, providing plenty of room for storage, hobbies, or creative use. Inside, the main floor boasts an open-concept kitchen, dining, & living area that is bright & inviting, along with mudroom, laundry area with half bath, & attached garage. Upstairs, the spacious primary suite features a walk-in closet & private ensuite, while 3 additional bedrooms & a full 4 piece bath provide comfort & flexibility for family or guests. The lower level adds even more living space with a recreation room, an additional bedroom or office, & generous storage. This home has been extensively updated, offering modern comfort while maintaining its timeless Cape Cod character. With 7.25 acres, mature trees, and incredible natural beauty, it delivers the privacy of country living while still being less than 10 minutes to Rexton, under an hour to Moncton, and just over an hour to Miramichi. With its size, acreage, renovations, and stunning setting, this property is truly an exceptional opportunity in Richibucto Village. (id:39198)
Property Details
Interior
Features
Basement Floor
Storage
Storage
8'2'' x 14'5''Utility room
30'5'' x 12'4''Recreation room
16'9'' x 16'5''Property History
 50
50



