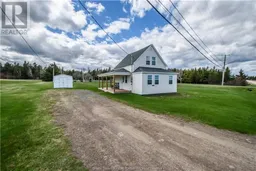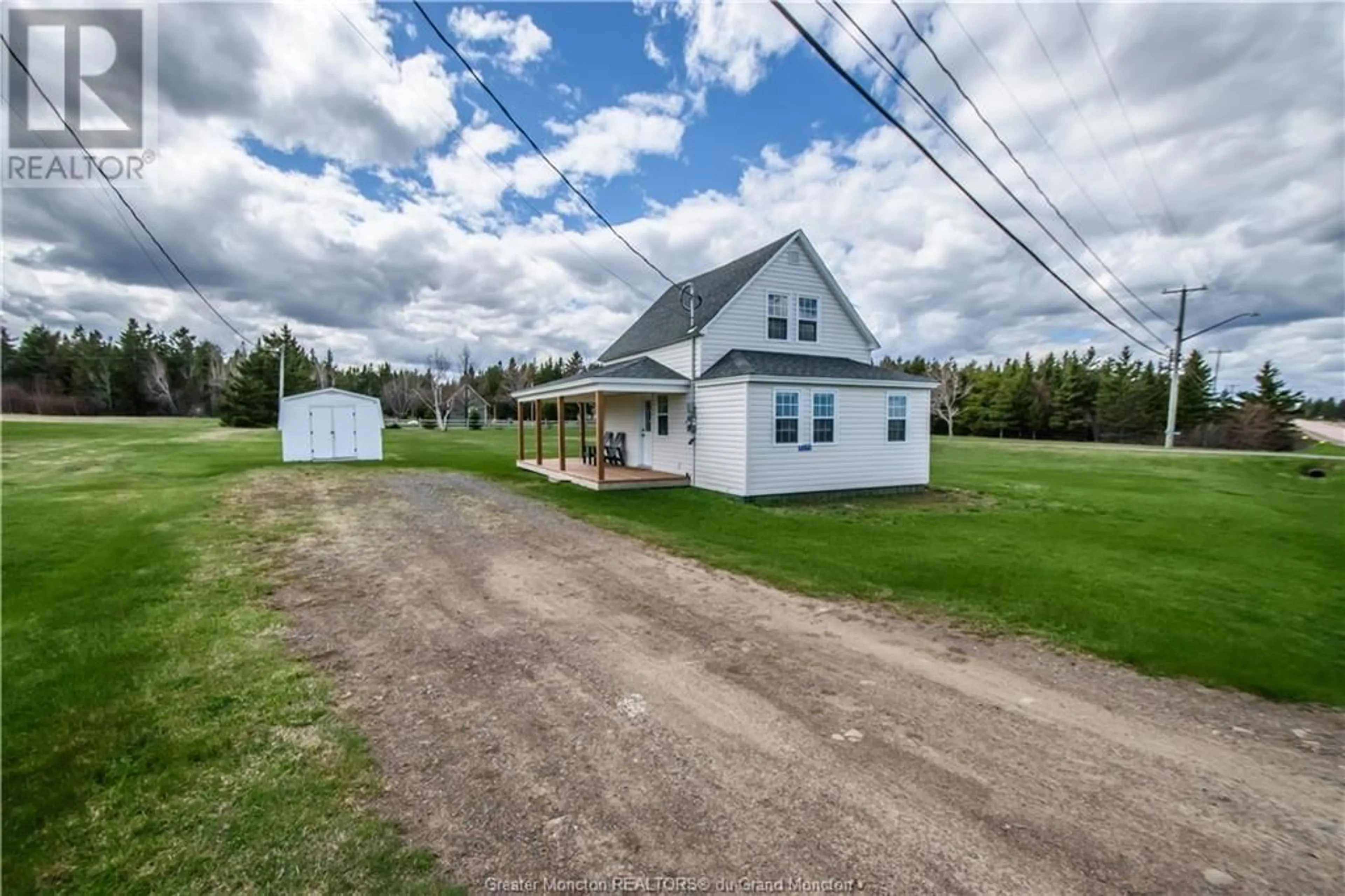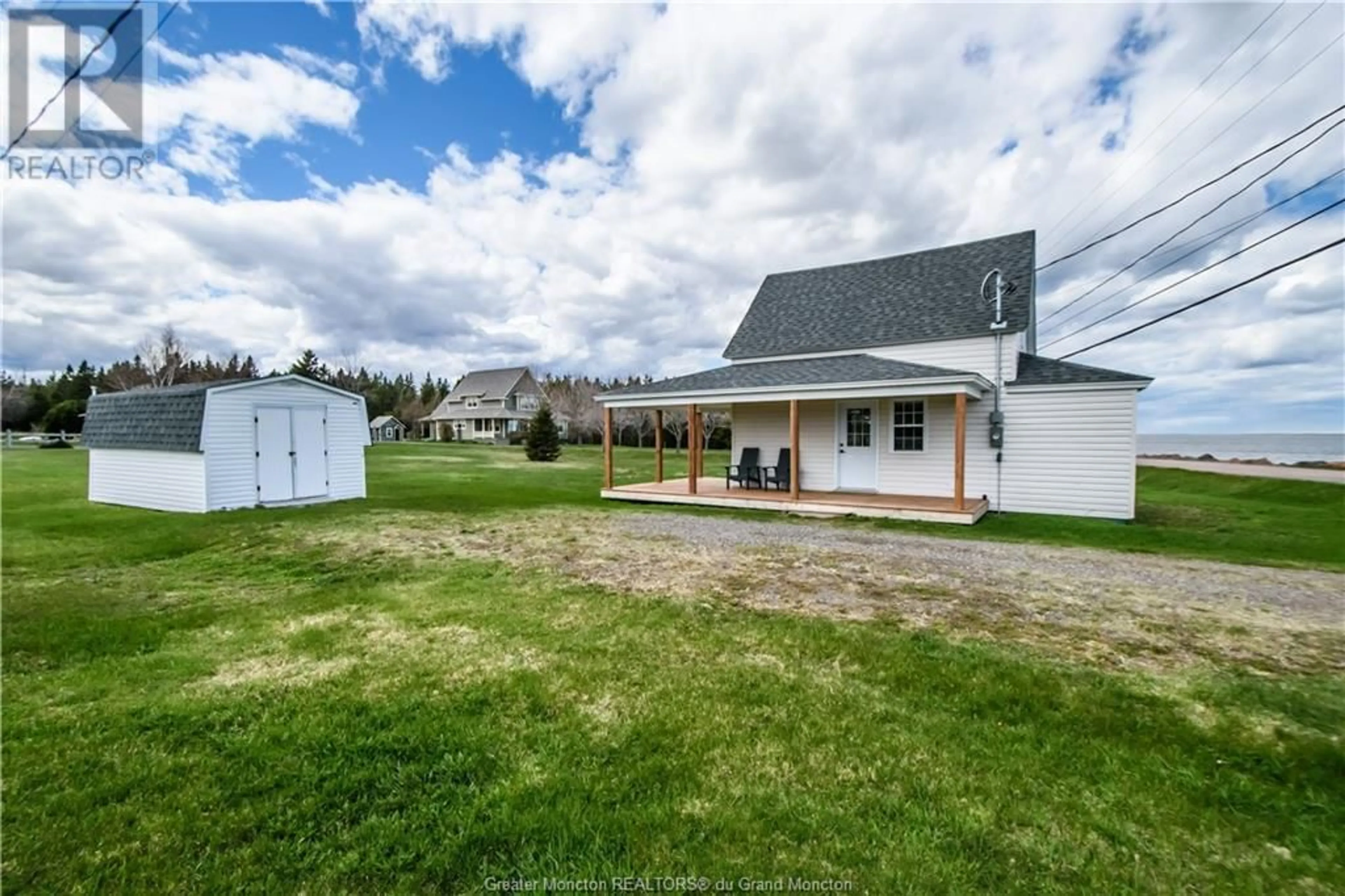4375 Route 535, Saint-Thomas-de-Kent, New Brunswick E4S4Z3
Contact us about this property
Highlights
Estimated ValueThis is the price Wahi expects this property to sell for.
The calculation is powered by our Instant Home Value Estimate, which uses current market and property price trends to estimate your home’s value with a 90% accuracy rate.Not available
Price/Sqft$302/sqft
Days On Market6 days
Est. Mortgage$1,396/mth
Tax Amount ()-
Description
Welcome to 4375 Route 535, Saint Thomas, NB, a charming water view/water access retreat. This quaint story-and-a-half home offers a blend of the old, modern and European charm. With breathtaking water views and direct access, this meticulously renovated residence promises a simple lifestyle, offering a cozy ambiance with smart design elements throughout. The main level features a thoughtfully appointed kitchen with custom cabinetry, a built-in fridge matching the cabinets, and ample storage solutions. The integration of smart lighting adds both ambiance and efficiency, while an electric on-demand hot water system ensures convenience. Off the kitchen discover a stacking washer/dryer, seamlessly incorporated into the design. The upper level unveils a generously sized three-piece bathroom, complete with modern finishes and additional storage options. The upper landing can be used as a small sitting area or an office space. The bedroom ceiling boasts custom beams and lighting. Step outside onto the wrap-around deck, plenty of room for taking in the day. Also there is a storage shed offering additional space for keeping your outdoor essentials. This is an Ideal spot for a single person, couple, or as an optional rental. Whether you're seeking a peaceful retreat or a charming waterfront getaway, this meticulously renovated home offers just that. call your REALTOR® to schedule a viewing or reach out for further details. (id:39198)
Property Details
Interior
Features
Main level Floor
Kitchen
10.6 x 16.1Living room
15.5 x 20.2Exterior
Features
Property History
 40
40



