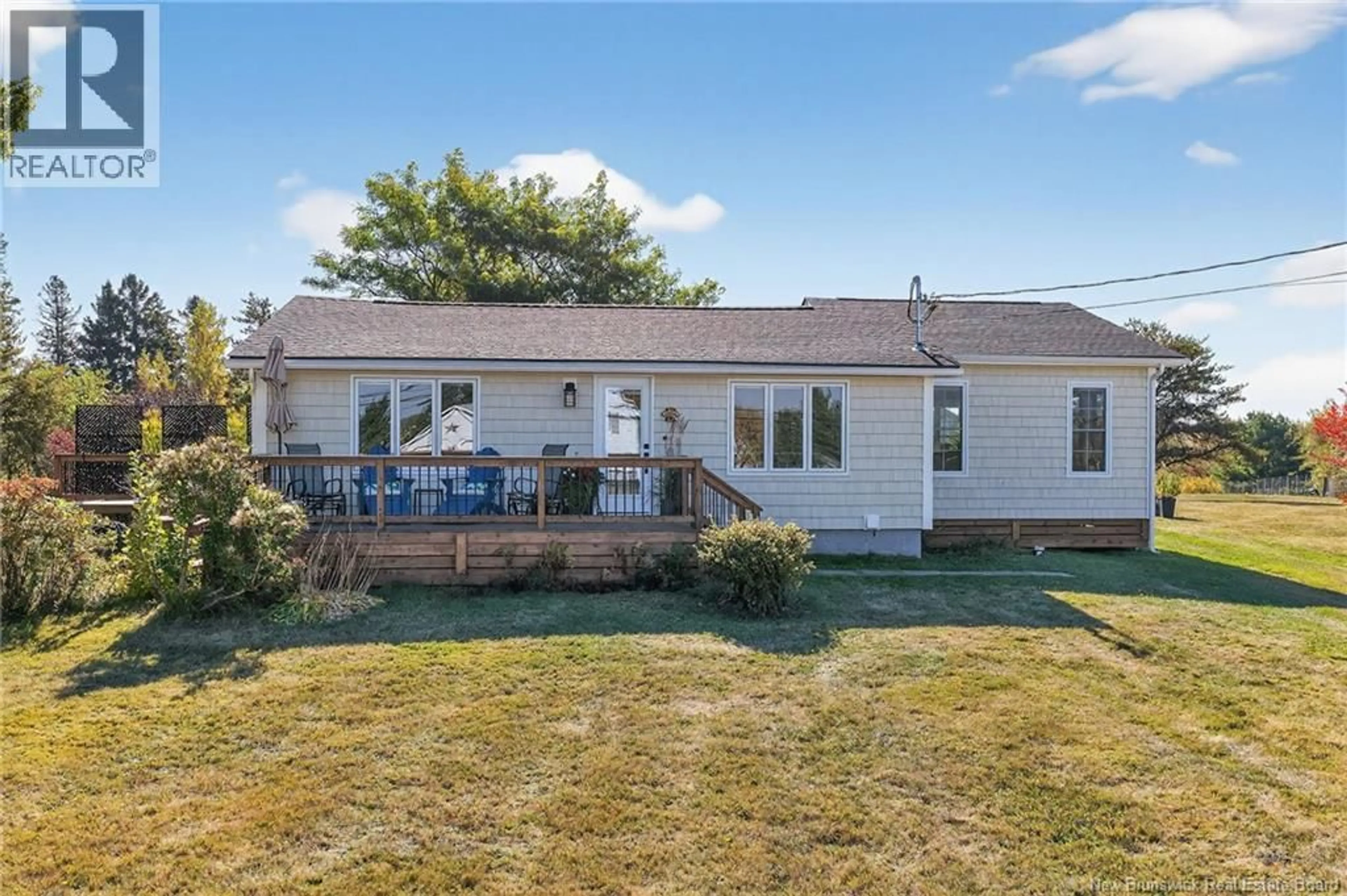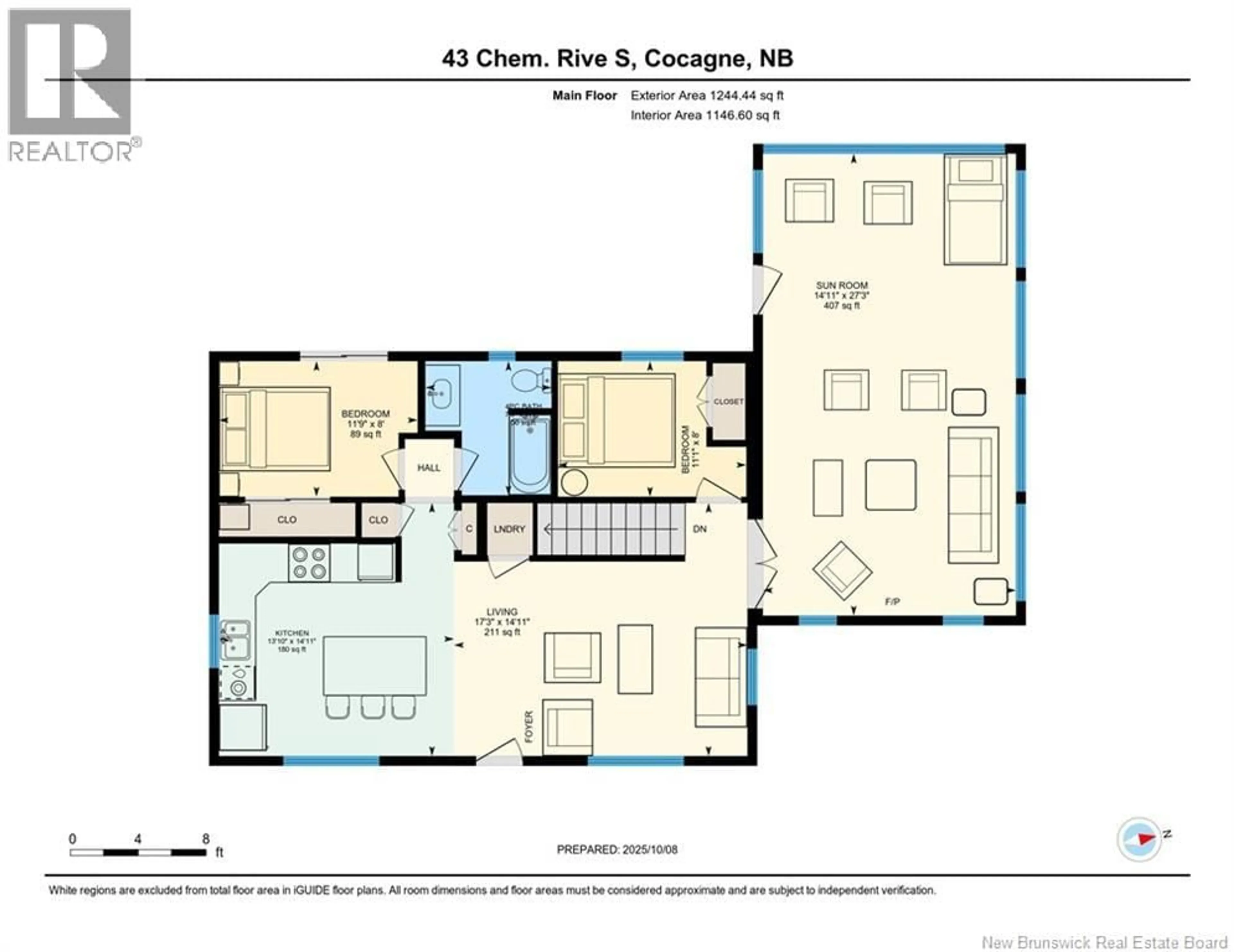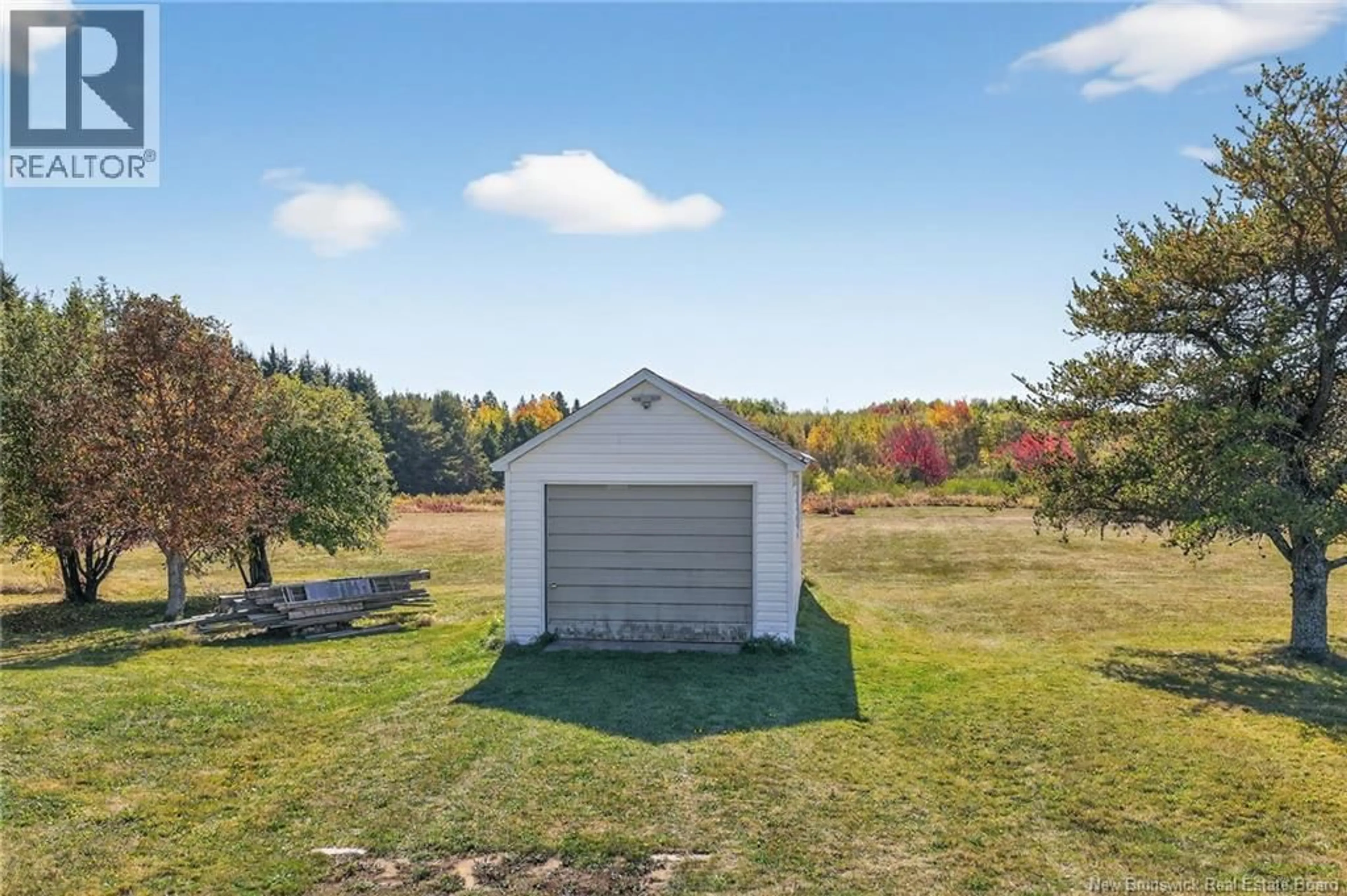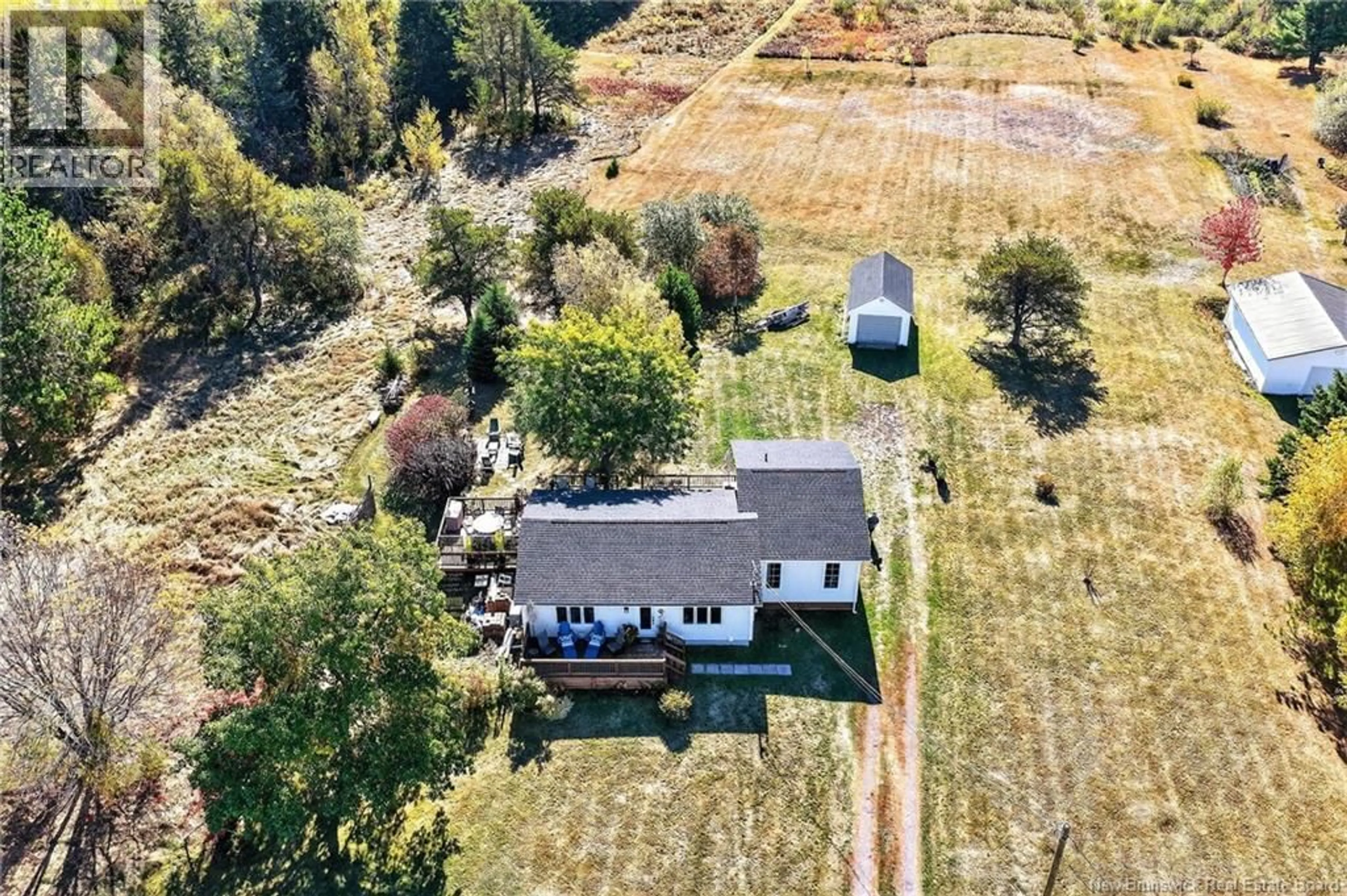43 RIVE SUD ROAD, Cocagne, New Brunswick E4R2W8
Contact us about this property
Highlights
Estimated valueThis is the price Wahi expects this property to sell for.
The calculation is powered by our Instant Home Value Estimate, which uses current market and property price trends to estimate your home’s value with a 90% accuracy rate.Not available
Price/Sqft$410/sqft
Monthly cost
Open Calculator
Description
Welcome to 43 Rive Sud Road in Cocagne. Completely renovated in 2024, this immaculate water view bungalow was taken down to the studs and rebuilt with care and quality. Reno included plumbing, electrical (with new panel and generator panel), windows, doors, siding, decks, and a brand-new sunroom on Postechs. New septic field and roof shingles in 2022 and new submersible well pump in 2025. The home offers an open-concept layout filled with natural light. The living room flows effortlessly into a dream kitchen featuring a large island, backsplash, and wine fridge, perfect for entertaining. The primary bedroom offers patio door access to the back deck, while the second bedroom provides a cozy retreat for family or guests. A full bath and main-floor laundry add convenience. Just off the living area, step into the sunroom sanctuary, complete with a coffee station and access to the deck, ideal for relaxing. Need more space? The unfinished basement is ready to be transformed into additional living space to suit your needs. Outside, enjoy your 4.4-acre oasis featuring beautifully landscaped grounds, a garage, firepit area, and spacious front and back decks, perfect for summer BBQs or quiet morning coffees. Located just minutes from Cocagne amenities and 25 minutes from Moncton, this bright, energy-efficient home offers the best of country living. Dont miss your chance to make this stunning property yours. Call your REALTOR® for more information or to book your private viewing. (id:39198)
Property Details
Interior
Features
Main level Floor
Sunroom
27'3'' x 14'11''4pc Bathroom
7'5'' x 7'11''Bedroom
8'0'' x 11'1''Primary Bedroom
8'0'' x 11'9''Property History
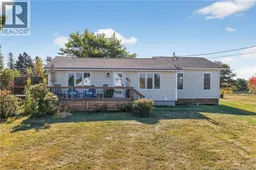 50
50
