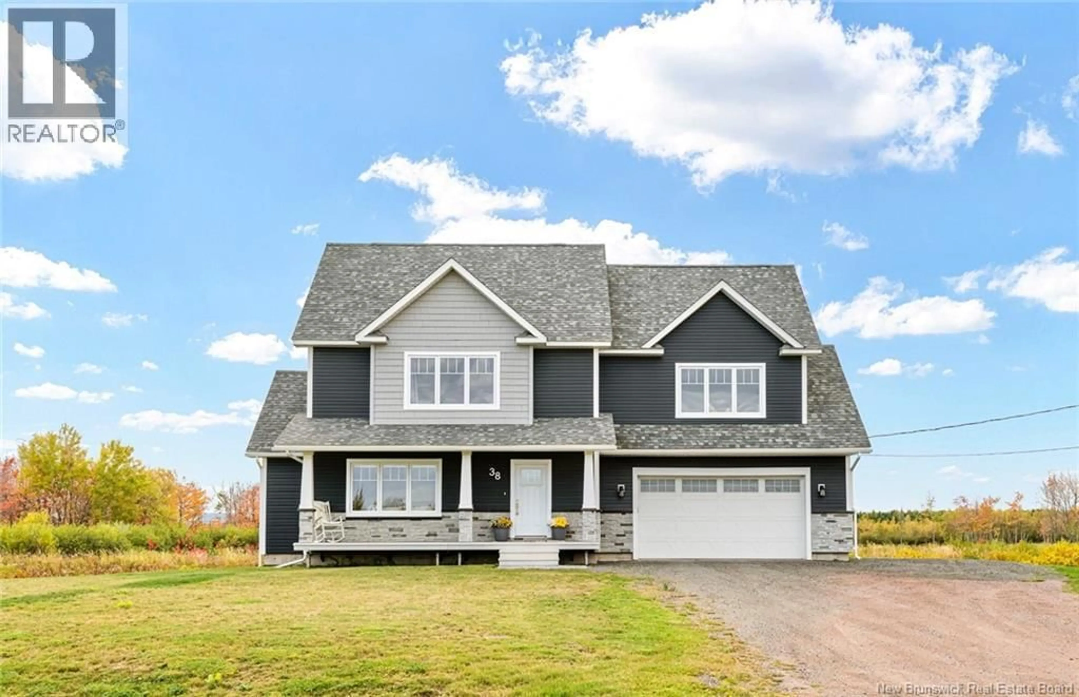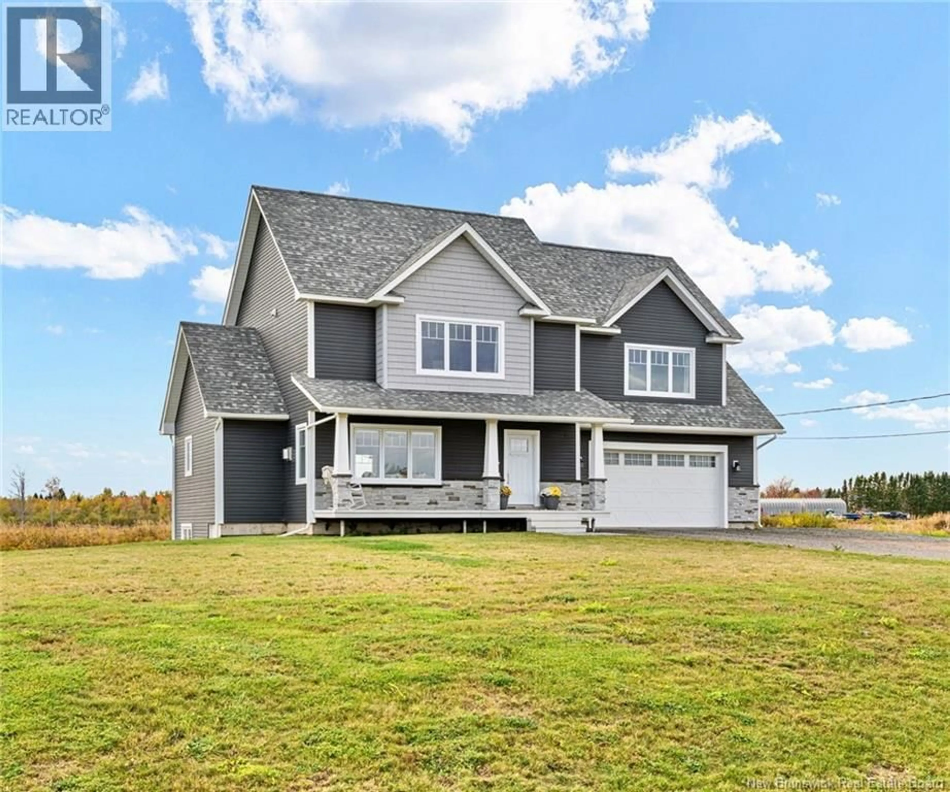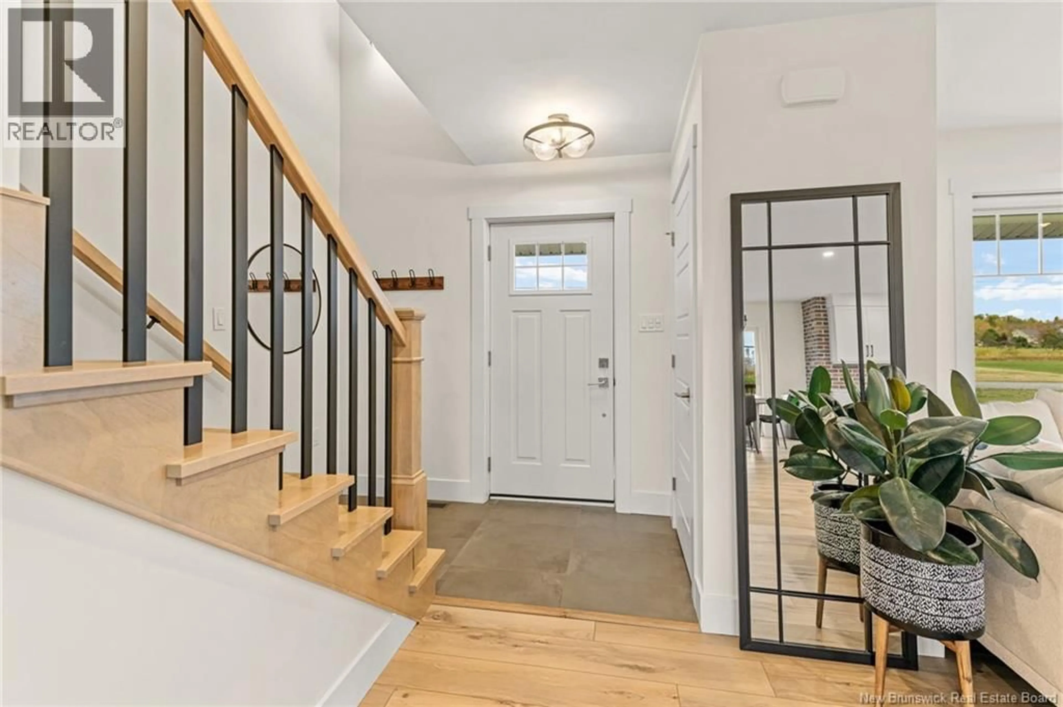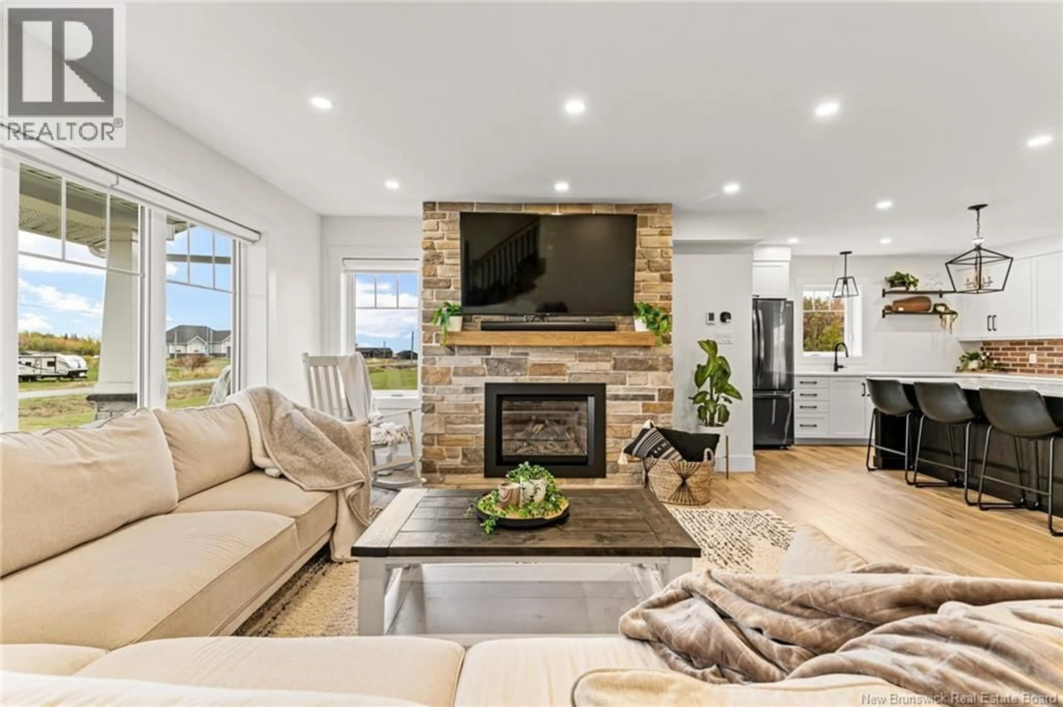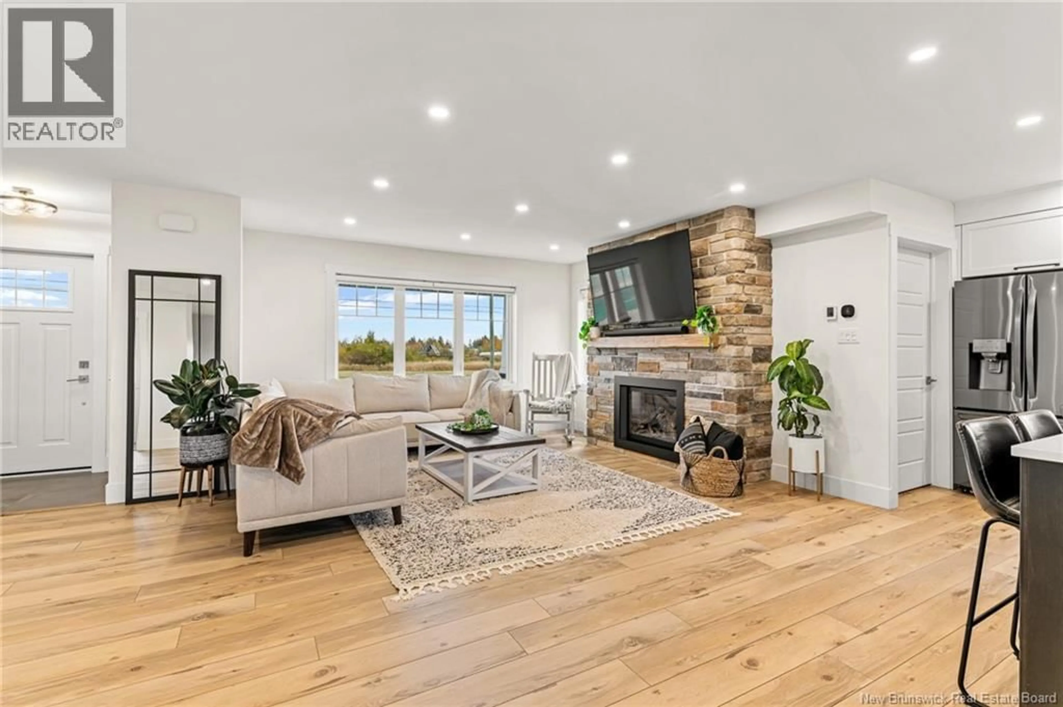38 NORMAND LANE, Grande-Digue, New Brunswick E4R0C2
Contact us about this property
Highlights
Estimated valueThis is the price Wahi expects this property to sell for.
The calculation is powered by our Instant Home Value Estimate, which uses current market and property price trends to estimate your home’s value with a 90% accuracy rate.Not available
Price/Sqft$315/sqft
Monthly cost
Open Calculator
Description
NEW YEAR, NEW HOME - MOVE-IN-READY!! 2021 BUILT / CENTRAL AIR / CUSTOM STONE WORK AND FINISHES THROUGHOUT!! This stunning 2-storey home sits on 1.5 acres in the beautiful coastal community of Grande-Digue. Newly built in 2021, this spacious and light-filled home offers the perfect blend of comfort, functionality, and style. Step inside to an open-concept main floor thats made for gathering! The heart of the home is a stunning kitchen featuring an extra large island, sleek quartz countertop, a custom brick backsplash and walk in pantry. The dining room ties perfectly into the kitchen with a matching accent brick wall, and plenty of space to host dinner parties. The cozy living room centers around a beautiful stone propane fireplace. Also on the main level you will find half bath, and access to a covered deck off the dining area. Upstairs, youll find three generous bedrooms, a beautifully finished full bathroom, a custom laundry room that is both practical and stylish, complete with a countertop, backsplash, storage and hanging space. The laundry room connects directly to the spacious walk-in closet that also leads into the primary bedroom with its own 4 piece ensuite! A thoughtful layout that makes everyday living effortless. Finally, enjoy a double attached garage, a custom stone pad and fireplace in the backyard. Basement is unfinished with an extra 770 sqf of space already drywalled and has a rough-in for a 4th bathroom. Electrical panel is already wired for a generator. (id:39198)
Property Details
Interior
Features
Second level Floor
Laundry room
4pc Bathroom
Bedroom
11' x 13'11''Primary Bedroom
18' x 15'Property History
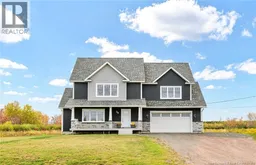 46
46
