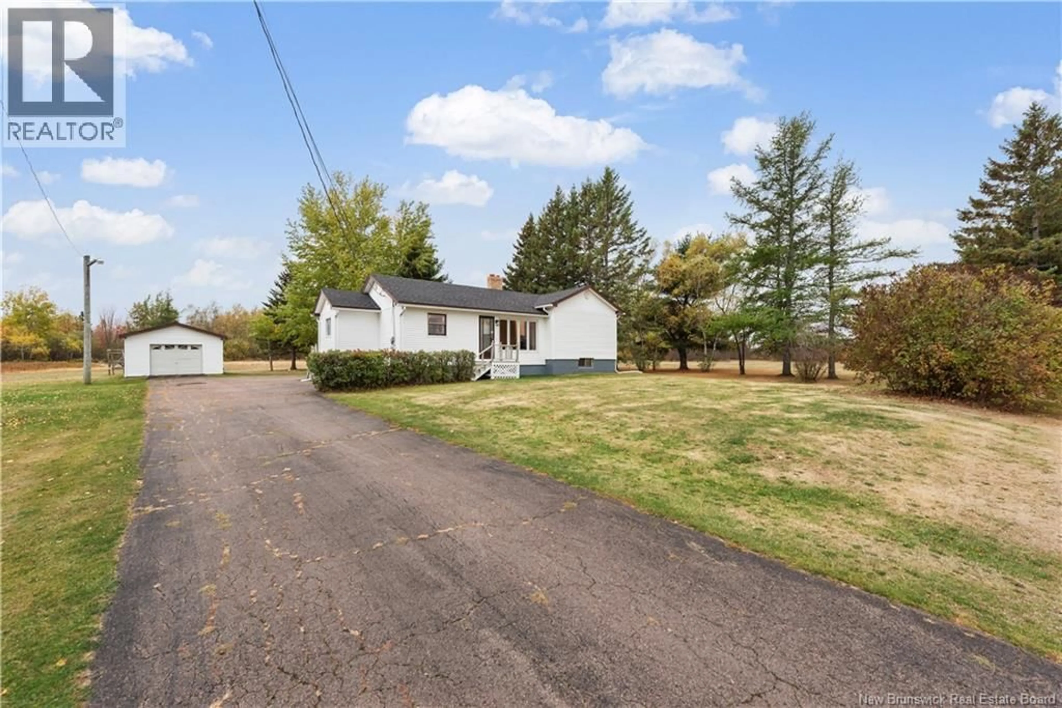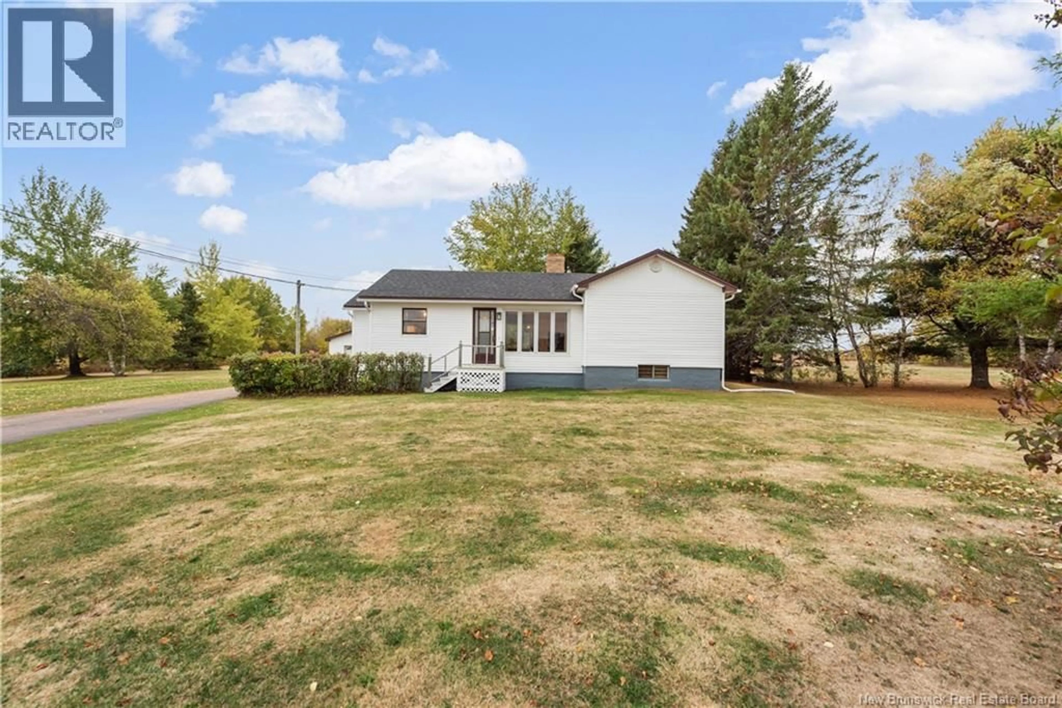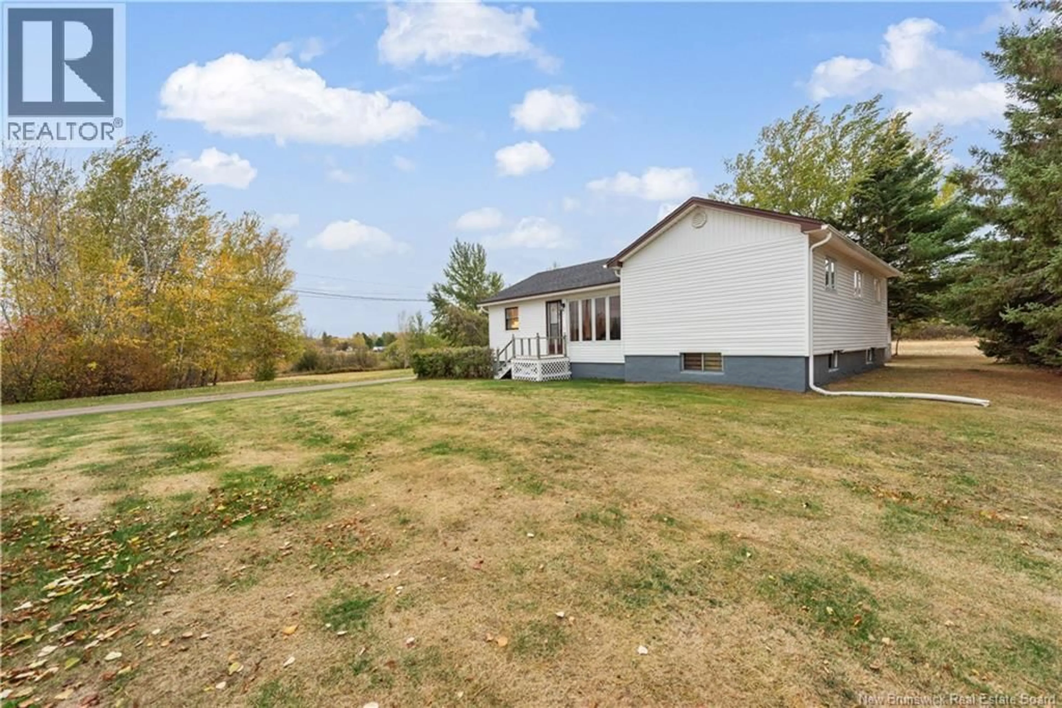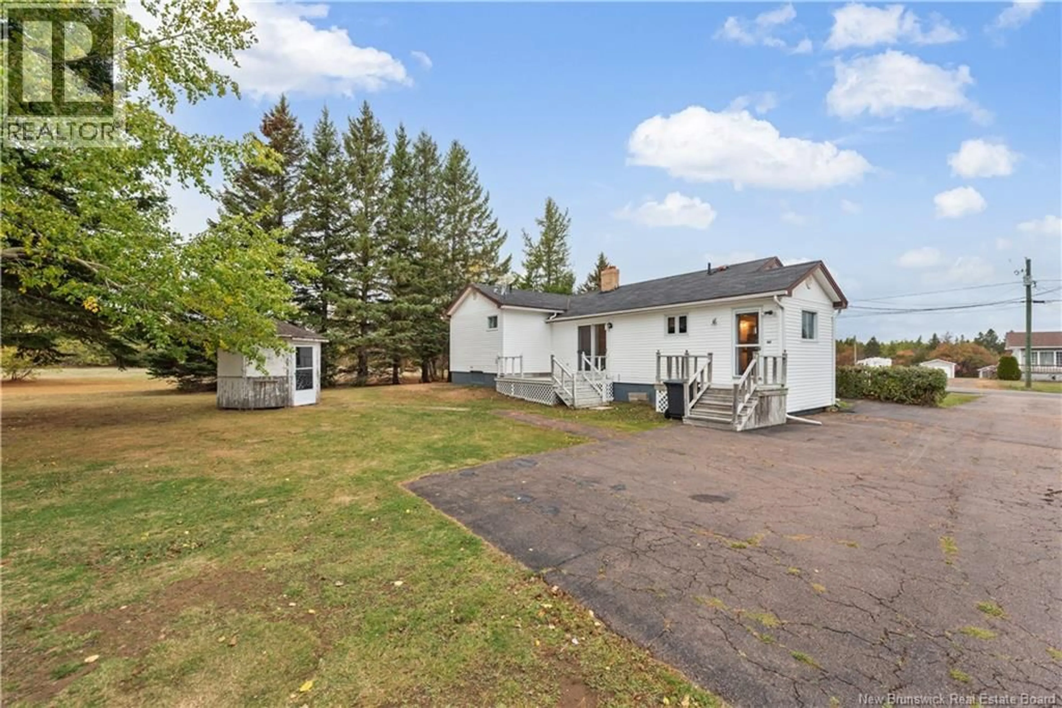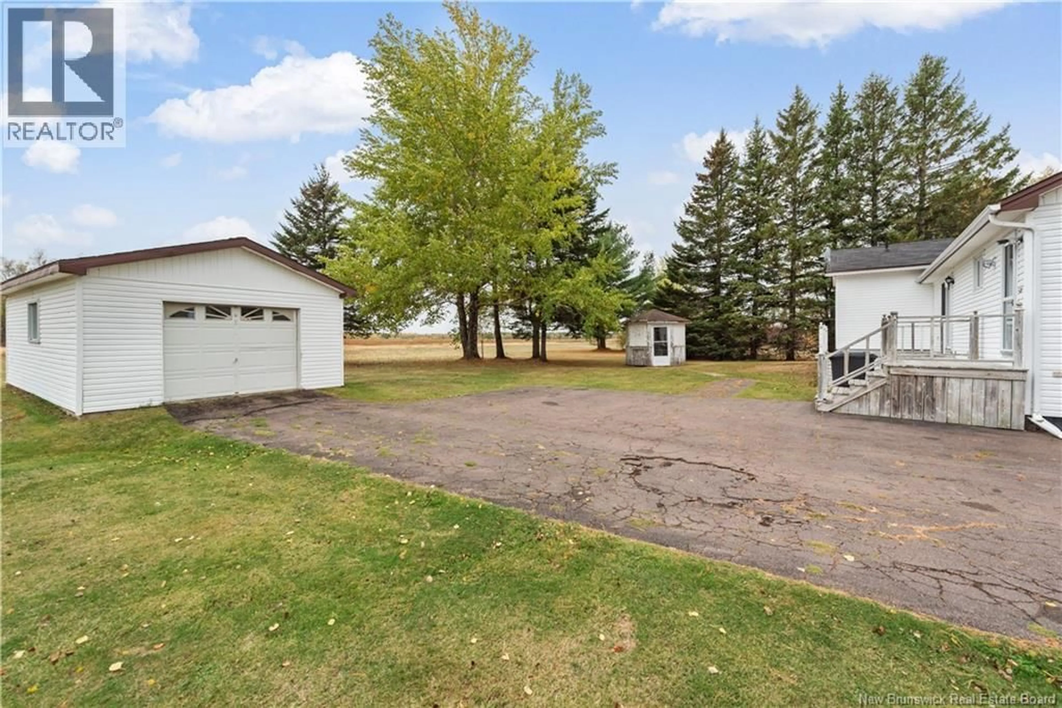360 CHEMIN CAP SAINT-LOUIS ROAD, Saint-Louis-De-Kent, New Brunswick E4X1P9
Contact us about this property
Highlights
Estimated valueThis is the price Wahi expects this property to sell for.
The calculation is powered by our Instant Home Value Estimate, which uses current market and property price trends to estimate your home’s value with a 90% accuracy rate.Not available
Price/Sqft$200/sqft
Monthly cost
Open Calculator
Description
Welcome to this charming bungalow set on a beautiful 1-acre lot, offering peace, privacy, and plenty of space to enjoy the outdoors. Step inside to a welcoming main level featuring an entrance area, a spacious dining room, and a functional kitchen with ample cabinet spaceperfect for everyday living and entertaining. The cozy living room provides a relaxing atmosphere, while two comfortable bedrooms and a convenient combination laundry room/full bathroom complete the main floor layout. Step outside to enjoy the large back patioideal for summer barbecues or your morning coffee. A detached garage offers great storage for your car, ATV, snowmobiles, or outdoor gear. Located in a desirable area close to everything you need, this home is just minutes from restaurants, grocery stores, clinics, pharmacies, banks, schools, and community centres. Love the water? You're only a short distance to beautiful beaches, wharfs, and water accessperfect for boating, kayaking, canoeing, or jet skiing! Saint Anne Hospital is just 20 minutes away, and with easy access to local highways, you're only 55 minutes from Monctona major city offering top retail destinations including Costco and other popular brands.Kouchibouguac national park only 5 minutes away. This property offers the perfect balance of rural charm and modern convenience. Whether youre looking for a year-round residence or a peaceful retreat near the water, this is a must-see! (id:39198)
Property Details
Interior
Features
Main level Floor
Laundry room
7'10'' x 5'6''3pc Bathroom
7'10'' x 10'4''Bedroom
11'10'' x 11'9''Bedroom
12'0'' x 13'4''Property History
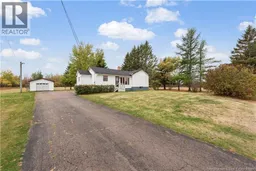 27
27
