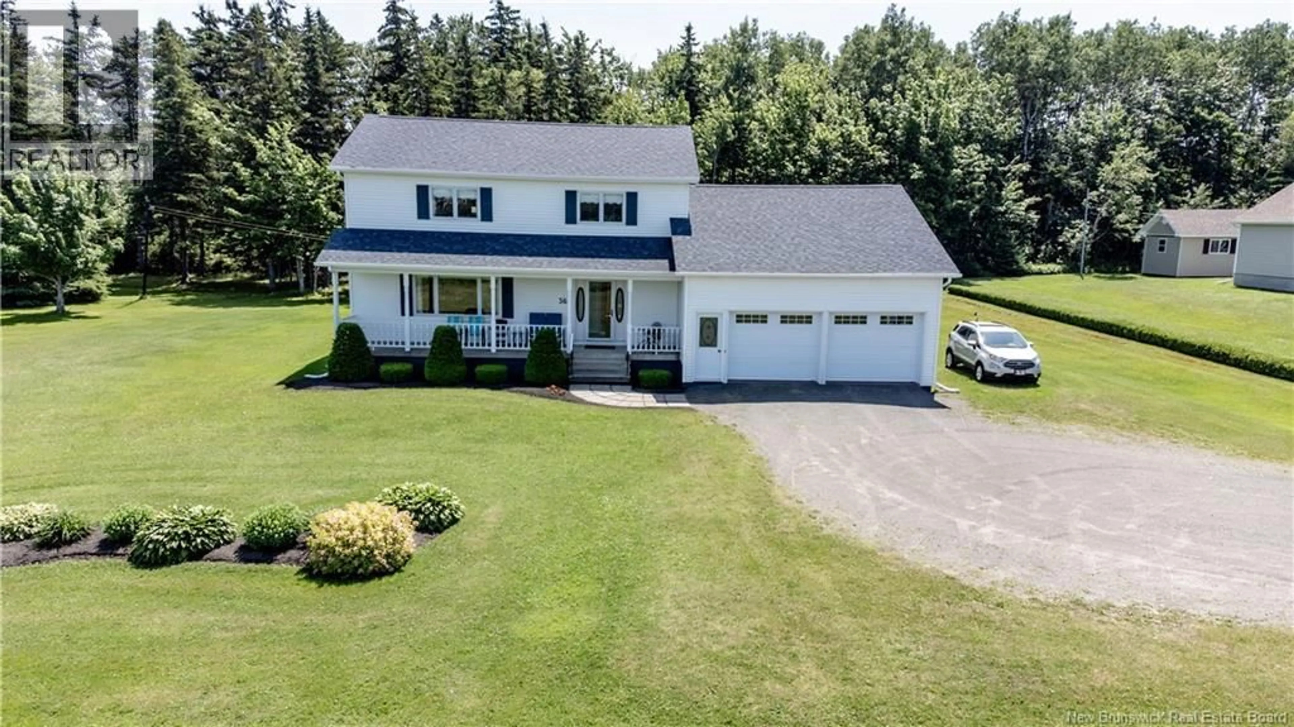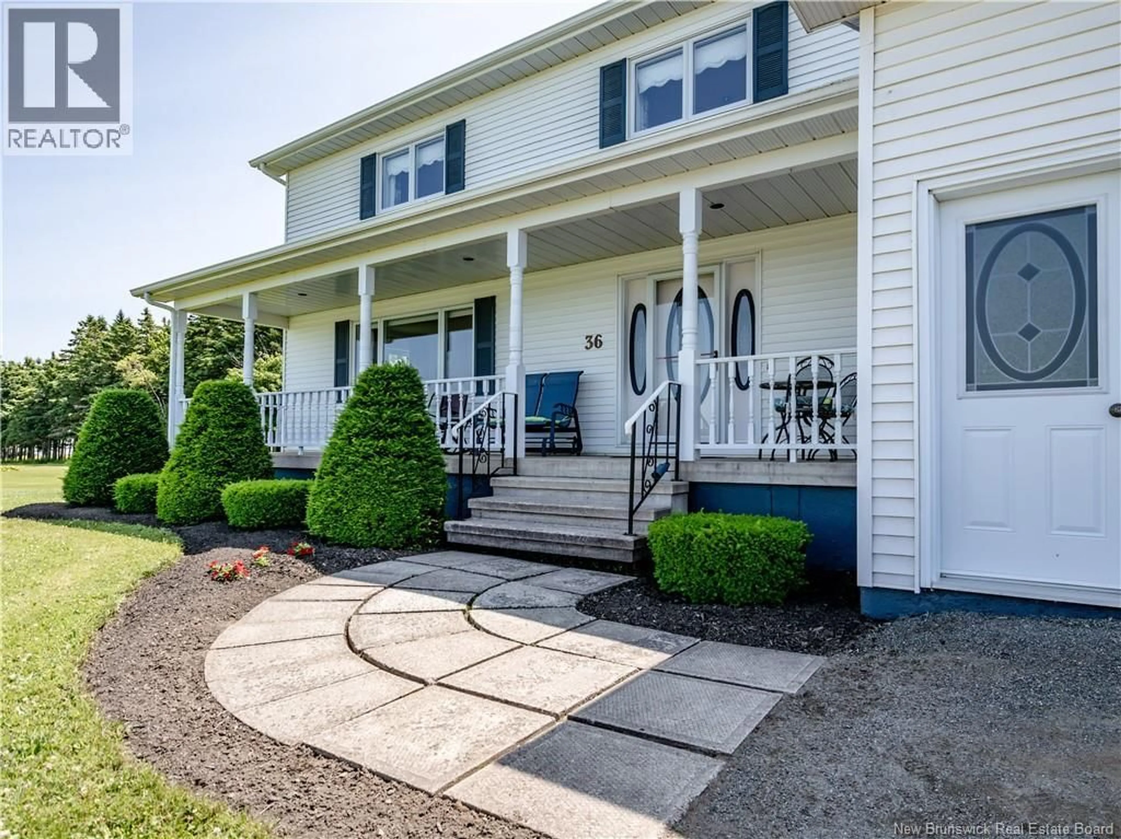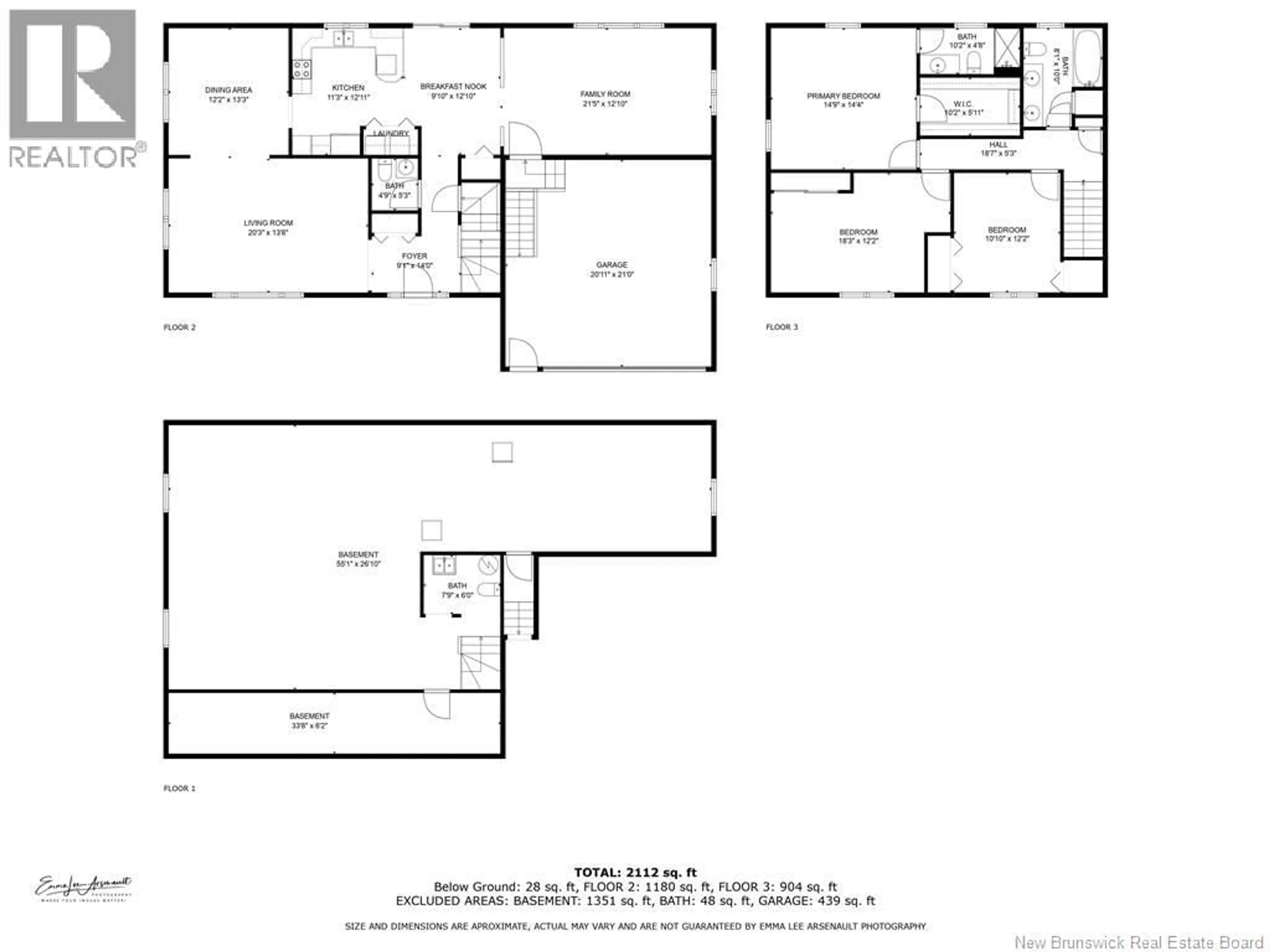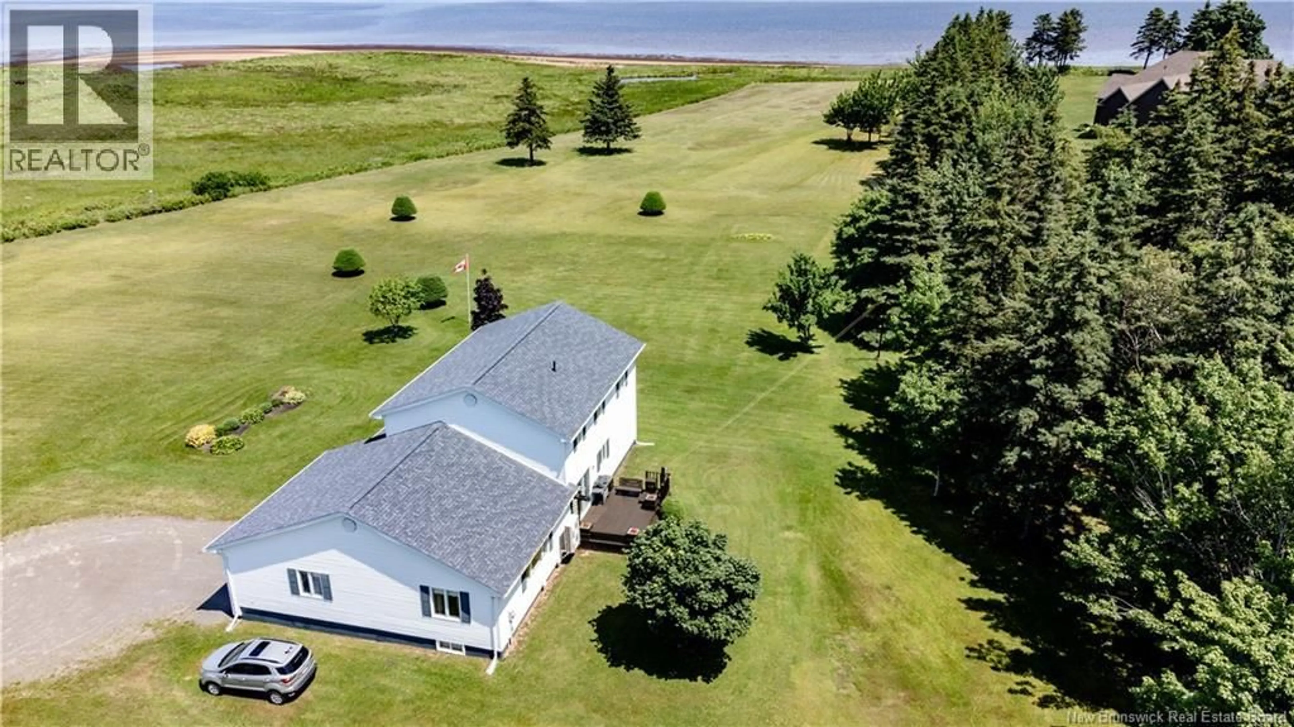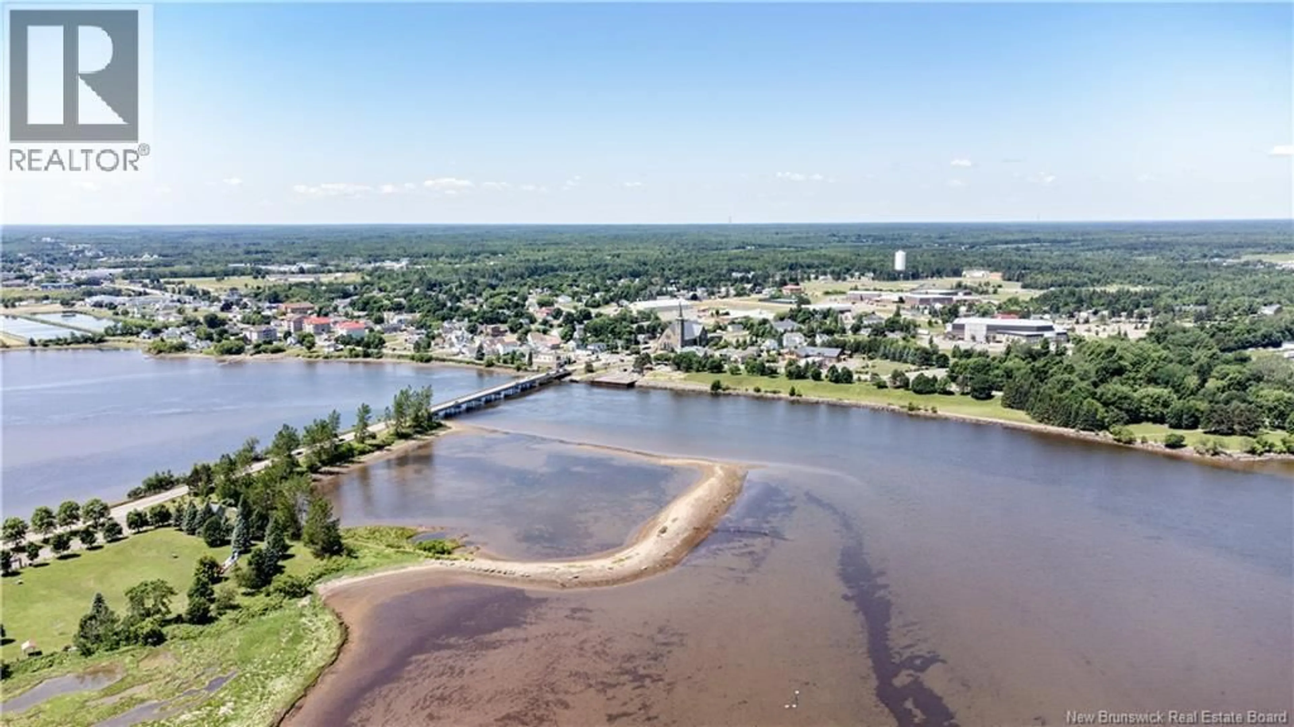36 ACADIE, Bouctouche, New Brunswick E4S2T2
Contact us about this property
Highlights
Estimated valueThis is the price Wahi expects this property to sell for.
The calculation is powered by our Instant Home Value Estimate, which uses current market and property price trends to estimate your home’s value with a 90% accuracy rate.Not available
Price/Sqft$336/sqft
Monthly cost
Open Calculator
Description
WOW OVER 5 ACRES OF WATERFRONT! This bungalow sits on a lot overlooking the Bouctouche River. The main level features an entrance with closet space, a large living room area offering stunning water views, a formal dining area, spacious kitchen with plenty of cabinet space along side a breakfast nook that connects to a family room, ideal spot to entertain friends and family. This level is completed with a half bathroom. On the upper level you will find 3 good size bedrooms, the primary having its own spacious walk in closet and private 3 piece ensuite. The secondary level also features an additional full bathroom. The lower level is unfinished but has a half bathroom along side an area that could easily be finished to your own taste and liking and converted into more living space or simply use the area as storage. The home is heated with a ducted heat pump system to provide both warmth and AC all while being energy efficient. The home also features a double attached garage. Outside you will find a 5.31 Acre lot offering you ample privacy and water frontage giving you a country feel all while being in city limits! Enjoy a sandy beach, Boat, jetski, kayak, canoe all from your very own yard. In proximity to many amenities including restaurants, convenience stores, grocery stores, clinics, beaches, wharfs, pharmacies, hospitals just to name a few! Roughly 30 minutes to Moncton, this place makes it quick & easy to get to a major city and access major retail brands such as Costco. (id:39198)
Property Details
Interior
Features
Basement Floor
Family room
2pc Bathroom
6'0'' x 7'11''Property History
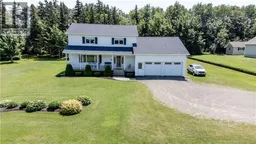 50
50
