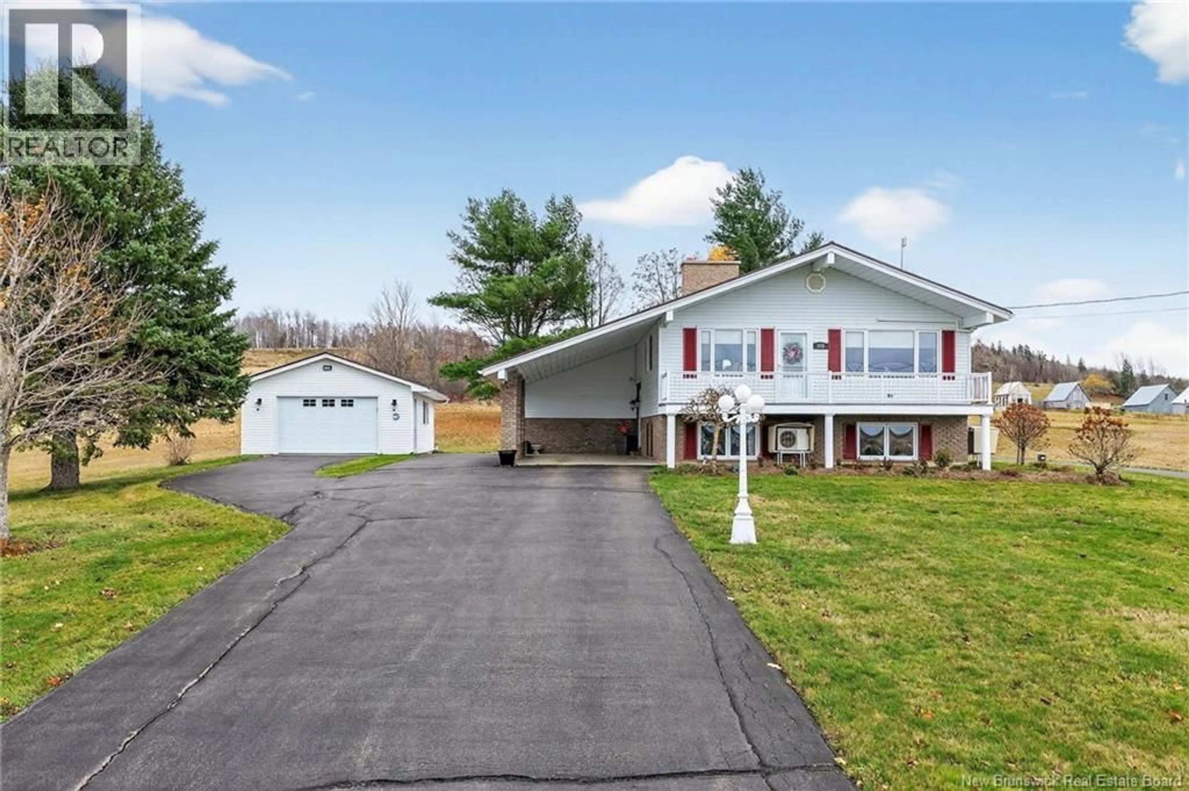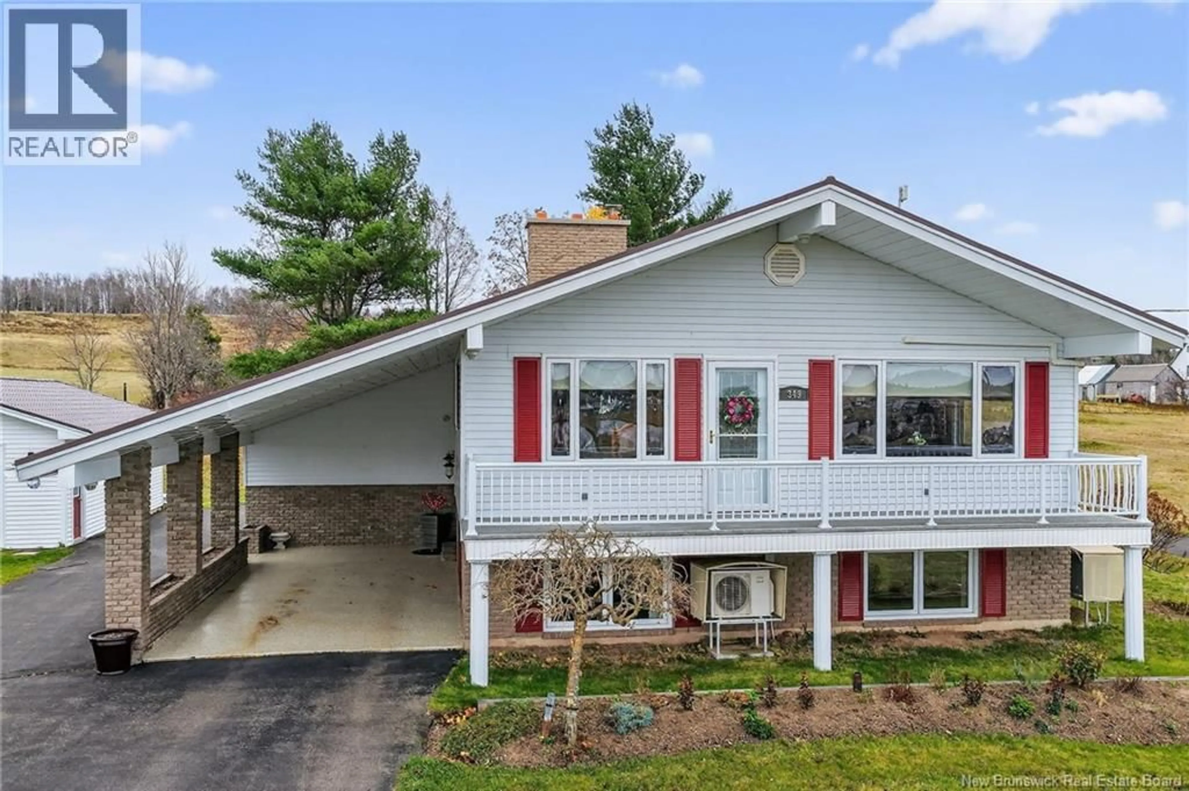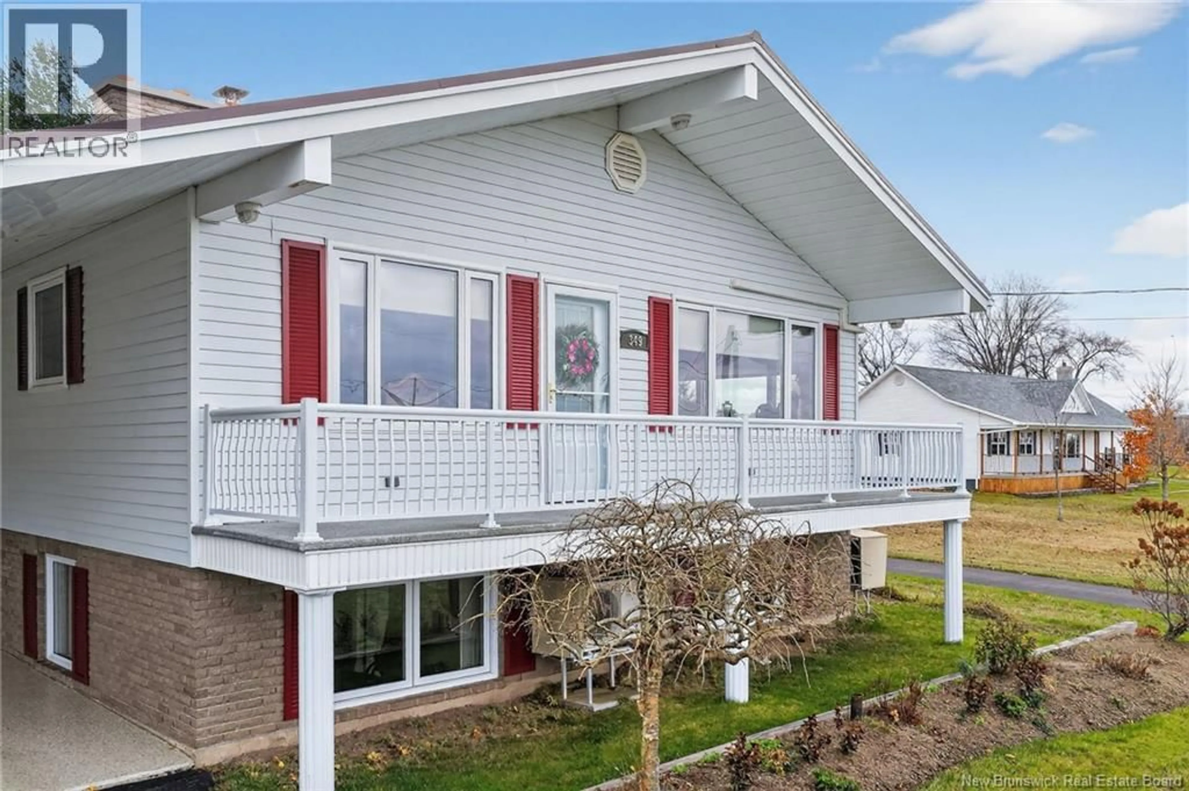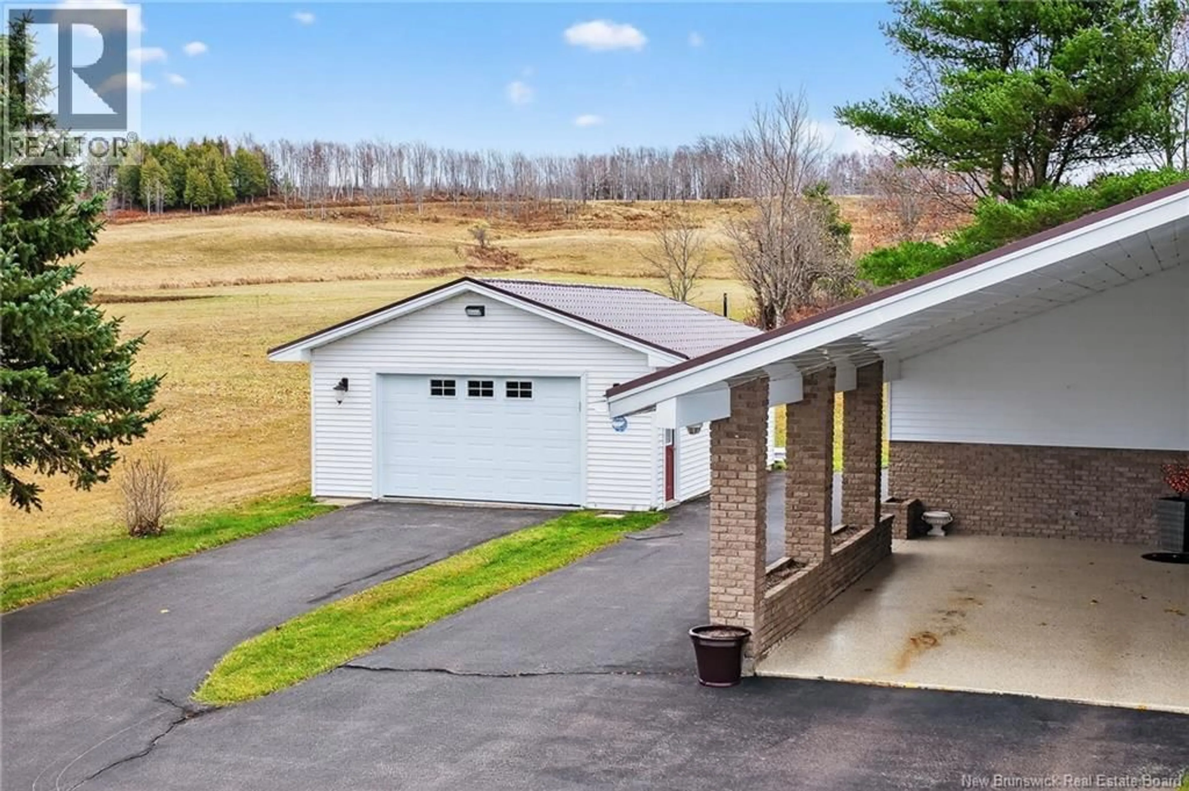349 COATES MILLS SOUTH ROAD, Sainte-Marie-De-Kent, New Brunswick E4S1P3
Contact us about this property
Highlights
Estimated valueThis is the price Wahi expects this property to sell for.
The calculation is powered by our Instant Home Value Estimate, which uses current market and property price trends to estimate your home’s value with a 90% accuracy rate.Not available
Price/Sqft$246/sqft
Monthly cost
Open Calculator
Description
Welcome to Your Dream Waterview Home! Experience tranquility and natural beauty in this stunning Waterview property, Designed for peaceful living and effortless entertaining, this home offers the perfect balance of comfort, style, and low-maintenance luxury. Step inside to an inviting open-concept main floor featuring a spacious kitchen, dining, and living areas all oriented to capture the spectacular views through large windows....While a convenient 4-piece bathroom, separate laundry area, and two comfortable bedrooms complete the main level. Downstairs, youll be pleasantly surprised you wont even feel like youre in a basement! Oversized windows fill the space with natural light, highlighting a generous living room, third bedroom, 3-piece bath, and multiple storage areas. This level offers endless possibilities, whether you envision a home office, guest suite, playroom, or hobby space. Outdoors, enjoy the serenity of a large private lot with multiple standout features: Epoxy-finished car porch and front deck designed for no-maintenance enjoyment Large detached garage with circular paved driveway High-end steel roof and two energy-efficient mini-split heat pumps Meticulously maintained and continuously upgraded, this property showcases pride of ownership. Sit back with your morning coffee or unwind at sunset on the front deckthis is the lifestyle youve been waiting for. Call your favorite REALTOR® today to schedule a private showing (id:39198)
Property Details
Interior
Features
Basement Floor
Storage
12'5'' x 9'10''Family room
18'4'' x 12'8''Cold room
6'9'' x 3'10''Bedroom
14'11'' x 12'5''Property History
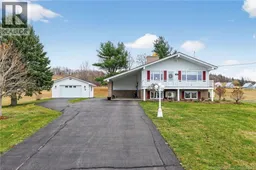 47
47
