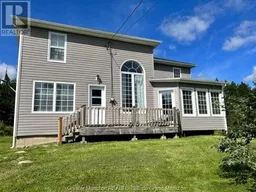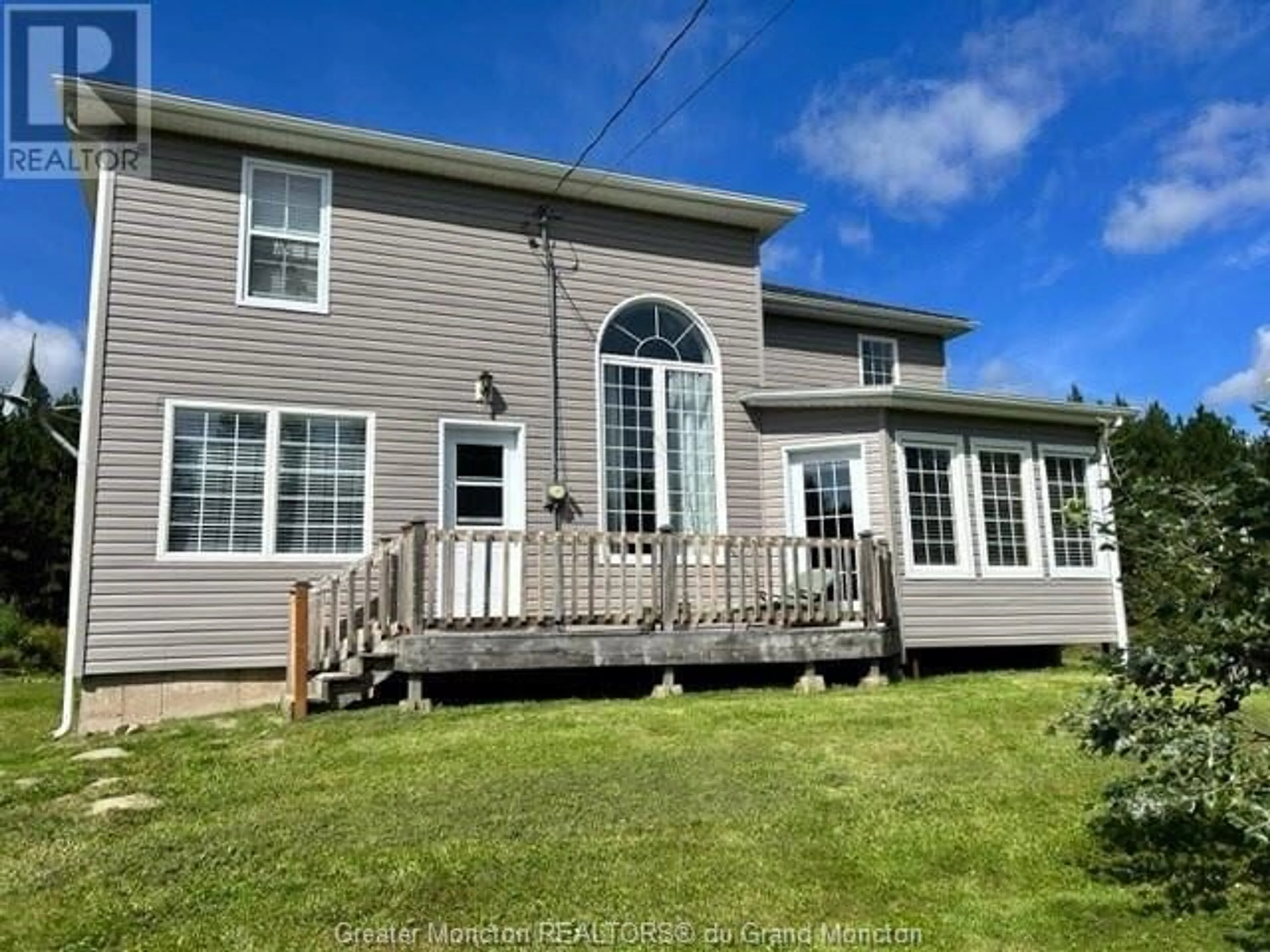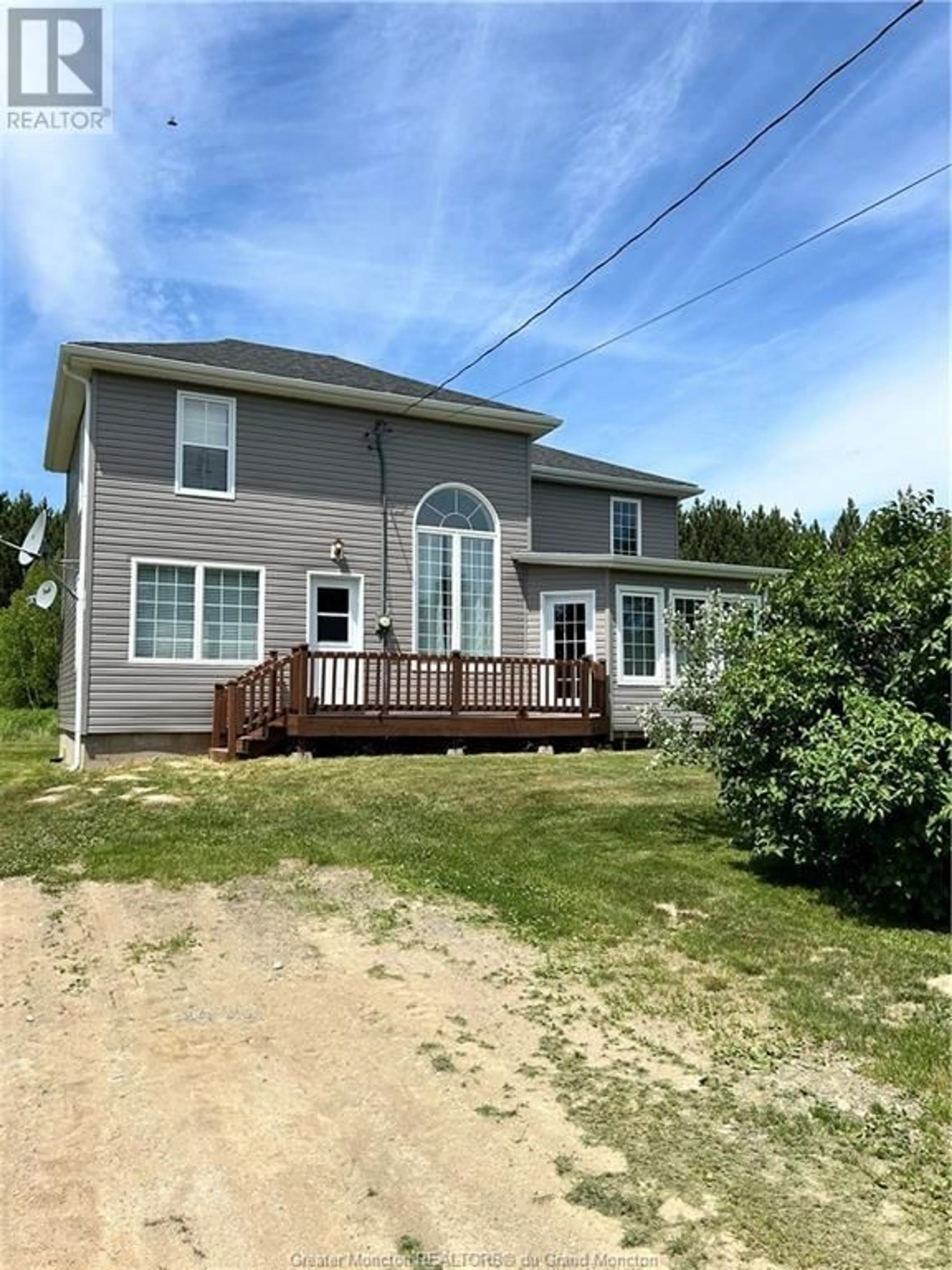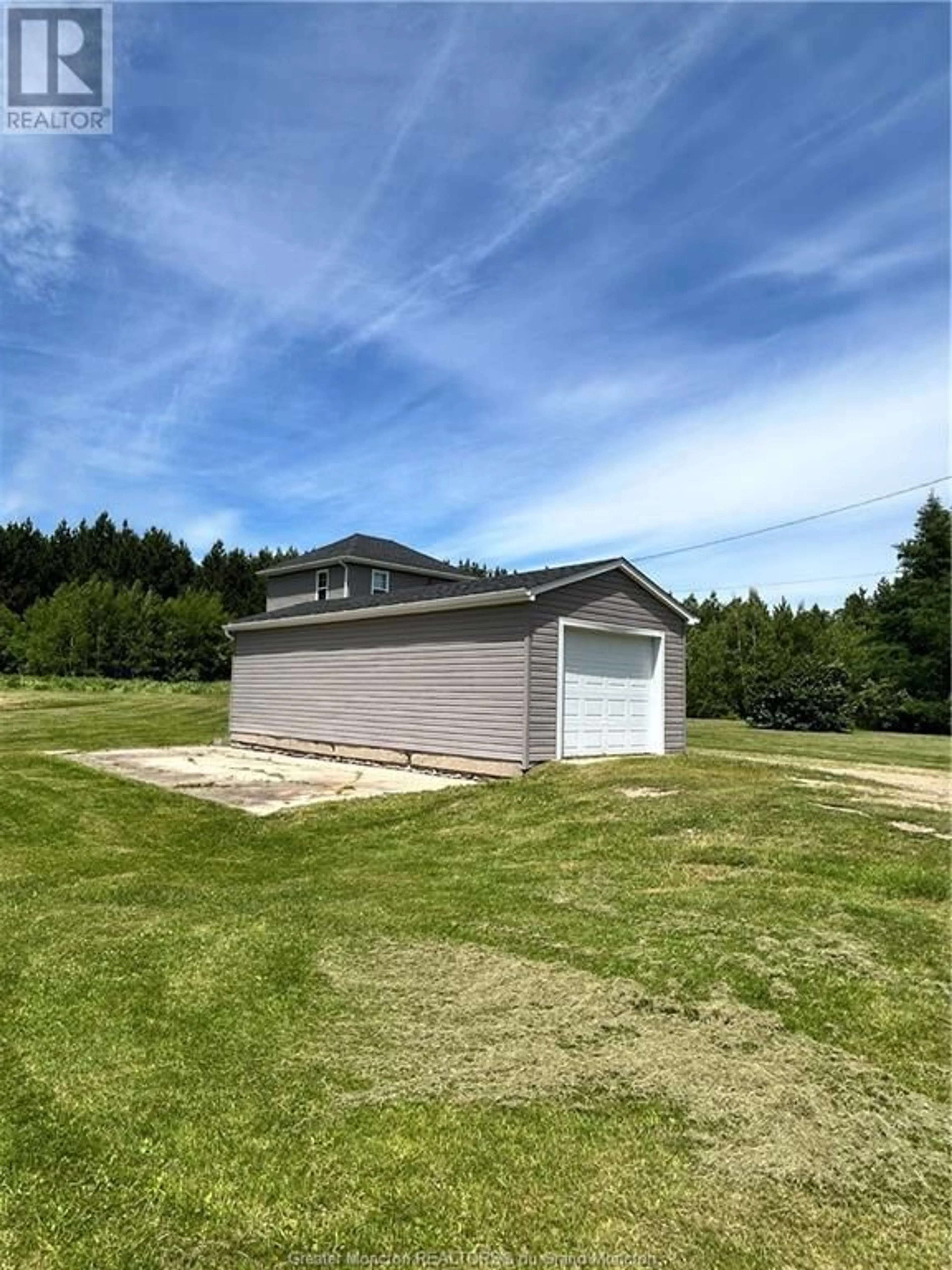3464 Route 480, Acadieville, New Brunswick E4Y2B4
Contact us about this property
Highlights
Estimated ValueThis is the price Wahi expects this property to sell for.
The calculation is powered by our Instant Home Value Estimate, which uses current market and property price trends to estimate your home’s value with a 90% accuracy rate.Not available
Price/Sqft$258/sqft
Days On Market11 days
Est. Mortgage$1,606/mth
Tax Amount ()-
Description
Located in the heart of Acadieville is this bountiful property. Offering 100 acres. North side of the #480 there is a homestead with detached garage, landscaped yard 60 acres with forest behind you. Trails & possible monies in the hardwood. The detached garage adds great space for a workshop and storage while the 2 sty home {dated back over a possible 100 years)welcomes all in to the open concept, country pub feel homestead. Bright and spacious with many renovations completed over the last couple of years. Cathedral ceilings, wood ceilings and beams, ceramic/hardwood floors, plenty of kitchen cabinets with center island and double granite sink, new appliances, breakfast bar & large eating area with bay windows. On the main floor you will also find 3 new exterior doors which allow the inside entertainment to flow to the outside decks. Upstairs, across the cat walk is a primary bedroom and at the other end is a second bedroom and renovated main bath with double sinks full tub, large linen closet and Laundry set up. Downstairs is ready for finishing's with large family room, water closet, storage, and 2 non conforming bedrooms. On the south side of the road the property has 40 acres with a non operational workshop camp around 30x50, power meter at the pole, a natural spring and pool that runs into a large fish pond. All has grown up around but with some vision could become quite the oasis or possible homestead of its own. (id:39198)
Property Details
Interior
Features
Second level Floor
Bedroom
18.9 x 8.75pc Bathroom
16.7 x 8Bedroom
12 x 7.5Exterior
Features
Property History
 50
50




