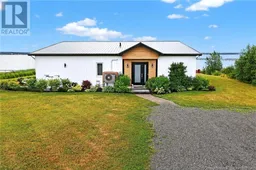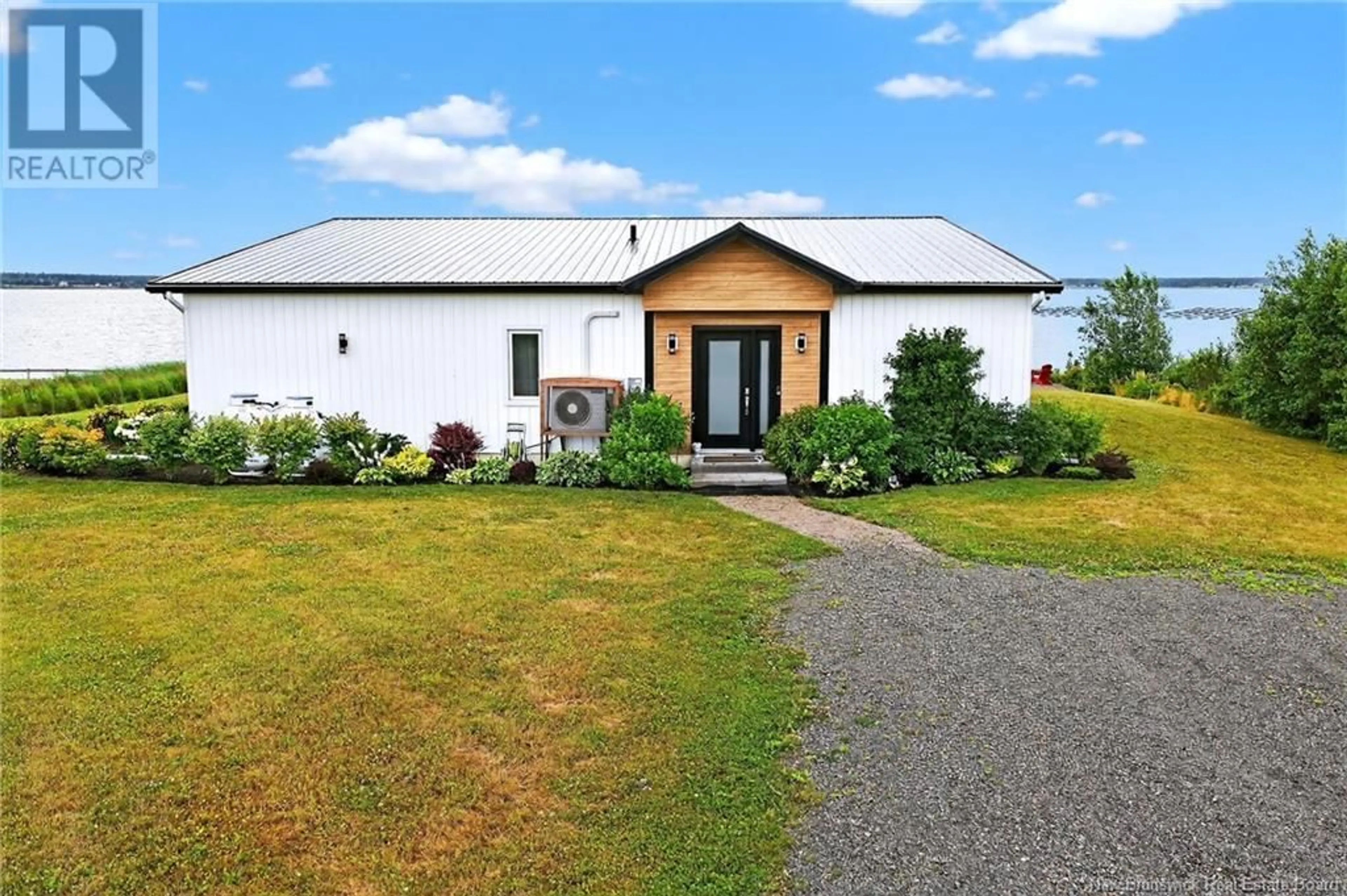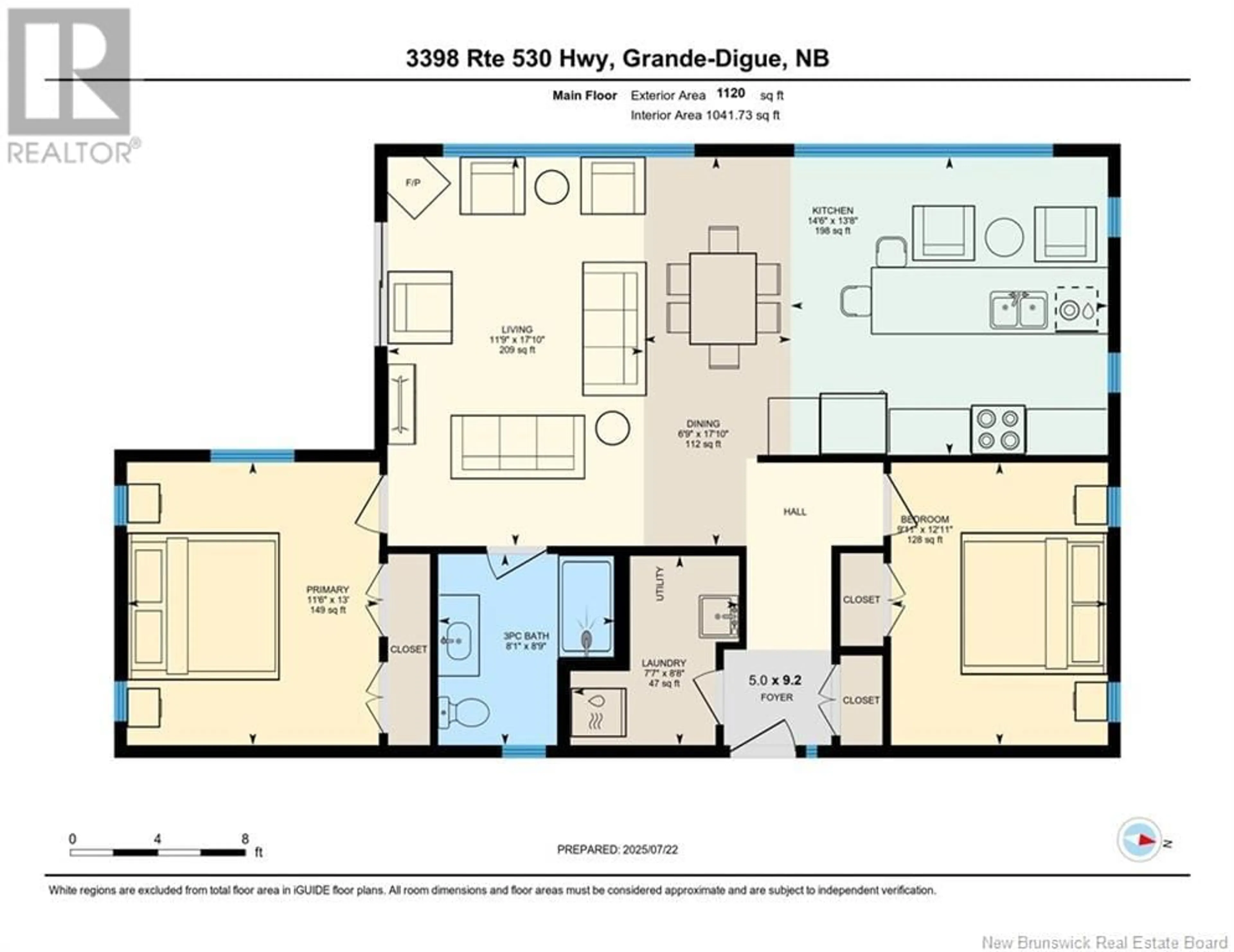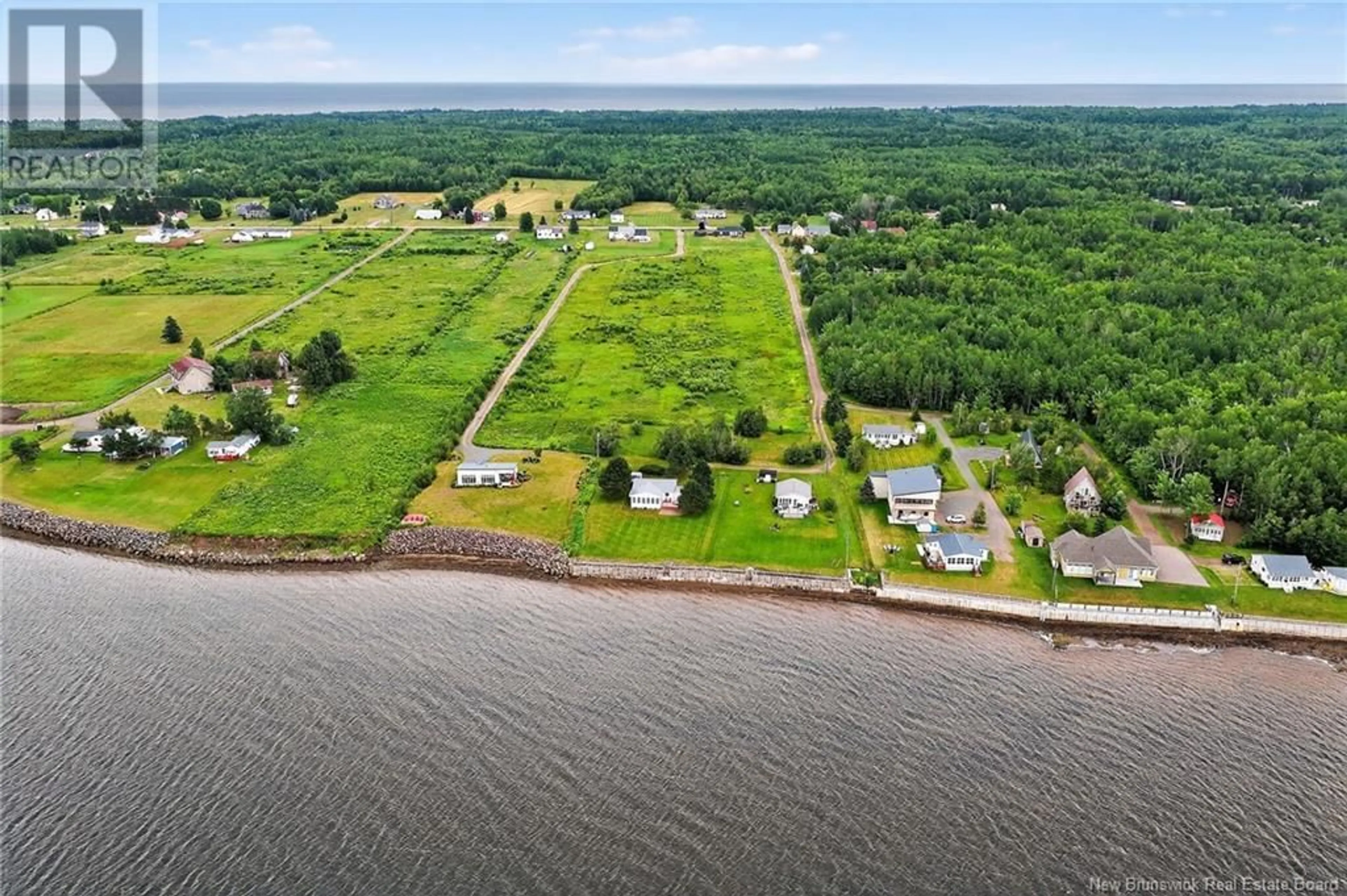3398 ROUTE 530, Grande-Digue, New Brunswick E4R5N9
Contact us about this property
Highlights
Estimated valueThis is the price Wahi expects this property to sell for.
The calculation is powered by our Instant Home Value Estimate, which uses current market and property price trends to estimate your home’s value with a 90% accuracy rate.Not available
Price/Sqft$669/sqft
Monthly cost
Open Calculator
Description
*Click on link for 3D virtual tour of this property*Welcome to this exceptional 2021 built waterfront home, set on 10 acres with stunning views of Cocagne & the water. Built for year-round living, the property offers both a private retreat & an exciting opportunity for future development, with the land fully subdividable.A metal roof & engineered rock wall enhance durability & curb appeal.The second access to the water opens the door to a true recreational lifestyle; perfect for kite surfing, paddle boarding, kayaking & boating.Inside,the open-concept living space is flooded with natural light through expansive windows framing the water views.The kitchen features ample cabinetry,a generous island oriented to capture the scenery & a layout that flows seamlessly into the living room.Here, the Paloma propane fireplace adds warmth & comfort,making it an inviting space year-round.2 spacious bedrooms & 4pc bath complete the main level.Comfort is assured with in-floor heating & a mini split for efficient climate control. A propane combi boiler heats water (on demand) and the floor. The property also includes underground wiring, an engineered septic system,exterior propane hook up on patio, 2 RV hookups with electrical,water & sewage connections offering plenty of space for guests or future expansion. Conveniently located minutes from local amenities,20 min. to Shediac & 30 minutes to Moncton,this unique property combines waterfront living, privacy & significant investment potential. (id:39198)
Property Details
Interior
Features
Main level Floor
Bedroom
12'11'' x 9'11''Foyer
9'2'' x 5'0''3pc Bathroom
8'9'' x 8'1''Primary Bedroom
13'0'' x 11'6''Property History
 44
44



