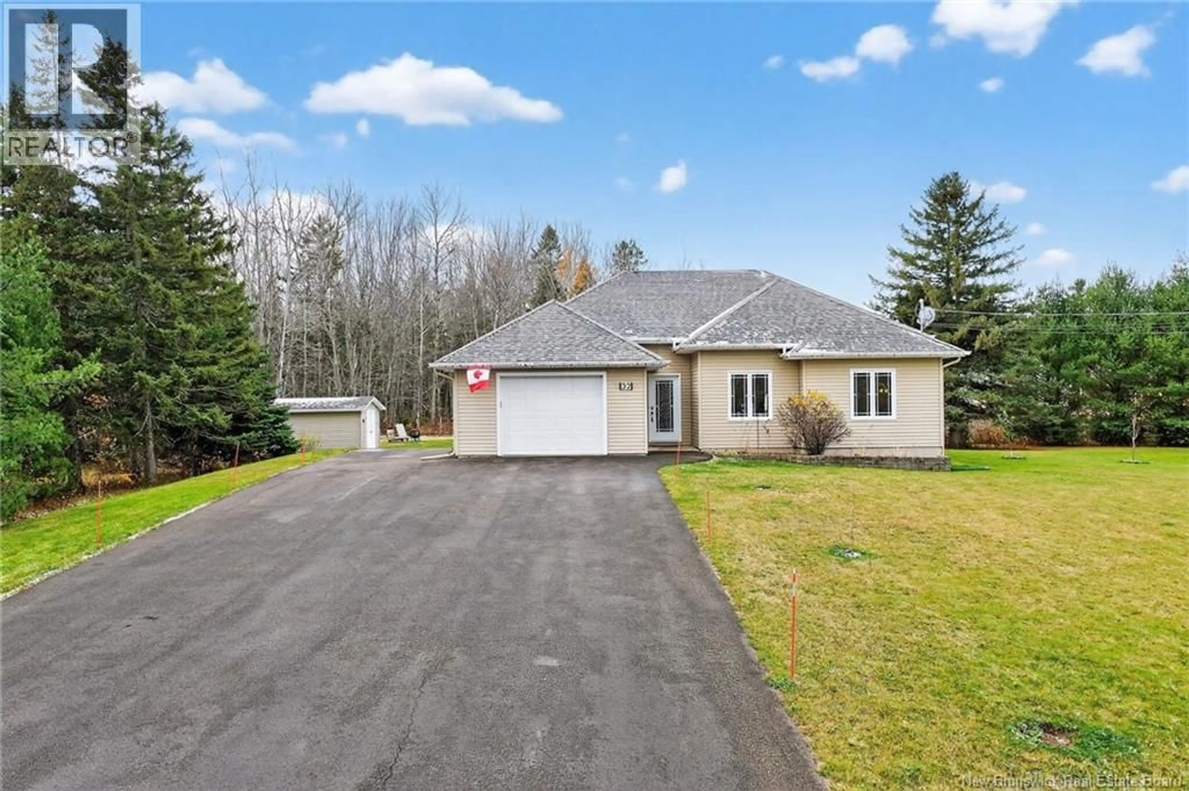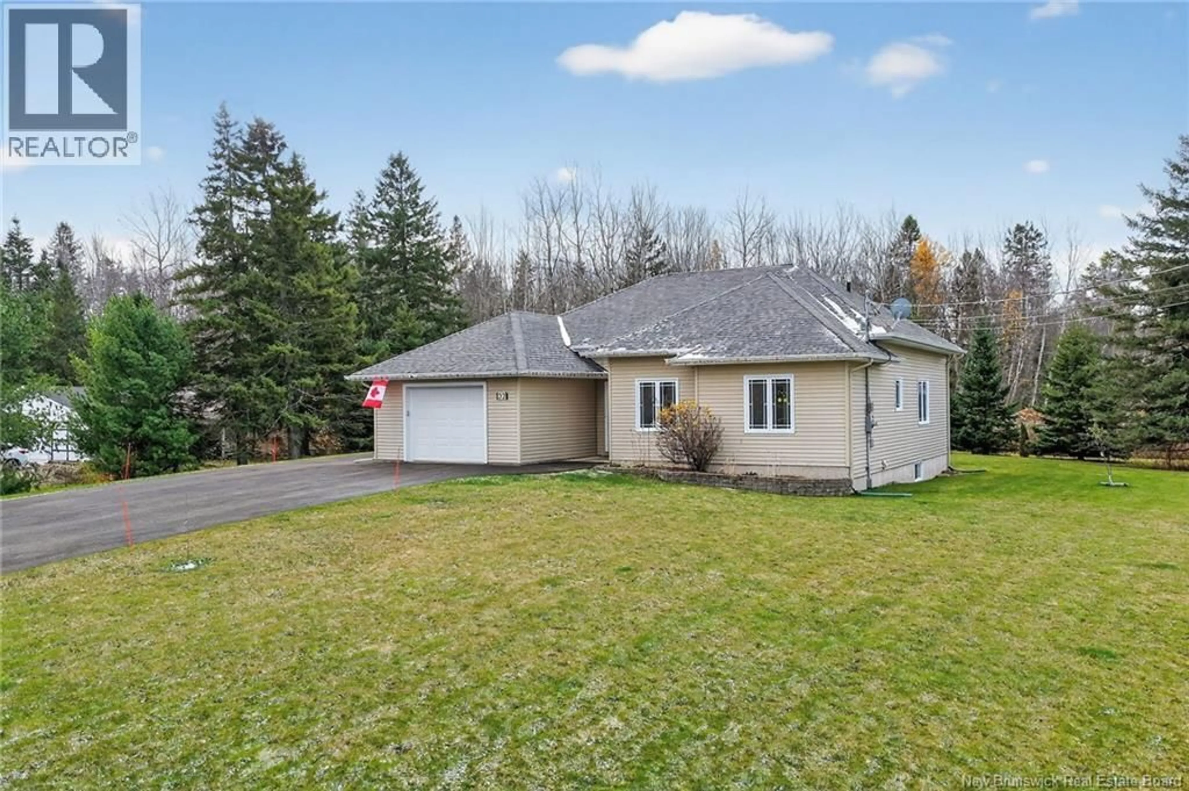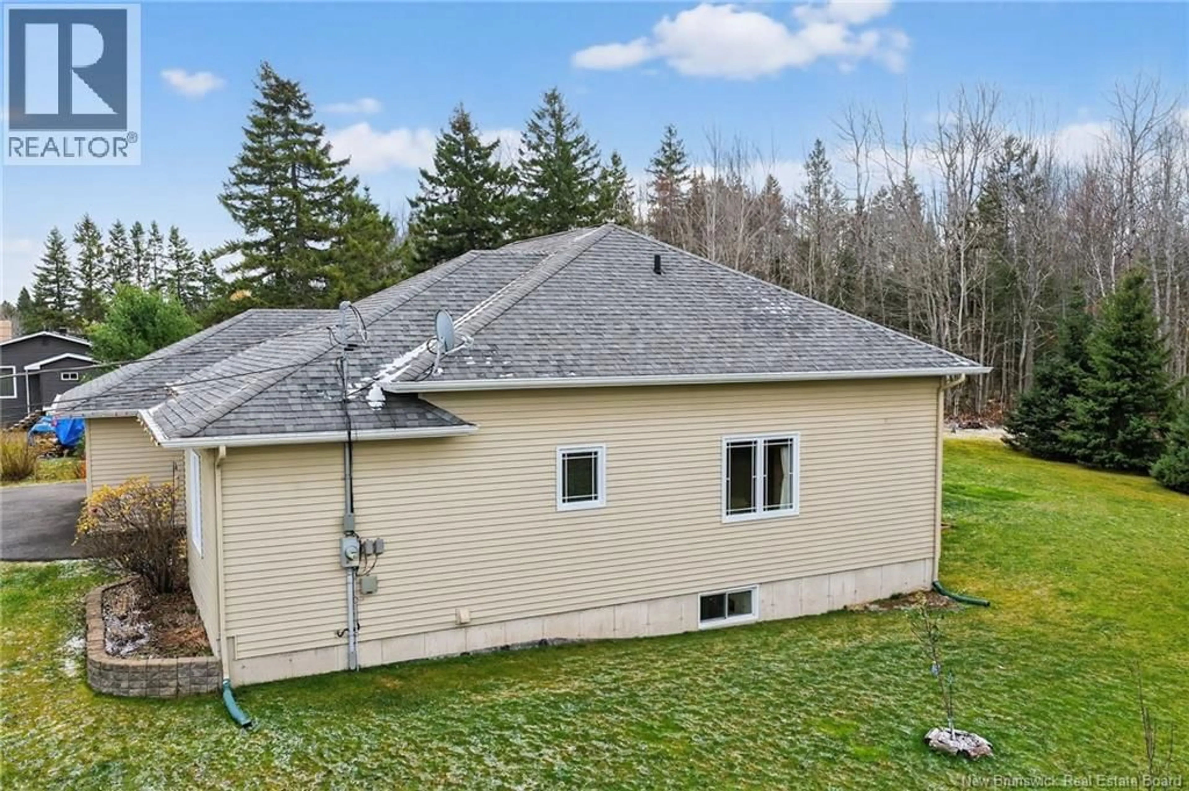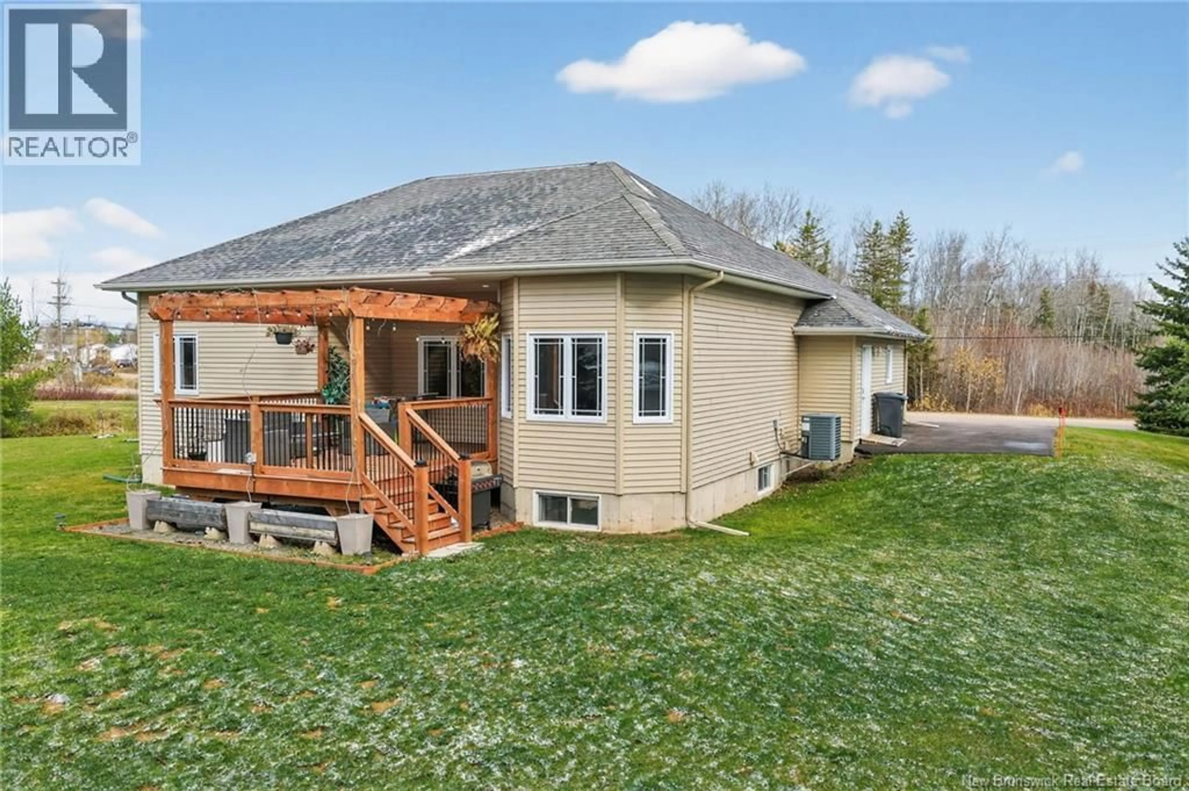32 MURRAY ROAD, Saint-Antoine, New Brunswick E4V1A2
Contact us about this property
Highlights
Estimated valueThis is the price Wahi expects this property to sell for.
The calculation is powered by our Instant Home Value Estimate, which uses current market and property price trends to estimate your home’s value with a 90% accuracy rate.Not available
Price/Sqft$221/sqft
Monthly cost
Open Calculator
Description
Charming bungalow in quiet Saint-Antoine, just north of Moncton offering the perfect blend of comfort, light, and convenience. The open-concept kitchen, dining, and living areas are filled with natural light, enhanced by high ceilings and large windows that overlook the peaceful, wooded backyard. Step out to the new deck, where an outdoor hookup for a hot tub remains in place from previous owners ready for relaxing evenings or entertaining. The stylish kitchen features stainless steel appliances, plenty of storage, and direct access to the attached garage with space for laundry and pantry needs. The primary suite is a true retreat with oversized windows, a luxurious ensuite featuring a soaker tub, and a walk-in closet. The main bathroom offers a walk-in tiled shower, while the good-sized third bedroom provides flexible space for guests, children, or an office. Designed for accessibility, this home includes wide doors, hallways, and a ducted heat pump system for year-round comfort. The lower level adds versatility with a one-bedroom apartment complete with its own kitchen, laundry, and bonus room ideal for extended family or rental income. Sitting on nearly three-quarters of an acre with municipal water and sewer, and just a one-minute drive from the new Villa Des Dunes long-term care facility that is being build, this bright and beautifully designed bungalow is a rare find in Saint-Antoine. (id:39198)
Property Details
Interior
Features
Basement Floor
Bath (# pieces 1-6)
9'0'' x 10'10''Kitchen
9'3'' x 10'1''Bedroom
12'1'' x 13'8''Dining room
7'6'' x 9'3''Property History
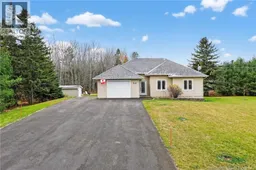 50
50
