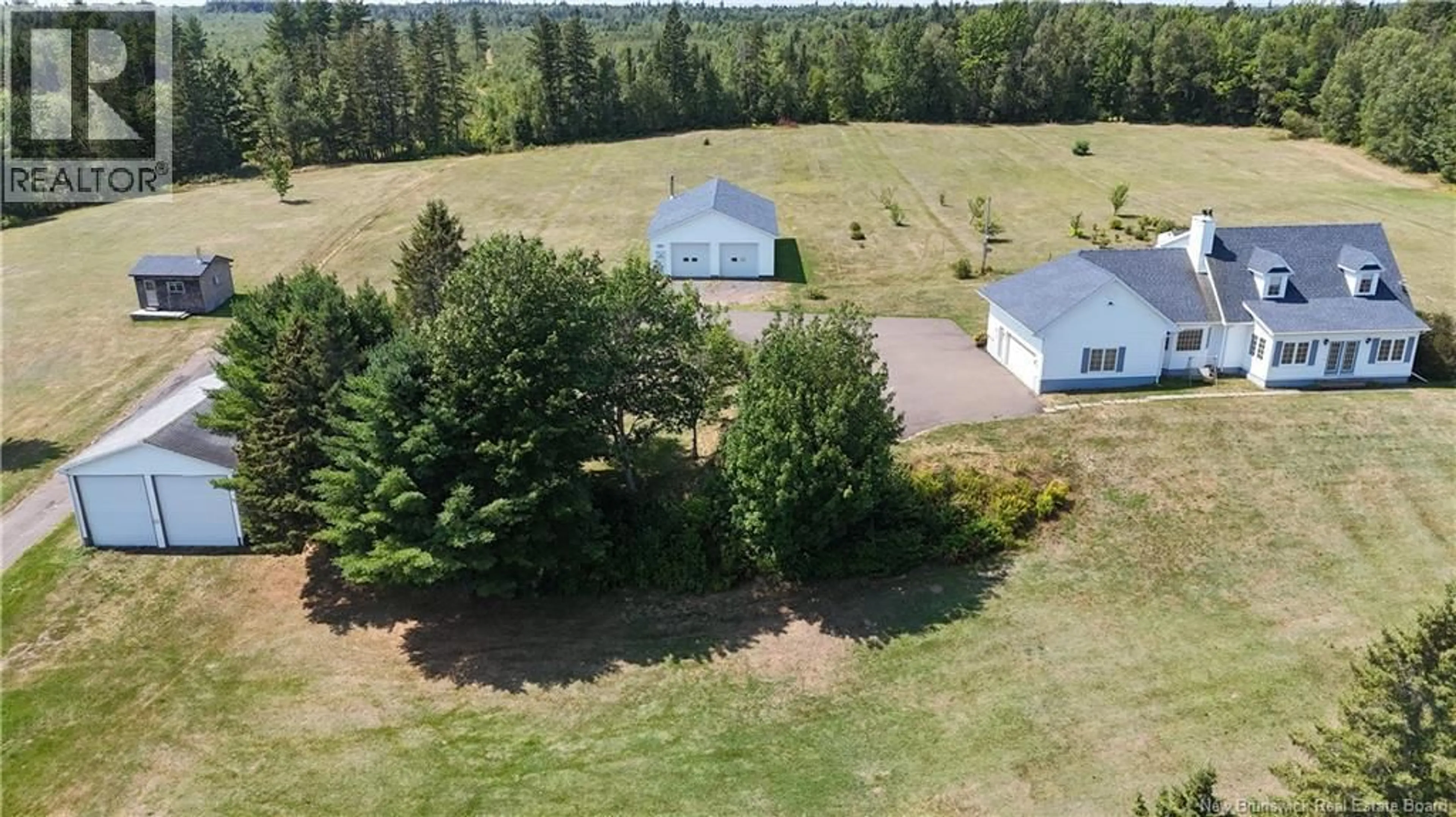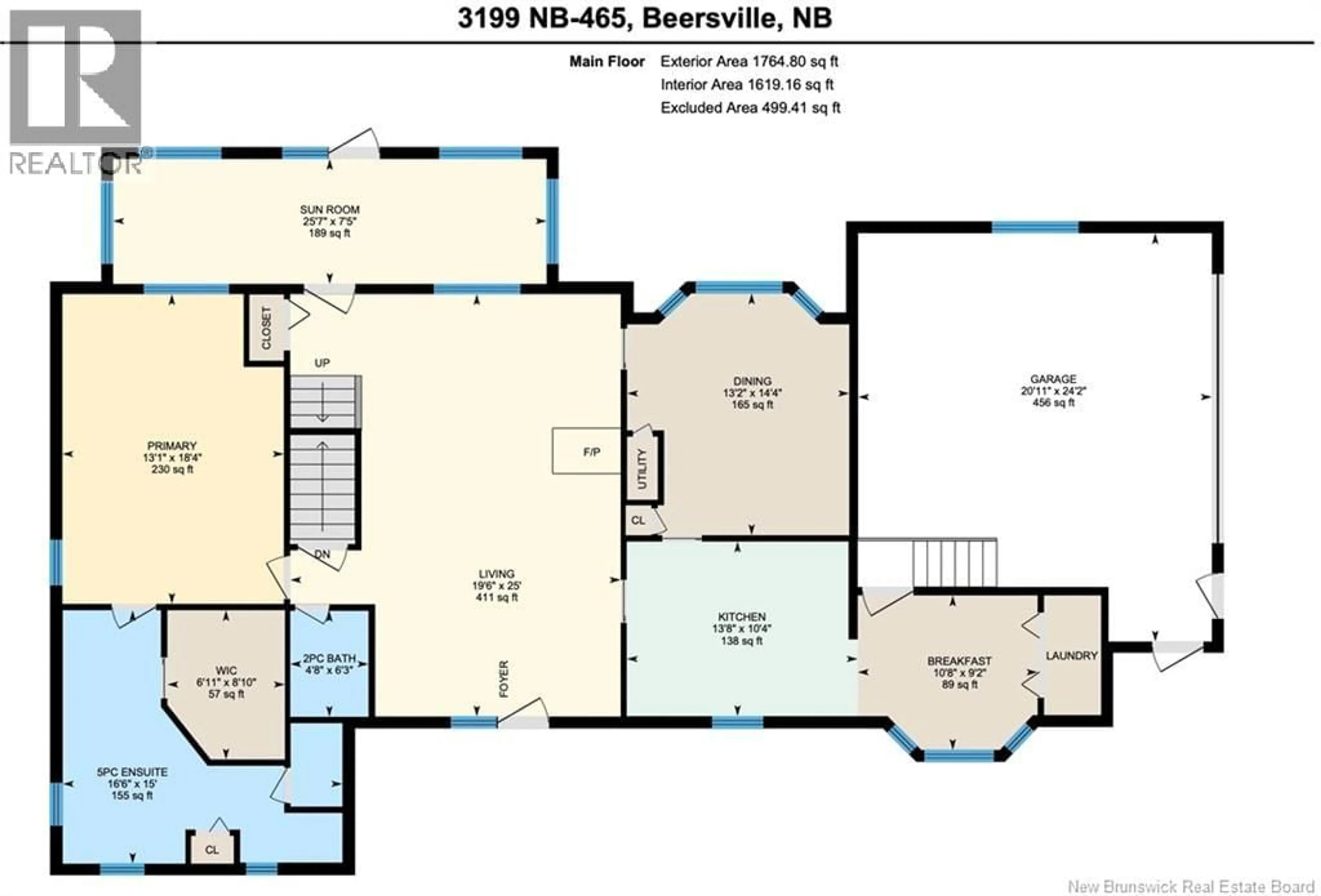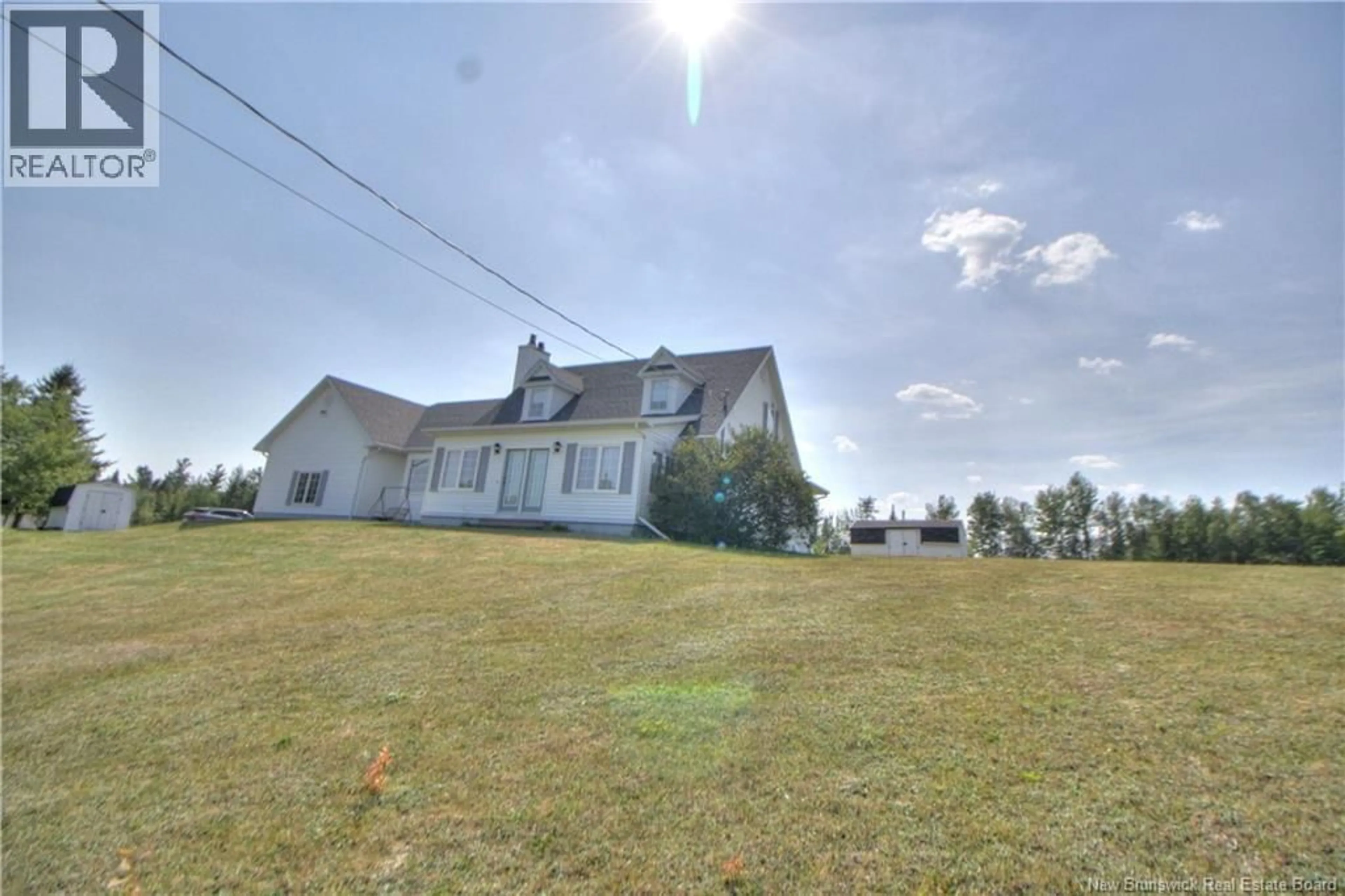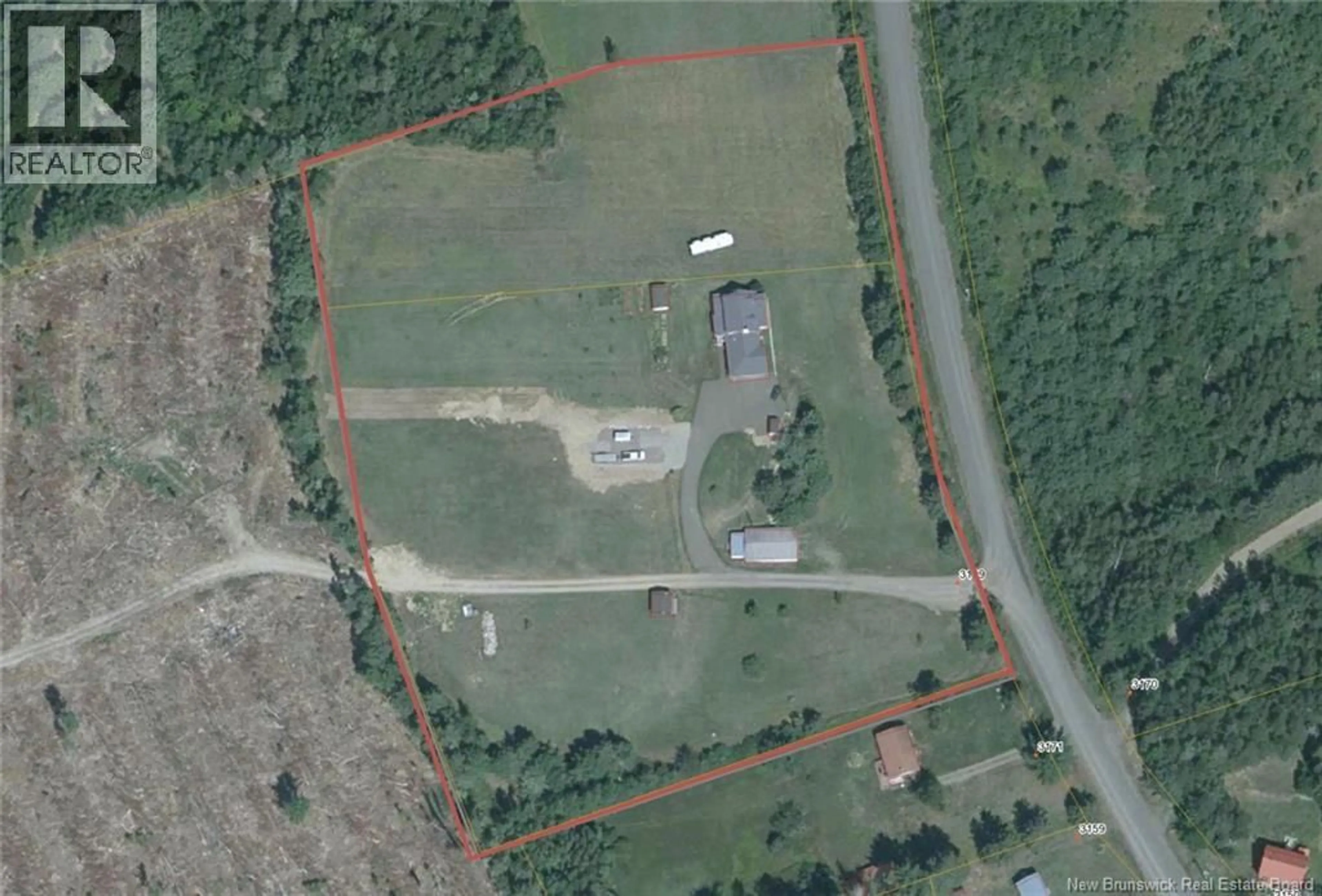3199 ROUTE 465, Beersville, New Brunswick E4T2P1
Contact us about this property
Highlights
Estimated valueThis is the price Wahi expects this property to sell for.
The calculation is powered by our Instant Home Value Estimate, which uses current market and property price trends to estimate your home’s value with a 90% accuracy rate.Not available
Price/Sqft$208/sqft
Monthly cost
Open Calculator
Description
Welcome to 3199 Route 465. A private 8-acre retreat offering space, versatility, and comfort. This 2-storey Cape Cod is paired with exceptional outbuildings, including a 6-car garage and a second structure perfect for a motorhome, tractor, or workshop. An attached double garage (just 3 years old) adds everyday convenience. Enjoy peaceful mornings in the front sunroom with sunrise views and relaxing evenings in the back sunroom overlooking your land. The main floor features a spacious family room with a cozy wood stove, a formal dining room, and a bright eat-in kitchen. Youll also find main-floor laundry, a half bath, and a primary suite with walk-in closet and 5-piece ensuite. Upstairs offers two generous bedrooms connected by a 5-piece bath and a large bonus room over the garage. The unfinished basement includes garage access and space for a future bedroom, rec room, wood room, and storage. Extras include a heat pump (1 year old), upstairs A/C (1 year), downstairs A/C (6 years), power to all outbuildings, mature trees, high bush blueberries, and room for gardens or hobbies. Lovingly maintained by the original owners, this property blends privacy, function, and charmready for its next chapter. Quick closing available. Located just 50 minutes from Moncton, just over an hour to Miramichi, and under 30 minutes to Rexton/Richibucto, youll enjoy easy access to city conveniences while embracing the tranquility of country living. Contact today to book your showing! (id:39198)
Property Details
Interior
Features
Basement Floor
Foyer
8'6'' x 14'Utility room
24'6'' x 12'9''Utility room
8'3'' x 4'3''Storage
18'2'' x 16'10''Property History
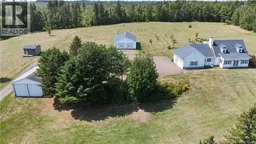 45
45
