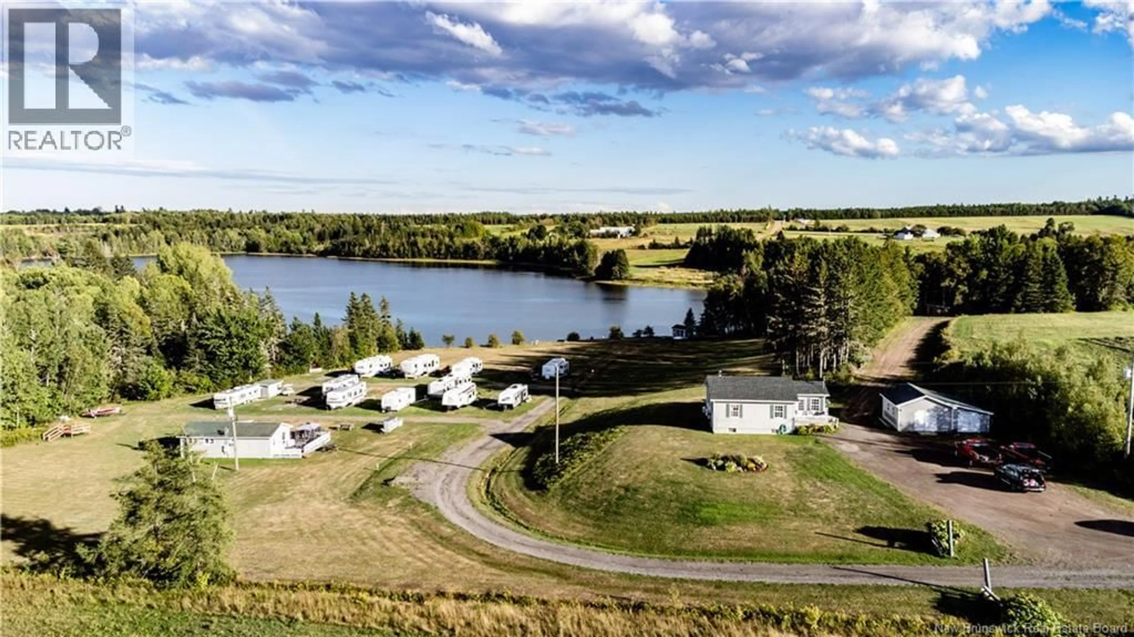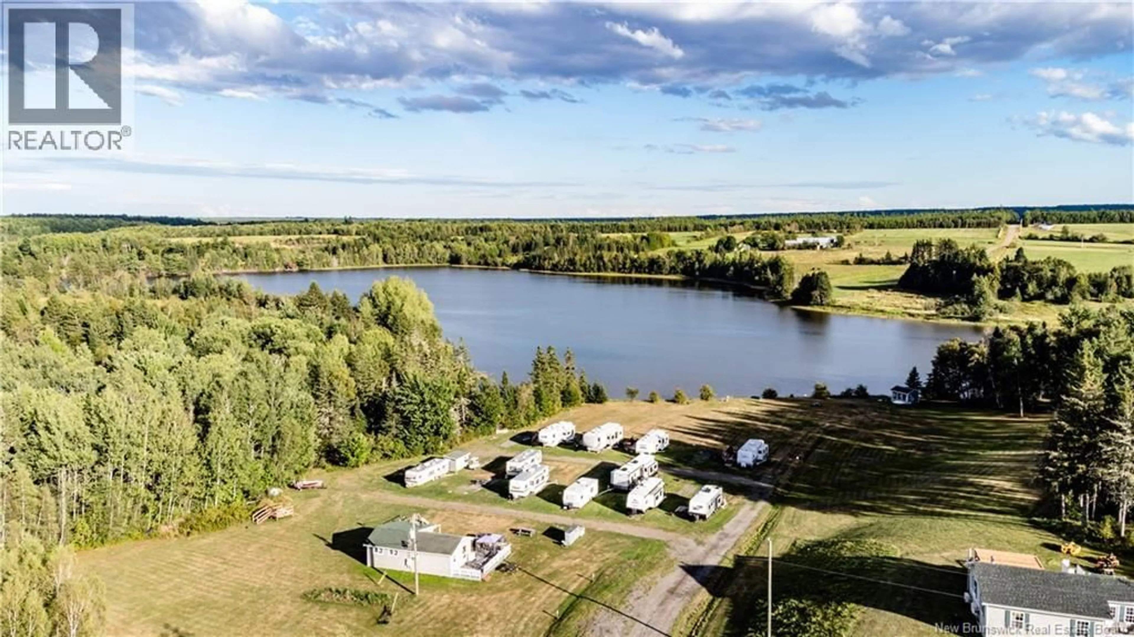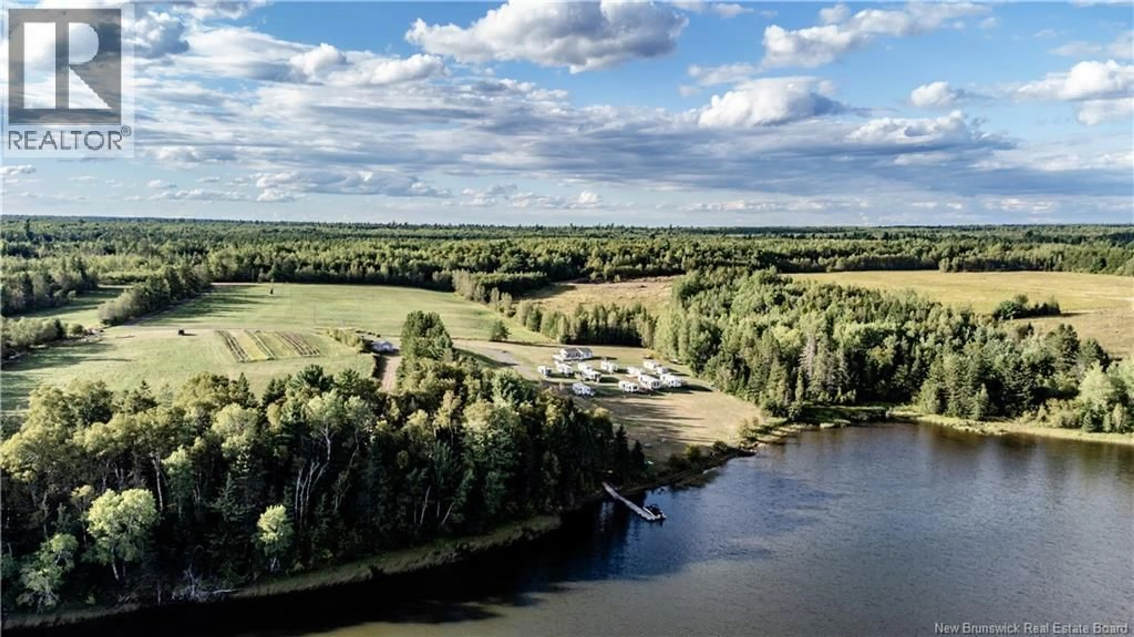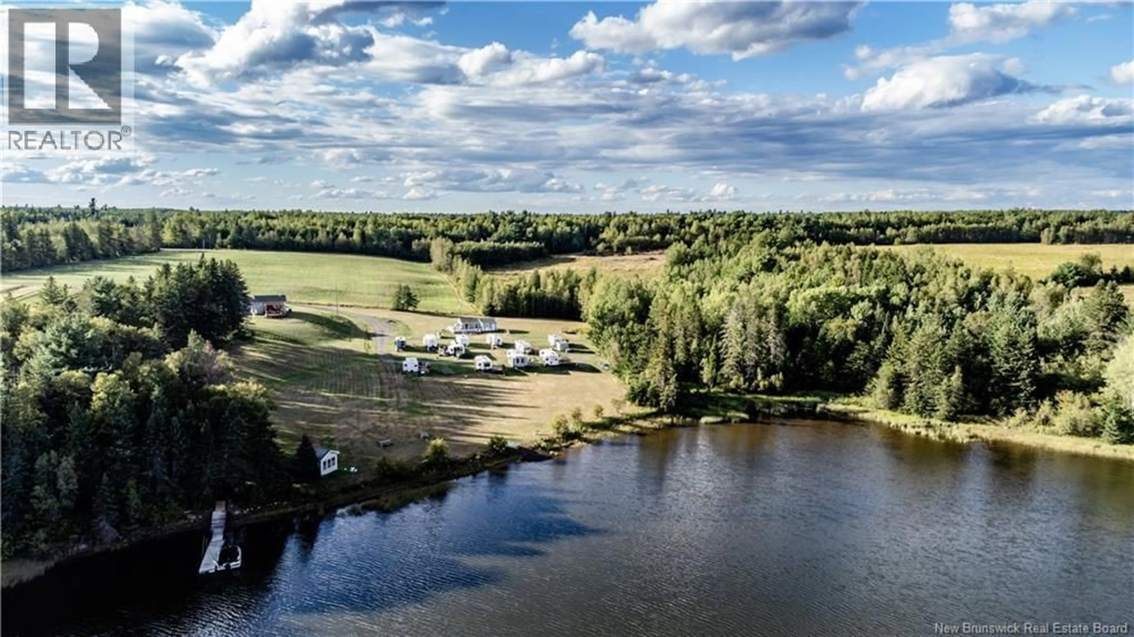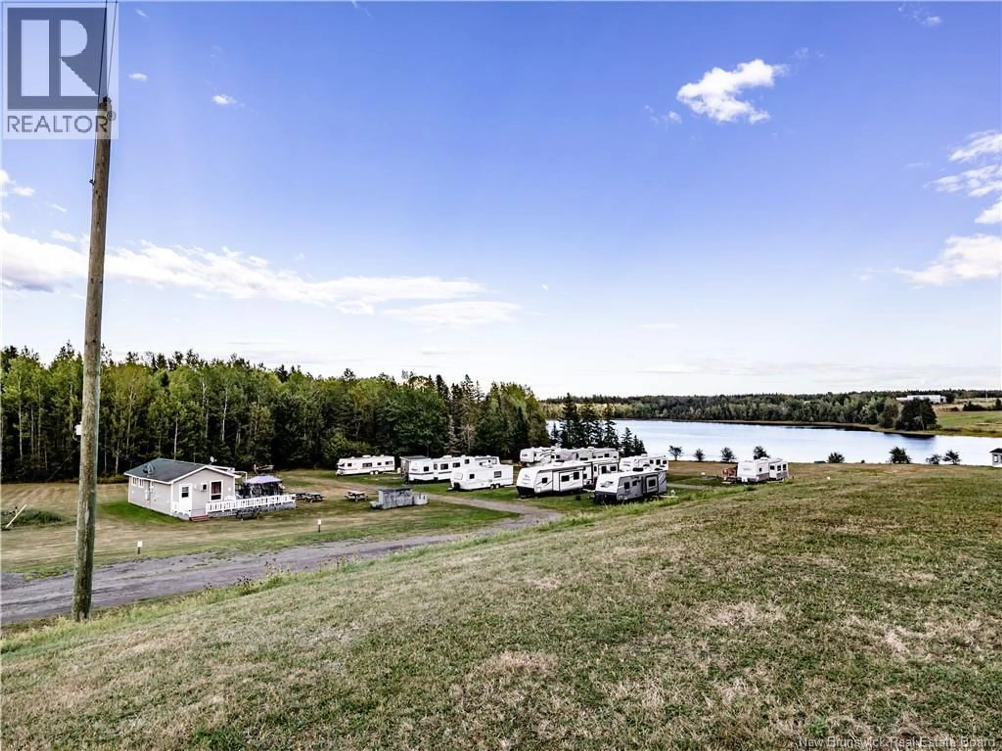314 ALDEN WARMEN ROAD, Bass River, New Brunswick E4T3Y2
Contact us about this property
Highlights
Estimated valueThis is the price Wahi expects this property to sell for.
The calculation is powered by our Instant Home Value Estimate, which uses current market and property price trends to estimate your home’s value with a 90% accuracy rate.Not available
Price/Sqft$1,368/sqft
Monthly cost
Open Calculator
Description
** INCOME POTENTIAL / CAMPGROUND / COTTAGES** Endless Possibilities on 30 + Acres of Prime Waterfront Land! Welcome to this rare opportunity to own a beautiful bungalow nestled on a stunning 30-acre waterfront estate. The main home features an inviting open-concept kitchen and dining area, spacious living room, one bedroom, a full bath with laundry, and a convenient half bathall on the main level. The fully finished lower level offers a large family room, two additional bedrooms, and ample storage space. This exceptional property is currently set up with 17 camper sites and has the infrastructure to accommodate up to 25. A charming secondary cottage sits directly on the waters edgeperfect for Airbnb income, guest lodging, or your private retreat. Additional outbuildings include a community shower facility and a shared gathering room for campers, adding to the propertys appeal as a turnkey vacation or rental destination. With incredible water access for boating, kayaking, canoeing, jet skiing, and more, this property is an outdoor enthusiast's paradise. Enjoy breathtaking views from your private dock and explore the development potentialsubdivide into additional waterfront lots, expand camper capacity, or build more income-generating cottages. Whether you're seeking a private family compound, a thriving rental venture, or a development opportunity, this unique property delivers it all. A waterfront gem with unlimited potentialdont miss it! (id:39198)
Property Details
Interior
Features
Main level Floor
Foyer
4'9'' x 11'8''4pc Bathroom
9'2'' x 9'7''Kitchen/Dining room
9'11'' x 13'8''Living room
11'11'' x 15'4''Property History
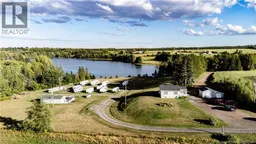 50
50
