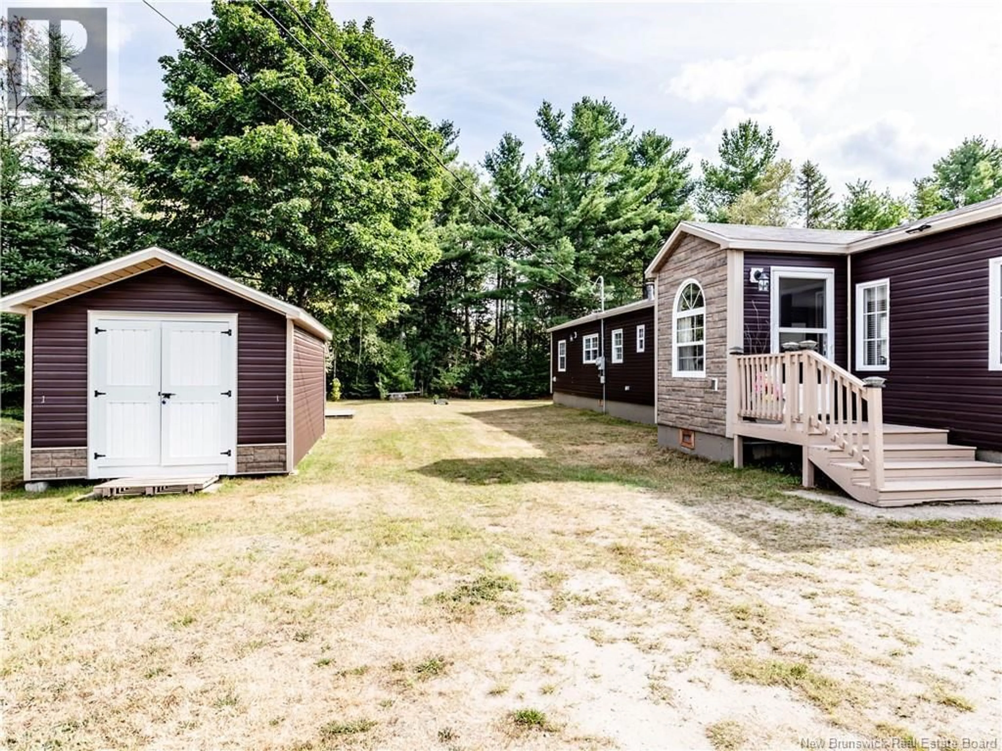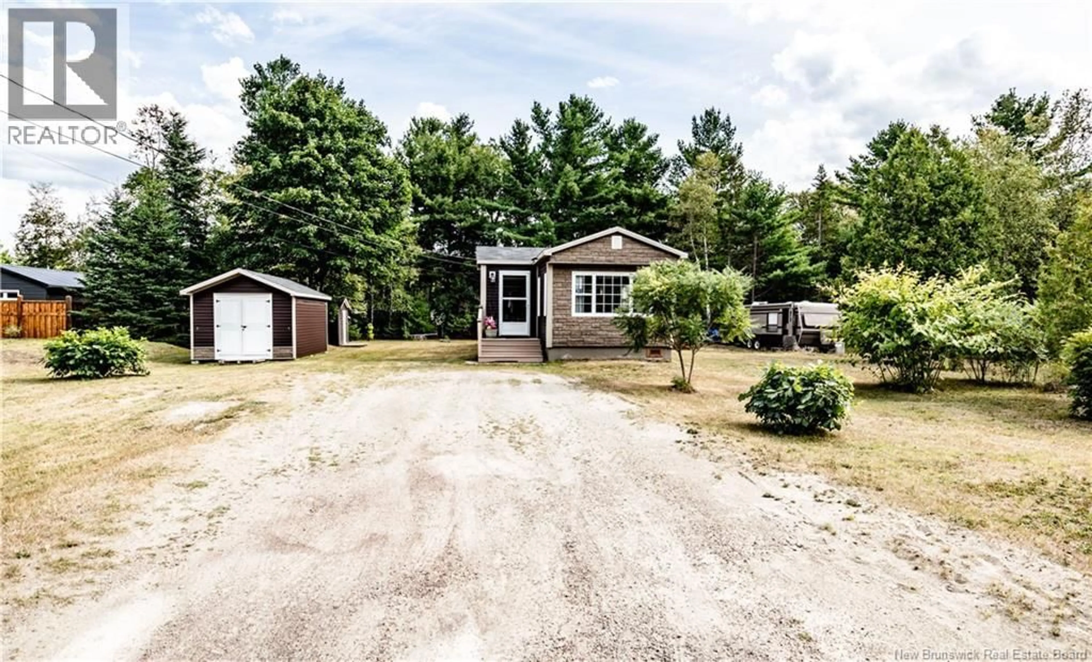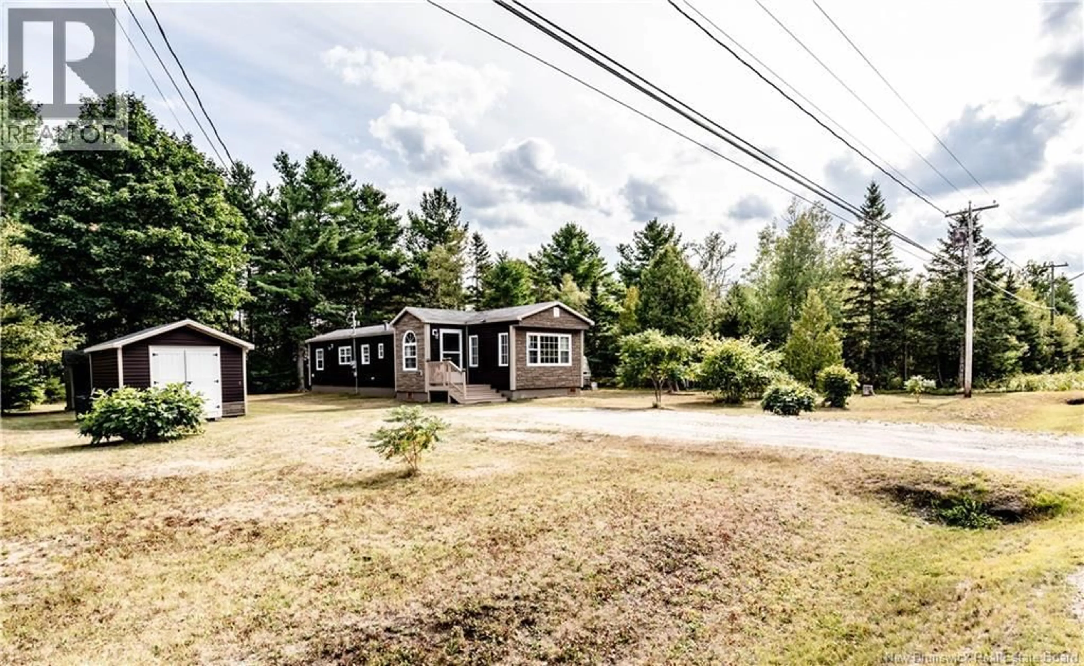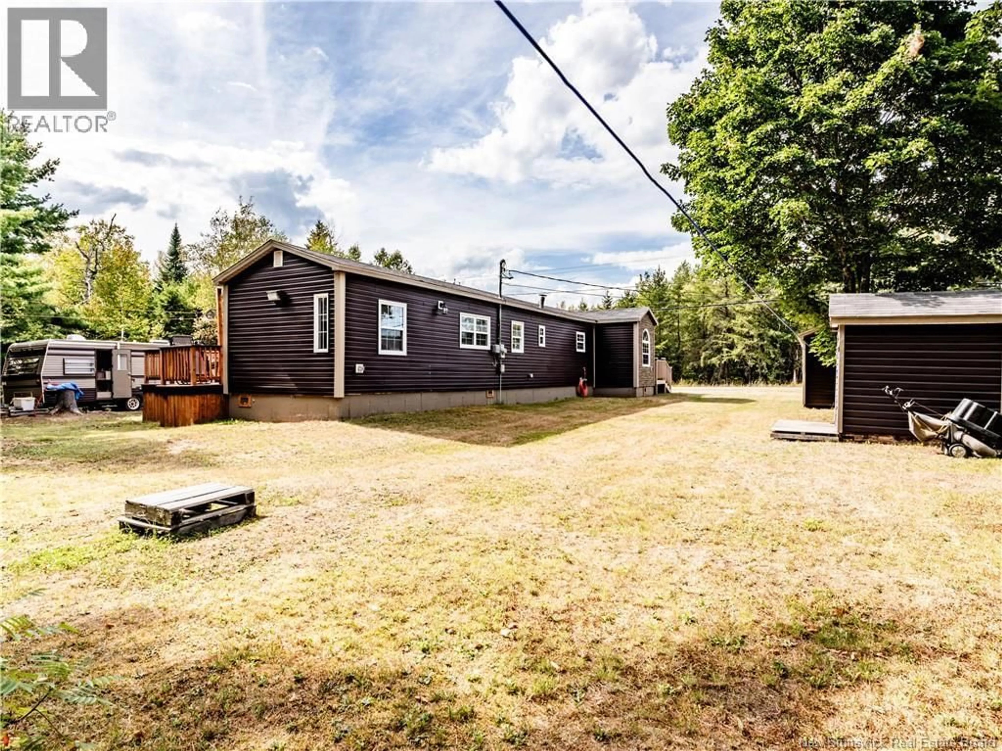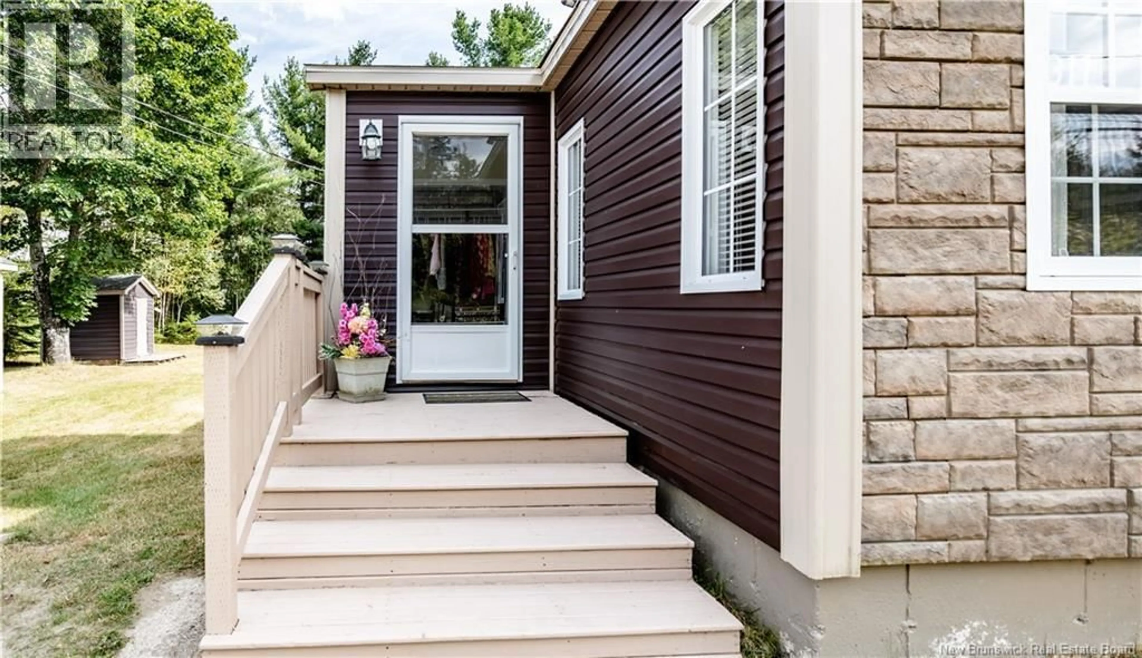311 SAINT-CHARLES SUD ROAD, Saint-Charles, New Brunswick E4W4V5
Contact us about this property
Highlights
Estimated valueThis is the price Wahi expects this property to sell for.
The calculation is powered by our Instant Home Value Estimate, which uses current market and property price trends to estimate your home’s value with a 90% accuracy rate.Not available
Price/Sqft$265/sqft
Monthly cost
Open Calculator
Description
Welcome to this charming and well-maintained mobile home, securely placed on a moored concrete foundationoffering both stability and peace of mind. This inviting property features a spacious open-concept kitchen, dining, and living room, creating a warm and bright atmosphere perfect for entertaining or relaxing with family. A cozy foyer area welcomes you in, and the home includes two well-sized bedrooms, a full bathroom, and a convenient laundry area, making it the perfect space for year-round living or seasonal getaways. Set on a generous lot, this property is ideal for families and pet loverslet your kids and dogs run around stress-free in a peaceful, semi-rural environment. Outdoor enthusiasts will love the ATV and snowmobile trails nearby, and the location is only 20 minutes from the Bouctouche Dunes and Pays de la Sagouinetwo of New Brunswicks top tourist attractions. Youll also find yourself close to a wide range of amenities including restaurants, grocery stores, convenience stores, medical clinics, entertainment options, beaches, wharfs, pharmacies, financial institutions, and more. Centrally located, its just 55 minutes to Moncton and 50 minutes to Miramichi, giving you quick access to major cities and retail outlets like Costco. This property offers the best of both worldspeaceful living with nearby convenience. For more information or to schedule a viewing, call, text, or email today! **NON SMOKING HOUSEHOLD** (id:39198)
Property Details
Interior
Features
Main level Floor
Bedroom
7'10'' x 11'2''Living room
11'2'' x 12'3''Primary Bedroom
11'2'' x 12'6''4pc Bathroom
7'5'' x 8'2''Property History
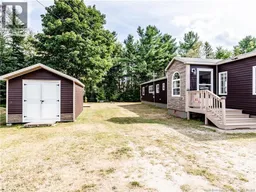 25
25
