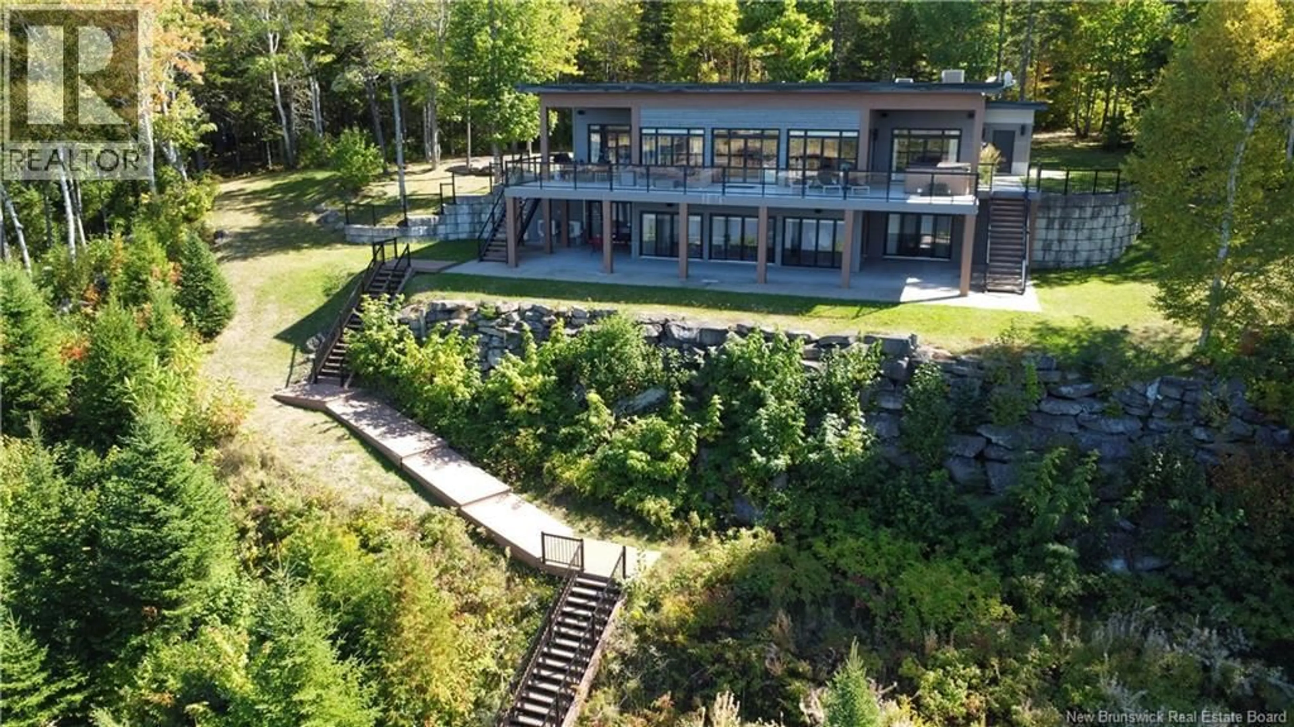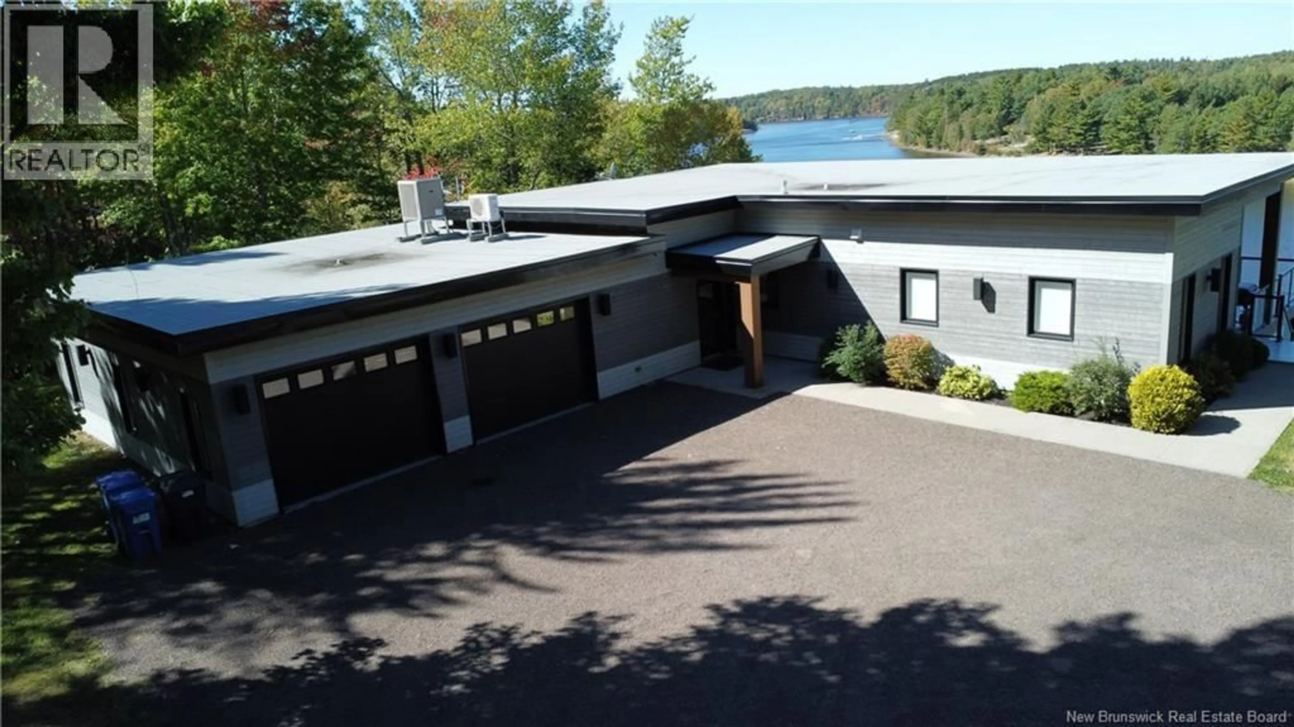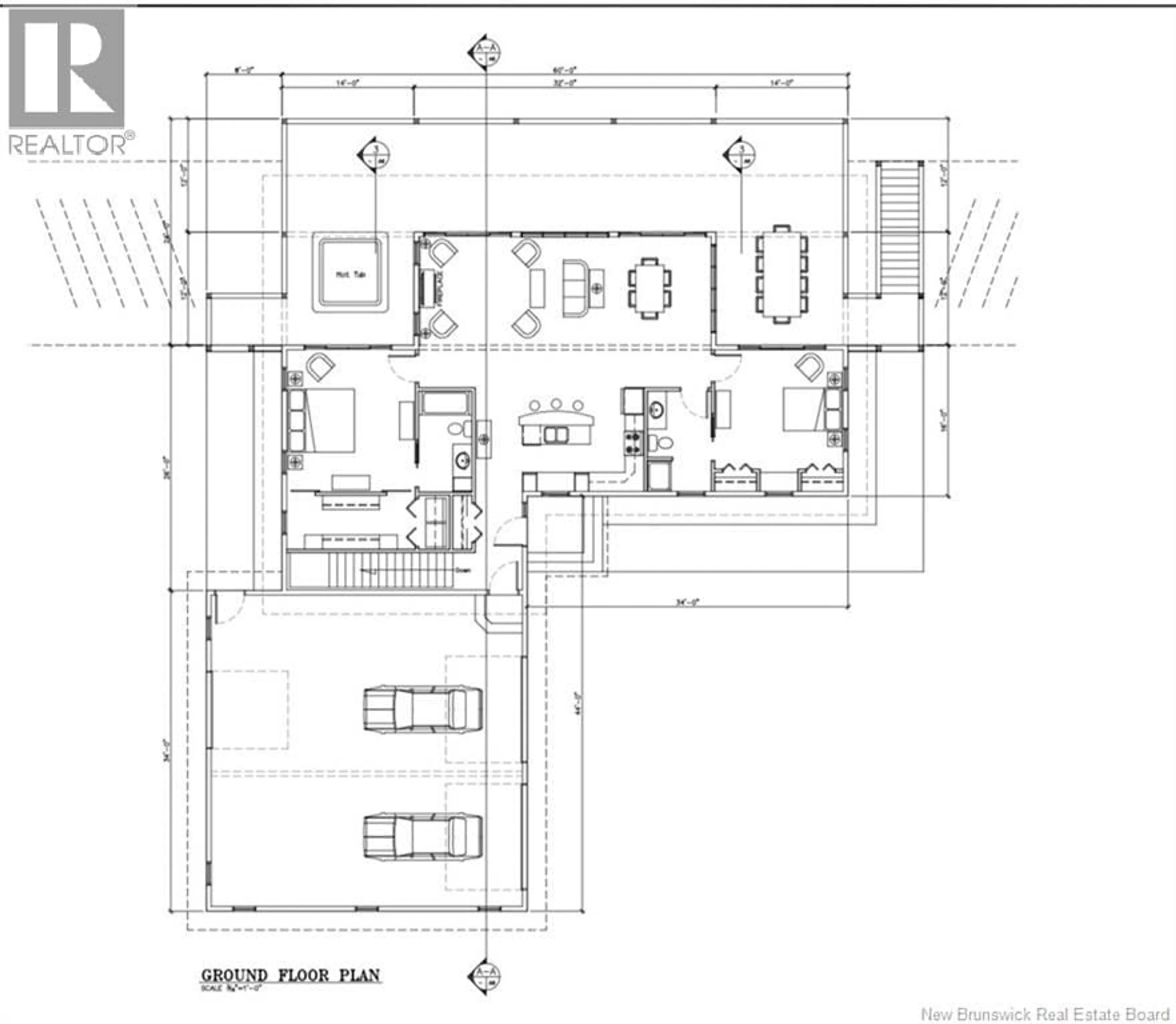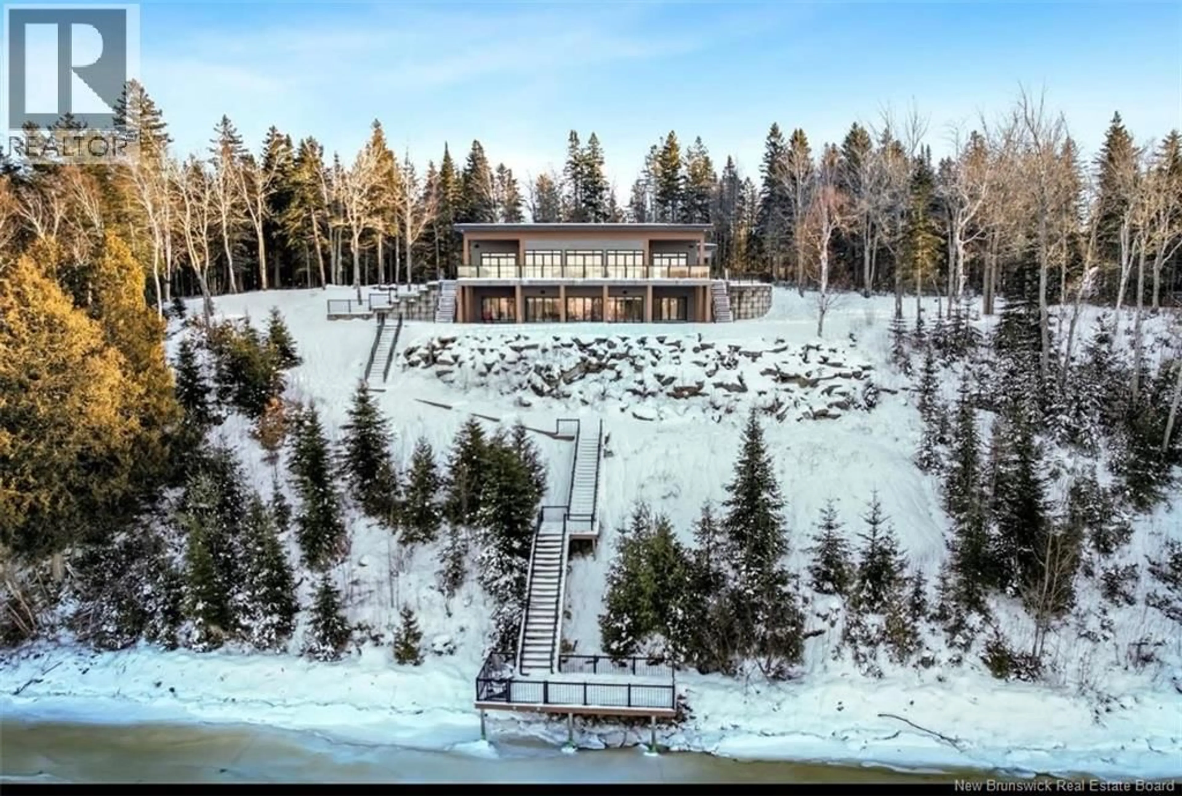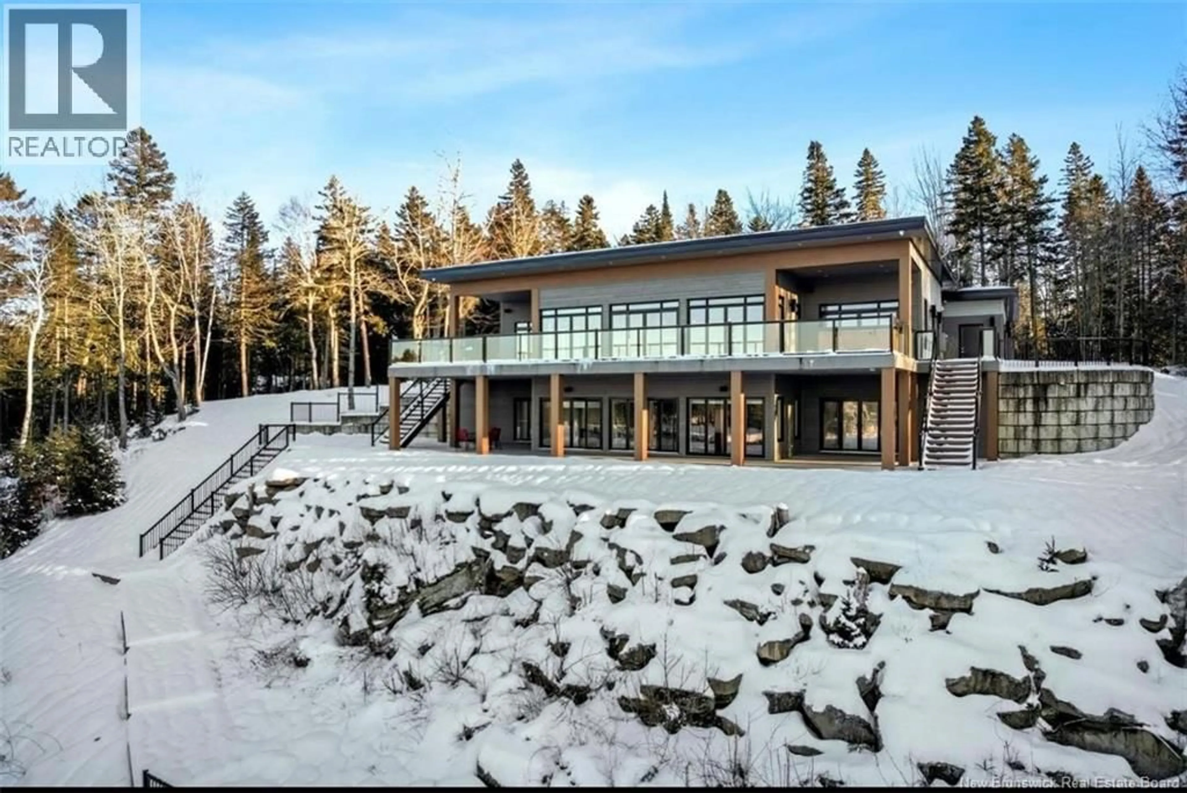3074 ROUTE 510 ROUTE, Browns Yard, New Brunswick E4T1W6
Contact us about this property
Highlights
Estimated valueThis is the price Wahi expects this property to sell for.
The calculation is powered by our Instant Home Value Estimate, which uses current market and property price trends to estimate your home’s value with a 90% accuracy rate.Not available
Price/Sqft$533/sqft
Monthly cost
Open Calculator
Description
Perched on a gentle hill with sweeping views of the Richibucto River, this exceptional property offers rare privacy and timeless elegance. Designed to suit a variety of lifestyles, it can serve beautifully as a year-round residence or an idyllic cottage getaway, and it is being sold fully furnished for a truly turnkey experience. Inside, youll find four spacious bedrooms, three full bathrooms, and two fully equipped kitchens, ideal for hosting guests or creating a private suite. Two expansive living areas showcase natural light and panoramic water view, while a double car garage with durable epoxy floors provides ample storage for vehicles and outdoor gear. Recent upgrades add modern comfort, including two new mini-split heat pumps, central air conditioning, and a private hot tub for year-round relaxation. A very large private boat dock invites you to embrace the riverfront lifestyleperfect for boating, kayaking, and all water sports. As evening falls, the property treats you to the most perfect sunset every night, painting the sky with breathtaking colors reflected across the water. Multiple decks and landscaped grounds create a seamless connection to the outdoors, making every moment a celebration of natures beauty. This property is currently a very active Airbnb, offering an established stream of income for the new owners. (id:39198)
Property Details
Interior
Features
Main level Floor
Living room/Dining room
12' x 32'Kitchen
16' x 20'3pc Ensuite bath
6' x 12'3pc Ensuite bath
6' x 12'Property History
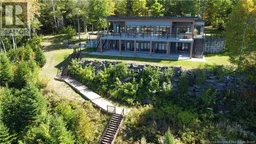 39
39
