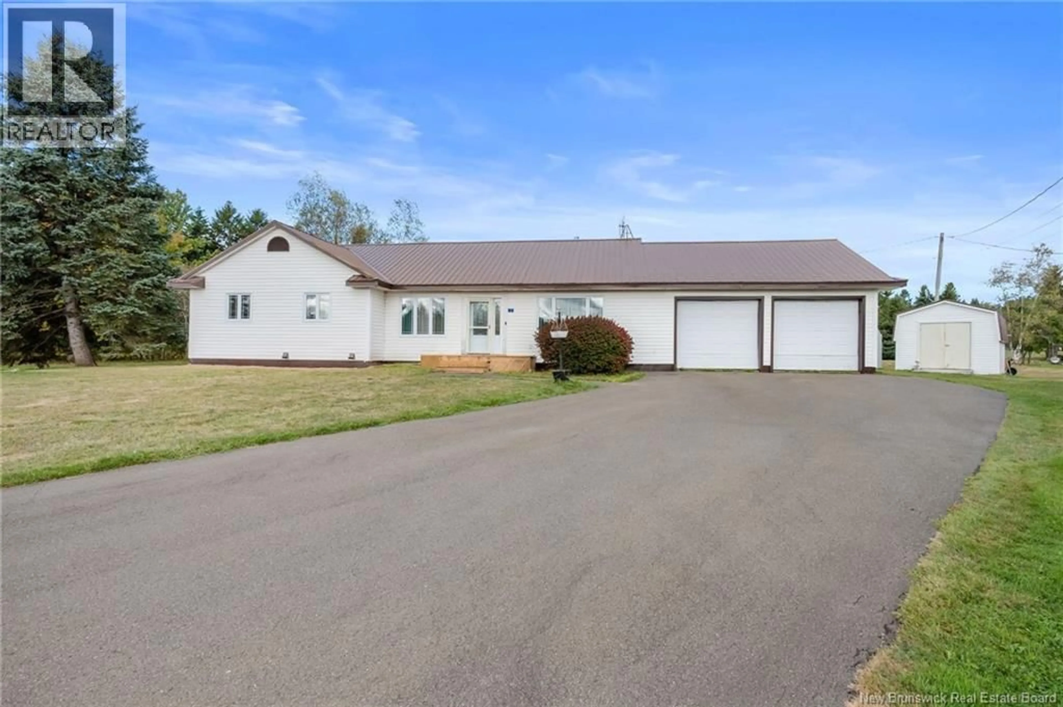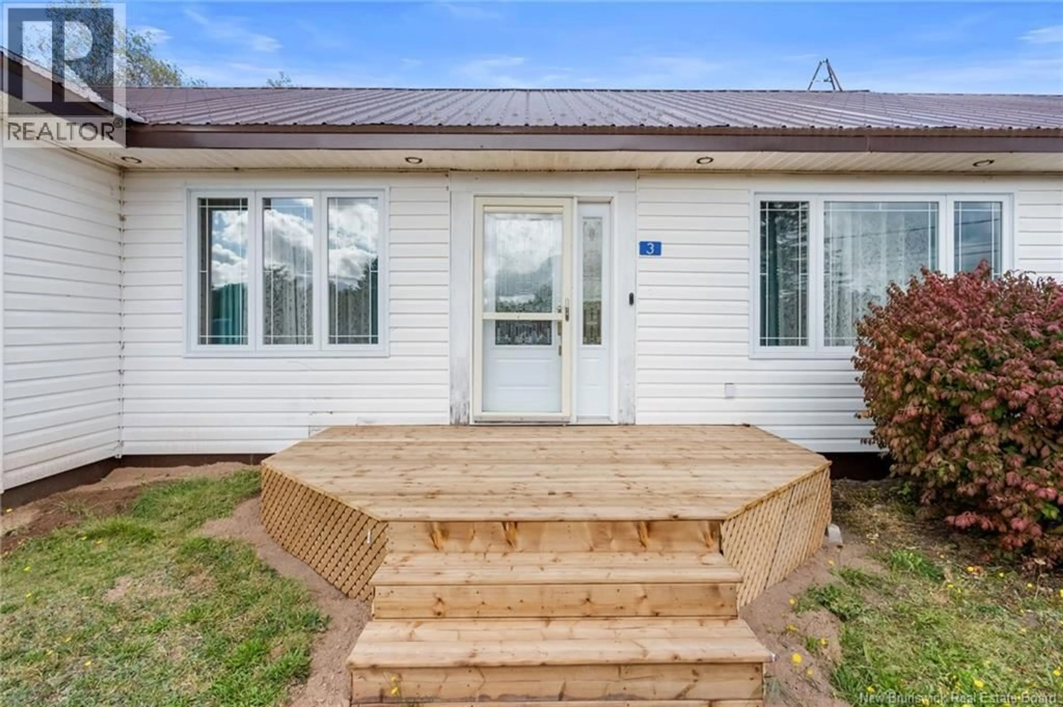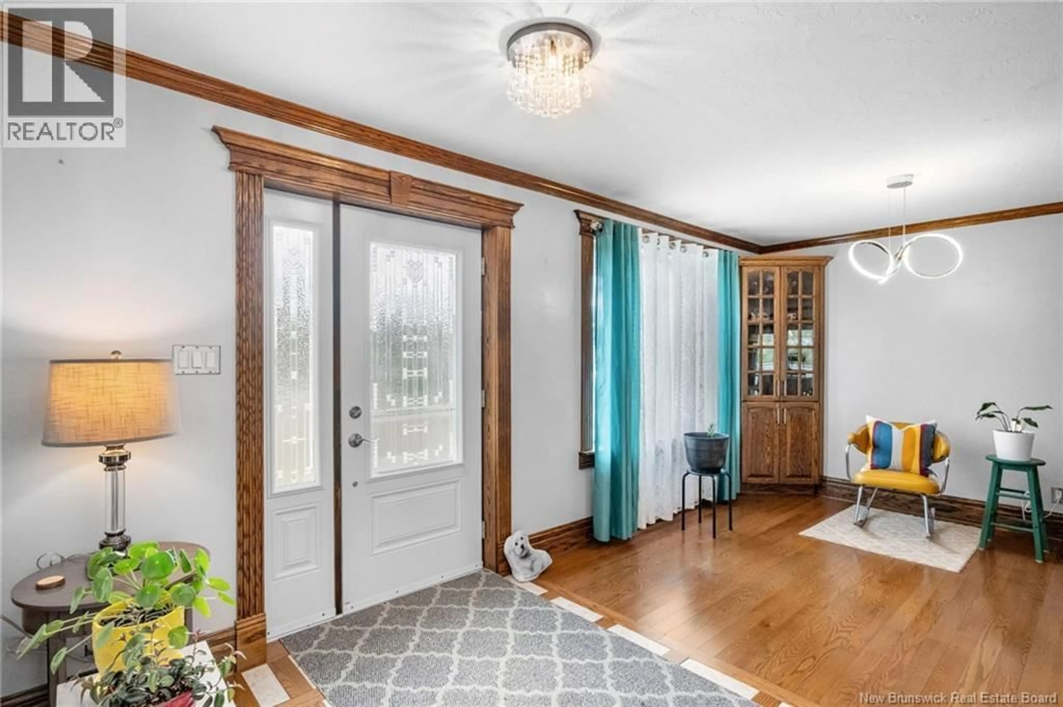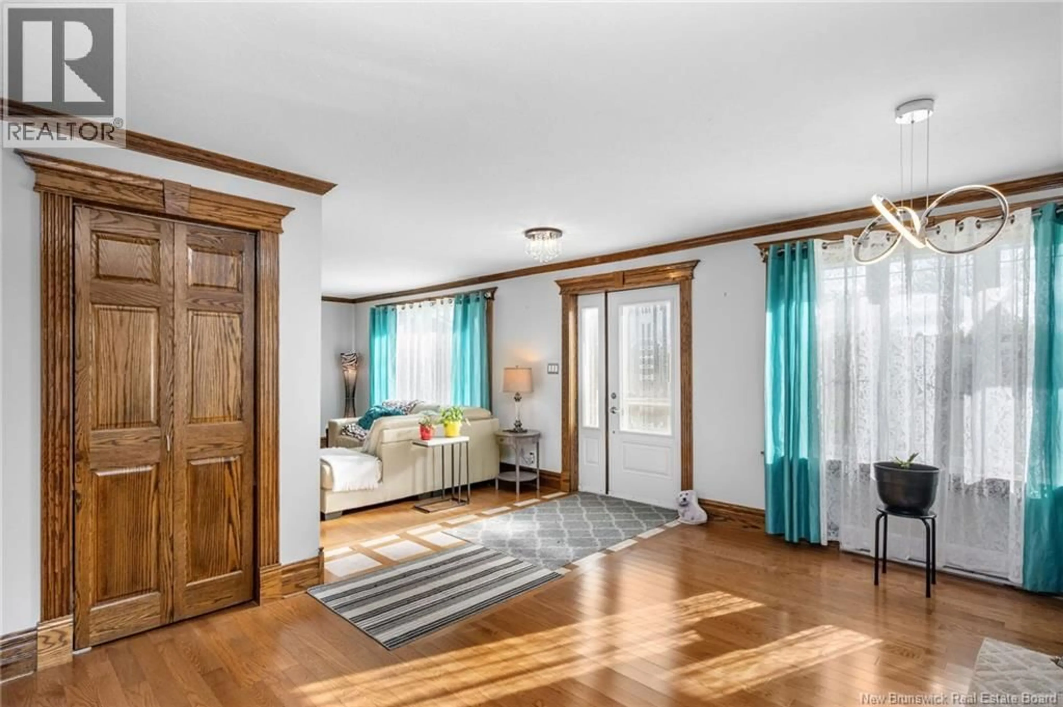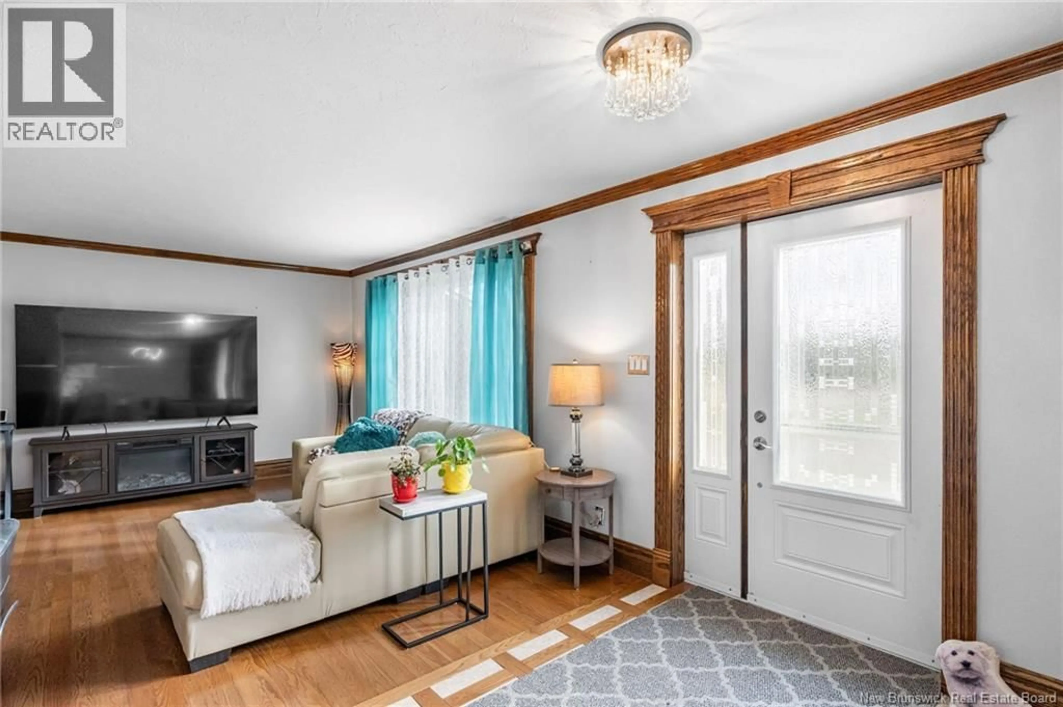3 CHATELLERAULT AVENUE, Saint-Antoine, New Brunswick E4V1C8
Contact us about this property
Highlights
Estimated valueThis is the price Wahi expects this property to sell for.
The calculation is powered by our Instant Home Value Estimate, which uses current market and property price trends to estimate your home’s value with a 90% accuracy rate.Not available
Price/Sqft$225/sqft
Monthly cost
Open Calculator
Description
Welcome to 3 Chatellerault Ave, a spacious 1,682 sq. ft. bungalow, ideally situated on a beautifully landscaped half-acre lot at the end of a quiet cul-de-sac in Saint-Antoine. This R2000 home, fully renovated in 2010 and topped with a durable steel roof, combines modern comfort with inviting charm. Step inside to an open-concept living area featuring hardwood floors and a ductless mini-split for year-round efficiency. The bright living room flows seamlessly into the dining area, where glass double patio doors invite natural light and provide access to the backyard. The adjoining kitchen offers an island, quartz countertops, and a stylish backsplash, perfect for everyday living and entertaining. Down the hall, the spacious primary bedroom boasts a large walk-in closet, while two additional bedrooms, a 3-piece bathroom, and a laundry room complete the main level. The lower level remains unfinished, providing plenty of storage and potential for future development. Outside, enjoy a private fenced section of the backyard, along with a baby barn, a greenhouse, and a lovely garden space. An attached double garage adds convenience to this already impressive property. Book your private viewing today!! (id:39198)
Property Details
Interior
Features
Basement Floor
Storage
Property History
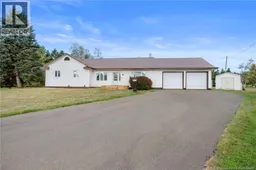 45
45
