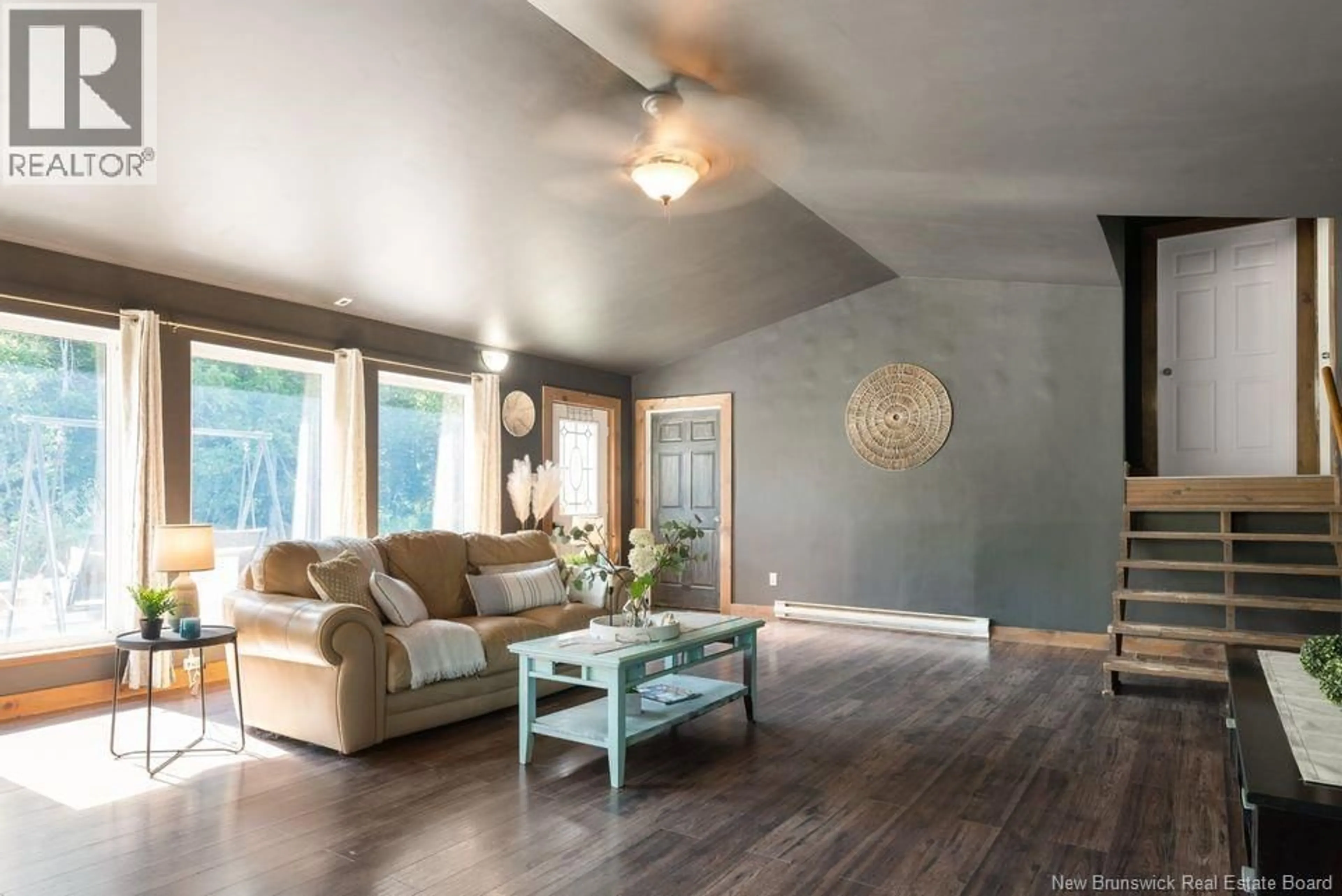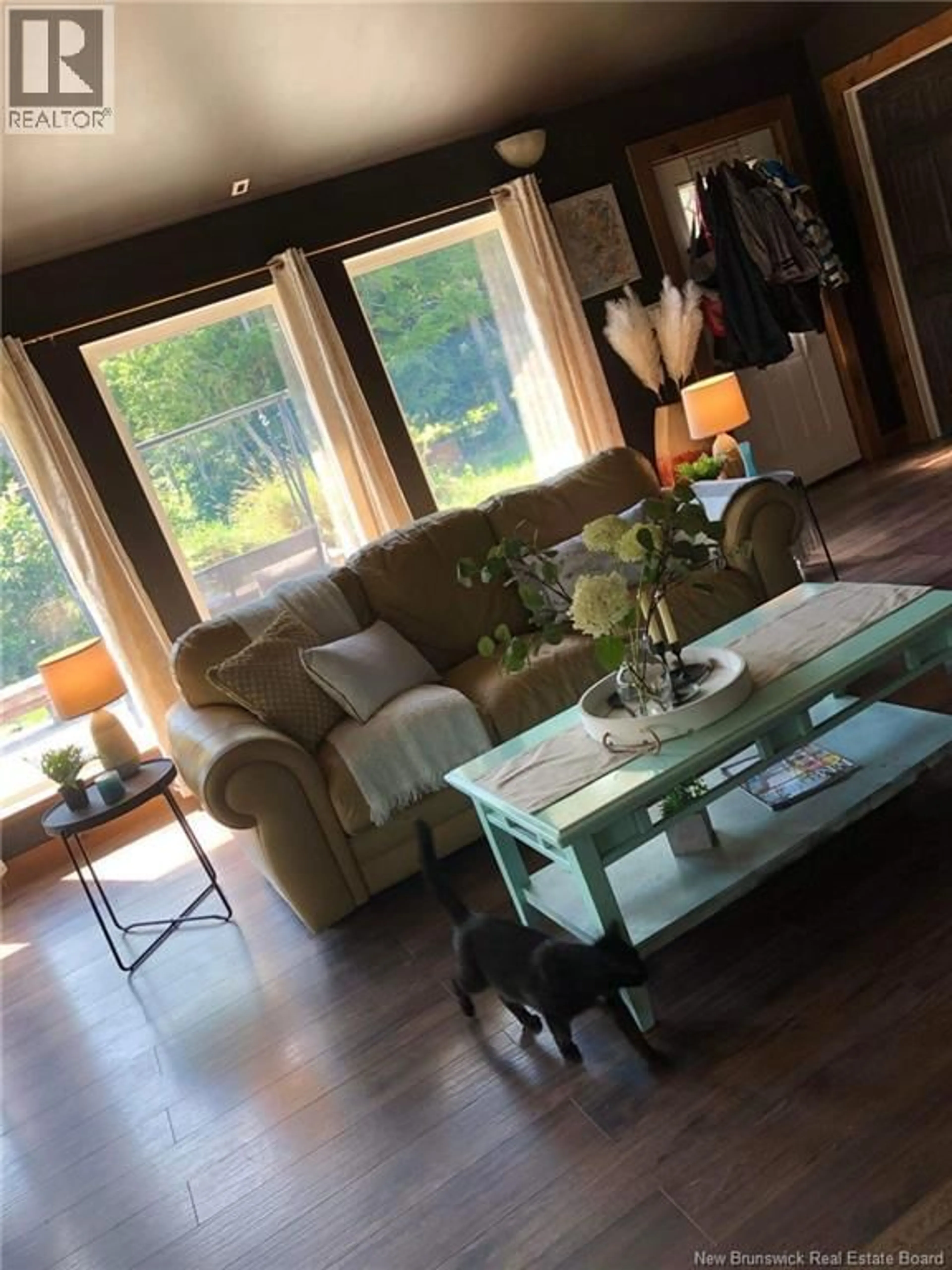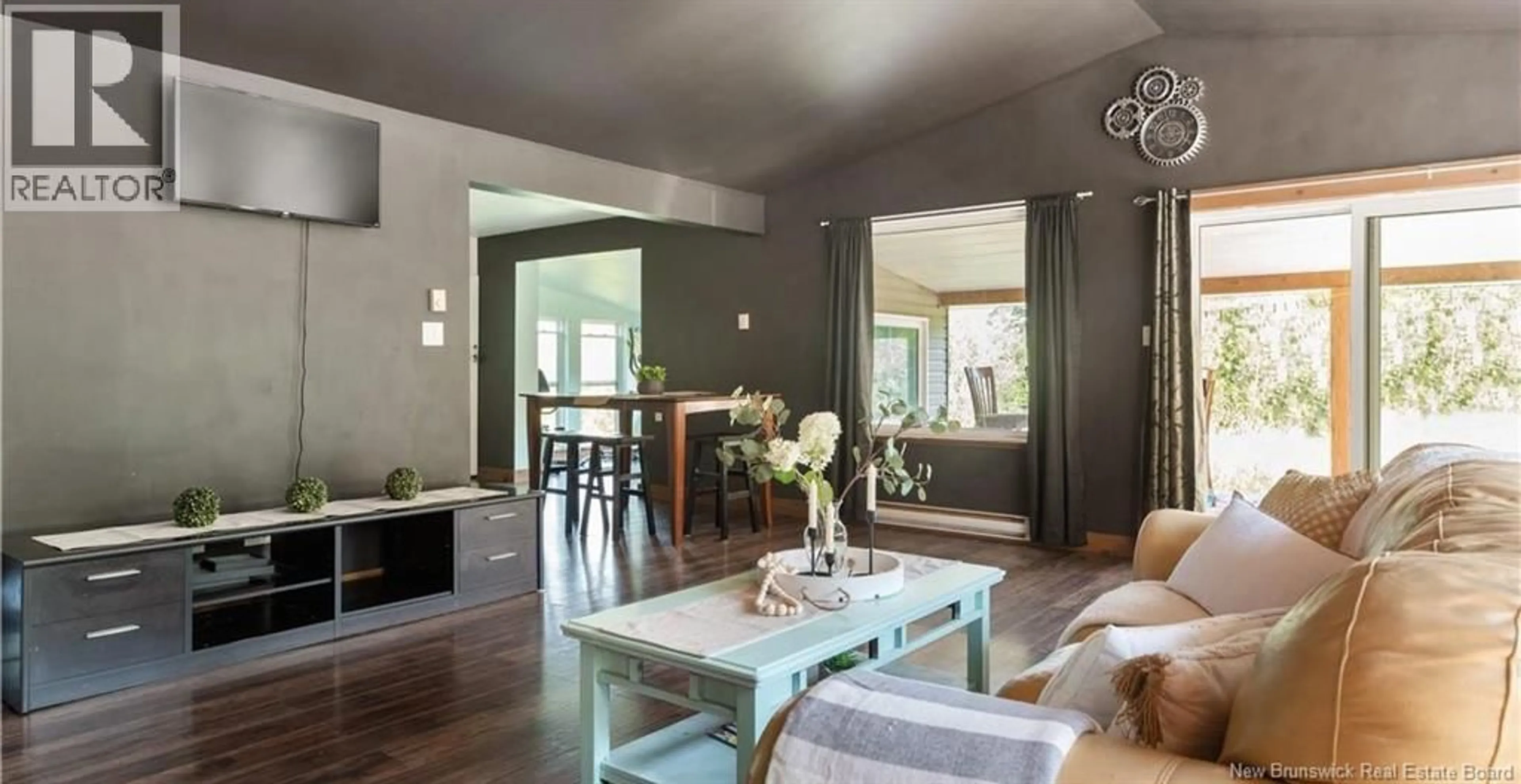291 HAUT ST-ANTOINE, Sainte-Marie-De-Kent, New Brunswick E4S1V6
Contact us about this property
Highlights
Estimated valueThis is the price Wahi expects this property to sell for.
The calculation is powered by our Instant Home Value Estimate, which uses current market and property price trends to estimate your home’s value with a 90% accuracy rate.Not available
Price/Sqft$95/sqft
Monthly cost
Open Calculator
Description
Private & Secluded 4-Acre Property with Income Potential Escape to your own private retreat with this spacious home set on 4 quiet, secluded acres. Being sold as-is, where-is, this property offers incredible potential for the right buyer ready to add their personal touch and vision. The main floor features a large kitchen with an open-concept layout, seamlessly flowing into the living and dining areasperfect for family gatherings and entertaining. Upstairs, you'll find three generously sized bedrooms, each with its own walk-in closet, and a spacious 4-piece bathroom. The separate entrance to the basement opens up opportunities for a mortgage helper or in-law suite, making this a flexible and functional space for extended family or rental income. With some TLC, this property could truly shine. A rare opportunity for those looking for space, privacy, and potentialall in one. (id:39198)
Property Details
Interior
Features
Main level Floor
Bedroom
16'0'' x 10'0''Bedroom
16'0'' x 10'0''Bedroom
16'0'' x 10'0''Dining room
13'0'' x 10'0''Property History
 28
28





