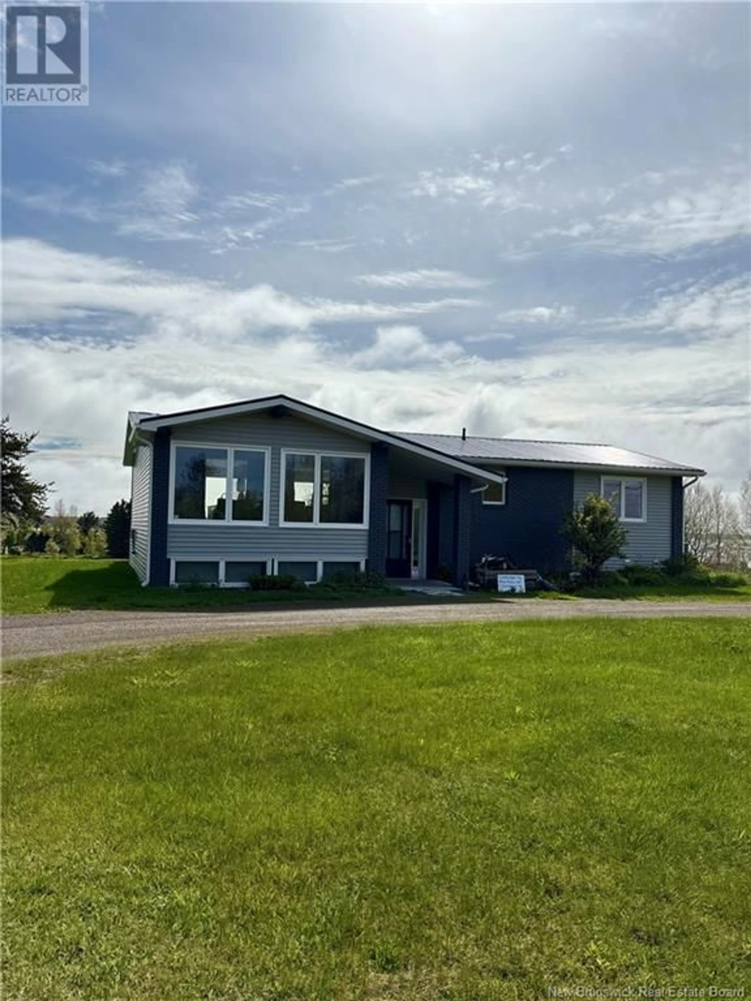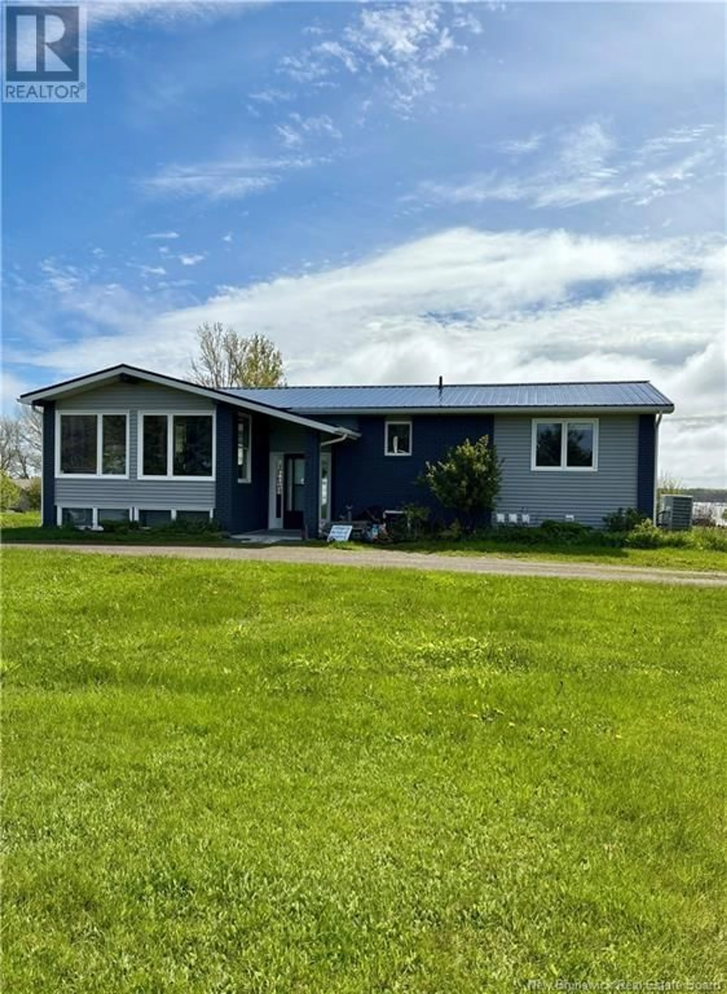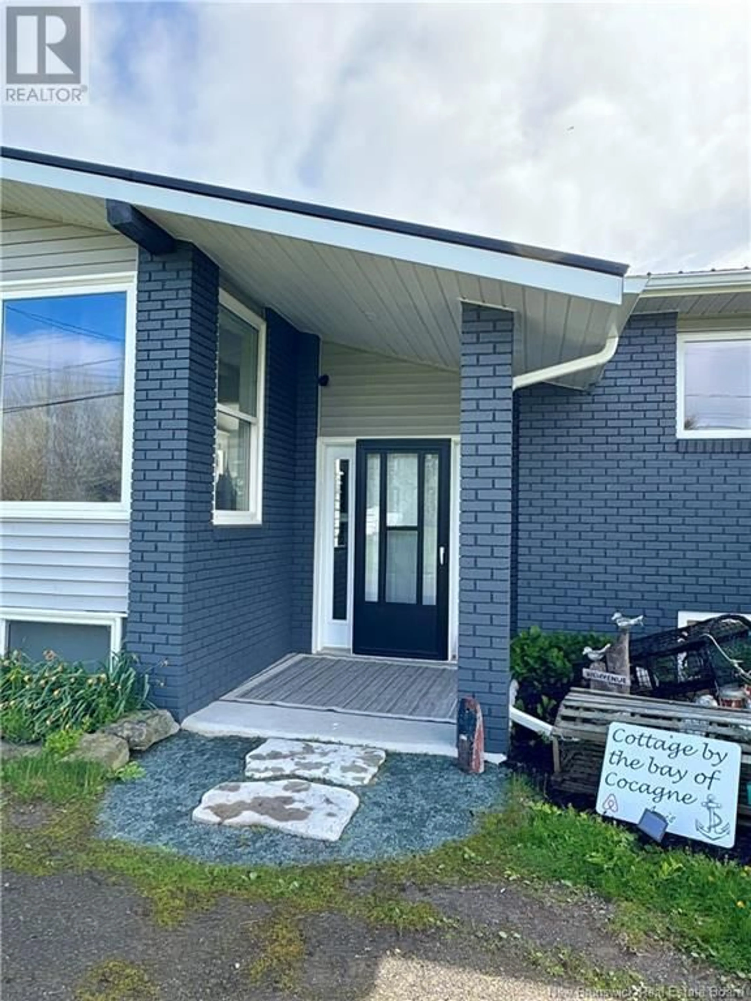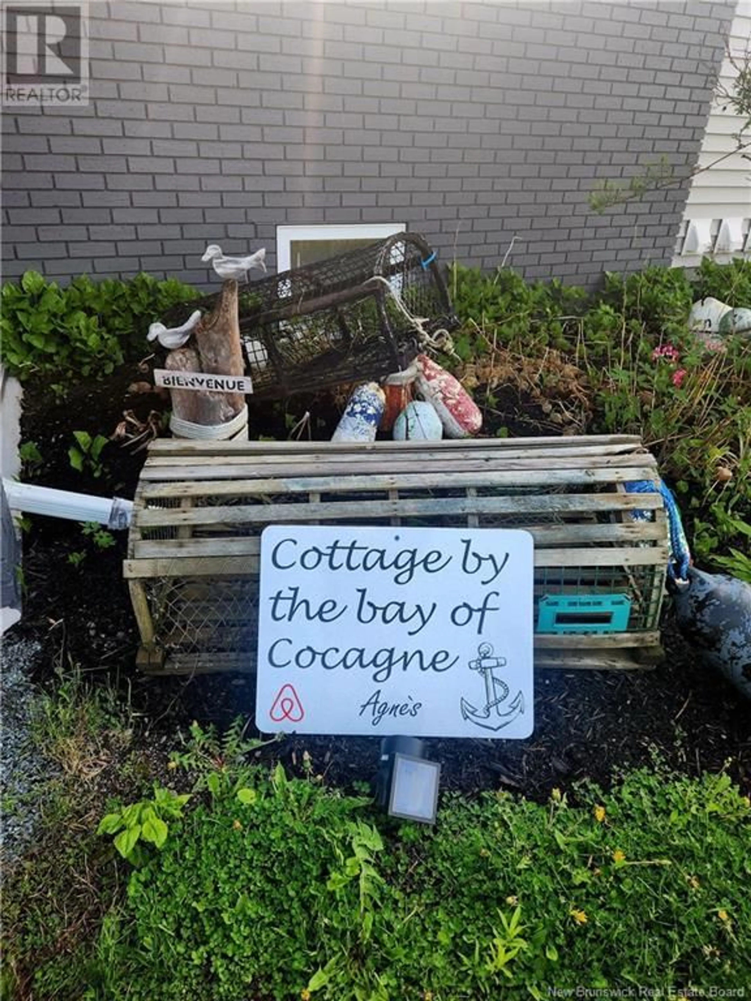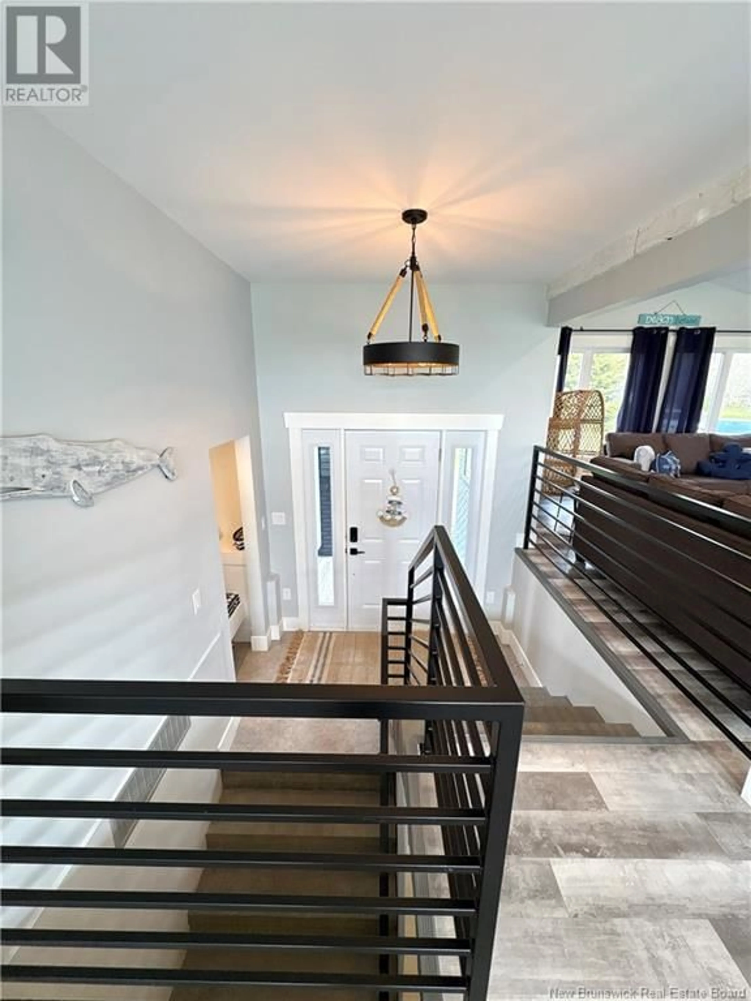2710 ROUTE 535, Cocagne, New Brunswick E4R3E1
Contact us about this property
Highlights
Estimated valueThis is the price Wahi expects this property to sell for.
The calculation is powered by our Instant Home Value Estimate, which uses current market and property price trends to estimate your home’s value with a 90% accuracy rate.Not available
Price/Sqft$226/sqft
Monthly cost
Open Calculator
Description
Welcome to this beautifully renovated home located in the charming coastal community of Cocagne. Whether you're looking for your next home, a vacation retreat, or an investment opportunity, this turn-key property checks all the boxes. As you step inside, you're greeted by a welcoming entryway with a convenient side nook used for hanging coats, bags, or beach gear. From there, ascend the sleek, modern steel staircase into a bright, open-concept living space where style meets function.The main level features vaulted ceilings and an abundance of natural light. The fully updated white kitchen is a chefs dream, complete with a large center island, pot filler and stainless steel appliances. Enjoy meals in the spacious dining area while taking in nice water views, or step through the patio doors onto the private back deck oasis, complete with BBQ space and hot tub.This level also boasts three bedrooms and a luxurious 5-piece bathroom with double vanity. Downstairs, the lower level offers flexibility with a spacious family room currently used as a combination bedroom, along with a stylish 3-piece bathroom featuring a freestanding shower and a dedicated laundry area. The built-in garage and efficient heat pump add year-round comfort and convenience.Currently operating as a successful Airbnb, this home offers great income potential. Lot to be subdivided at owner's expense and will include 1+ acre. Has to be seen to be appreciated! Dont miss your chance to own this coastal gem! (id:39198)
Property Details
Interior
Features
Main level Floor
Dining room
8'5'' x 14'3''Living room
15'5'' x 16'3''Foyer
5' x 8'5pc Bathroom
6'9'' x 10'5''Property History
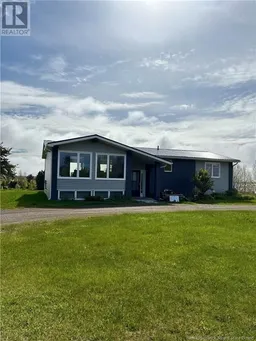 38
38
