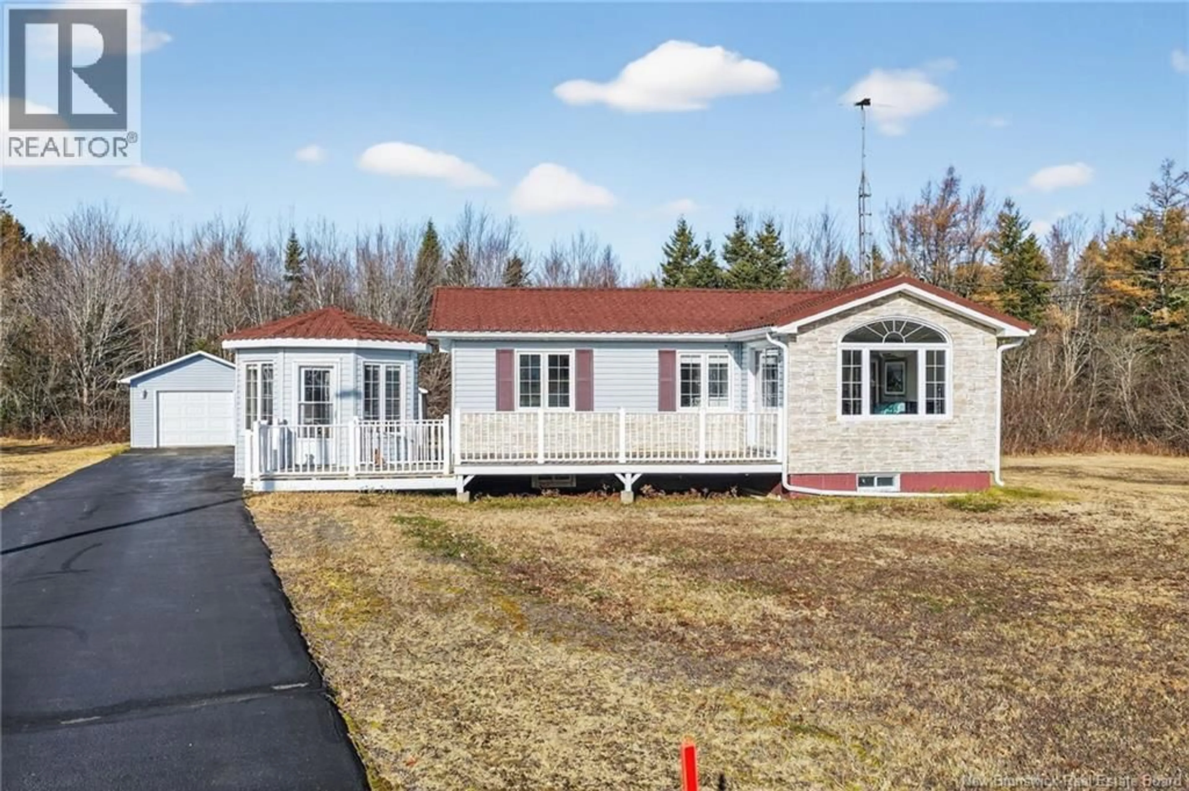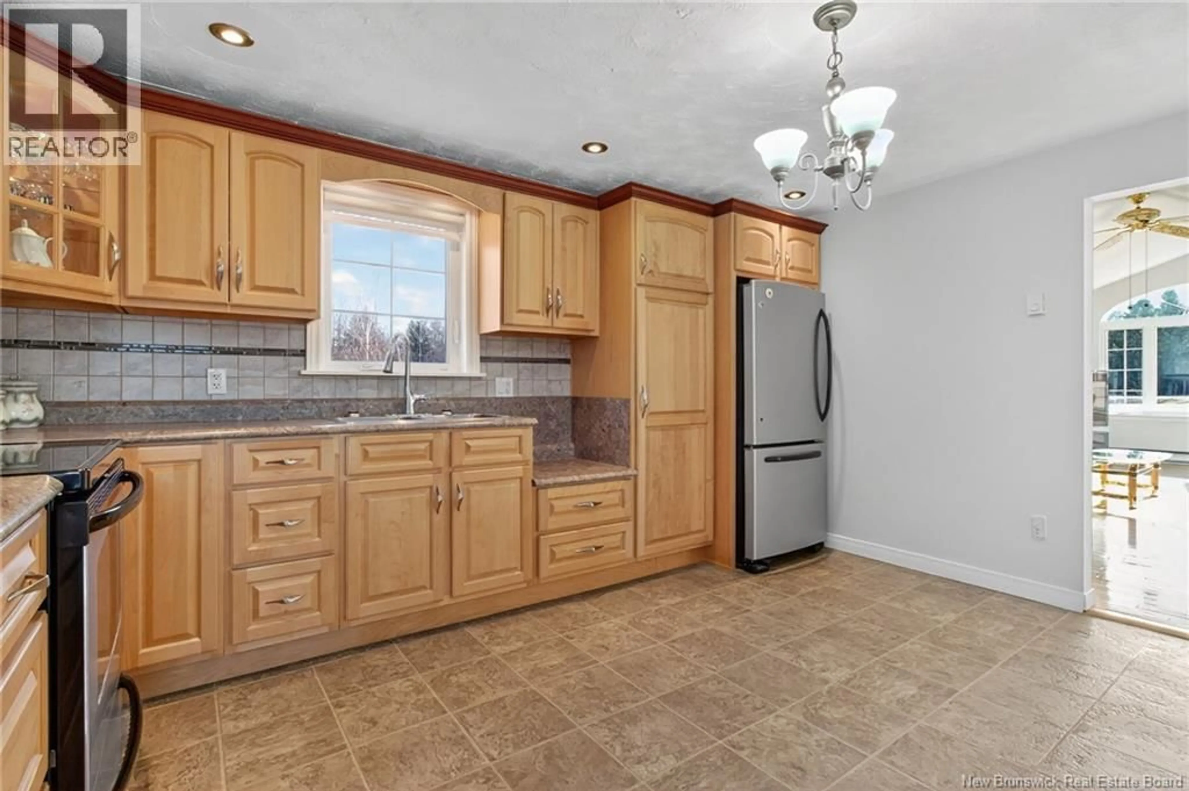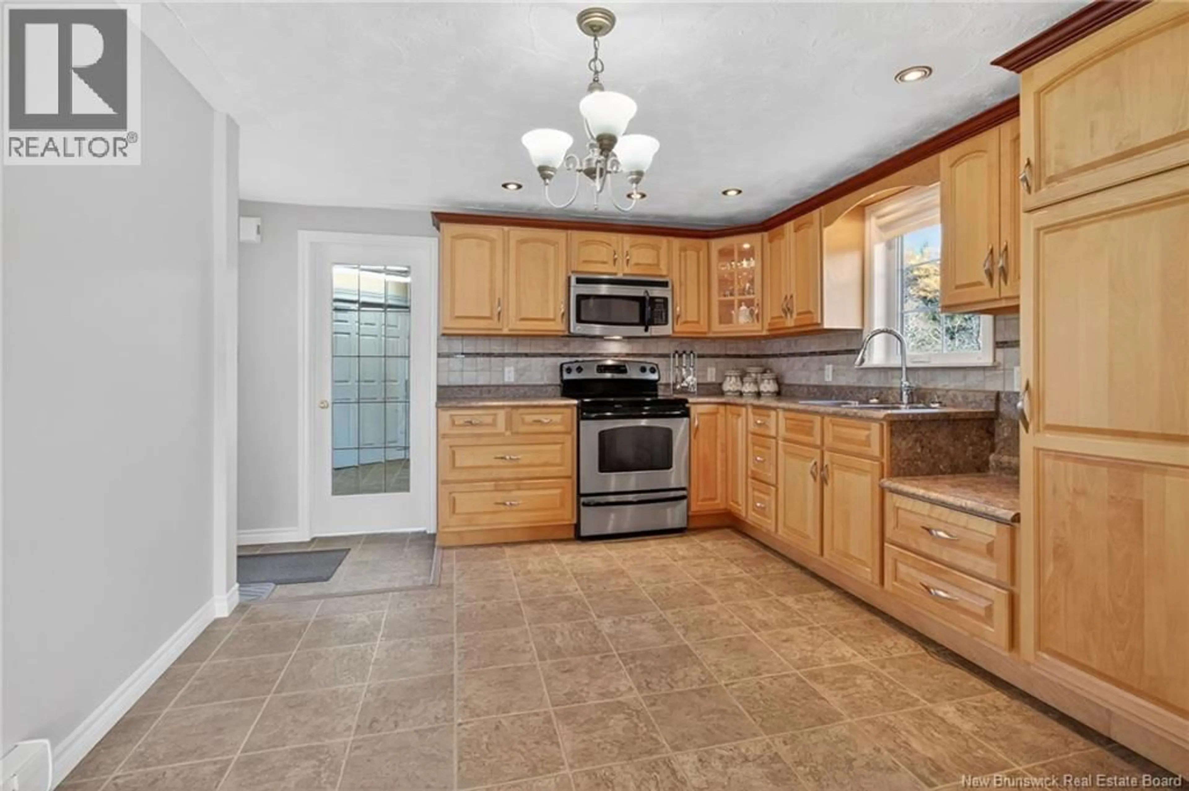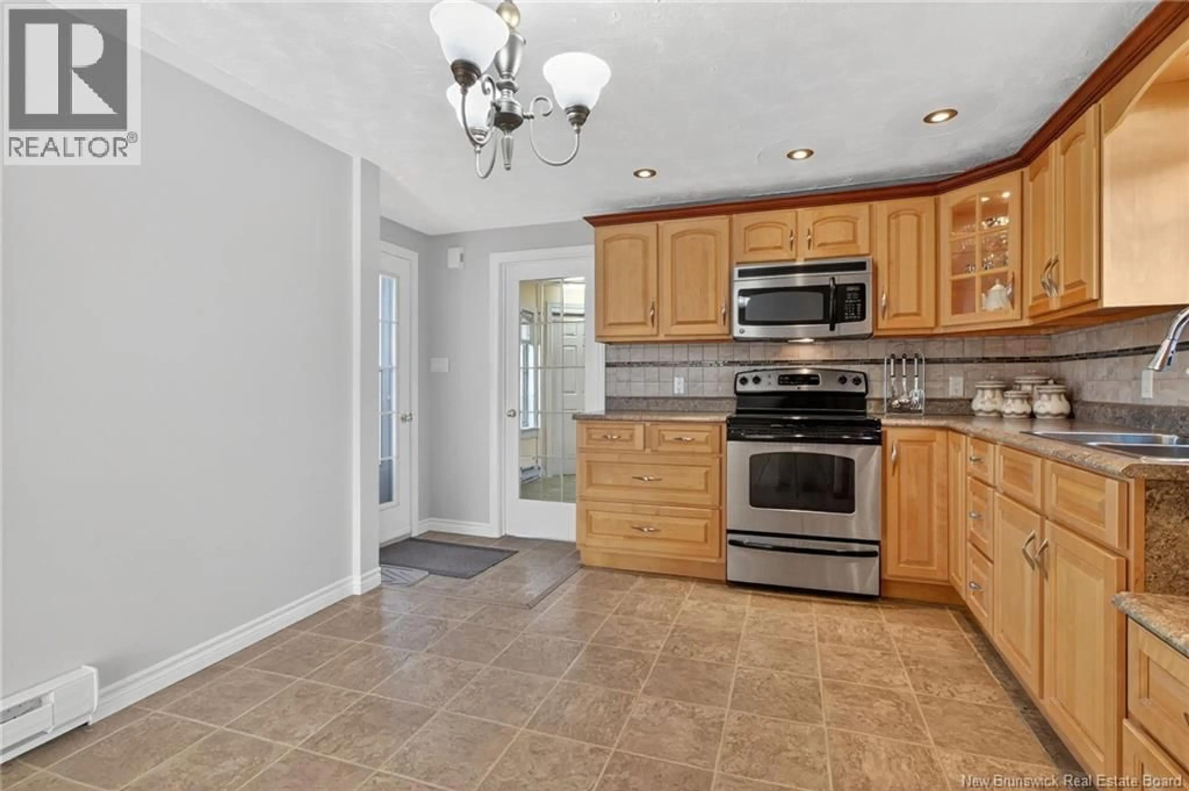271 RTE 505, Sainte-Anne-De-Kent, New Brunswick E4S1J7
Contact us about this property
Highlights
Estimated valueThis is the price Wahi expects this property to sell for.
The calculation is powered by our Instant Home Value Estimate, which uses current market and property price trends to estimate your home’s value with a 90% accuracy rate.Not available
Price/Sqft$293/sqft
Monthly cost
Open Calculator
Description
Welcome to 271 Route 505 in Ste-Anne-de-Kent a charming and well-maintained property offering comfort, versatility, and a peaceful lifestyle just minutes from all amenities. The main level features a spacious kitchen and a large dining room with easy access to the back deck. This generous dining space also offers flexibility and could easily serve as a home office, hobby room, or additional sitting area depending on your needs. The bright living room includes patio doors leading to the front deck and a gorgeous gazeboa perfect spot to enjoy your morning coffee, read a book, or take in the evening sunsets. This level also includes two bedrooms, a full bathroom, and a convenient laundry room that also provides access to the basement. The basement, while not full height, is dry, clean, and ideal for ample storage space. For year-round comfort and efficiency, the home is equipped with two mini-split heat pumps. A Generac propane backup generator adds peace of mind during power outages. The beautiful lot includes a paved driveway, detached garage, and storage shedperfect for tools, toys, and equipment. Nature enthusiasts will appreciate the proximity to ATV and snowmobile trails, while being close to the local hospital adds convenience. Located approximately 10 minutes from Bouctouche, youll enjoy easy access to restaurants, the farmers market, golf course, marina, and stunning beaches. A welcoming home in a fantastic locationthis property is ready for its next chapter! (id:39198)
Property Details
Interior
Features
Main level Floor
Laundry room
4'11'' x 9'5''3pc Bathroom
7'7'' x 9'6''Bedroom
9'6'' x 11'3''Bedroom
9'4'' x 10'11''Property History
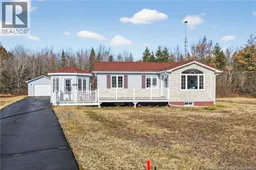 43
43
