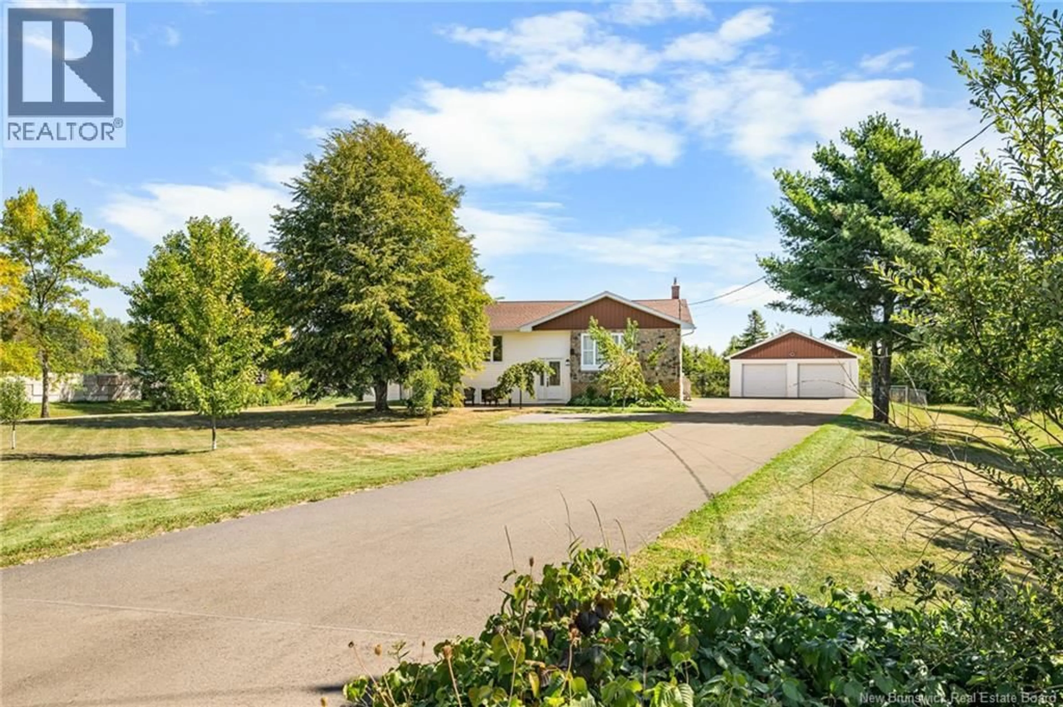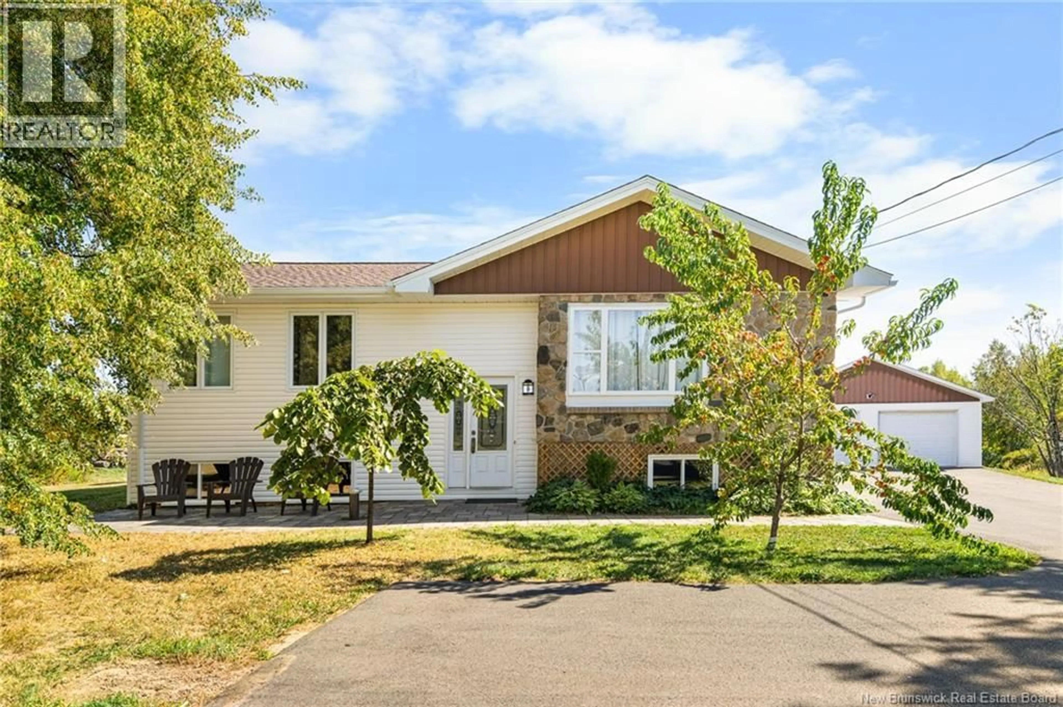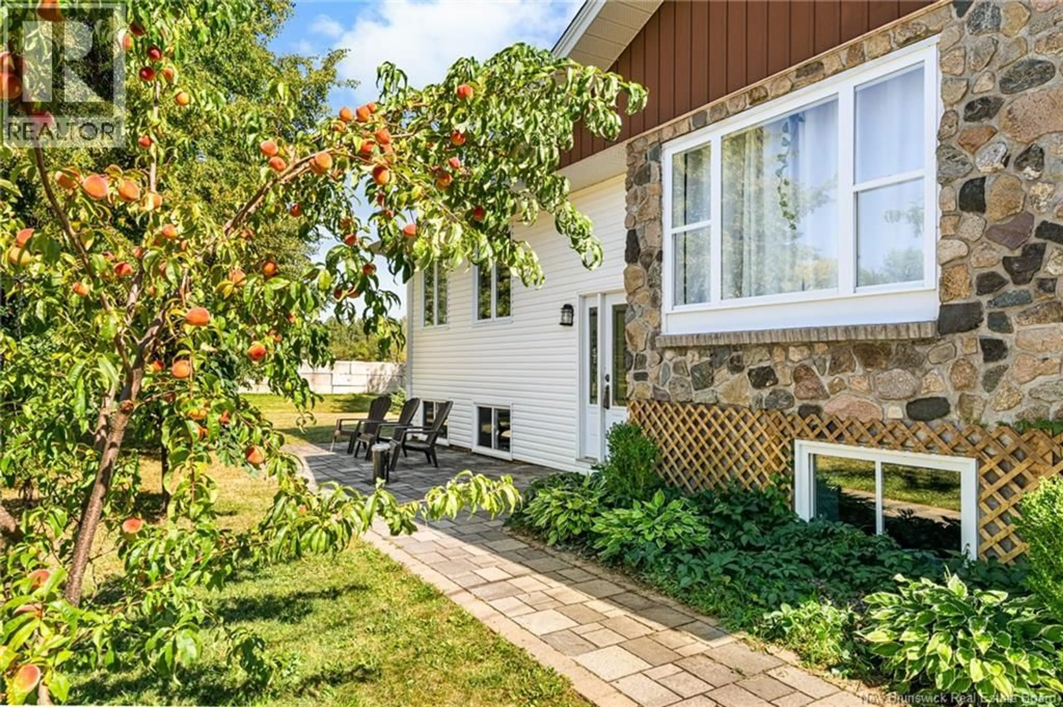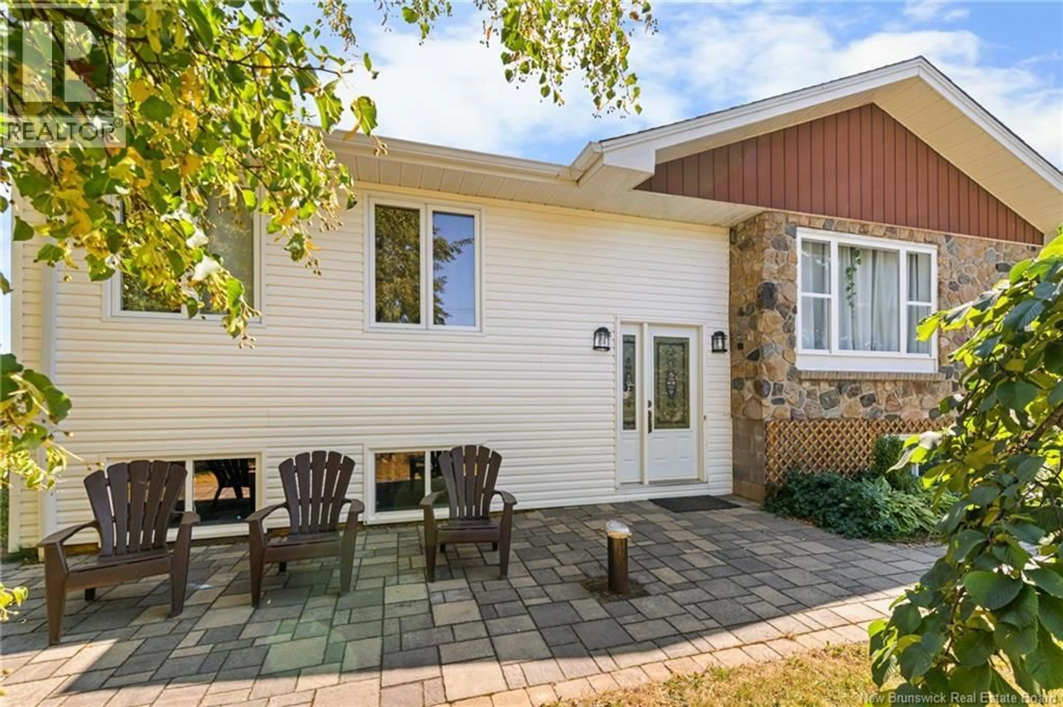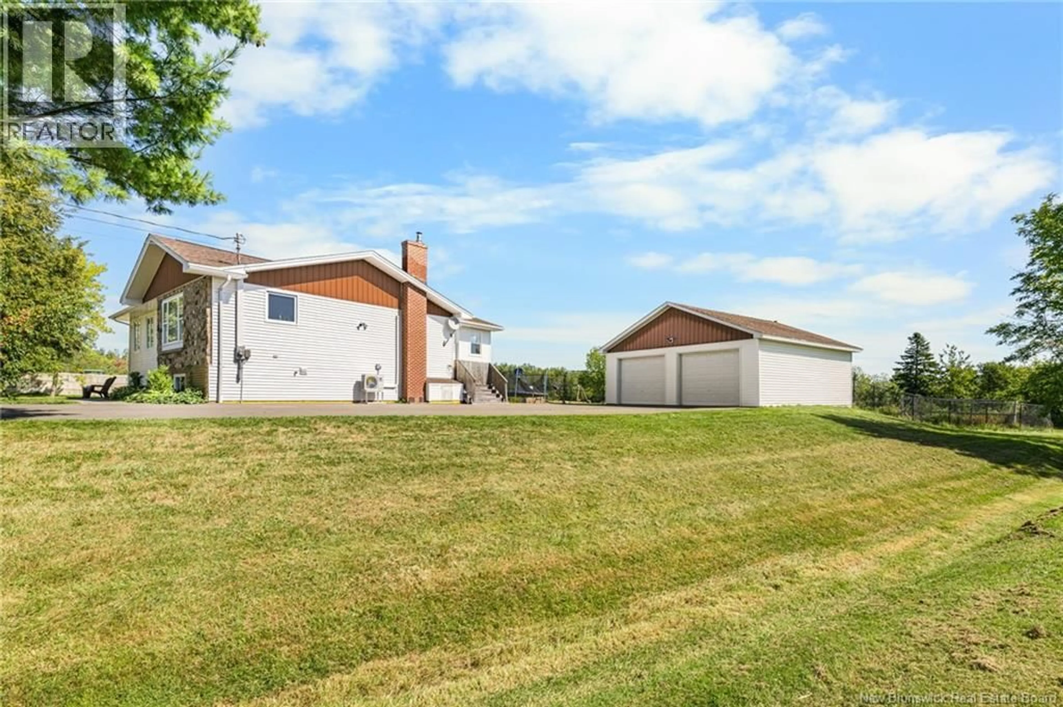26 GRAND DIGUE ROAD, Grande-Digue, New Brunswick E4R4L4
Contact us about this property
Highlights
Estimated valueThis is the price Wahi expects this property to sell for.
The calculation is powered by our Instant Home Value Estimate, which uses current market and property price trends to estimate your home’s value with a 90% accuracy rate.Not available
Price/Sqft$190/sqft
Monthly cost
Open Calculator
Description
VERY WELL MAINTAINED // TURN KEY // MULTIPLE UPGRADES // GREAT LOCATION and MORE !! Welcome to 26 Grand-Digue Road where you'll find a perfect blend of space, comfort, and location ! Located in the highly sought-after Grand-Digue area, this home sits on a beautifully landscaped 1.3 acre lot offering peace, privacy, and plenty of room to enjoy the fresh air. Inside, youll be greeted by a bright and spacious layout featuring 5 bedrooms and 2 full bathrooms with 2 bedrooms on the main level and 3 additional bedrooms downstairs, providing flexibility for a growing family or guests. The upper level features an open concept layout boasting a beautiful and functional kitchen. The home has been meticulously cared for and offers many recent upgrades, including a NEW ROOF, ALL NEW WINDOWS, NEWLY PAVED DRIVEWAY and a 3 SEASON SUNROOM! Outside, youll find a large double detached garage, a fenced backyard with an additional storage building, making it ideal for those who value space and functionality. This home is move-in ready and perfectly positioned next to École Grand-Digue a popular choice for Francophone families and just minutes from Shédiac Cape School and the town of Shédiac, where all amenities await. Enjoy the best of both worlds with a peaceful, country-like setting while staying close to everything you need. Dont miss this incredible opportunity !! DON'T DELAY and CALL TODAY for more information or to book a private showing. (id:39198)
Property Details
Interior
Features
Basement Floor
Bedroom
14'5'' x 12'6''Bedroom
9'11'' x 12'6''Bedroom
12'11'' x 12'6''3pc Bathroom
8'8'' x 8'6''Property History
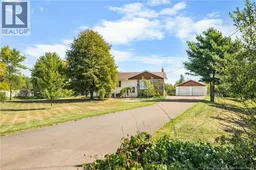 50
50
