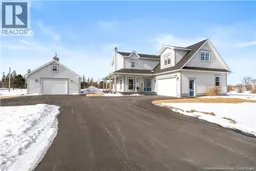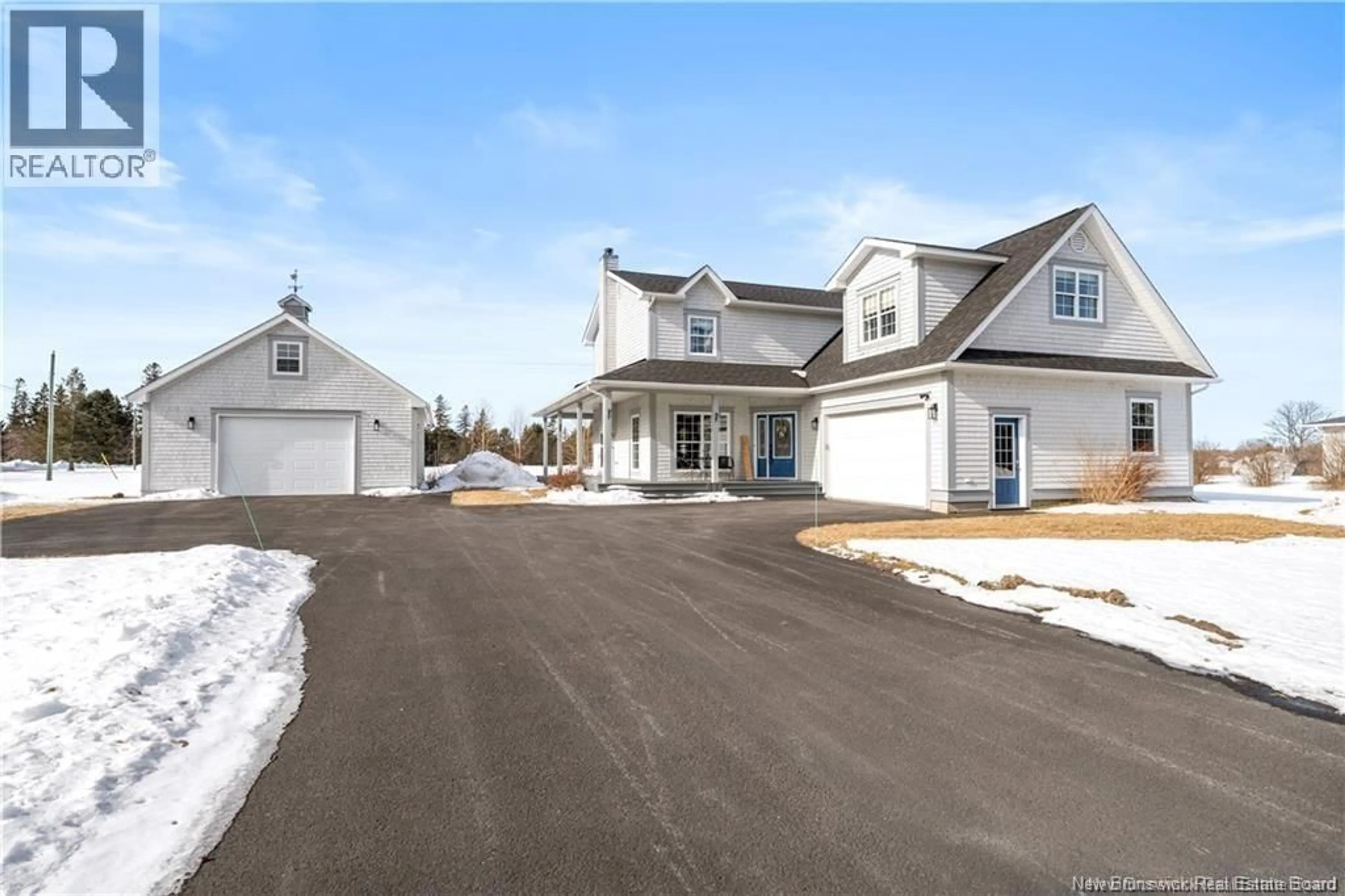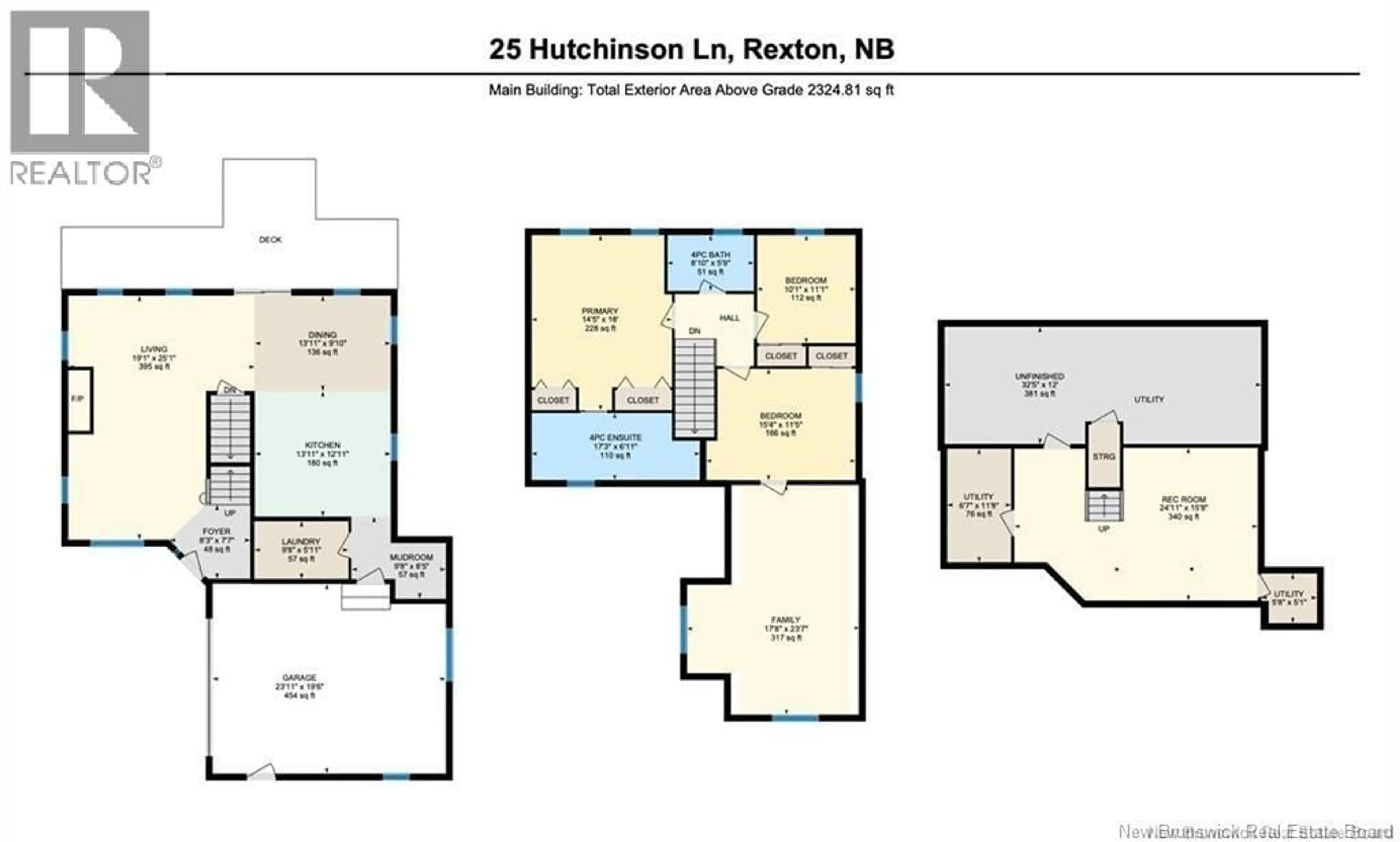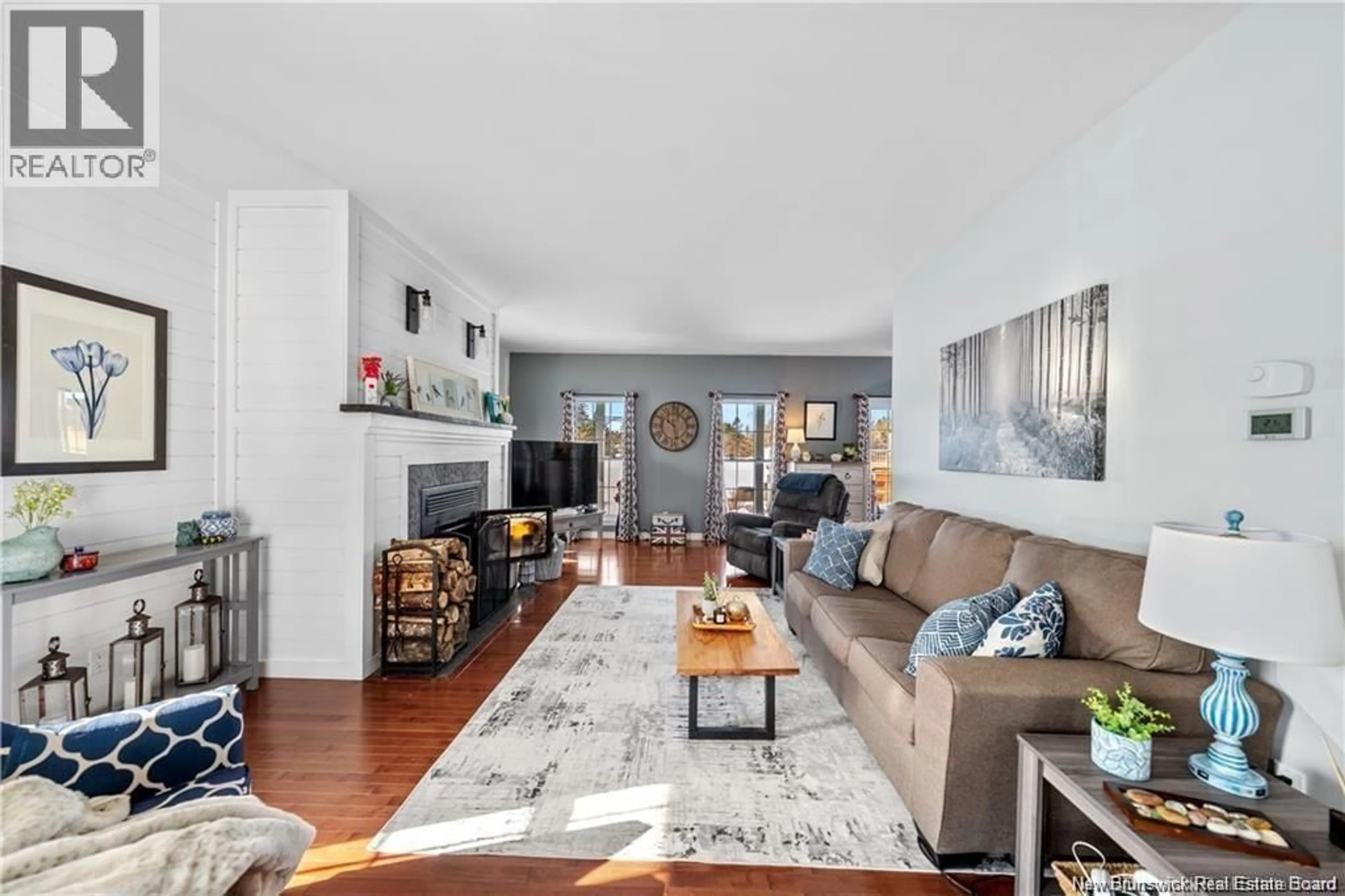25 HUTCHINSON LANE, Rexton, New Brunswick E4W1Y8
Contact us about this property
Highlights
Estimated valueThis is the price Wahi expects this property to sell for.
The calculation is powered by our Instant Home Value Estimate, which uses current market and property price trends to estimate your home’s value with a 90% accuracy rate.Not available
Price/Sqft$173/sqft
Monthly cost
Open Calculator
Description
25 Hutchinson Lane, a stunning custom-built home nestled on a picturesque 1-acre lot, just steps from the serene Richibucto River. This home offers both an attached & detached garage, with the attached heated garage set up as a wash bay & the detached garage featuring potential office space or storage abovecould also be ideal for a business opportunity right on your property! The charming cedar shake exterior adds timeless curb appeal, while the wrap-around verandah invites you into a warm & welcoming foyer with a grand wooden staircase. The spacious living room, featuring hardwood floors & a cozy wood fireplace, is bathed in natural light. The kitchen, complete with ample cabinetry, a large island, & a dining area with yard access, is perfect for gatherings. A convenient half bath & laundry complete the main floor. Upstairs, the expansive primary bedroom boasts dual closets and a luxurious ensuite with a custom shower, soaker tub, & vanity. Two additional bedrooms, a full bath, & a large bonus room offer versatile options. The partially finished basement includes a family/media room & plenty of storage. Step outside to your private backyard oasis, complete with a heated pool, wiring for a hot tub, and privacy fencing, perfect for enjoying sunsets in peace. Recent upgrades include new roof shingles, a NEW Central Air Heat Pump Furnace, updated window glass, fresh paint, new flooring, updated fixtures, & bathroom vanities. Quick closing available! Book your showing today! (id:39198)
Property Details
Interior
Features
Main level Floor
2pc Bathroom
9'10'' x 5'1''Living room
19'1'' x 25'1''Dining room
13'1'' x 9'1''Kitchen
13'1'' x 12'1''Exterior
Features
Property History
 47
47



