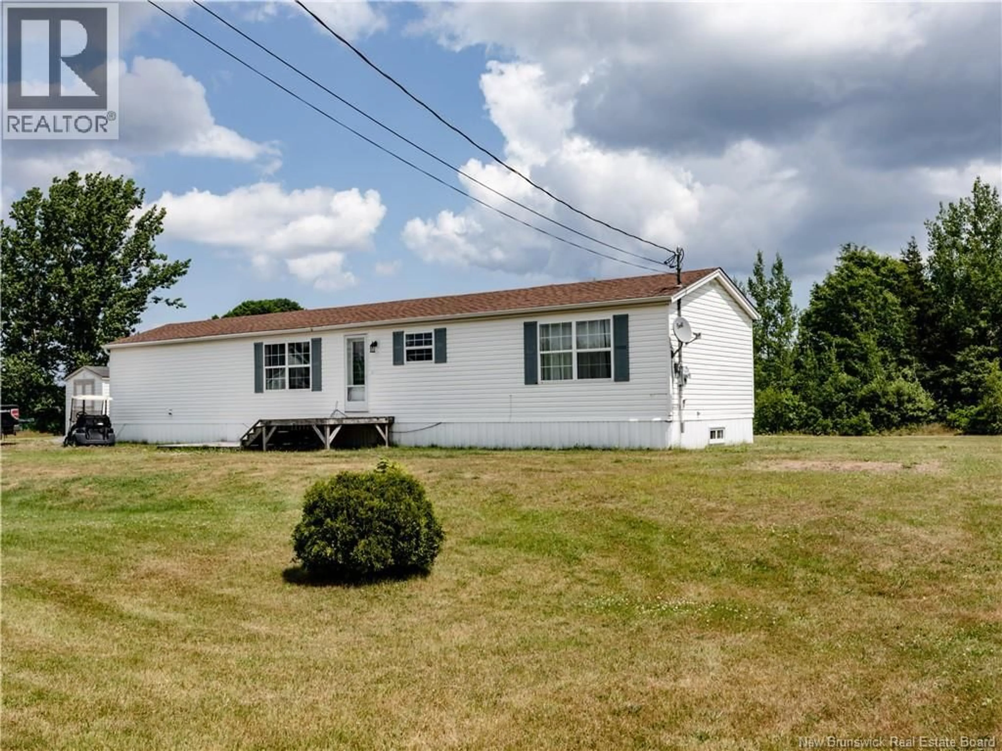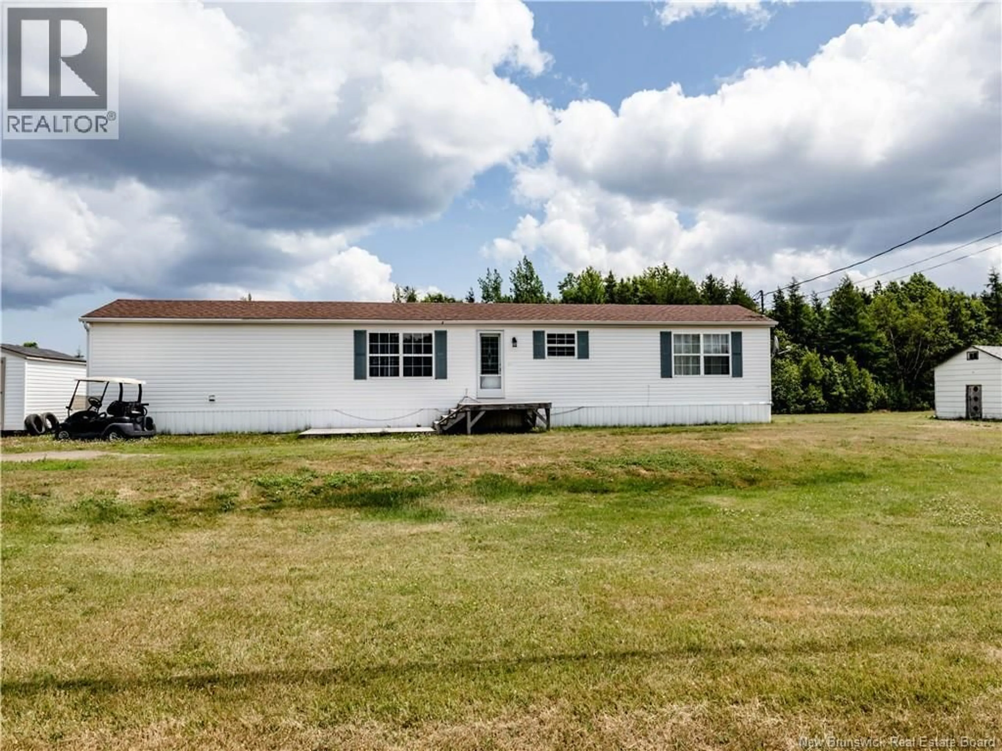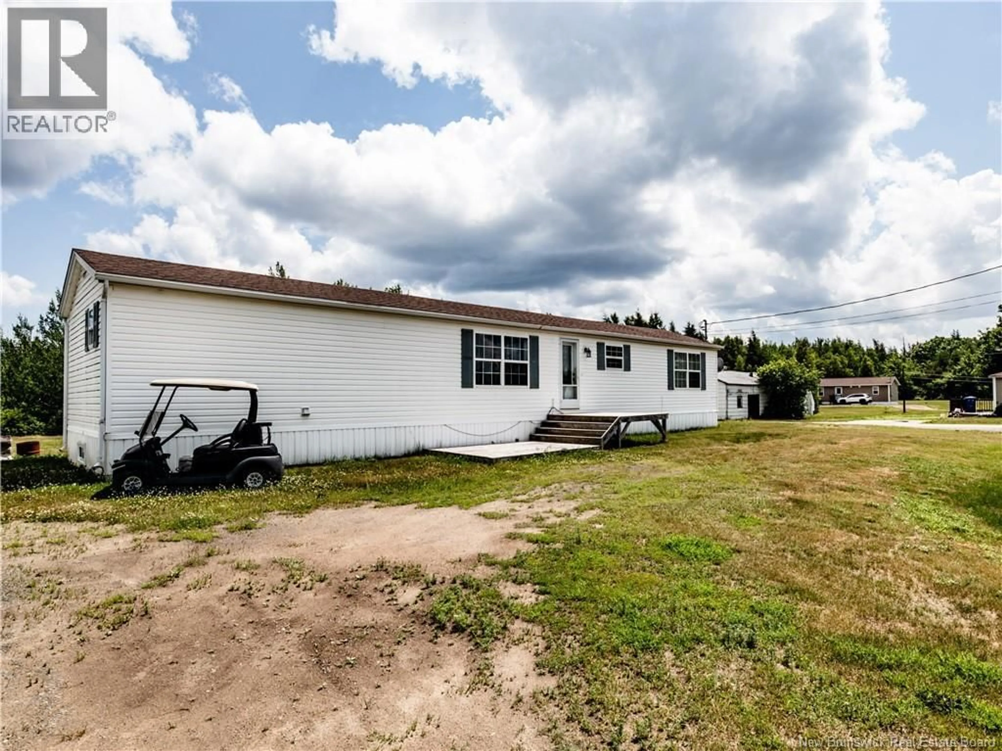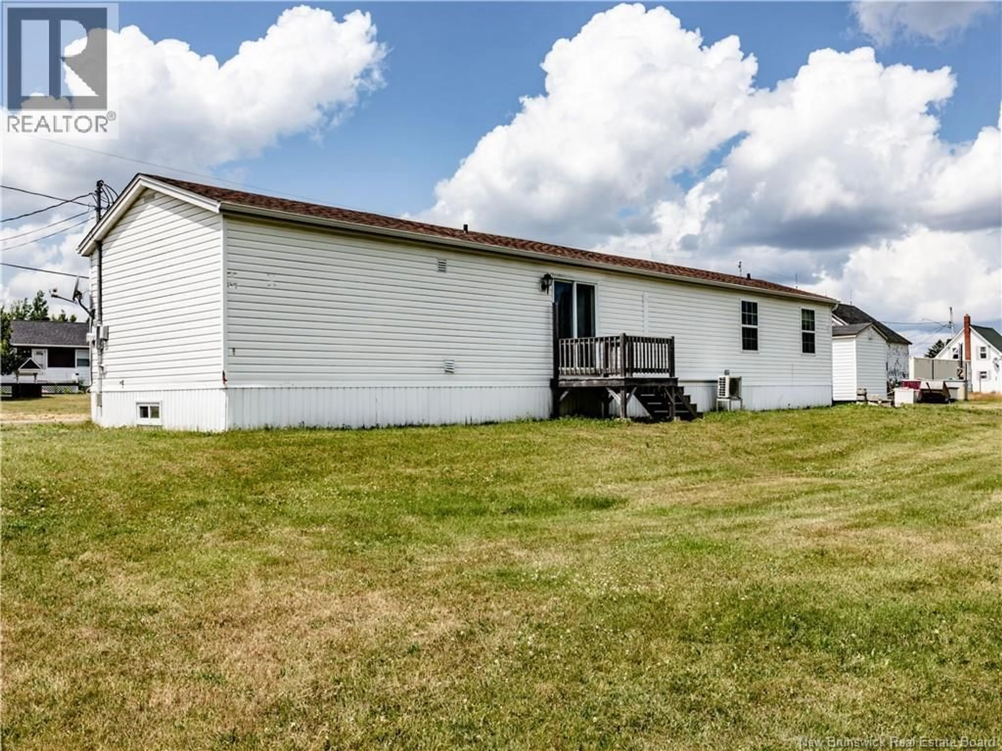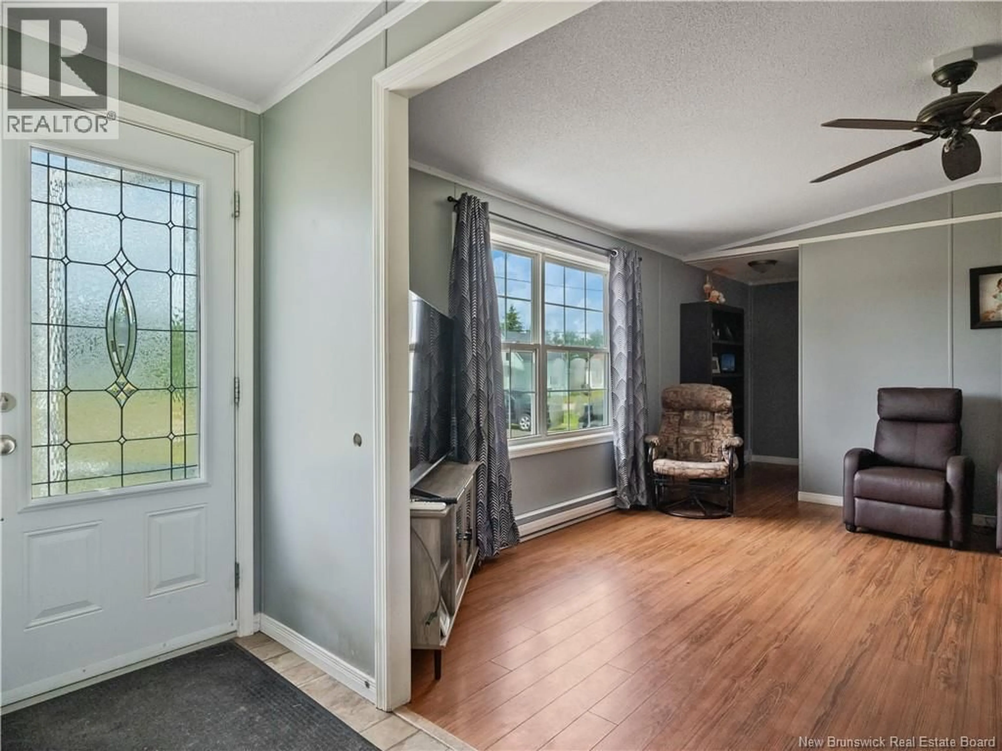25 CH FORGE, Richiboucto-Village, New Brunswick E4W1J2
Contact us about this property
Highlights
Estimated valueThis is the price Wahi expects this property to sell for.
The calculation is powered by our Instant Home Value Estimate, which uses current market and property price trends to estimate your home’s value with a 90% accuracy rate.Not available
Price/Sqft$93/sqft
Monthly cost
Open Calculator
Description
***MUST BE MOVED*** This 16x67 mobile home could be yours, simply needs to be relocated. Plenty of updates throughout the years. Upon entering you will find yourself in a large kitchen / dining room area combo, the kitchen features plenty of cabinet space along side a large island. The dining room from here features patio door and could give you backyard access on a new lot or simply a spot for a potential patio where you can enjoy some time with friends and family. From here you will also be able to access the living room area, which features its very own mini split heat pump, providing both warmth and AC all while being energy efficient. This home is completed with a full bathroom, a laundry area and a total of 3 good size bedrooms. Ideal spot to raise a family or enjoy retirement. Must be moved, multiple lots in the area could accommodate this new home and would be in proximity to many amenities including restaurants, convenience stores, grocery stores, clinics, entertainment areas, beaches, wharfs, pharmacies and the Saint Anne Hospital 10 minutes away! just to name a few! Roughly 45 minutes to Moncton, this place makes it quick and easy to get to a major city and access major retail stores such as Costco. For more information, please call, text or email (id:39198)
Property Details
Interior
Features
Main level Floor
3pc Bathroom
6'0'' x 8'6''Bedroom
8'5'' x 12'0''Bedroom
8'5'' x 8'5''Bedroom
12'7'' x 14'2''Property History
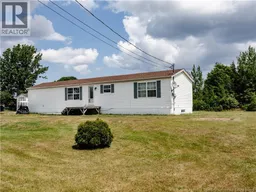 19
19
