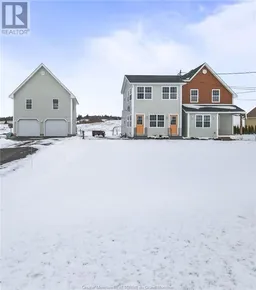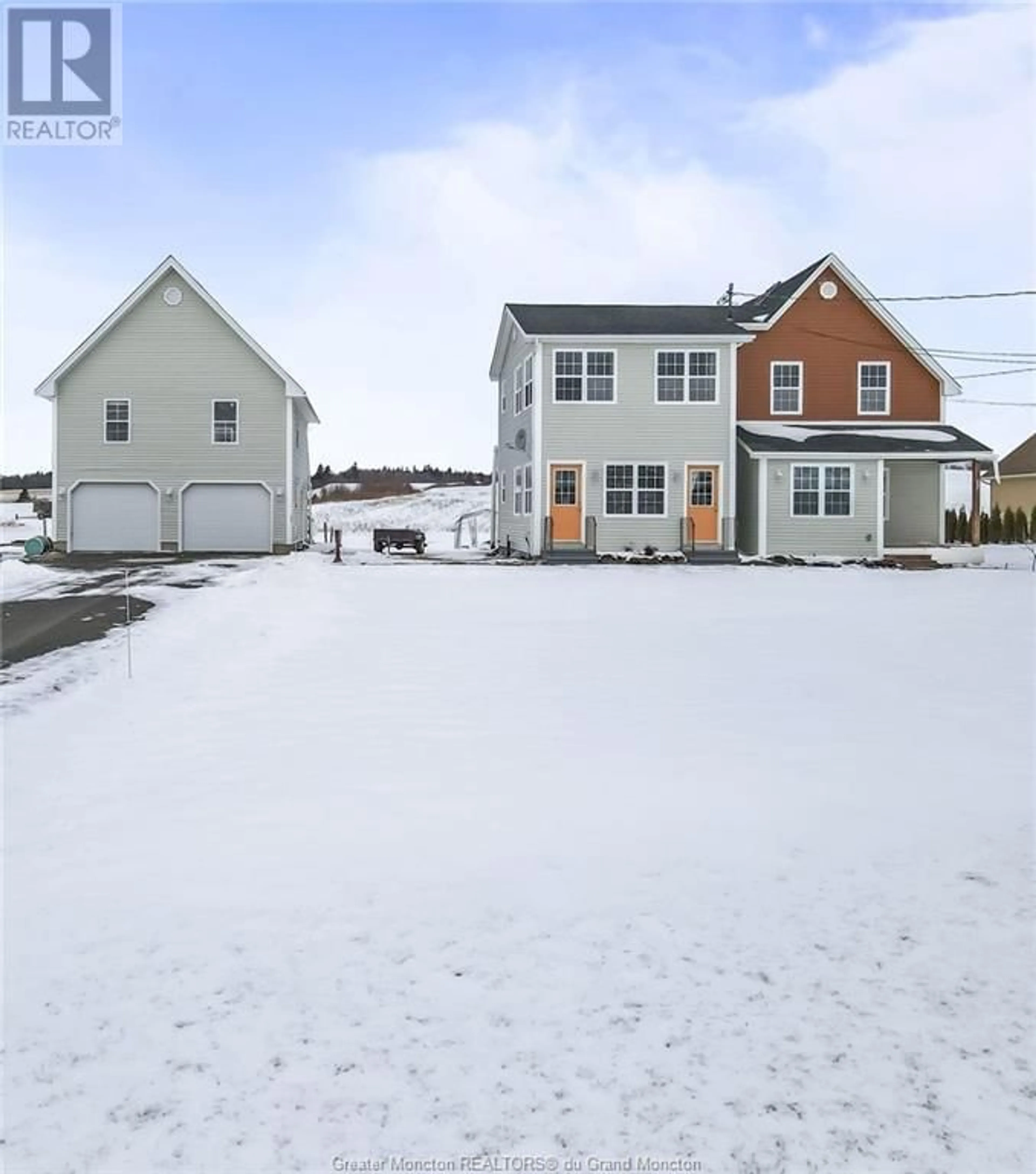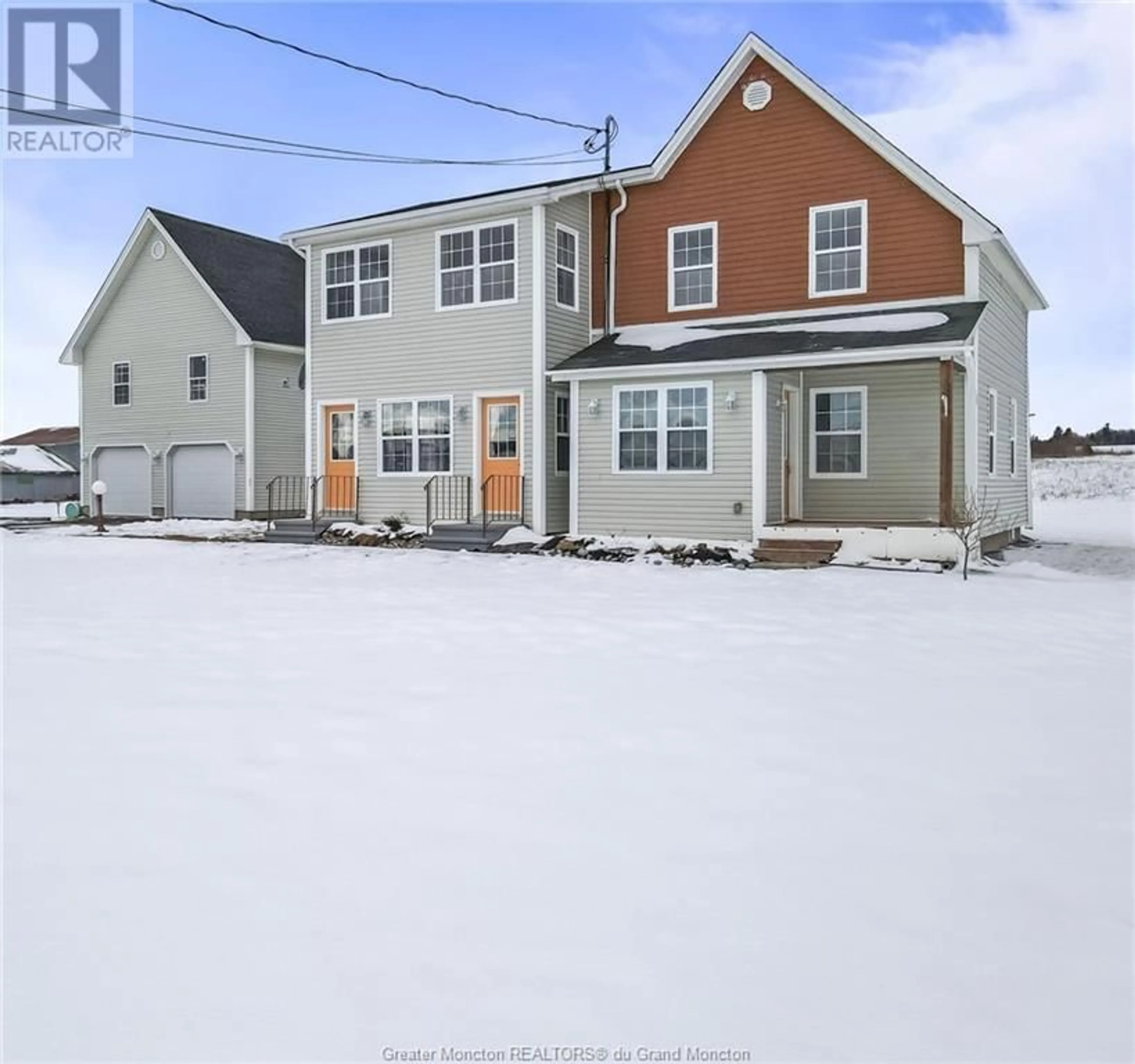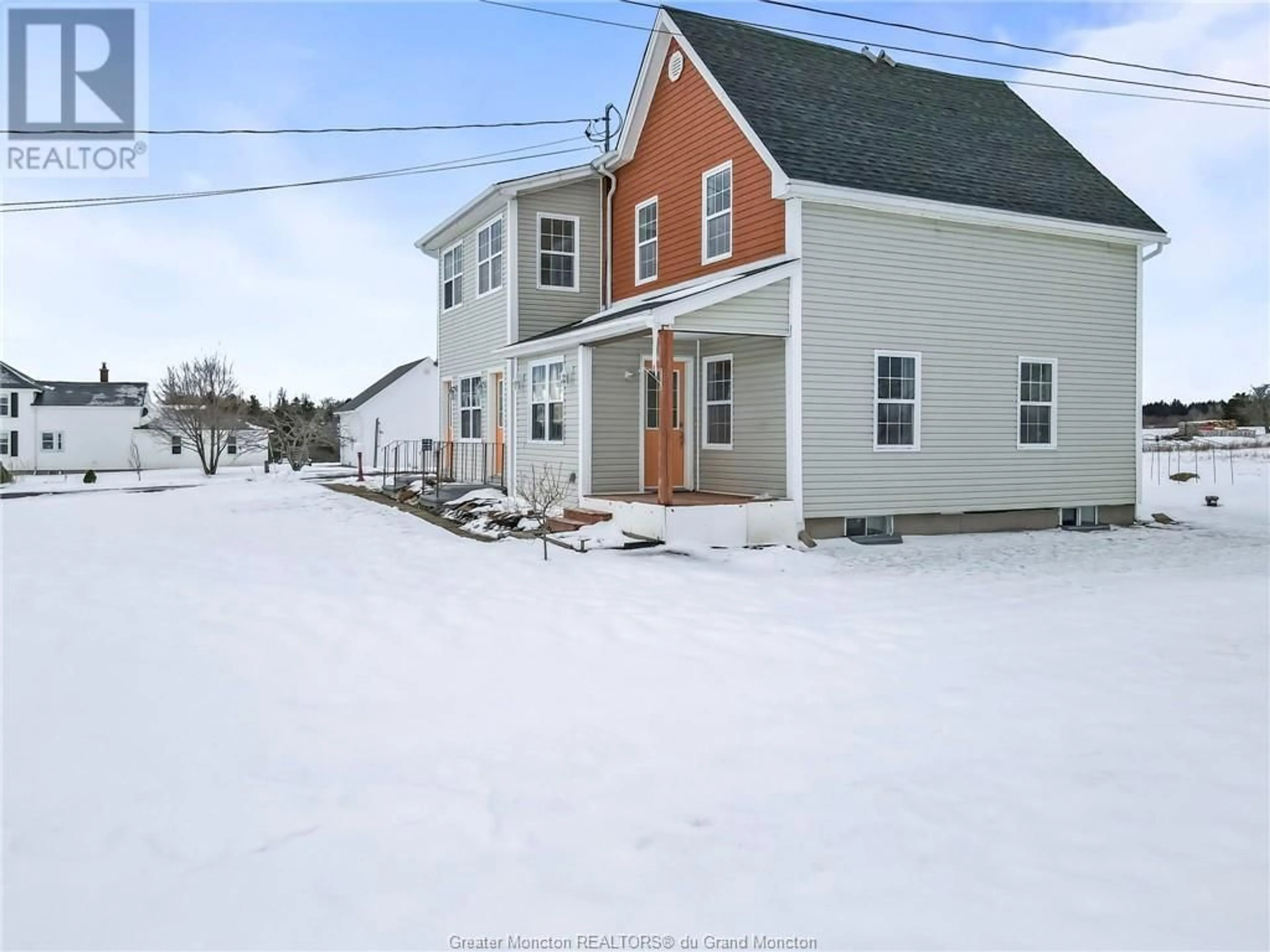2442 Route 515 RTE, Sainte-Marie-de-Kent, New Brunswick E4S2E3
Contact us about this property
Highlights
Estimated ValueThis is the price Wahi expects this property to sell for.
The calculation is powered by our Instant Home Value Estimate, which uses current market and property price trends to estimate your home’s value with a 90% accuracy rate.Not available
Price/Sqft$210/sqft
Days On Market13 days
Est. Mortgage$1,674/mth
Tax Amount ()-
Description
INCOME POTENTIAL with IN-LAW SUITE AND BREATHTAKING WATERVIEW. This 2-level home was all redone in 1998 (new basement, wiring, plumbing) to its uniqueness, with 925 sq ft on each level and separate entrances, it's sure to please. As you enter the Main level unit, you will be greeted in a bright large sunroom, with ample windows overlooking the river, and also open to the large kitchen area. The main floor also has a bedroom and a full bath, which can be very convenient. A mostly finished basement gives you another two bedrooms and an office space, plus ample storage. The second unit, an In-law, on the second floor, will take your breath away with its panoramic views and brightness of the open concept kitchen and living area. This level also has a full bathroom, an office area and two big bedrooms. As you step outside, a detached 24x 32 garage is sure to impress with its amazing space and a loft over the garage with tons of possibilities and overlooking the water. You might just decide to use it as an office of a gathering room for friends, so many possibilities for this amazing space. The home is also conveniently equipped with a generator unit and wired plug in, just in case power goes out. With close to an acre, will have room to enjoy the pre-existing compost area/garden and quiet county living, while being 30 minutes from the convenience of the city. This one is a must see; please call your REALTOR® for a private viewing today. (id:39198)
Property Details
Interior
Features
Second level Floor
Bedroom
12.9 x 9.64pc Bathroom
6.9 x 9.6Kitchen
13 x 16Family room
16.5 x 12Property History
 42
42




