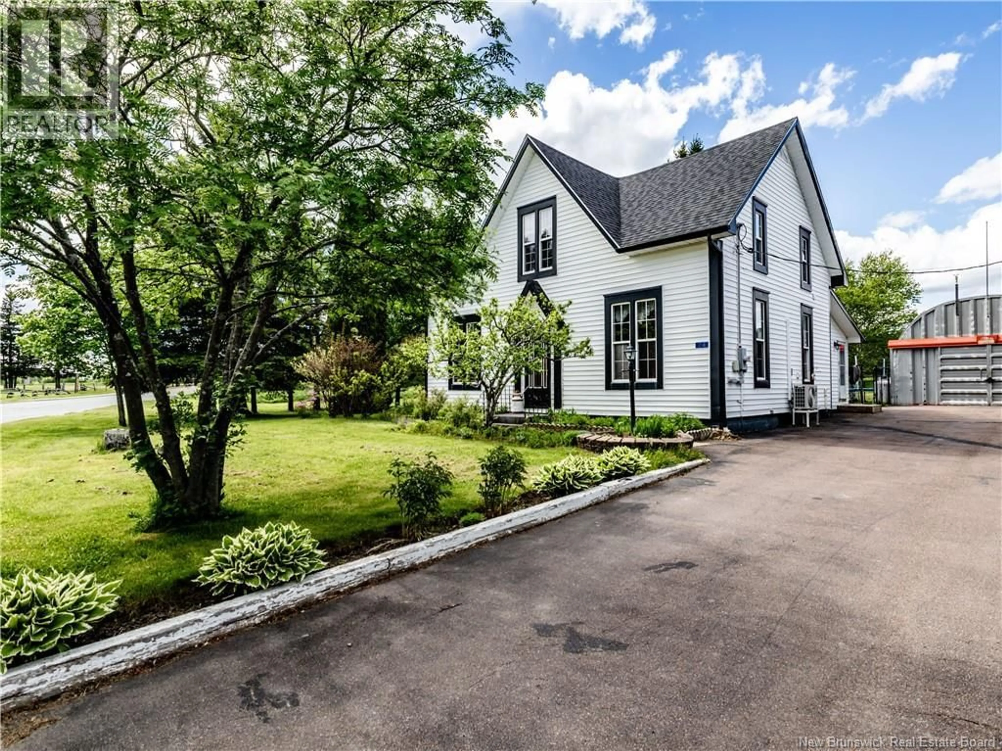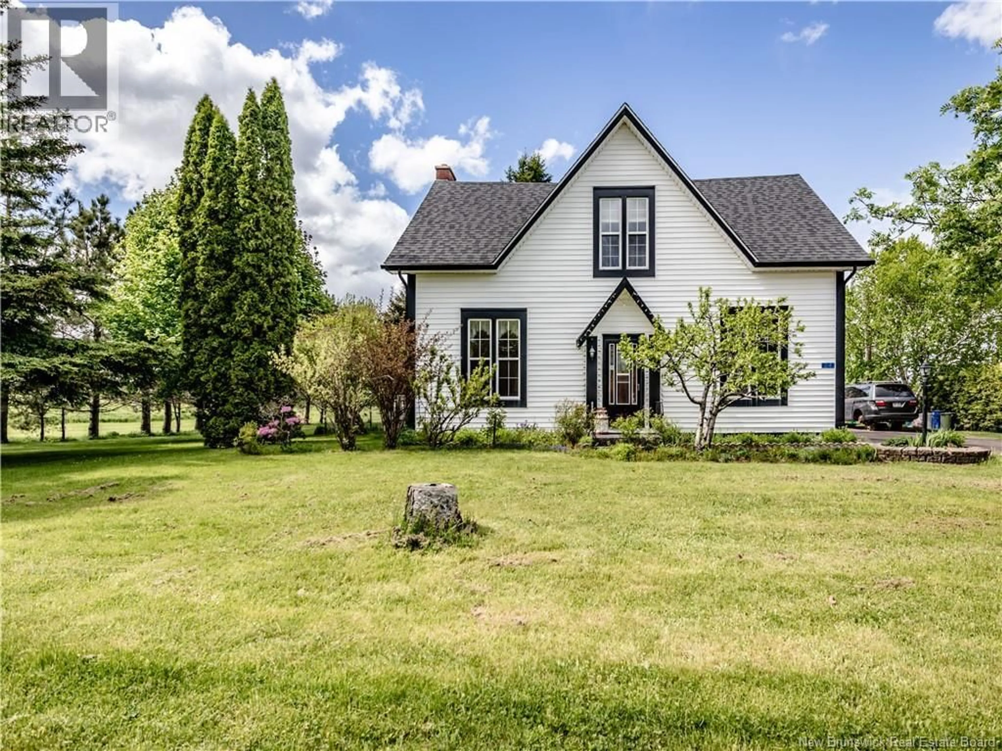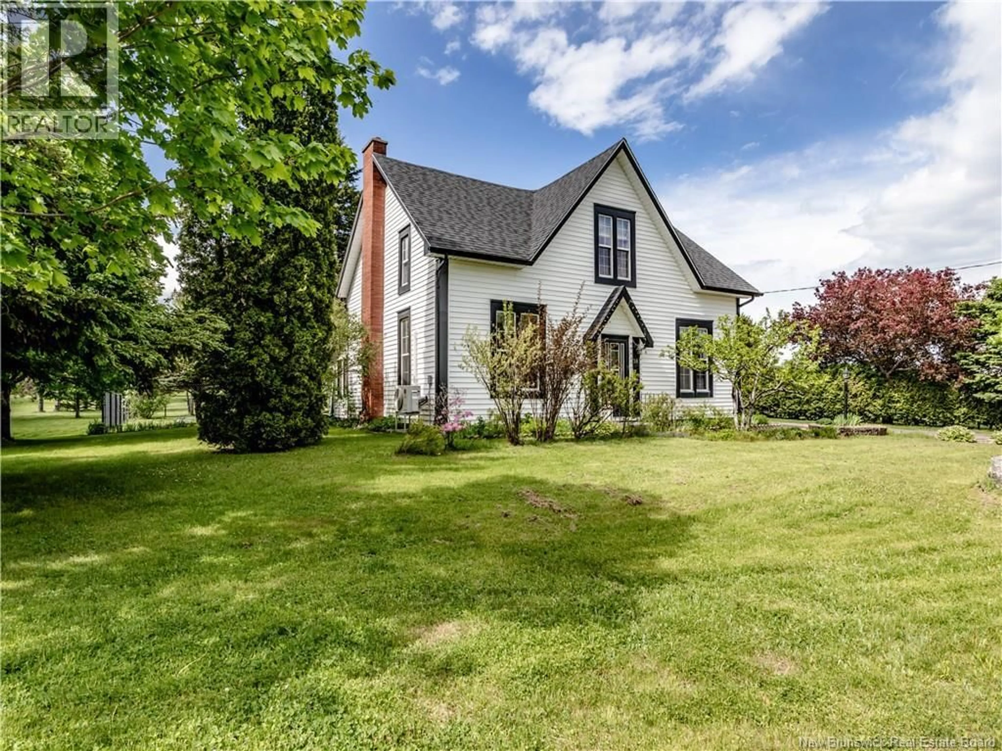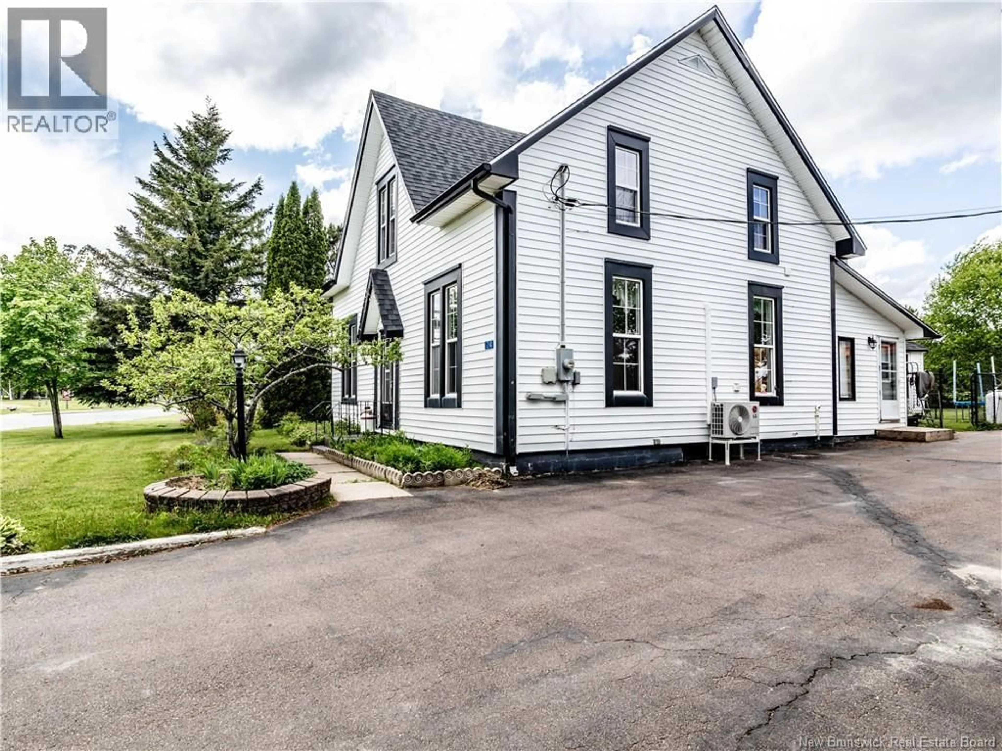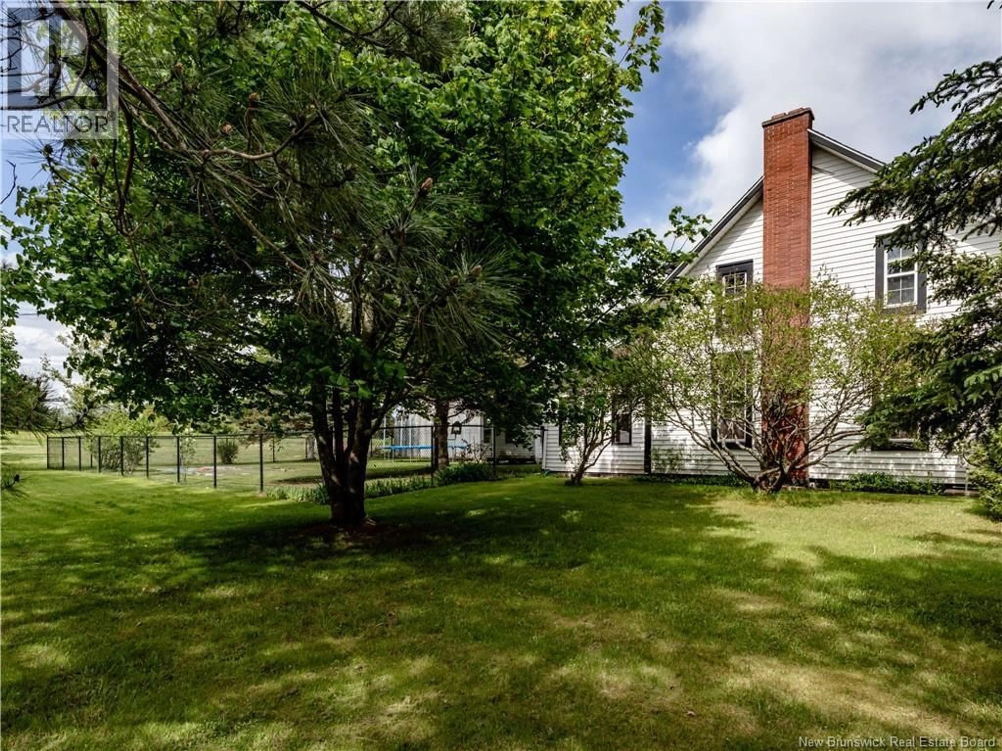24 BONAR LAW, Rexton, New Brunswick E4W1V8
Contact us about this property
Highlights
Estimated valueThis is the price Wahi expects this property to sell for.
The calculation is powered by our Instant Home Value Estimate, which uses current market and property price trends to estimate your home’s value with a 90% accuracy rate.Not available
Price/Sqft$139/sqft
Monthly cost
Open Calculator
Description
Welcome to 24 Bonar Law, Rexton. set on over 4.28 acres within city limits, this beautiful property offers space, comfort, and convenience. The main level features a bright entrance leading into a cozy family room. From here, youll find access to a full bathroom, a spacious kitchen with ample cabinet space, and a dining area perfect for family meals or entertaining. A large living room with a propane stove adds warmth and charm, and tall ceilings throughout the home lend a modern Victorian feel. Upstairs offers three bedrooms, a half bath, and a convenient laundry room. Two energy-efficient mini split heat pumps provide year-round heating and cooling. Over the years, the home has seen many upgrades including new roof shingles, windows, siding, and more. Outside, enjoy a large partially fenced yard, perfect for kids and pets to run freely. The 20x50 detached garage provides excellent storage for vehicles, ATVs, snowmobiles, or even a tractor. Located close to local amenities such as restaurants, grocery stores, pharmacies, banks, schools, and community centres. Outdoor enthusiasts will love nearby ATV and snowmobile trails, and you're just 45 minutes from Moncton, making Costco and major shopping easily accessible. The land offers potential for gardening or hobby farming and even has waterviews in certain areas. Beaches, wharfs, and boating opportunities are all nearby, ideal for enjoying the East Coast lifestyle! (id:39198)
Property Details
Interior
Features
Second level Floor
Bedroom
13'6'' x 12'6''Bedroom
9'0'' x 12'6''2pc Bathroom
8'6'' x 12'6''Bedroom
9'0'' x 12'6''Property History
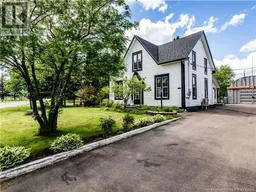 26
26
