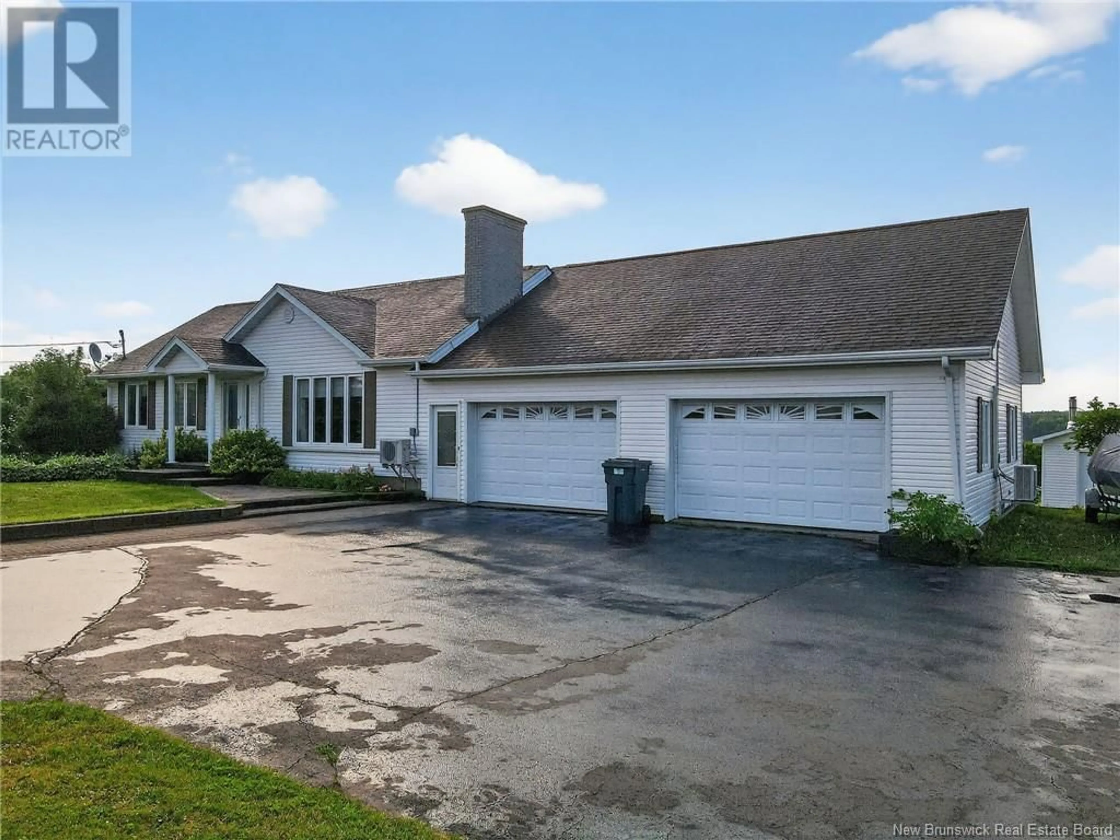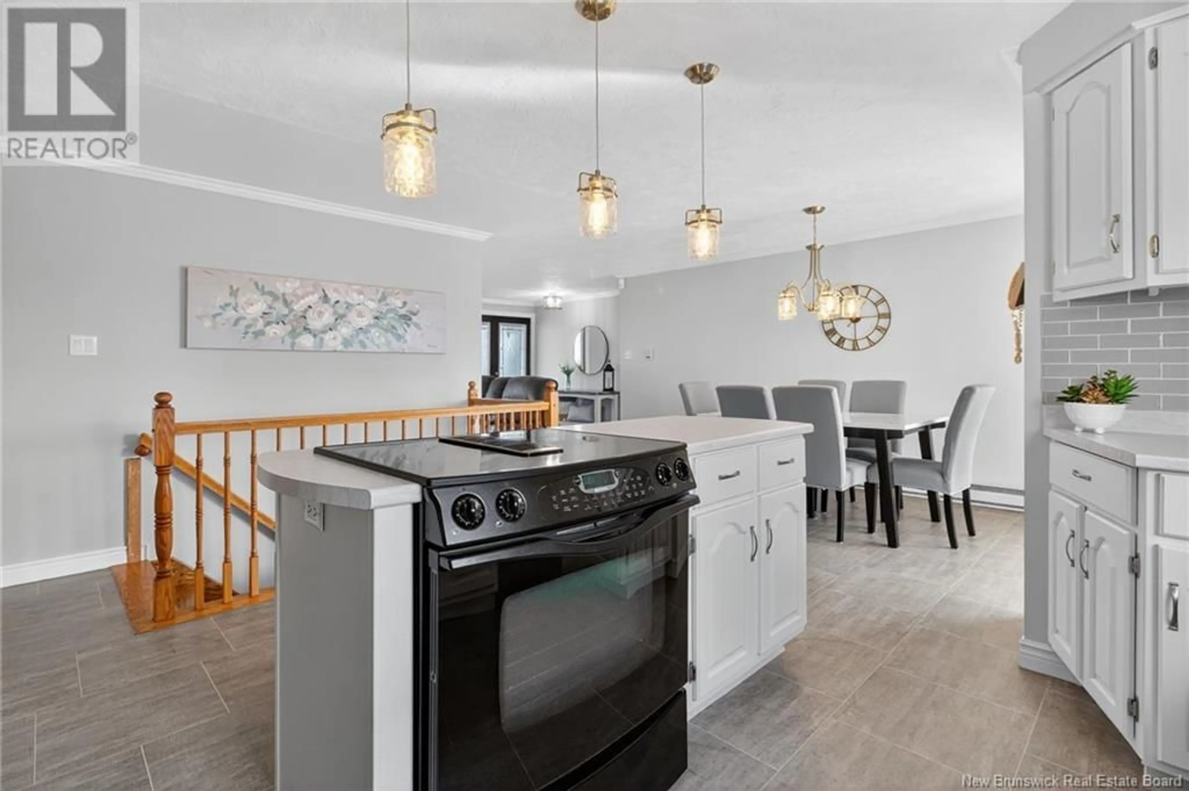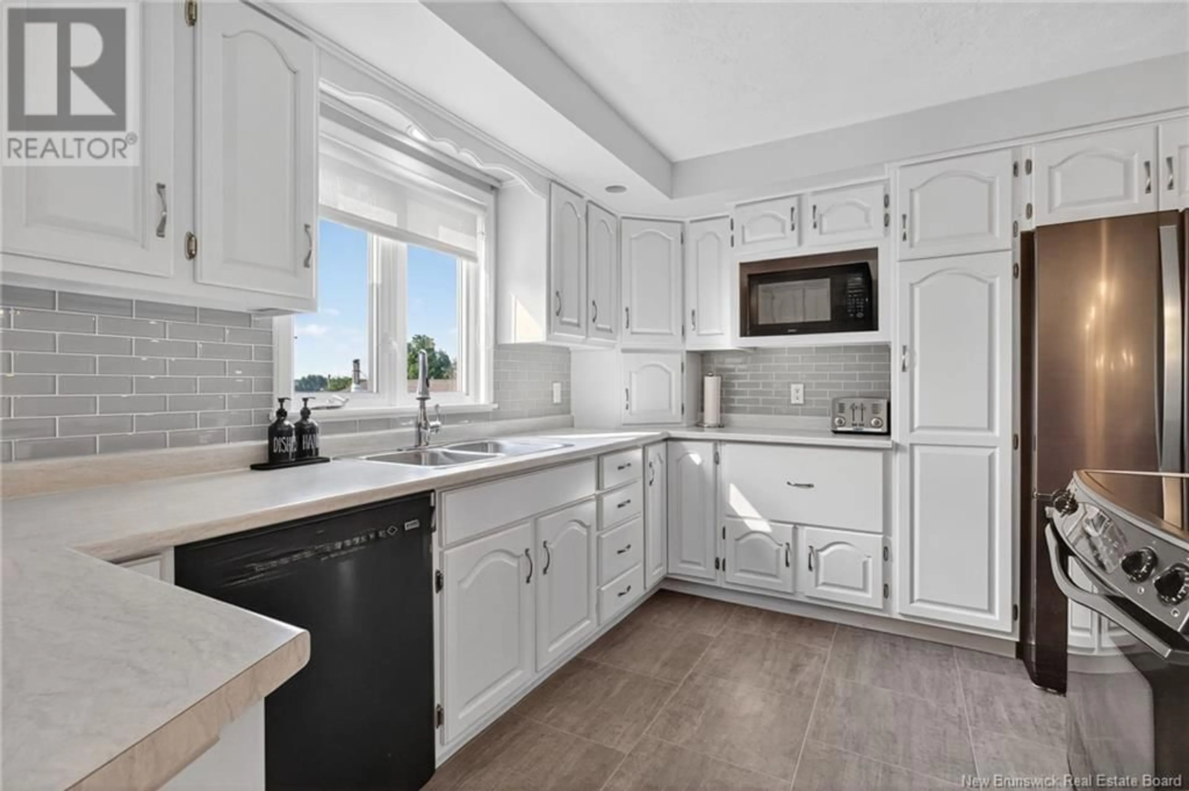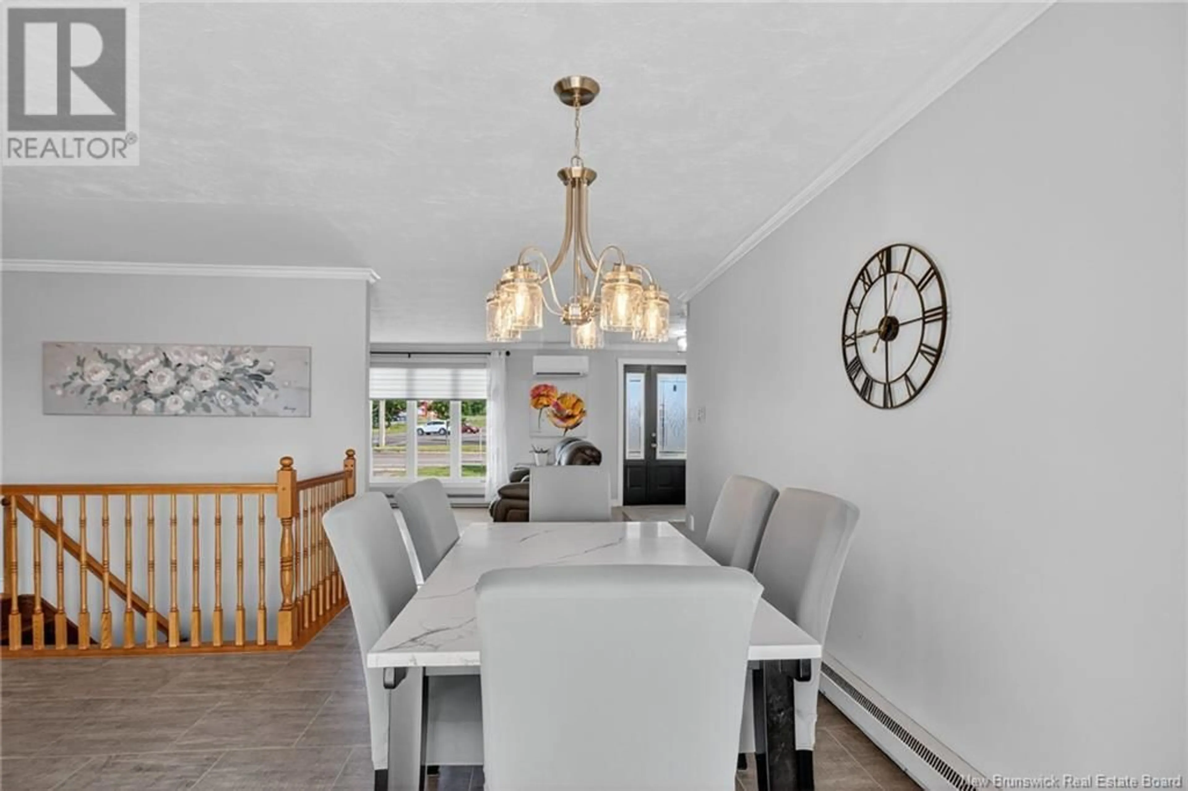222 IRVING, Bouctouche, New Brunswick E4S3L7
Contact us about this property
Highlights
Estimated valueThis is the price Wahi expects this property to sell for.
The calculation is powered by our Instant Home Value Estimate, which uses current market and property price trends to estimate your home’s value with a 90% accuracy rate.Not available
Price/Sqft$187/sqft
Monthly cost
Open Calculator
Description
**WATER IS NOW HOOKED UP TO MUNICIPAL** This beautiful home is perfectly situated in the vibrant center of Bouctouche & its ZONING is ""COMMERCIAL REGIONAL"". Seconds away from Exit 32 off Route 11, with quick access to both Moncton & Miramichi. The home is close to all amenities & you will be amazed at how quiet it is inside! The interior offers a calm, peaceful atmosphere & is meticulously maintained! It offers breathtaking views of the Bouctouche River. You will step inside to a sunlit, spacious & beautiful kitchen featuring a generous center island, ample cabinetry, & plenty of counter space. The open-concept flow leads seamlessly into the dining area & an expansive family room where beautiful river views steal the show. From there, you will step out onto a cozy deck & stoned patio, perfect for quiet evenings under the stars or hosting family & friends. The main floor also boasts a welcoming living room with new custom blinds, a fully gutted & redone bathroom with custom blinds, & three well-appointed bedrooms. Downstairs, the fully finished lower level offers exceptional versatility: a second kitchen, a spacious family room with built-in bar, a second full bathroom with laundry, & a dedicated office space perfect for remote work or guest accommodations with a walk-in closet (non-conforming bedroom). The Double attached Garage has Epoxy flooring. Outside, youll find a meticulously landscaped backyard complete with a detached 15x19 garage/baby barn with a wood stove. (id:39198)
Property Details
Interior
Features
Main level Floor
Family room
12'11'' x 15'4pc Bathroom
7'10'' x 7'7''Kitchen
12'8'' x 14'2''Dining room
8'7'' x 12'11''Property History
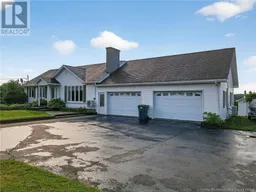 50
50
