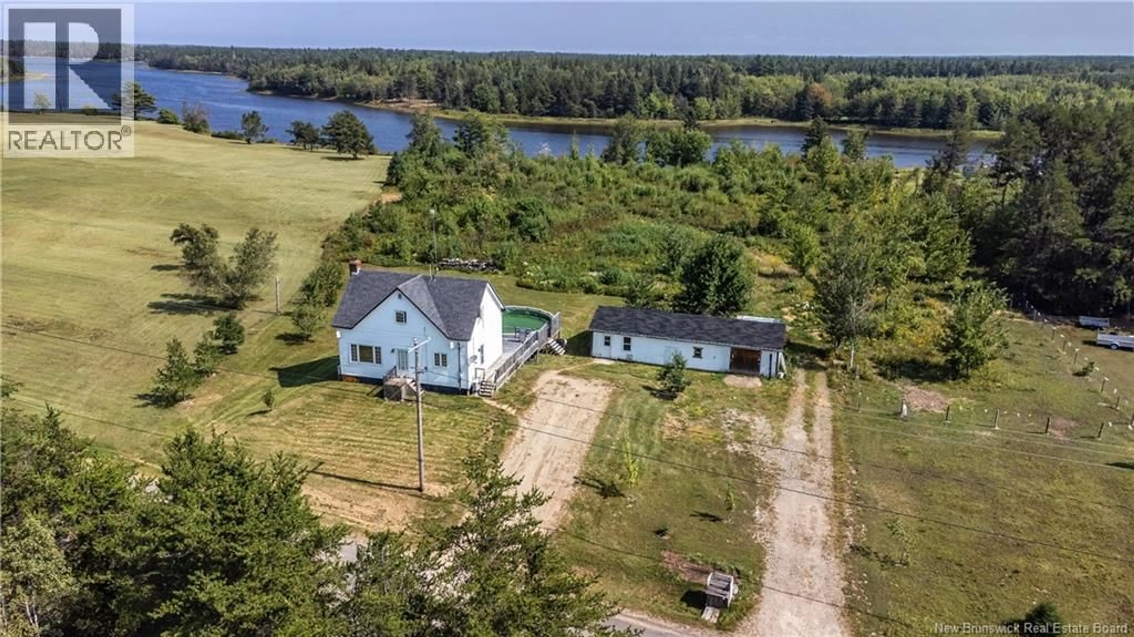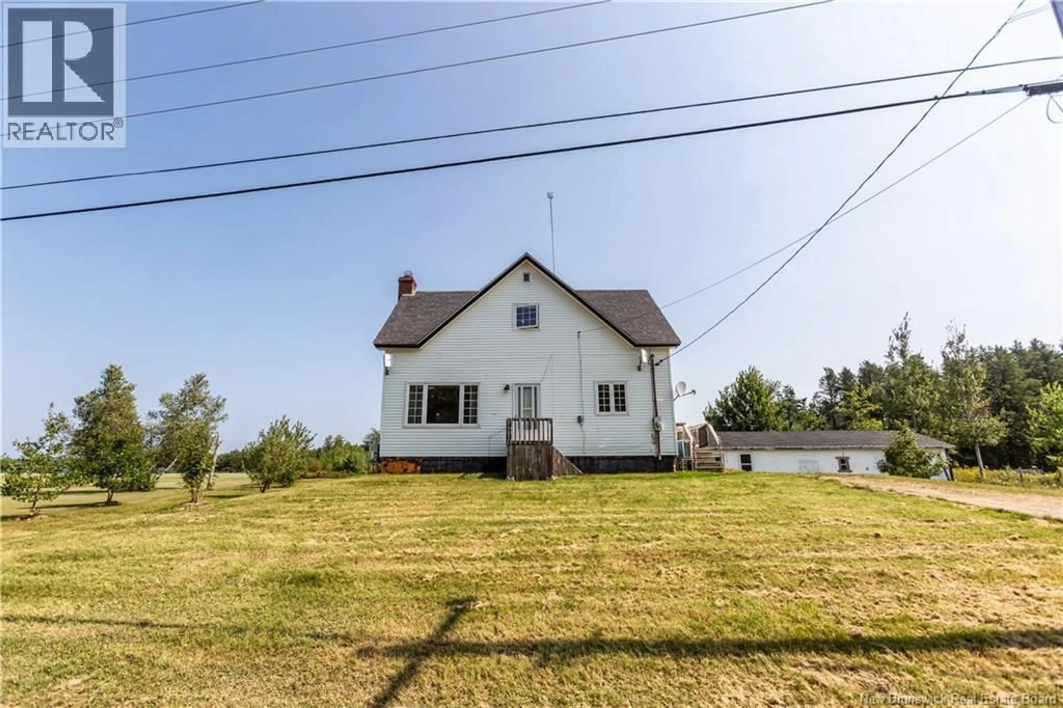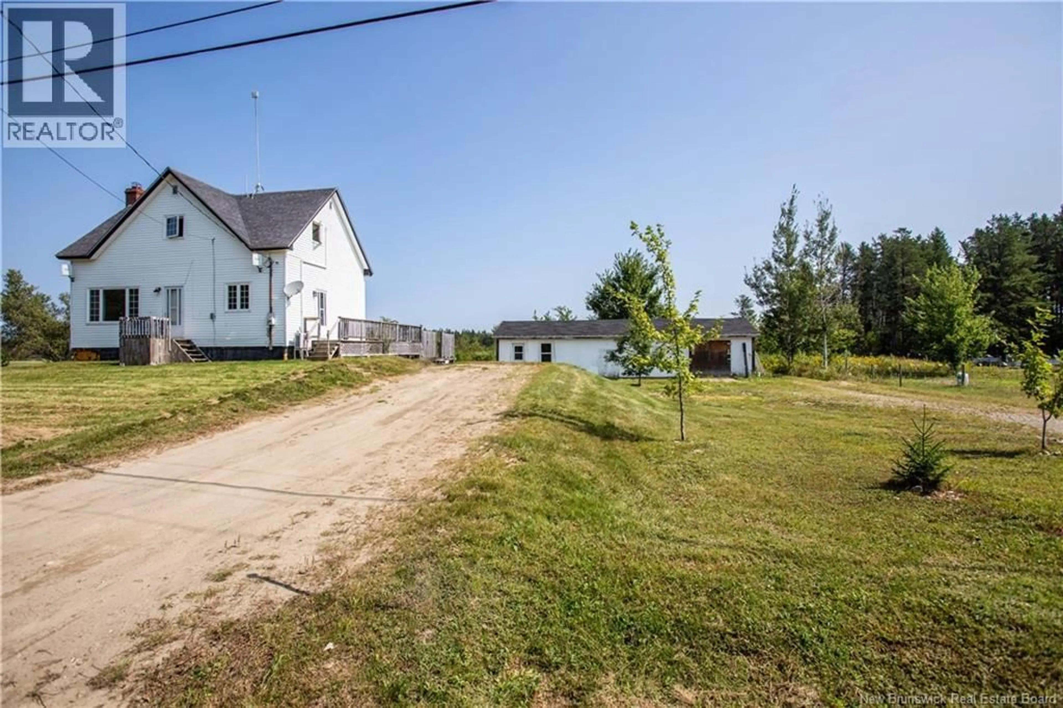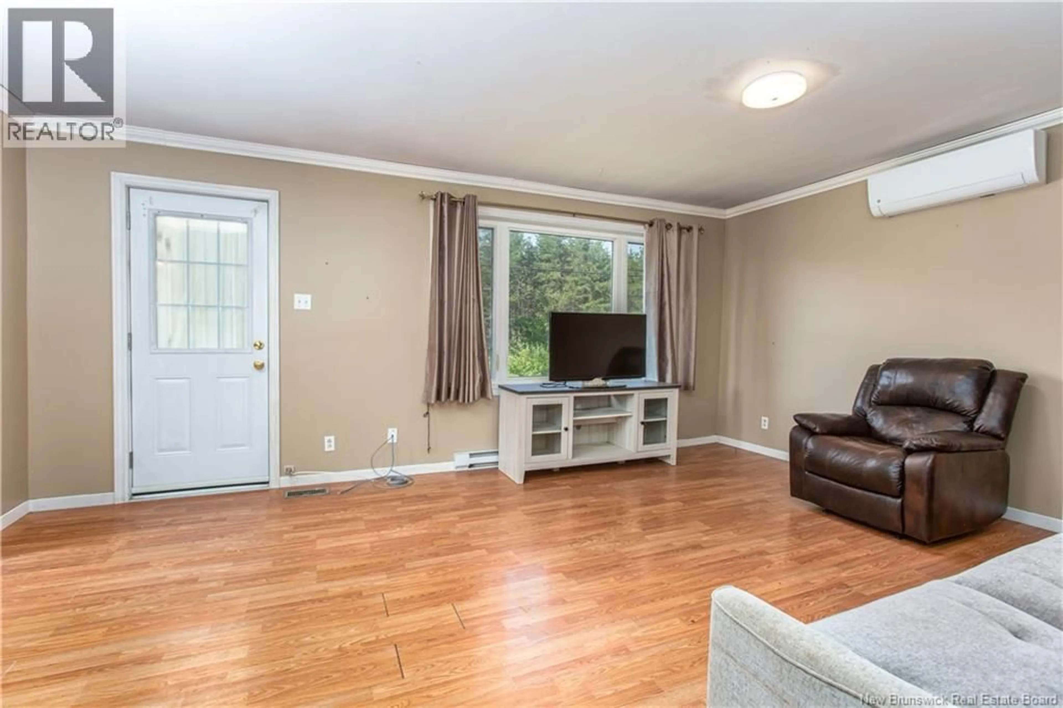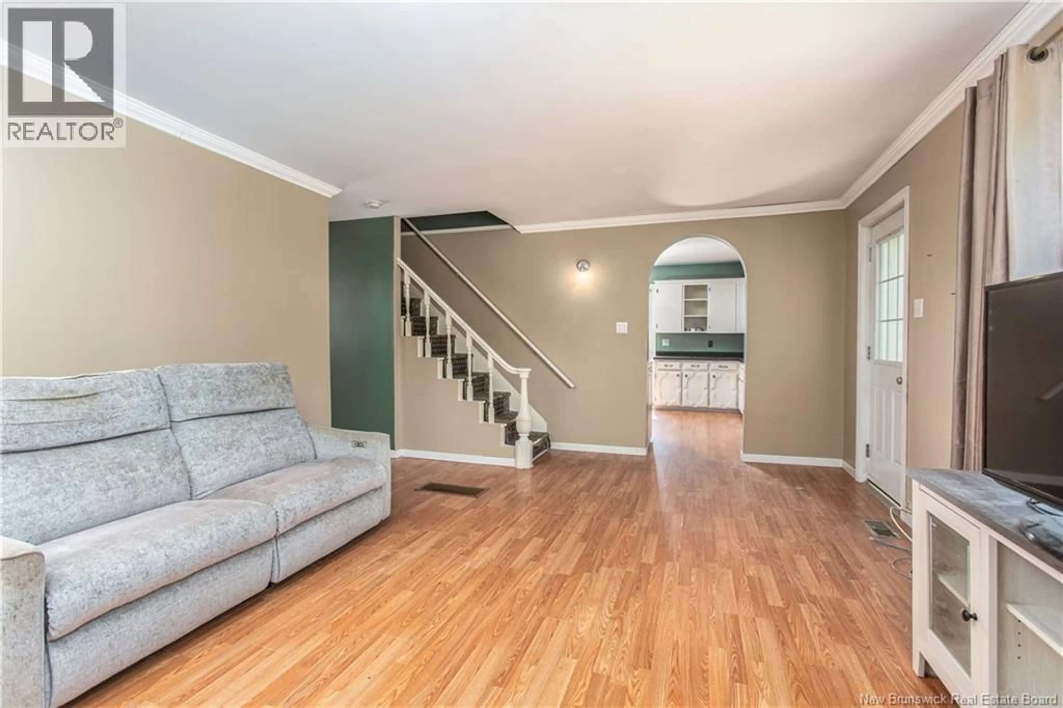210 PIROGUE, Richibouctou-Village, New Brunswick E4W1J8
Contact us about this property
Highlights
Estimated valueThis is the price Wahi expects this property to sell for.
The calculation is powered by our Instant Home Value Estimate, which uses current market and property price trends to estimate your home’s value with a 90% accuracy rate.Not available
Price/Sqft$202/sqft
Monthly cost
Open Calculator
Description
WATERFRONT LIVING WITH ENDLESS POSSIBILITIES! 4 ACRES & DOGGY DAYCARE POTENTIAL! Welcome/Bienvenue to 210 Pirogue. This charming 1.5-storey waterfront property is nestled on a picturesque 4-acre lot and is awaiting its new owners. Whether you're dreaming of a doggy daycare, hobby farm, workshop, or exploring the possibility to subdivide (subject to approval)this property offers incredible potential! The main floor of this cozy home features a spacious living room, a functional kitchen and dining area, and a full 4-piece bathroom. Upstairs, you'll find three comfortable bedrooms and a bonus sitting area, perfect for a home office or reading nook. The unfinished basement offers plenty of space for storage. Comfort is key year-round with three mini-split heat pumpsone on each level of the home. Step outside and take in the stunning views from the large patio overlooking the water. What truly sets this property apart is the incredible 20x50 garage, fully equipped with: a mini-split heat pump, concrete floor, 10 kennels, horse stall and fenced outdoor area. Whether you're an animal lover looking to start a doggy daycare, or simply in need of a spacious, heated workshop, this setup is ready to go! Don't miss out on this one-of-a-kind opportunity. Call today for more information or to book your private showing! (id:39198)
Property Details
Interior
Features
Second level Floor
Bedroom
5'6'' x 11'1''Bedroom
8'0'' x 11'1''Bedroom
8'8'' x 13'7''Property History
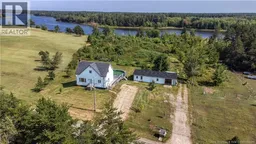 38
38
