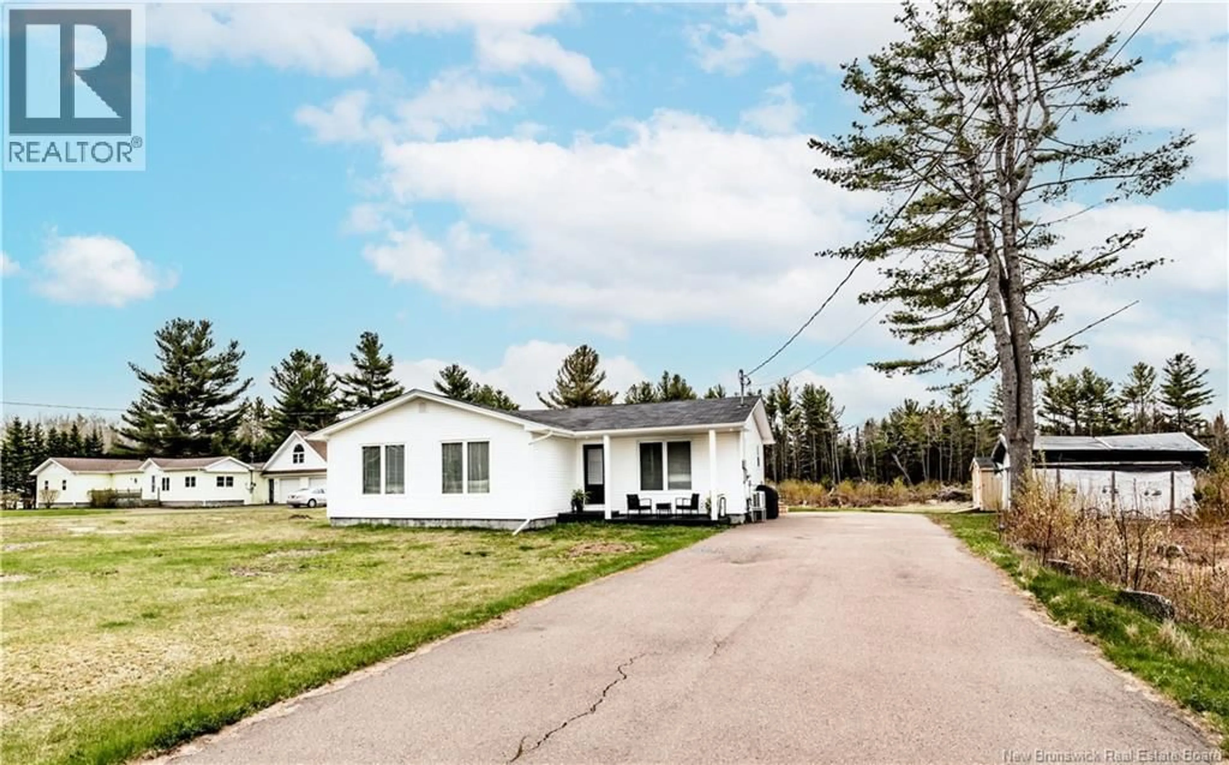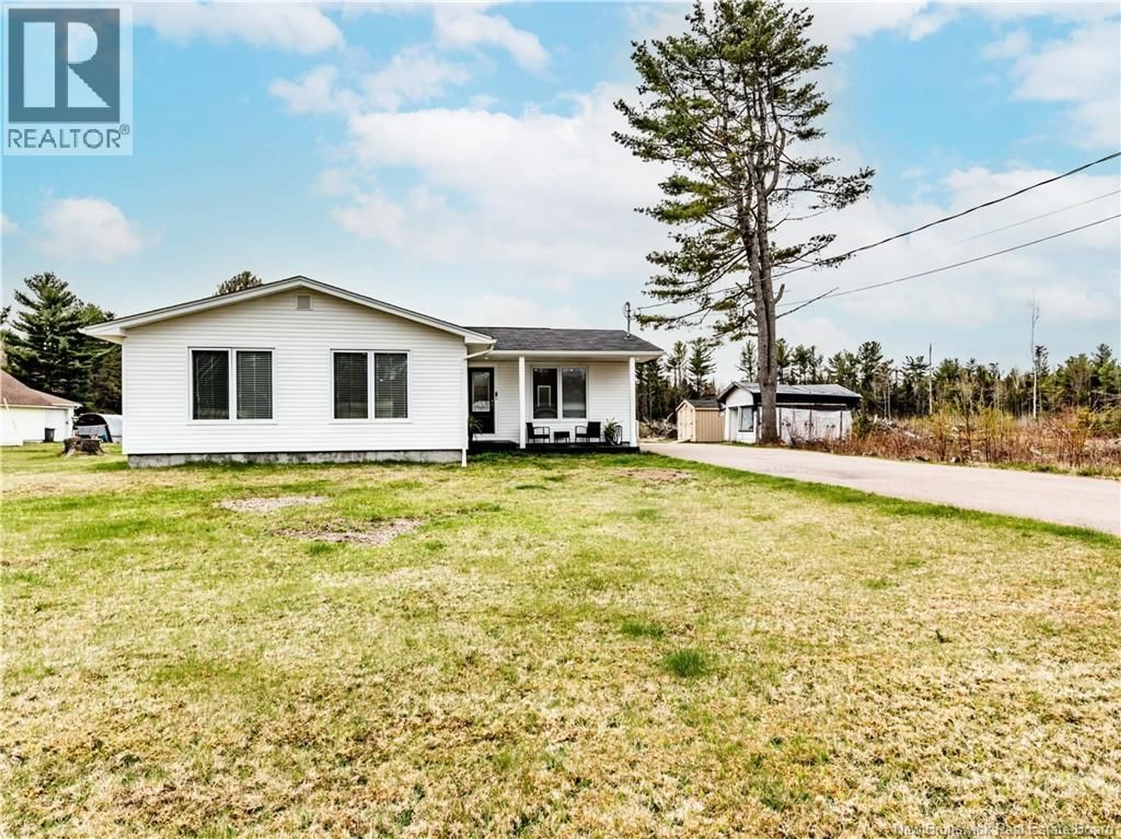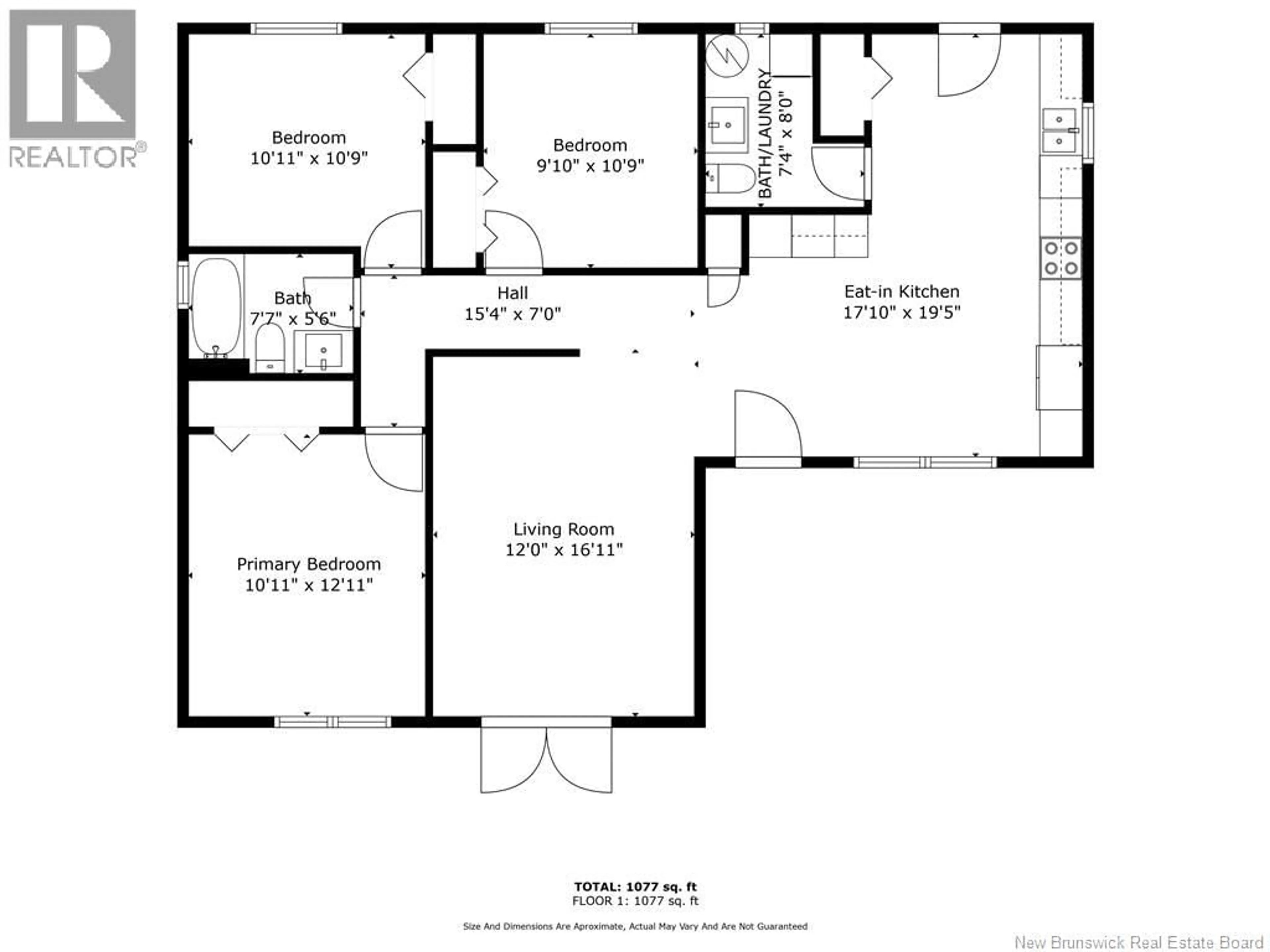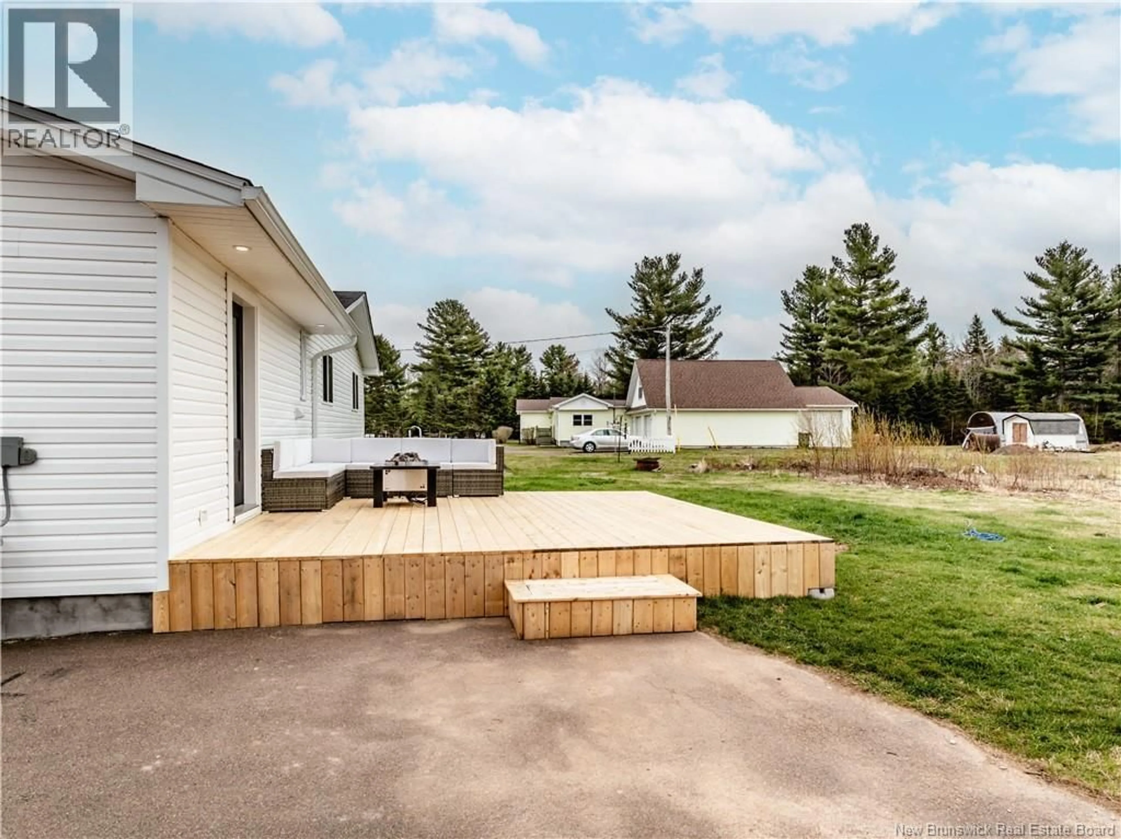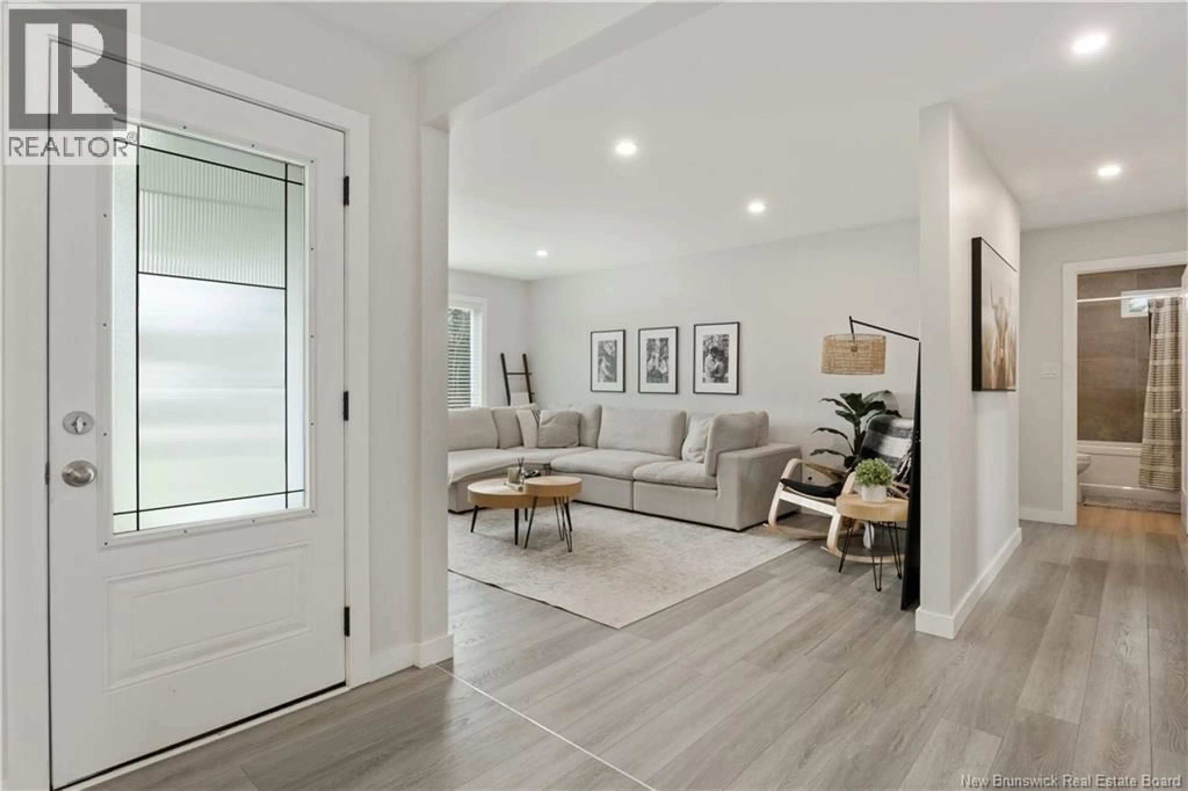205 DESPRES, Cocagne, New Brunswick E4R2M3
Contact us about this property
Highlights
Estimated valueThis is the price Wahi expects this property to sell for.
The calculation is powered by our Instant Home Value Estimate, which uses current market and property price trends to estimate your home’s value with a 90% accuracy rate.Not available
Price/Sqft$315/sqft
Monthly cost
Open Calculator
Description
Welcome to 205 Ch Despres Cocagne. This extensively renovated bungalow offers you a stunningly designed modern home! The main floor features an open concept dining room/kitchen, giving you plenty of cabinet space and room to host friends and family! From here you will be able to access your half bathroom which features laundry! The living room is spacious and gives you a large space! This home is completed with a total of 3 bedrooms and a full bathroom, ideal for a starter home or family friendly spot! Heated with the help of a minisplit heat pump providing both warmth and AC all while being energy efficient! Outside you will find a storage shed, ideal for gardening equipment, lawn care tools and snowblower! New back deck (May 2025). Perfect location to let your kids or dog run around stress free! Beaches and the ocean are a short 2 minutes away! Boat, canoe, jetski and kayak all within the area! Located in proximity to multiple restaurants, grocery stores, pharmacies, clinics, community centres, banks and many local schools just to name a few. Shediac a short 15 minutes away where a series of tourist attractions and renowned beaches awaits. The famous Bouctouche Dunes roughly 15 minutes out! Both ATV and snowmobile trails in the area, ideal for nature enthusiast. Roughly 30 minutes to Moncton this place makes it quick and easy to get to a major city and access major retail stores such as Costco, hospitals, universities and much more. For more information, call text or email (id:39198)
Property Details
Interior
Features
Main level Floor
Bedroom
12'1'' x 10'11''3pc Bathroom
5'6'' x 7'7''Bedroom
10'9'' x 10'11''Bedroom
10'9'' x 9'10''Property History
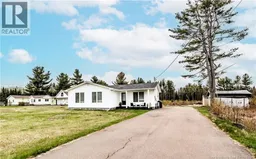 26
26
