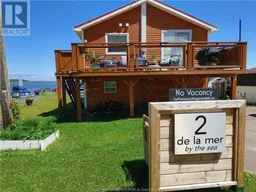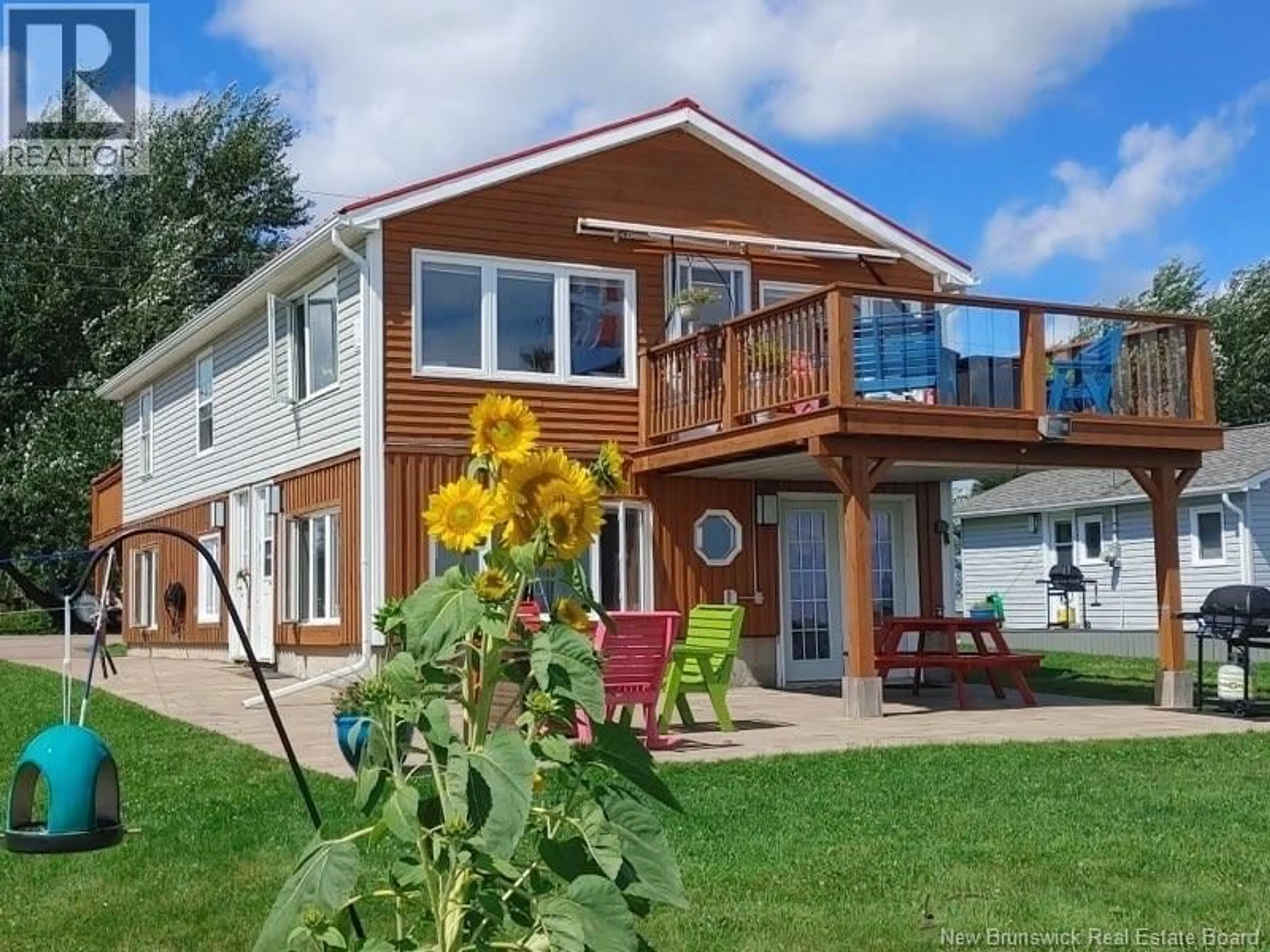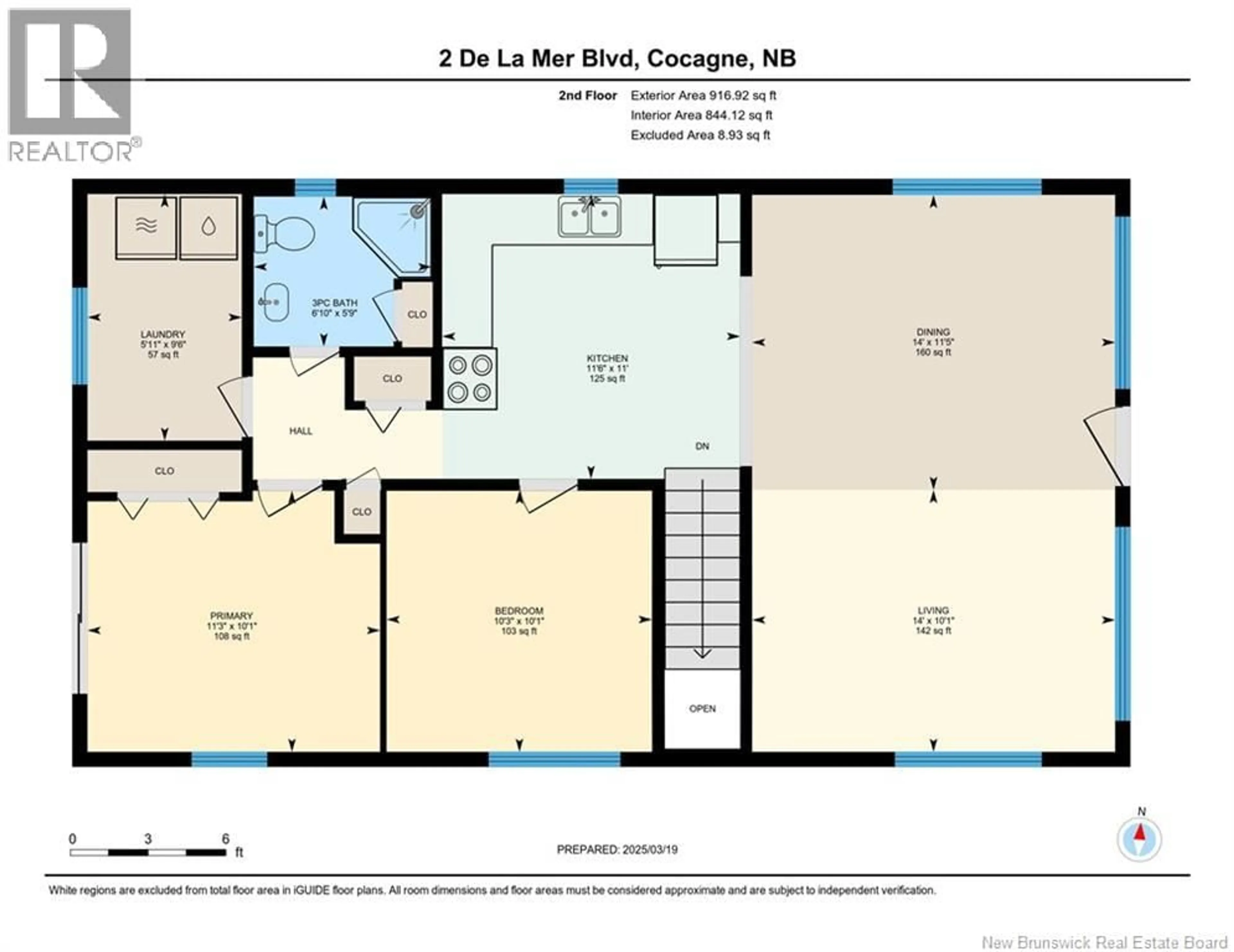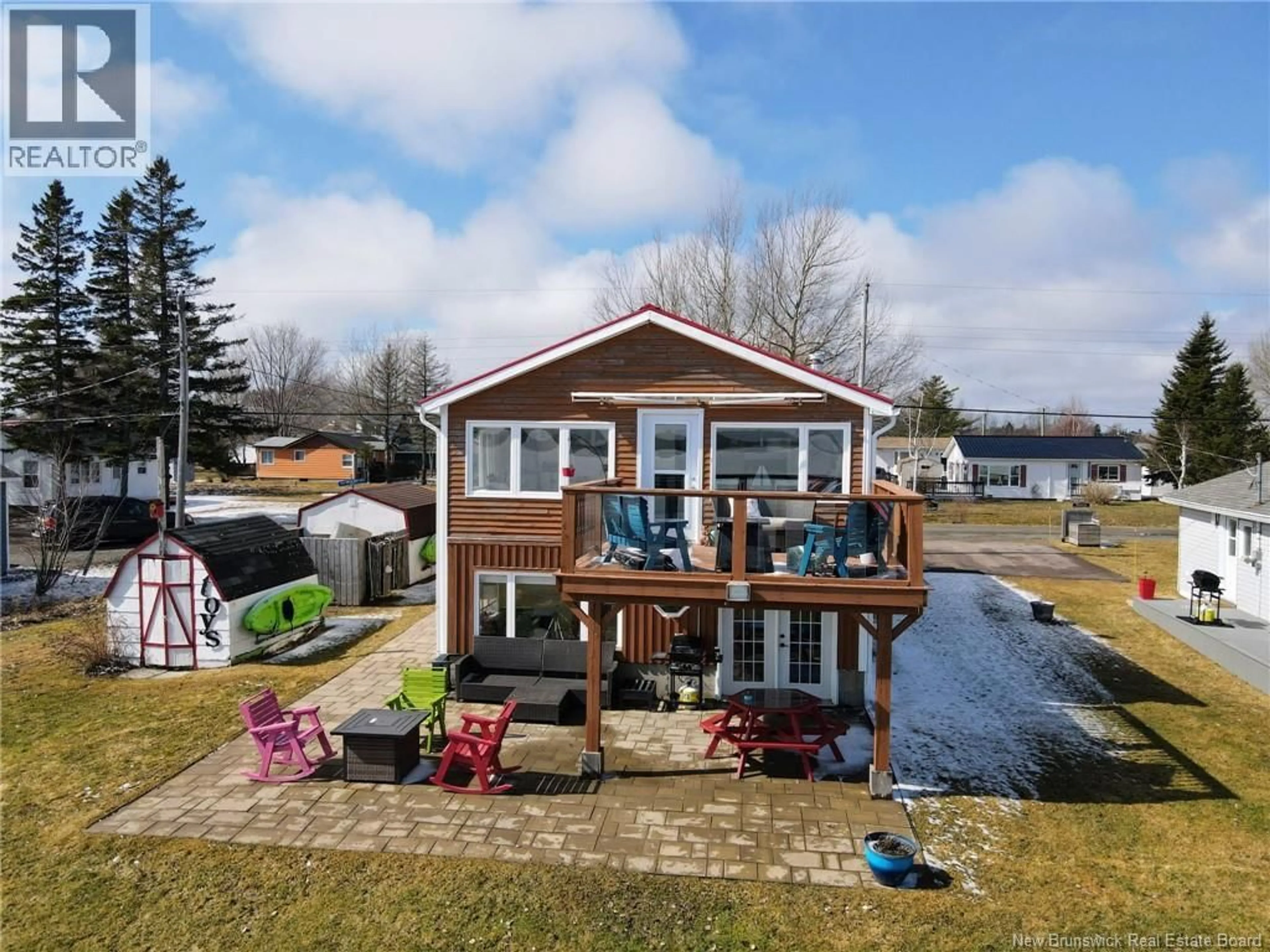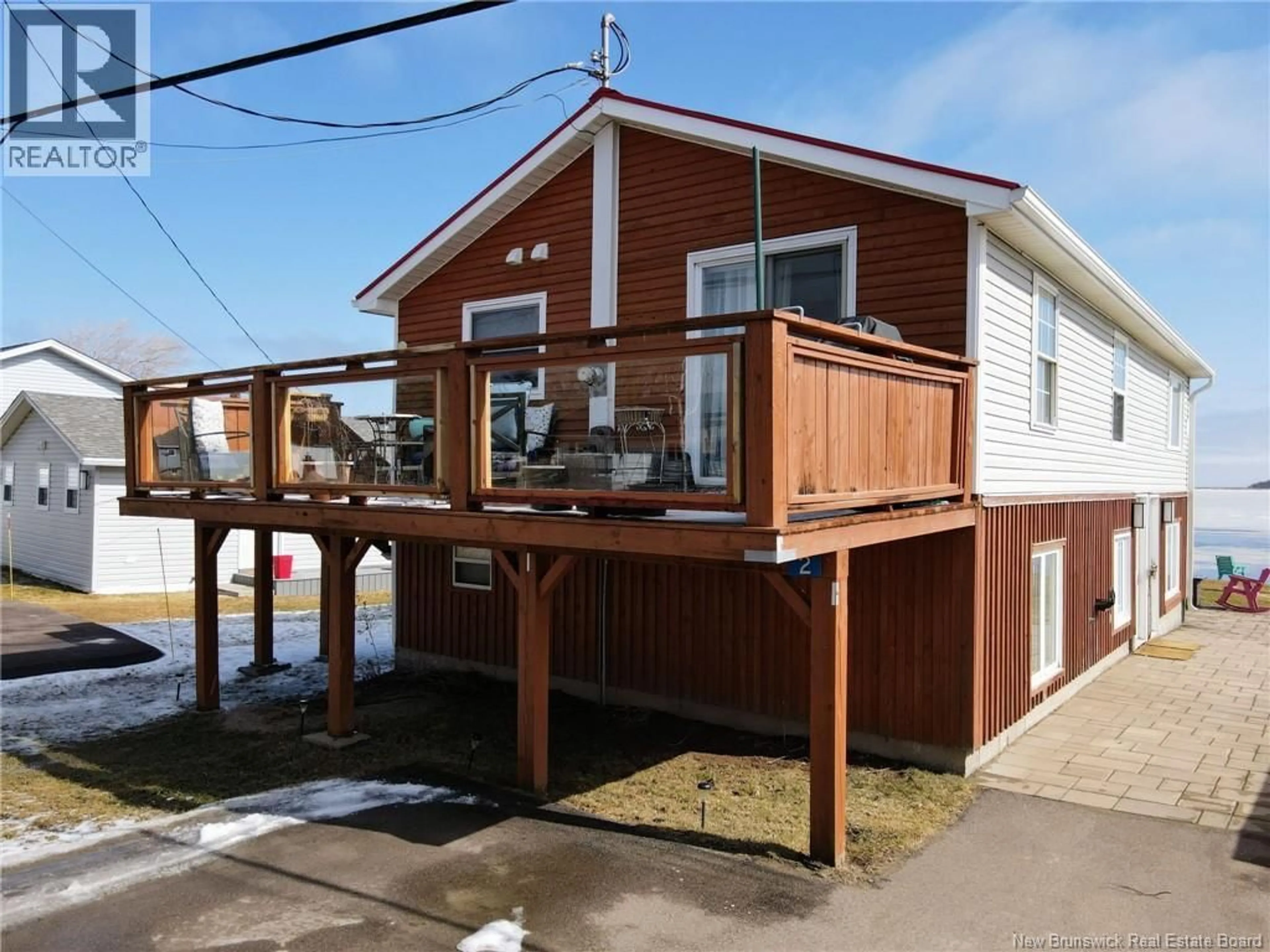2 DE LA MER BOULEVARD, Cocagne, New Brunswick E4R2L9
Contact us about this property
Highlights
Estimated valueThis is the price Wahi expects this property to sell for.
The calculation is powered by our Instant Home Value Estimate, which uses current market and property price trends to estimate your home’s value with a 90% accuracy rate.Not available
Price/Sqft$247/sqft
Monthly cost
Open Calculator
Description
*Click on link for 3D virtual tour of this property*Are you looking for an oceanfront escape designed for year-round living with income potential or to add to your rental portfolio? If so, 2 de la Mer in Cocagne is for you! Featuring expansive water views & a fully equipped in-law suite, this home is a rare coastal gem. The upper unit features walls of windows that flood the main living area with natural light & water views. The open-concept design blends a bright living & dining space with a well-appointed kitchen. Patio doors leading to the deck, where you can enjoy beautiful sunrises while sipping on your morning coffee overlooking Cocagne Island. The primary suite has a private patio to enjoy the sunsets. A 2nd bedroom, 3 PC bath & laundry room complete this level. The walk-out in-law suite features a private entrance, a coastal-inspired living space, garden doors to a private patio, a full kitchen, 2 bedrooms & a 4-PC bath with laundry. Renovated in 2021, this home offers mini-split heat pumps & electric baseboards for year-round comfort. Watch blue herons glide across the water, walk on the beach, or enjoy boating, kayaking, skiing & ice fishing right outside your door. Lot size: 50x101 The ultimate waterfront lifestyle, with built-in investment potential, sold furnished. Book your private viewing today. Can be sold as a package with 4 de la Mer, MLS NB130857, which is also being sold furnished. Financial statements available upon request (id:39198)
Property Details
Interior
Features
Second level Floor
Living room
10'1'' x 14'0''Dining room
11'5'' x 14'0''Kitchen
11'0'' x 11'6''Laundry room
9'6'' x 5'11''Property History
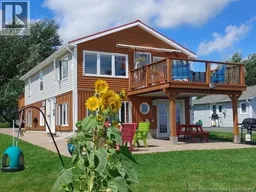 50
50