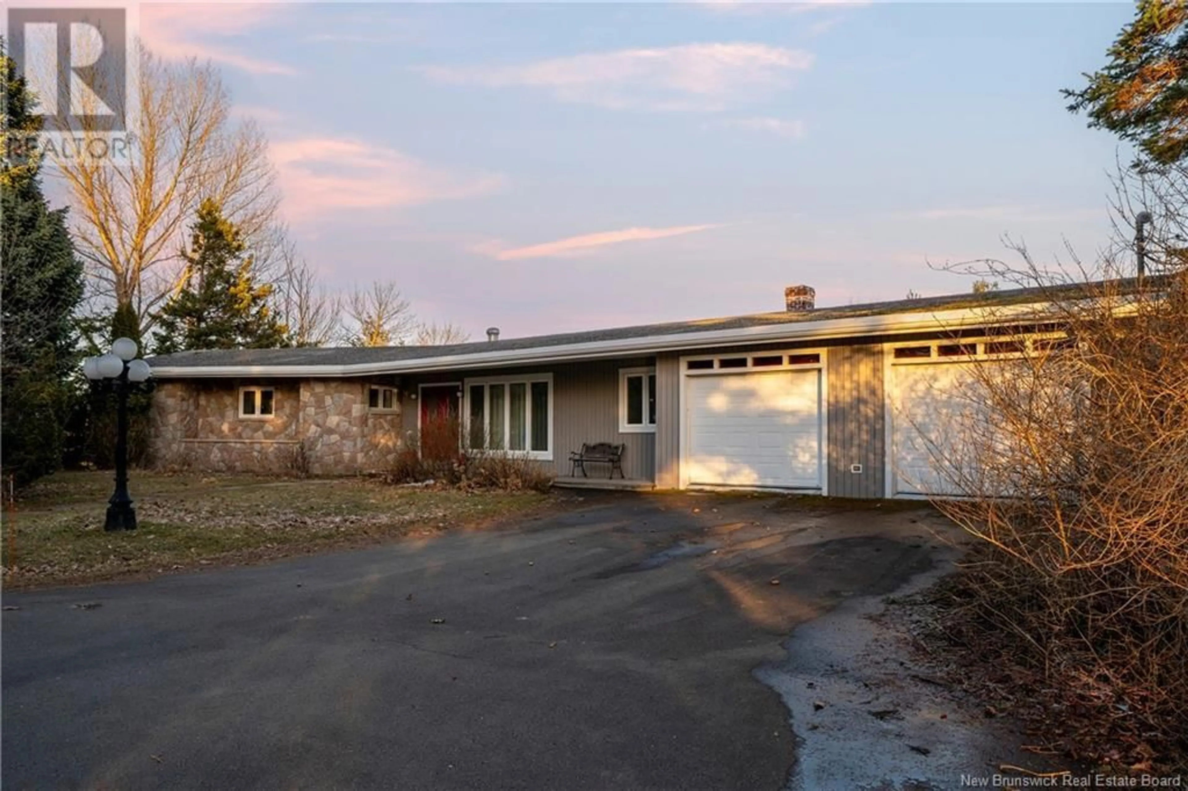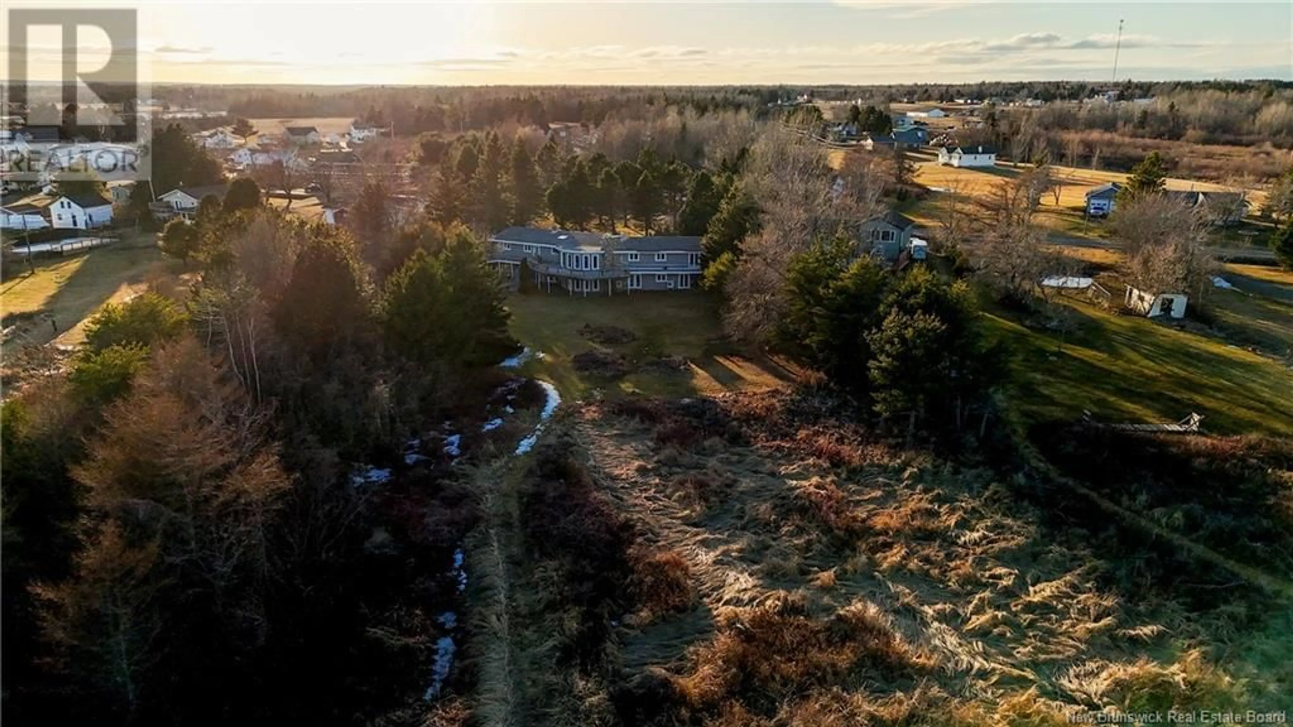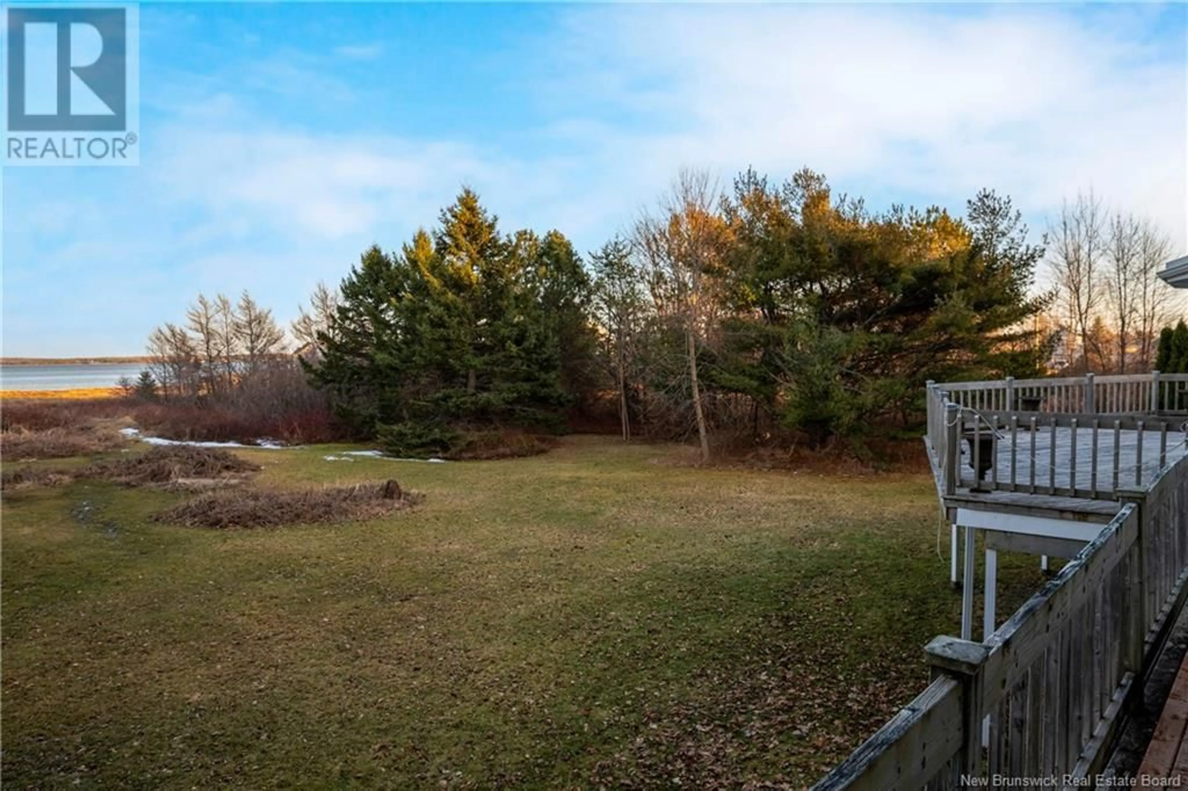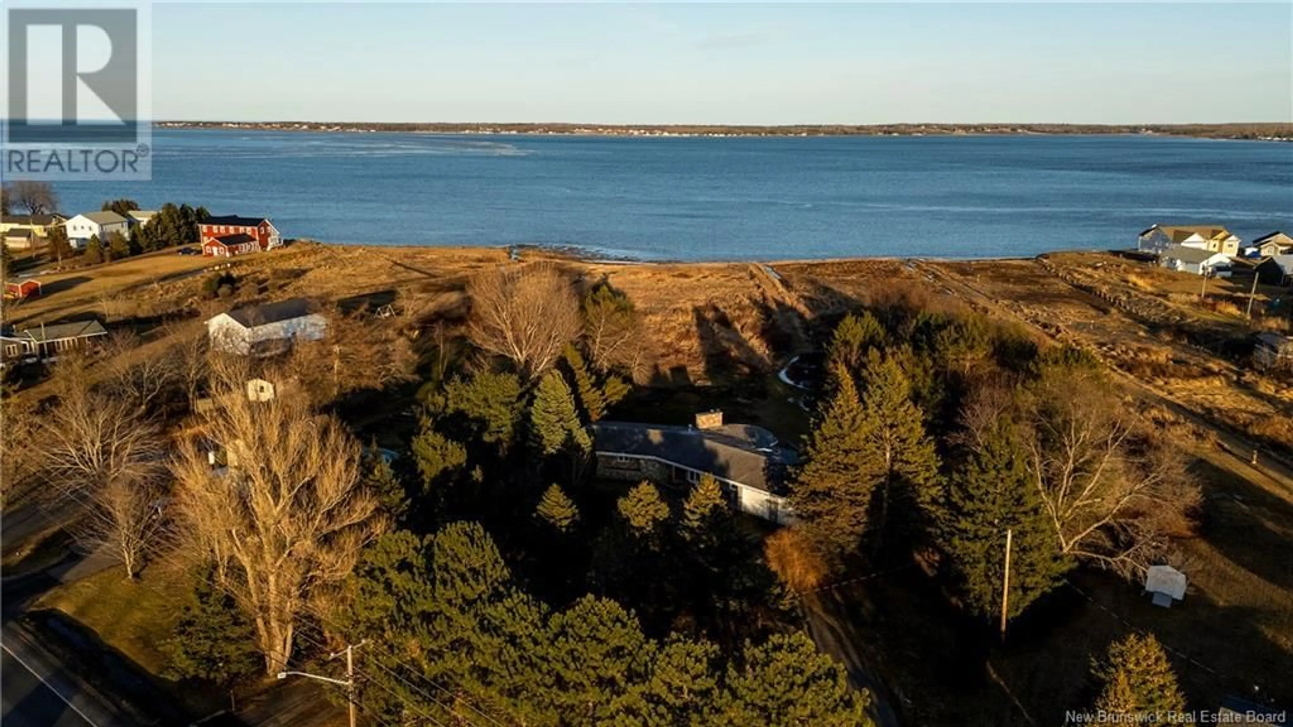1878 ROUTE 535, Cocagne, New Brunswick E4R3H5
Contact us about this property
Highlights
Estimated valueThis is the price Wahi expects this property to sell for.
The calculation is powered by our Instant Home Value Estimate, which uses current market and property price trends to estimate your home’s value with a 90% accuracy rate.Not available
Price/Sqft$368/sqft
Monthly cost
Open Calculator
Description
BEACH FRONT * 2 ACRES* EXCLUSIVE COASTAL RETREAT * own secluded sanctuary- opportunity to own 2-plus acres of pristine land with direct access to your own beach. Tucked away from the world 15 minutes from the town of Shediac, this property offers the ultimate blend of privacy, natural beauty, and oceanfront living. Wake up to the sound of gentle waves, enjoy coffee with sweeping panoramic water views of Cocagne bay, and end your day with a front -row seat on your 100ft patio to breathtaking sunsets. Are you seeking a full time residence, vacation escape, or exclusive rental investment, THIS HOME 4 BEDROOMS, 4 BATHROOMS open concept large foyer, through to an expansive living room with oversized windows looking over the secluded coastal oasis. Large chef like kitchen flows with Natural light from the above skylight, cooking island, large pantry, ample cupboards. The mudroom off the kitchen allows easy access to 25x21 attached garage. Primary bedroom with ensuite tucked away in the far wing with extensive size window and comfortable sitting area overlooking your serene oasis. The unique features of this home offers character, charm that can not be replicated not found in any other retreat like coastal home. Lower level, the resort-style becomes your everyday escape, 2 bedrooms, full bath, think Sauna sessions, movie nights, BBQ's, walk out stroll the sea grass lined trails that lead to the sand. Beach front lifestyle.. Experience the magic ,schedule your tour today! (id:39198)
Property Details
Interior
Features
Basement Floor
Utility room
24'2'' x 29'2''3pc Bathroom
9'6'' x 12'2''Sauna
Other
9'6'' x 7'11''Property History
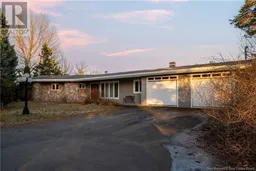 47
47
