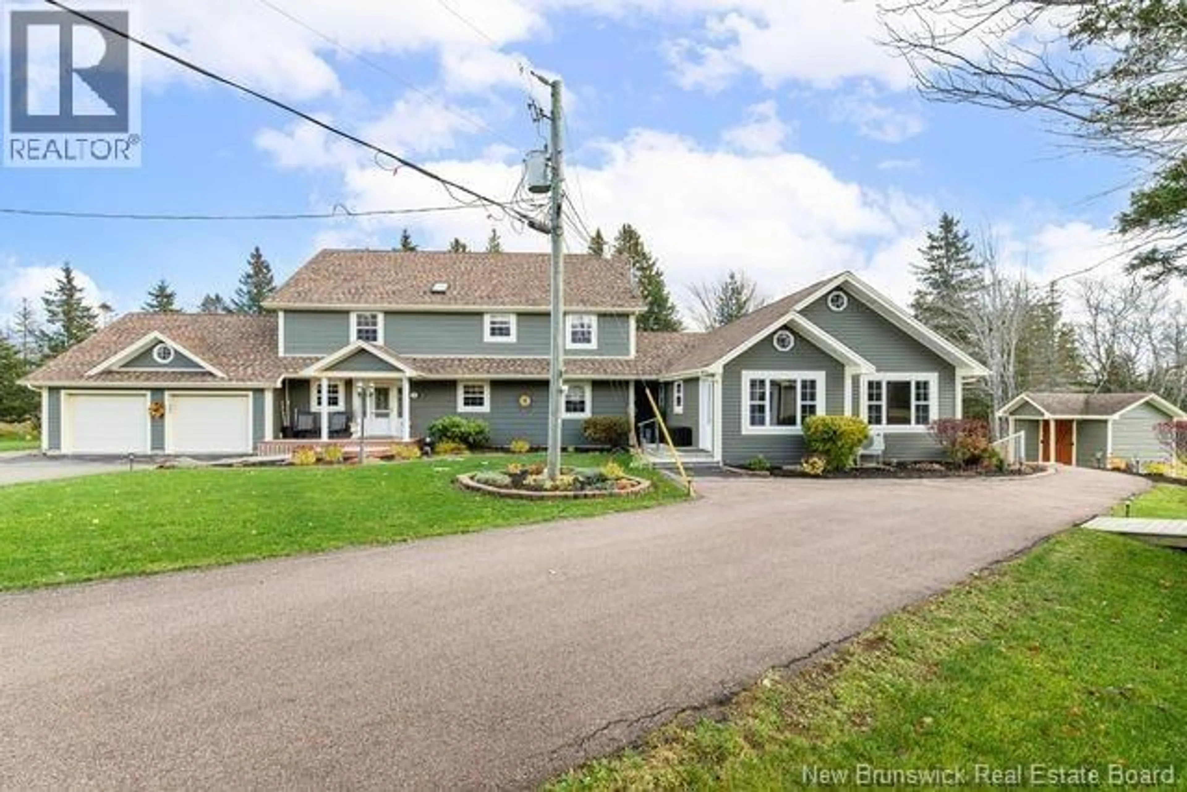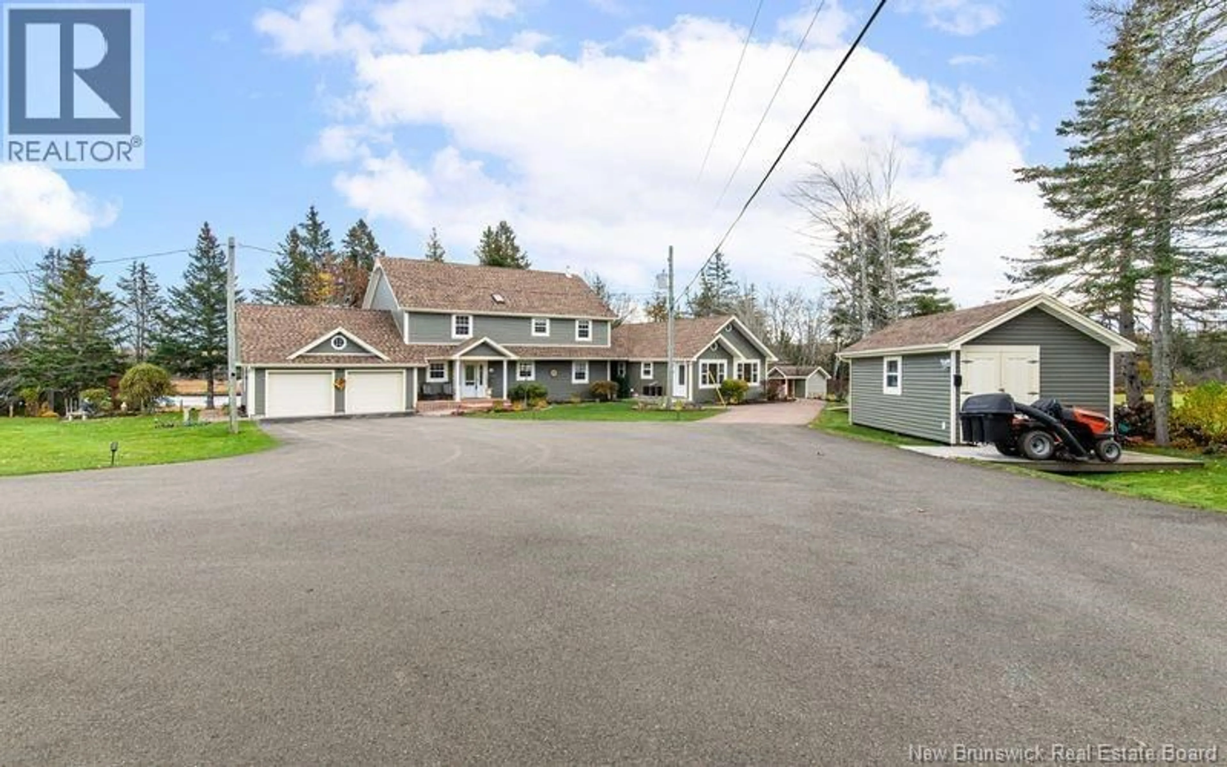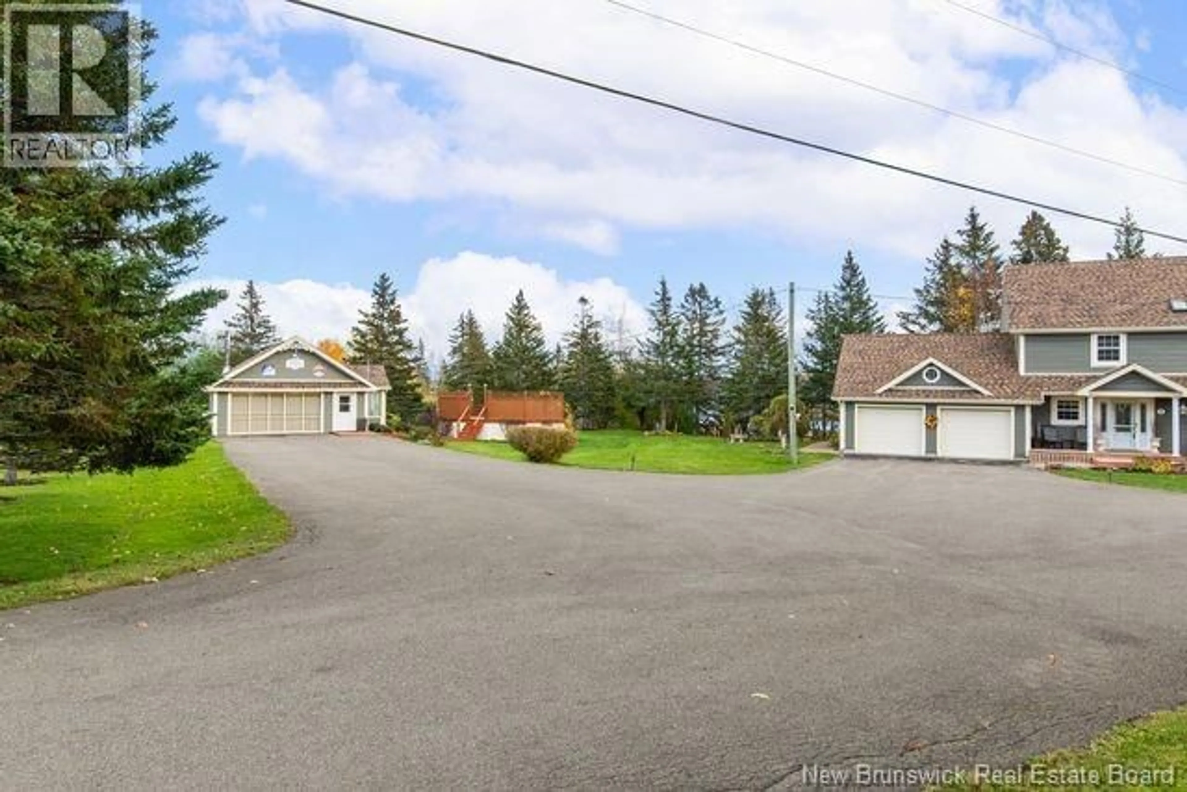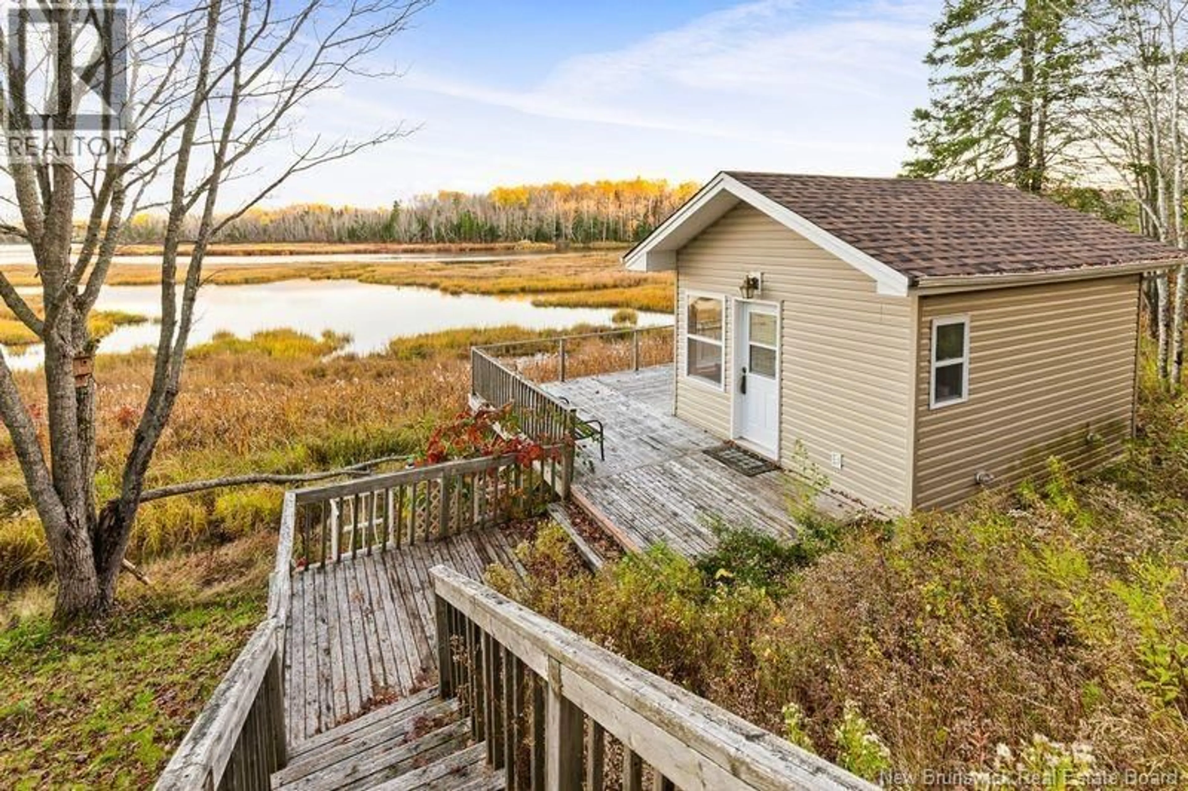178 ROUTE 535, Notre-Dame, New Brunswick E4V2K7
Contact us about this property
Highlights
Estimated valueThis is the price Wahi expects this property to sell for.
The calculation is powered by our Instant Home Value Estimate, which uses current market and property price trends to estimate your home’s value with a 90% accuracy rate.Not available
Price/Sqft$288/sqft
Monthly cost
Open Calculator
Description
3D VIRTUAL TOUR CLICK ON THE LINK! Welcome to this beautiful piece of waterfront heaven on the Cocagne River, offering spectacular year-round water views and TWO ATTACHED IN-LAW SUITES (one 2-bedroom suite above grade and one 2-bedroom suite below grade). Situated on over 3 acres of land, this property truly has it all! Upon entering, youre welcomed by a large foyer and mudroom that open into an open-concept kitchen with a walk-in pantry, a bright living room with an electric fireplace, and a dining area surrounded by windows showcasing the stunning water and tree views. Step out onto the large screened-in porch, perfect for hosting or simply relaxing and soaking in the peaceful surroundings. The main floor also includes a guest bedroom and a 3-piece bathroom with laundry. Upstairs, youll find an extra-large office space (easily convertible into a bedroom), an additional spare bedroom, a 5-piece bathroom, and a luxurious primary suite featuring a Jacuzzi tub, ensuite bath, walk-in closet, and access to a private enclosed balcony. The lower level offers two spacious family roomsone currently used as a non-egress bedroomand plenty of storage. In addition to the attached garage, theres a large detached garage complete with a bathroom, office space, and wood stoveperfect for entertaining, working, or storing all your toys! And finally, a charming gazebo sits right by the water, providing the perfect spot to unwind and enjoy the tranquility of this incredible property. (id:39198)
Property Details
Interior
Features
Basement Floor
Bonus Room
16' x 14'1''Recreation room
33'2'' x 19'1''Bedroom
12'11'' x 9'6''Living room
10'7'' x 15'1''Property History
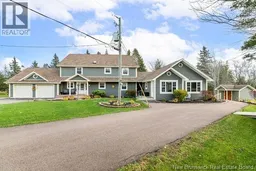 50
50
