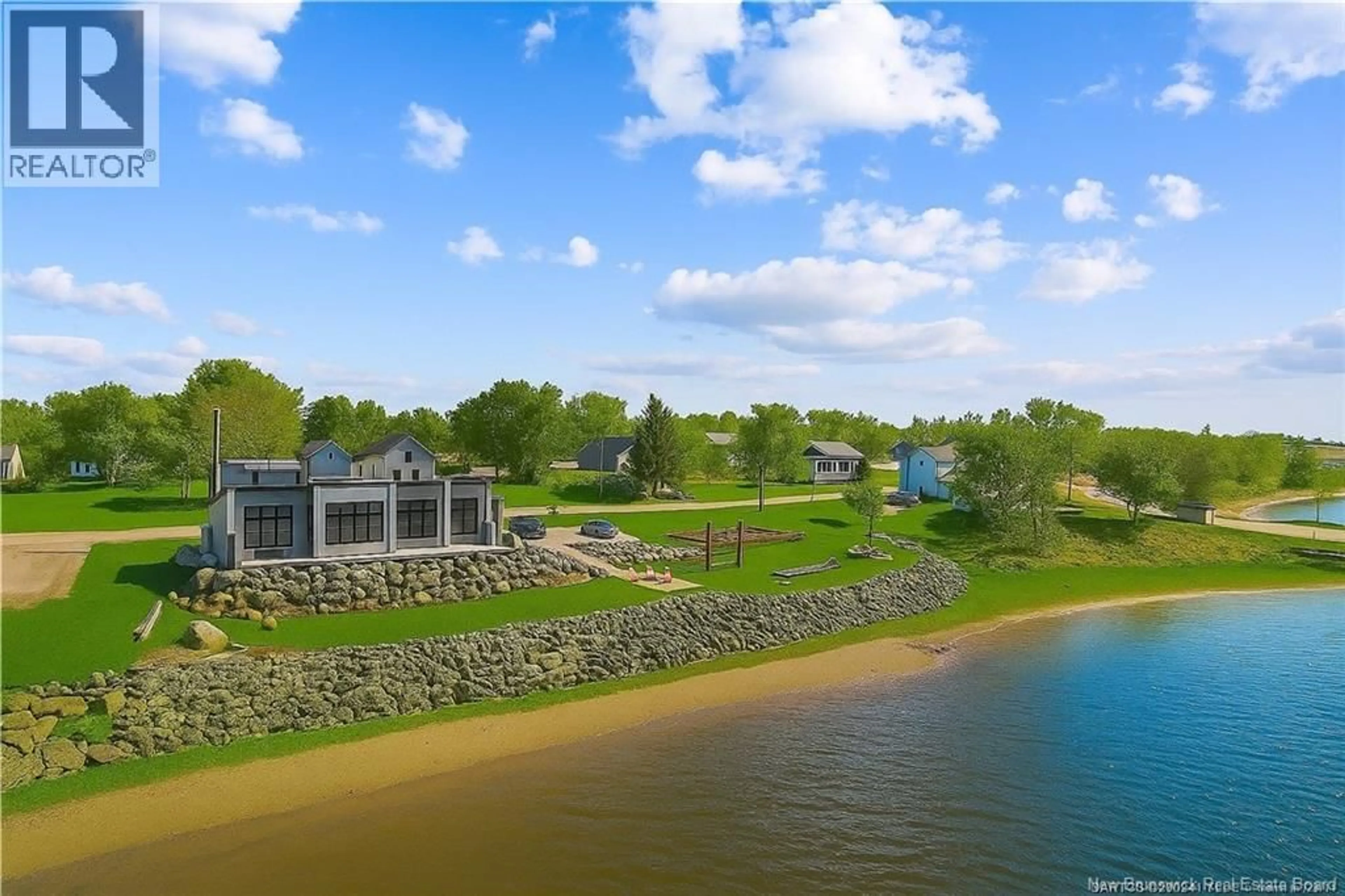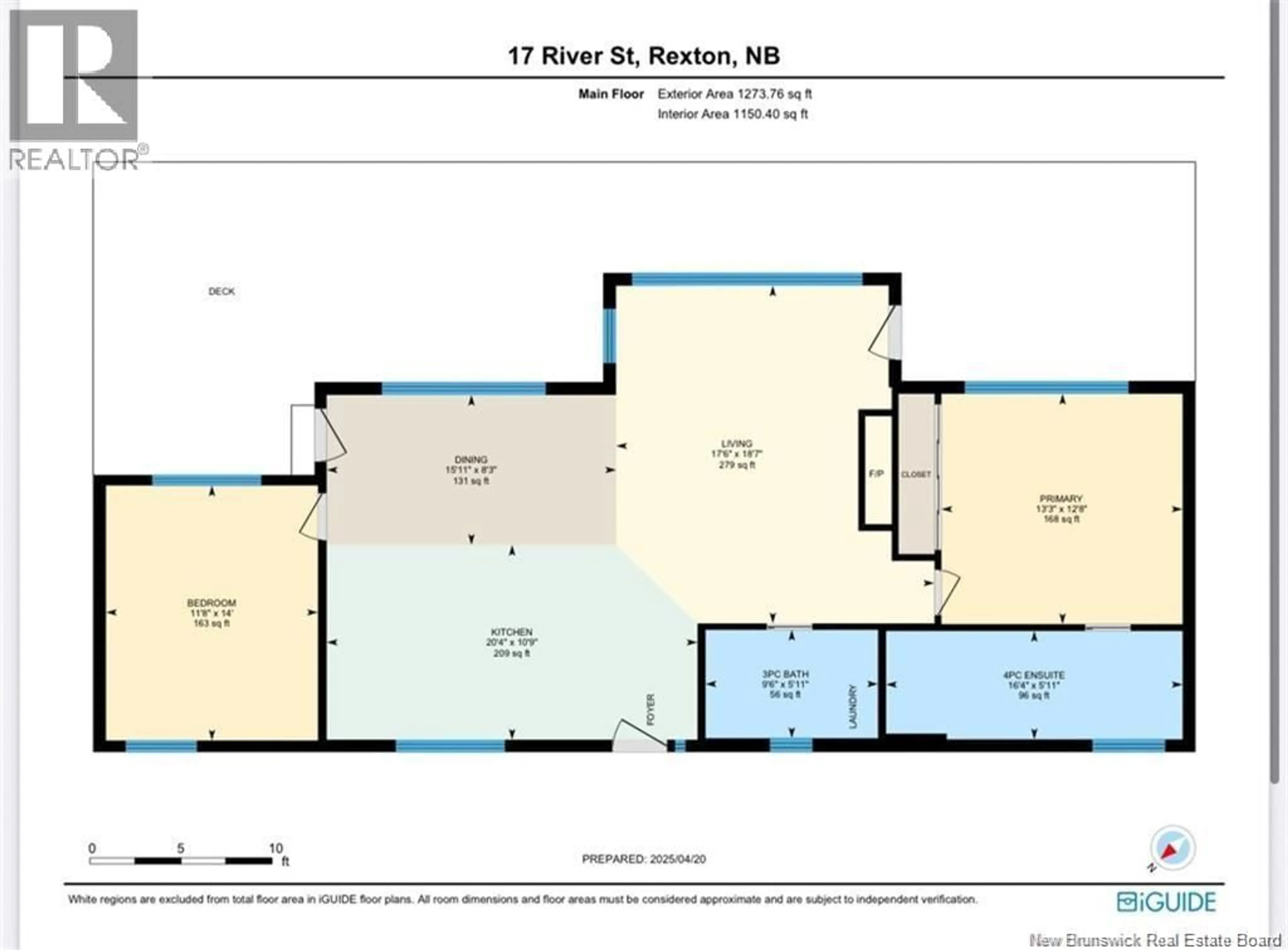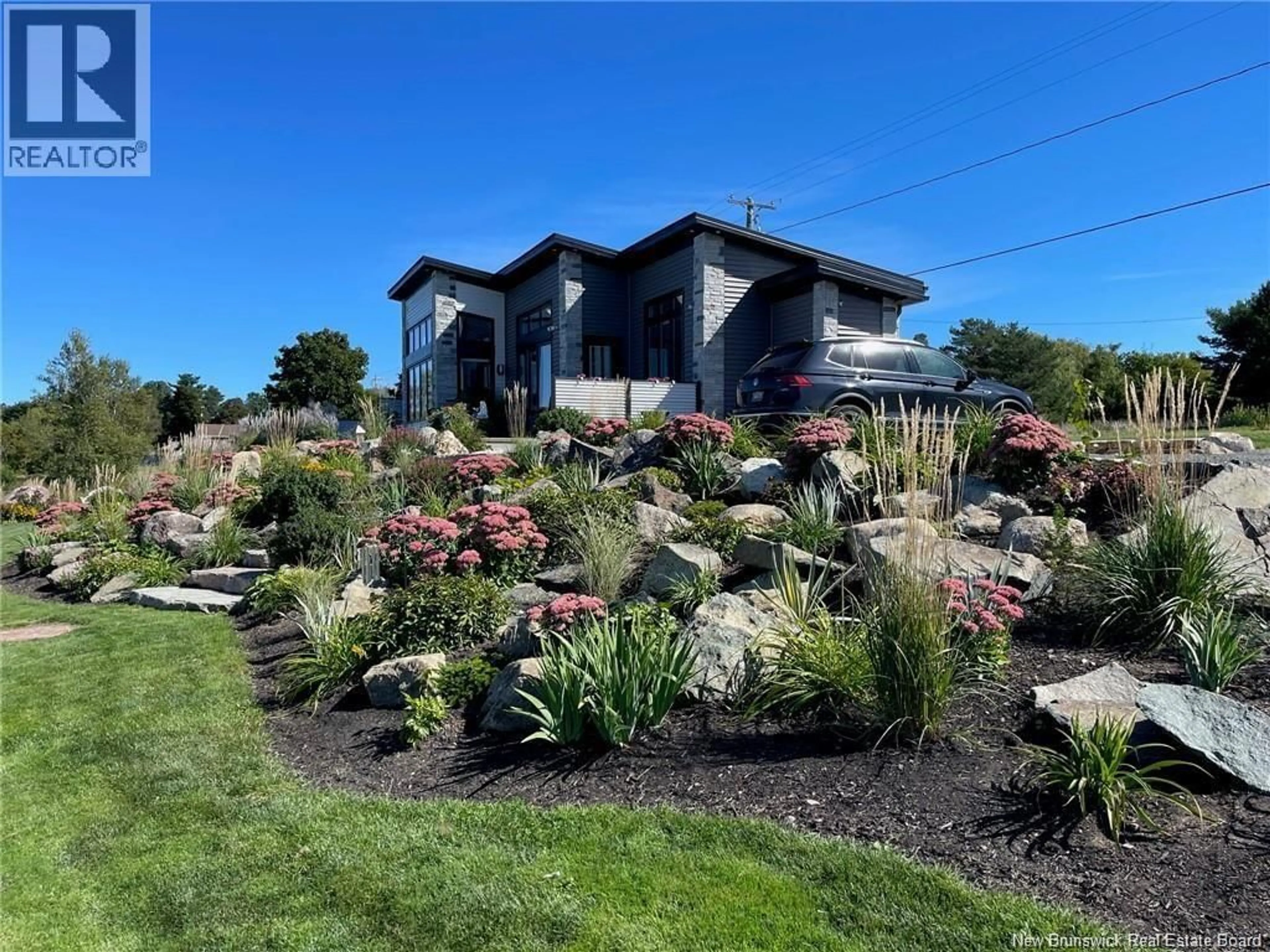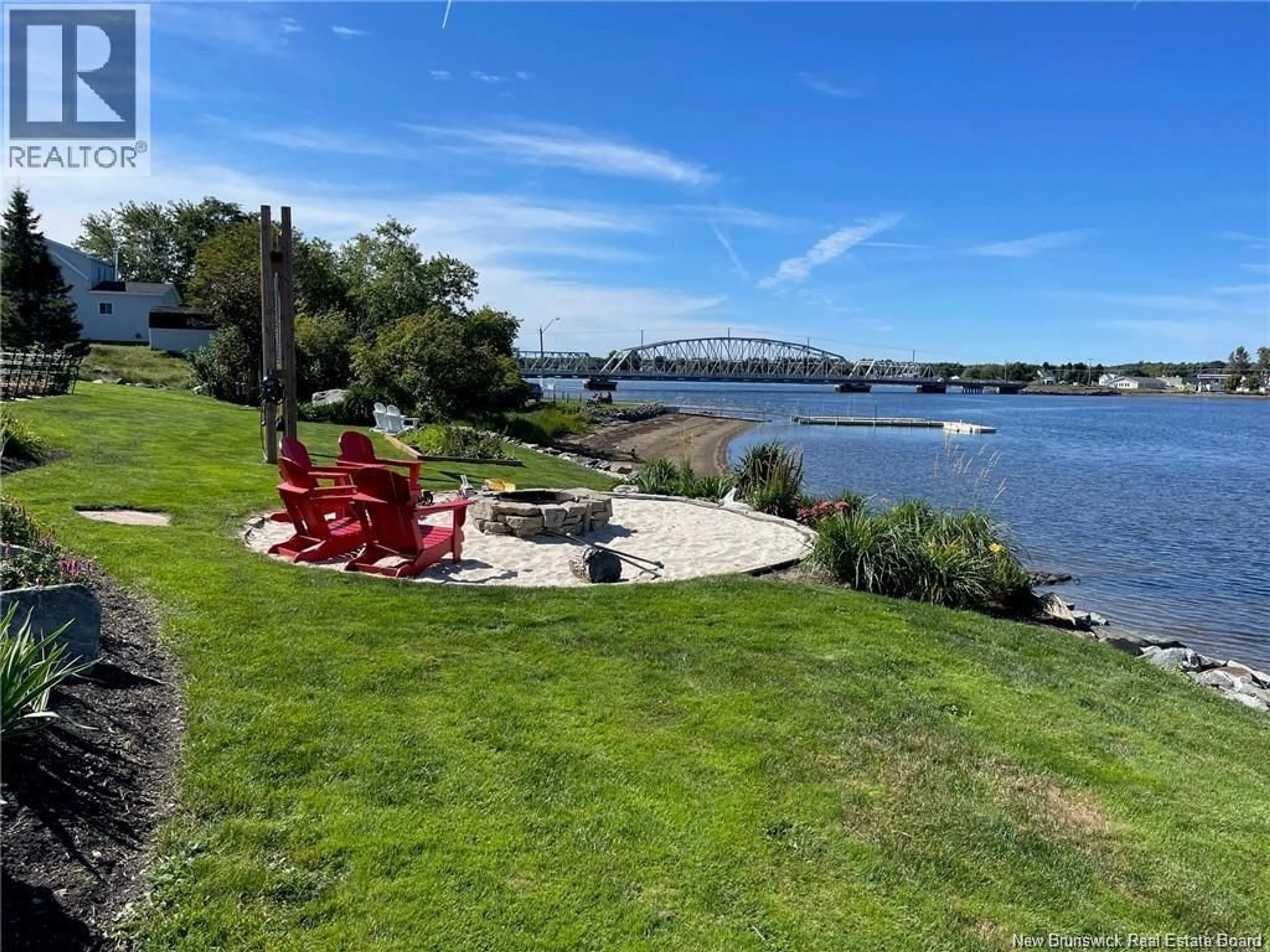17 RIVER STREET, Rexton, New Brunswick E4W3C9
Contact us about this property
Highlights
Estimated valueThis is the price Wahi expects this property to sell for.
The calculation is powered by our Instant Home Value Estimate, which uses current market and property price trends to estimate your home’s value with a 90% accuracy rate.Not available
Price/Sqft$545/sqft
Monthly cost
Open Calculator
Description
Stunning modern home on the Richibucto River, now with additional lot, offering breathtaking views of the Rexton Bridge, historic United Church, and serene riverfront with new armour stone and an incredible beachfront youll fall in love with. This newly built gem showcases exceptional landscaping with massive stones, perennial gardens, and a spacious front deck. Perfect for relaxing or entertaining while soaking in the scenery. Inside, enjoy bright, open-concept main-level living designed for both hosting and cozy nights by the fireplace. The chefs kitchen features an oversized island, abundant cabinetry, and high-end finishes. Two large bedrooms include a luxurious primary suite with spa-like ensuite boasting a walk-in shower and soaker tub, plus a sleek second full bath with walk-in shower. A 4.5-ft crawl space offers excellent storage. Thoughtfully planned with space and prepared plans for an attached garage with the plans drawn and ready to build! Ideally located near shops, dining, and entertainment, with beaches and outdoor recreation nearby. Only 10 minutes to Saint-Anne Hospital and 40 minutes to Moncton or Miramichi. This riverfront beauty delivers the perfect blend of comfort, style, and location. book your showing today! (id:39198)
Property Details
Interior
Features
Main level Floor
Bedroom
11'8'' x 14'4pc Bathroom
5'11'' x 16'4''Primary Bedroom
12'8'' x 13'3''3pc Bathroom
5'11'' x 9'6''Property History
 50
50




