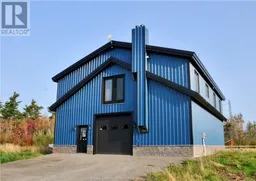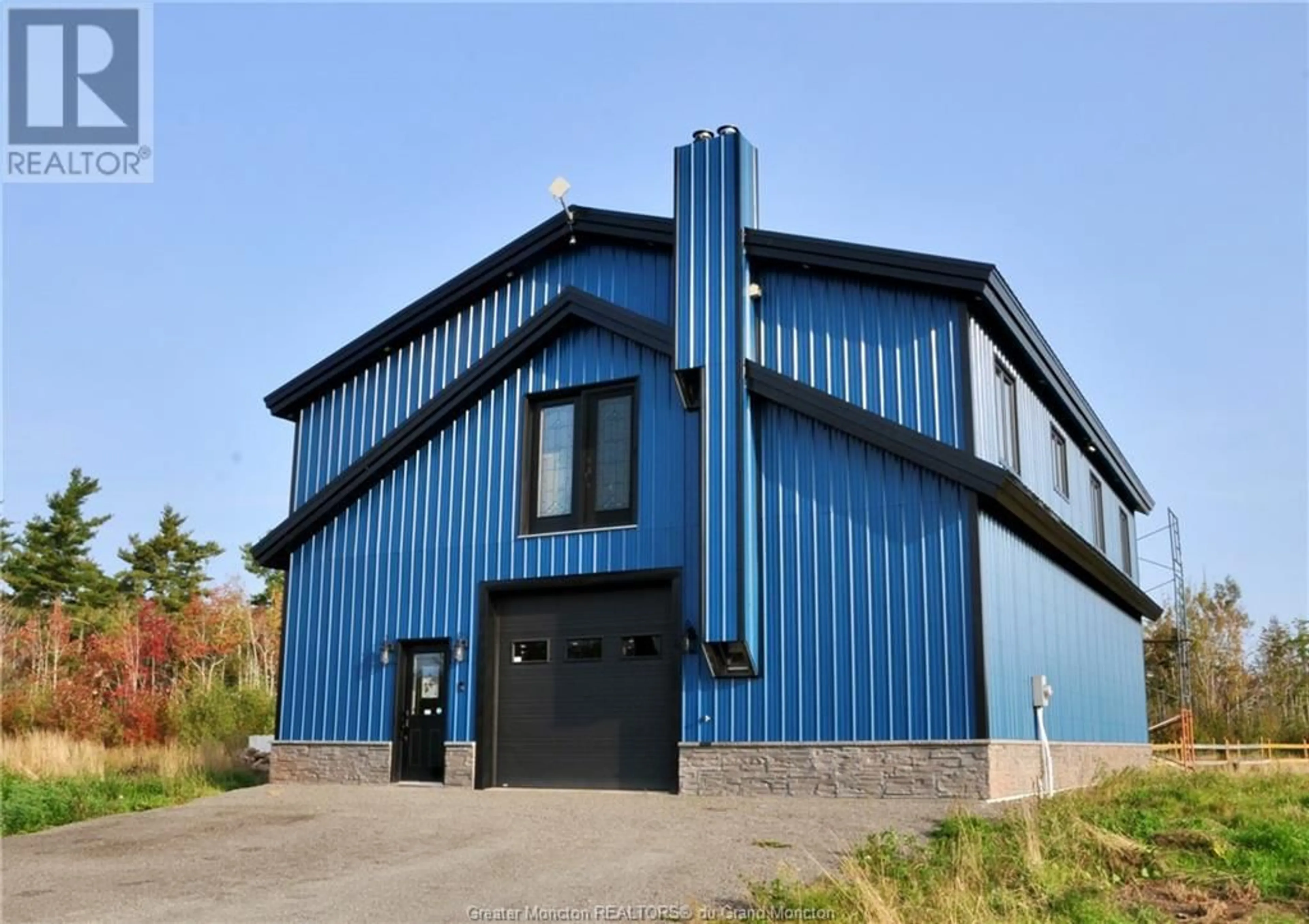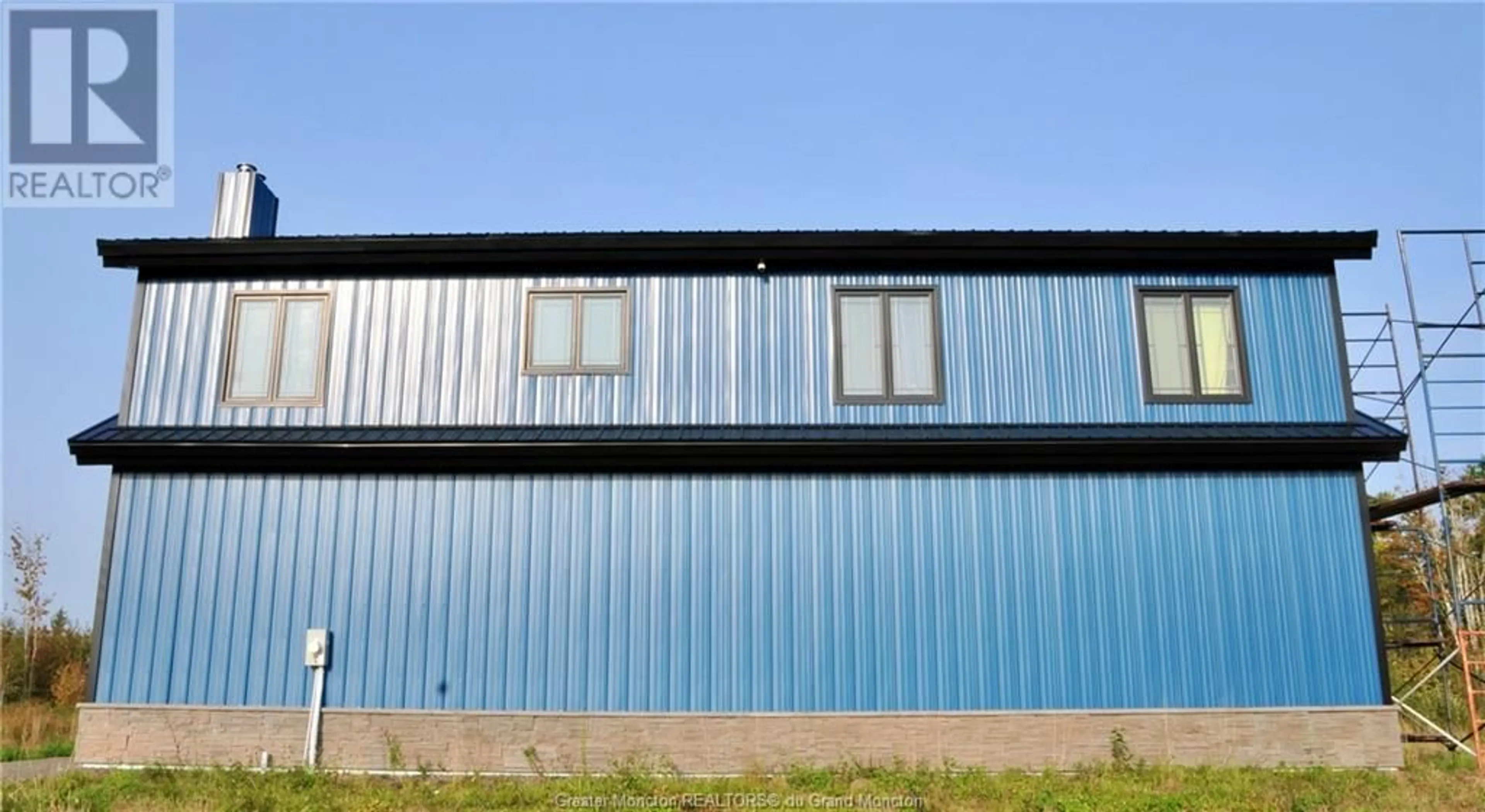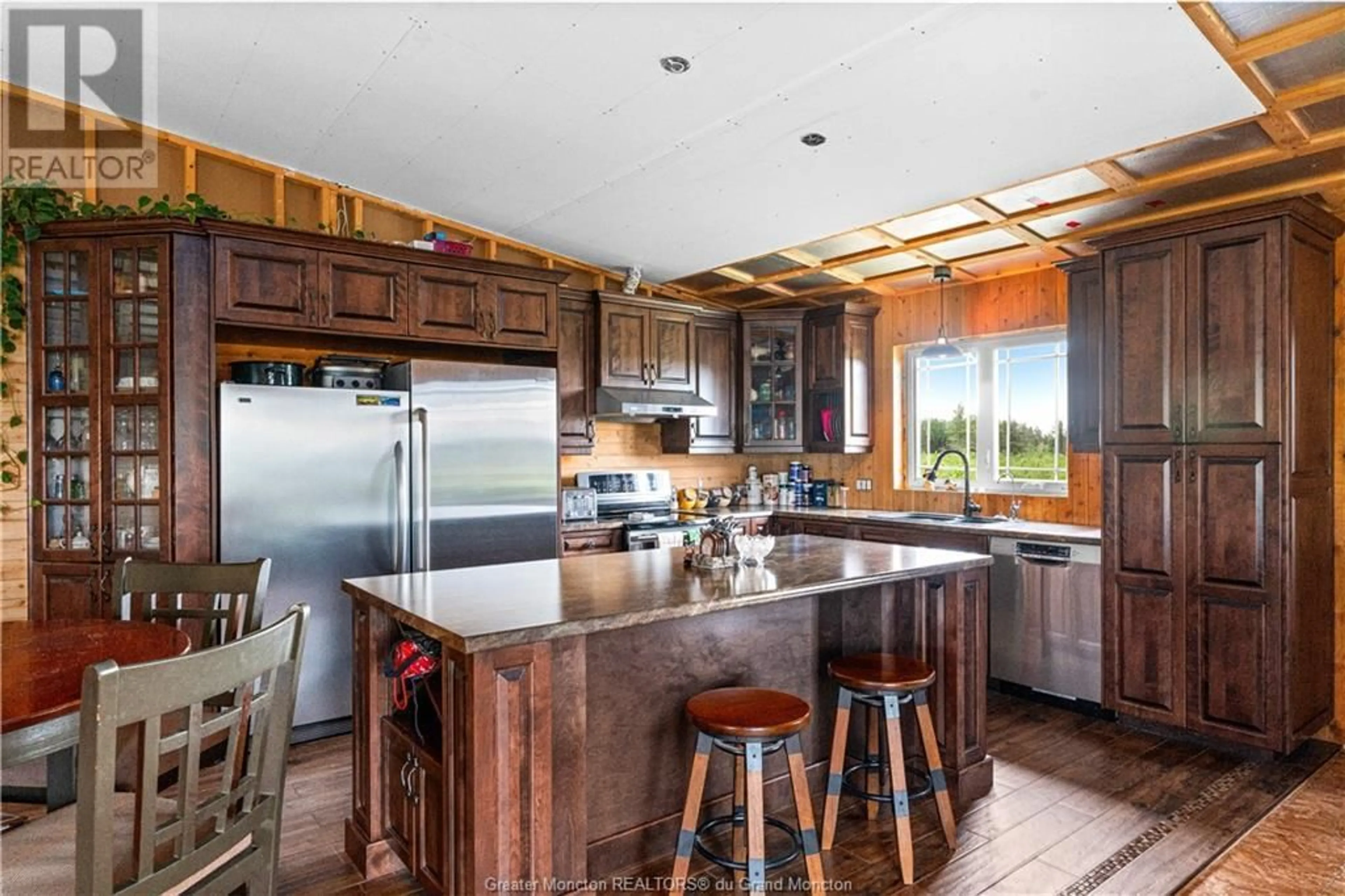1645 Girouardville RD, Saint-Maurice, New Brunswick E4S0J5
Contact us about this property
Highlights
Estimated ValueThis is the price Wahi expects this property to sell for.
The calculation is powered by our Instant Home Value Estimate, which uses current market and property price trends to estimate your home’s value with a 90% accuracy rate.Not available
Price/Sqft$289/sqft
Days On Market16 days
Est. Mortgage$2,147/mth
Tax Amount ()-
Description
SELLER MOTIVATED // OVER 100 ACRES // ENERGY EFFICIENT // 8 KM TO BOUCTOUCHE // INVESTMENT OPPORTUNITY // Nature Lover's haven with endless opportunities. Enjoy having peace of mind with a high quality, newly constructed house, with all amenities perfectly placed, endless storage and utility needs covered, and country living at it's finest! Simply complete the finishing touches to YOUR OWN tastes on what's an absolute DREAM HOME & PROPERTY, only minutes from town! Upstairs there's a huge, bright open concept kitchen, dining & living room, 4 large bedrooms, family bathroom & separate laundry. All major construction has been completed and most of the remaining materials have already been purchased and are included (hardwood flooring, doors, cedar walls, ceiling chip rock, and more). Endless possibilities for the main floor, boasting over 1500 sq.ft., plumbed for a half bath & ample room for additional living space. Or, utilize for all the "toys". Extremely well insulated and energy efficient, attention to detail is evident throughout. Heating via a high-end efficient wood/electric radiant in-floor heating system on the ground level; with a cozy wood stove in the upstairs living room for added ambiance. Approx. half of the land is wooded/uncut w/ remainder having been cut in approx. 2014. Interior currently continuing towards completion so please inquire for more info. *Log kit house on property being removed. Moments from Bouctouche Village & only 45 min to Moncton! Call today! (id:39198)
Property Details
Interior
Features
Second level Floor
Bedroom
23.10 x 11.1Bedroom
11.2 x 11.1Kitchen
23.4 x 11.93pc Bathroom
9.3 x 7.0Exterior
Features
Property History
 29
29




