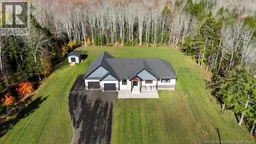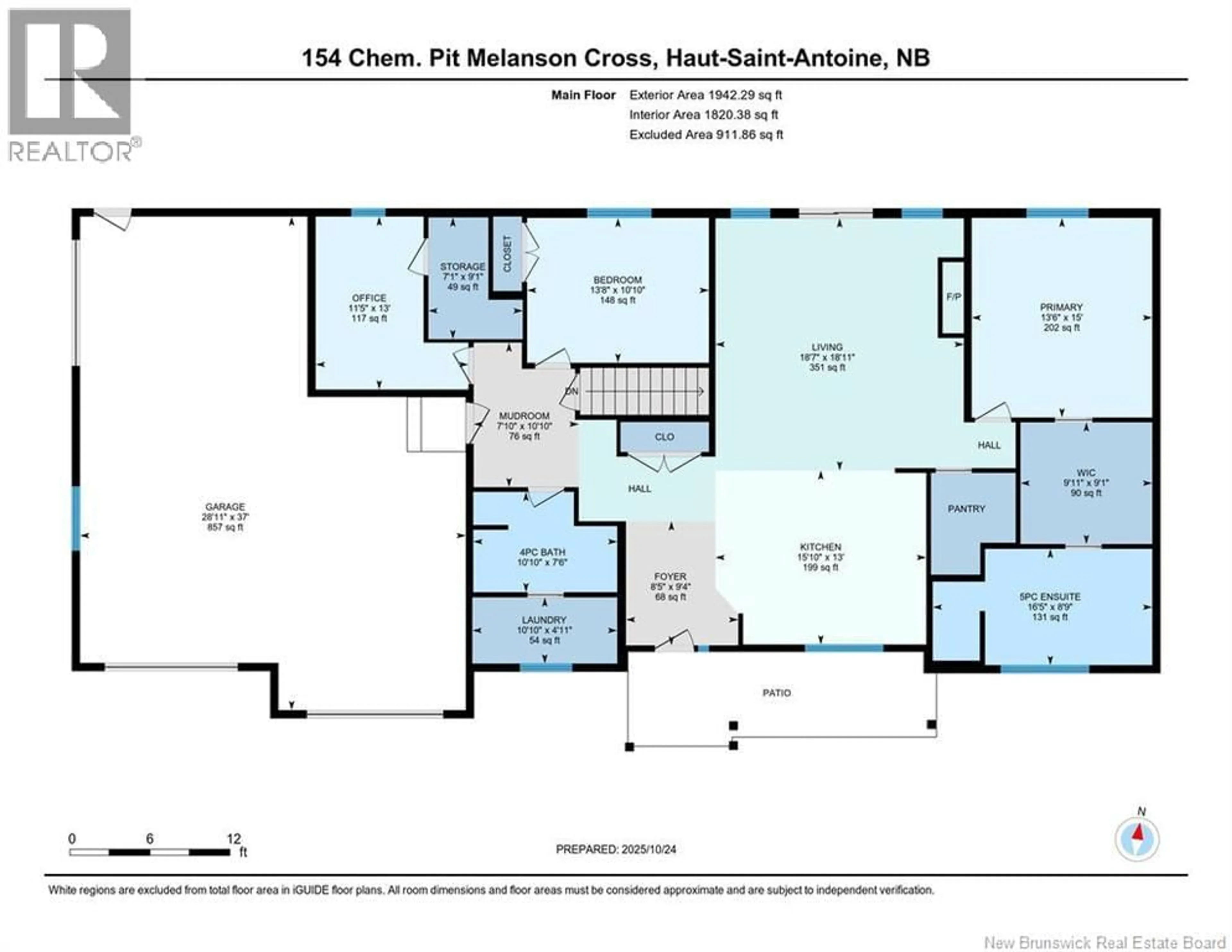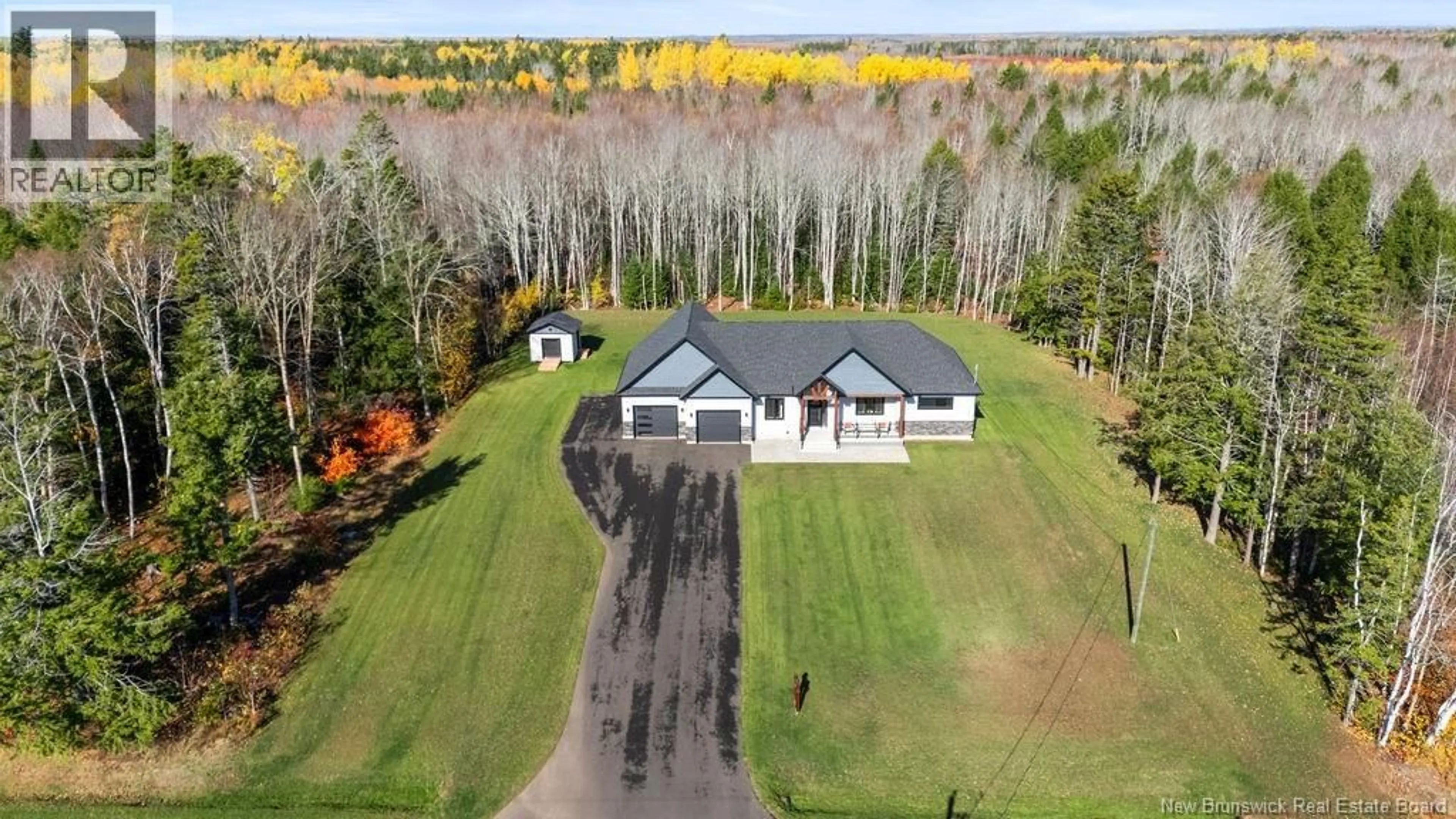154 PIT MELANSON ROAD, Saint-Antoine, New Brunswick E4V3C8
Contact us about this property
Highlights
Estimated valueThis is the price Wahi expects this property to sell for.
The calculation is powered by our Instant Home Value Estimate, which uses current market and property price trends to estimate your home’s value with a 90% accuracy rate.Not available
Price/Sqft$264/sqft
Monthly cost
Open Calculator
Description
This exceptional, custom-built bungalow combines modern design with the tranquility of country living. Featuring an open-concept layout, this beautifully appointed one-storey home offers both comfort and style. Set in a peaceful rural setting just minutes from ATV trails, this property is perfect for outdoor enthusiasts or those seeking a relaxed, nature-inspired lifestyle. Enjoy your morning coffee on the covered front patio or entertain guests on the expansive composite back deck overlooking the picturesque 1.06-acre lot. The gourmet kitchen features a walk-in pantry and seamlessly connects to a bright living area highlighted by soaring ceilings and a sleek, modern fireplace. With three bedrooms and two full bathroomsincluding a spacious primary suite with a luxurious 5-piece ensuite and walk-in closetthis home is designed for both elegance and functionality. The convenient main-floor laundry adds to the homes practicality. The oversized triple garage, complete with an additional side door, provides ample space for vehicles, ATVs, snowmobiles, and recreational gear. The basement has been drywalled, primed, and trimmedoffering nearly 2,000 sq. ft. of potential additional living space. Professionally landscaped, the property features a stamped concrete rear walkway, a newly paved triple driveway, and an elegant front walkway finished with pavers. (id:39198)
Property Details
Interior
Features
Basement Floor
Utility room
Storage
Bedroom
3pc Bathroom
Property History
 50
50




