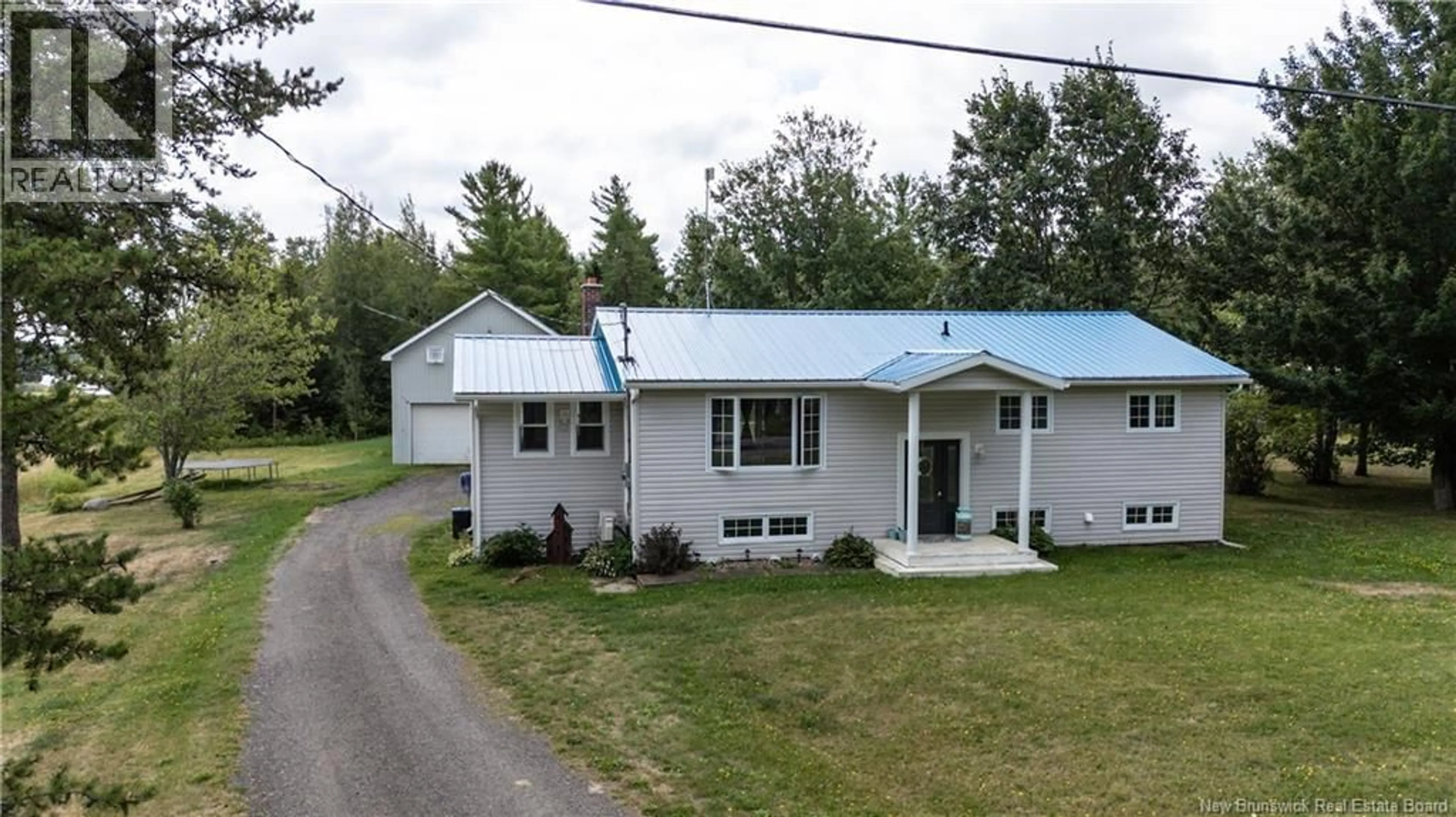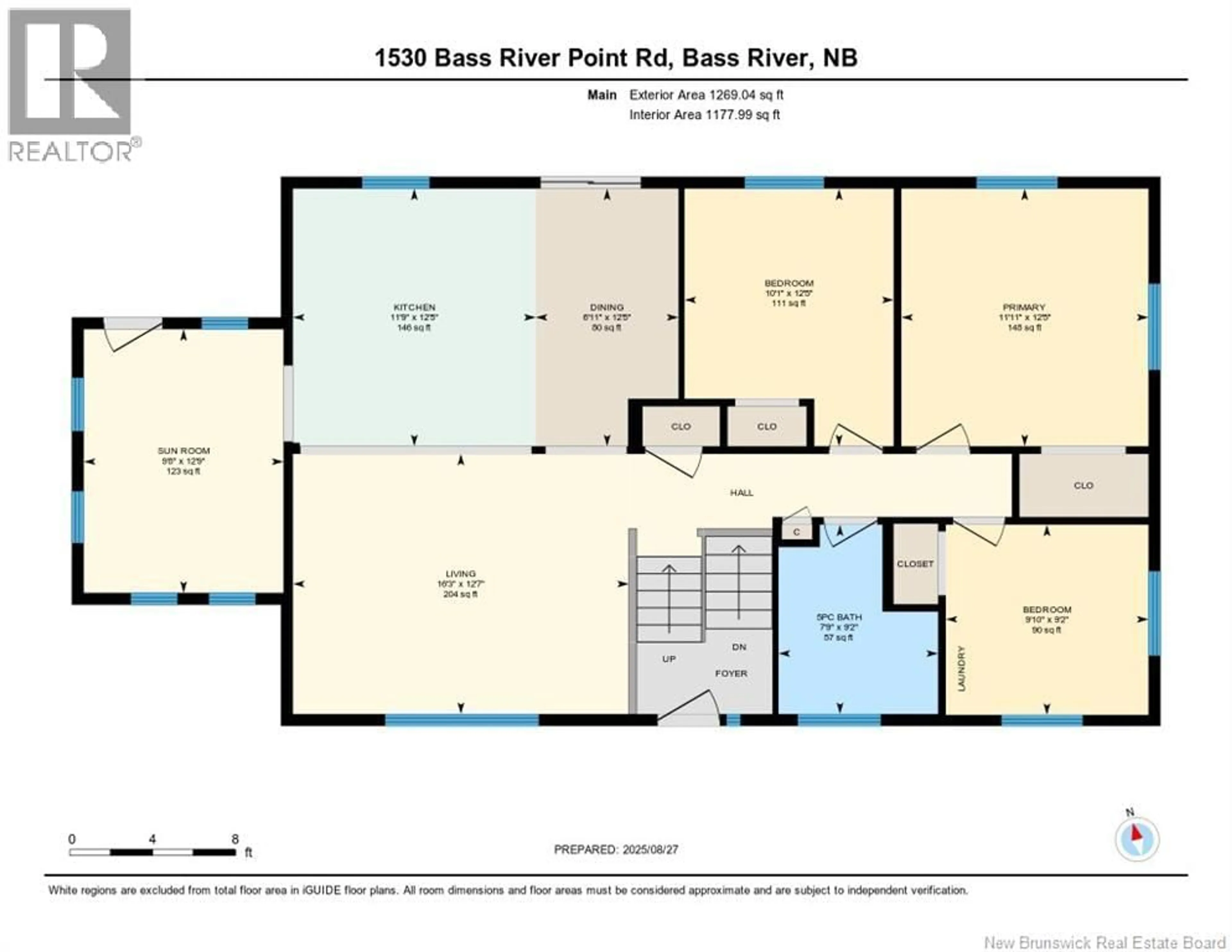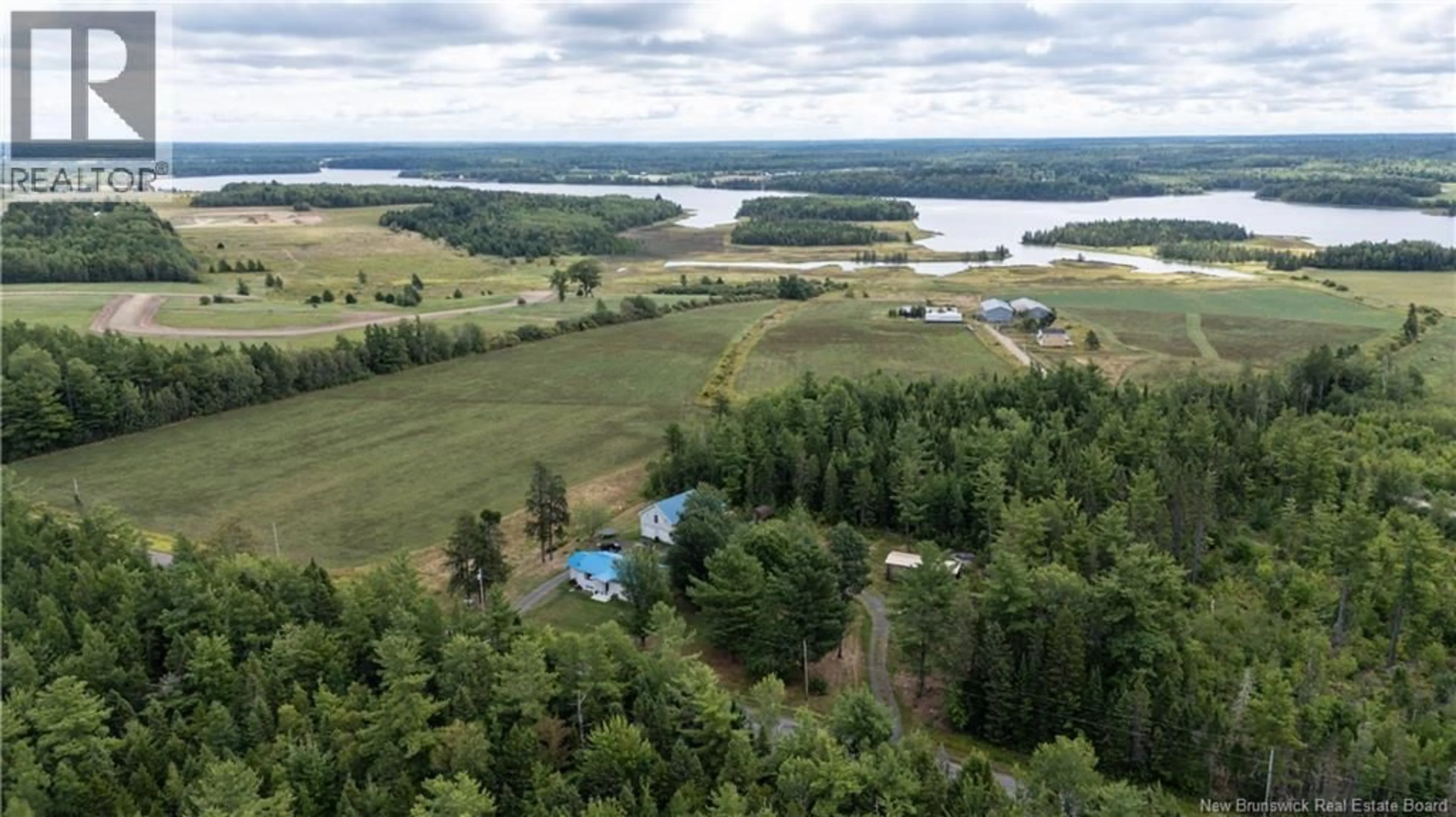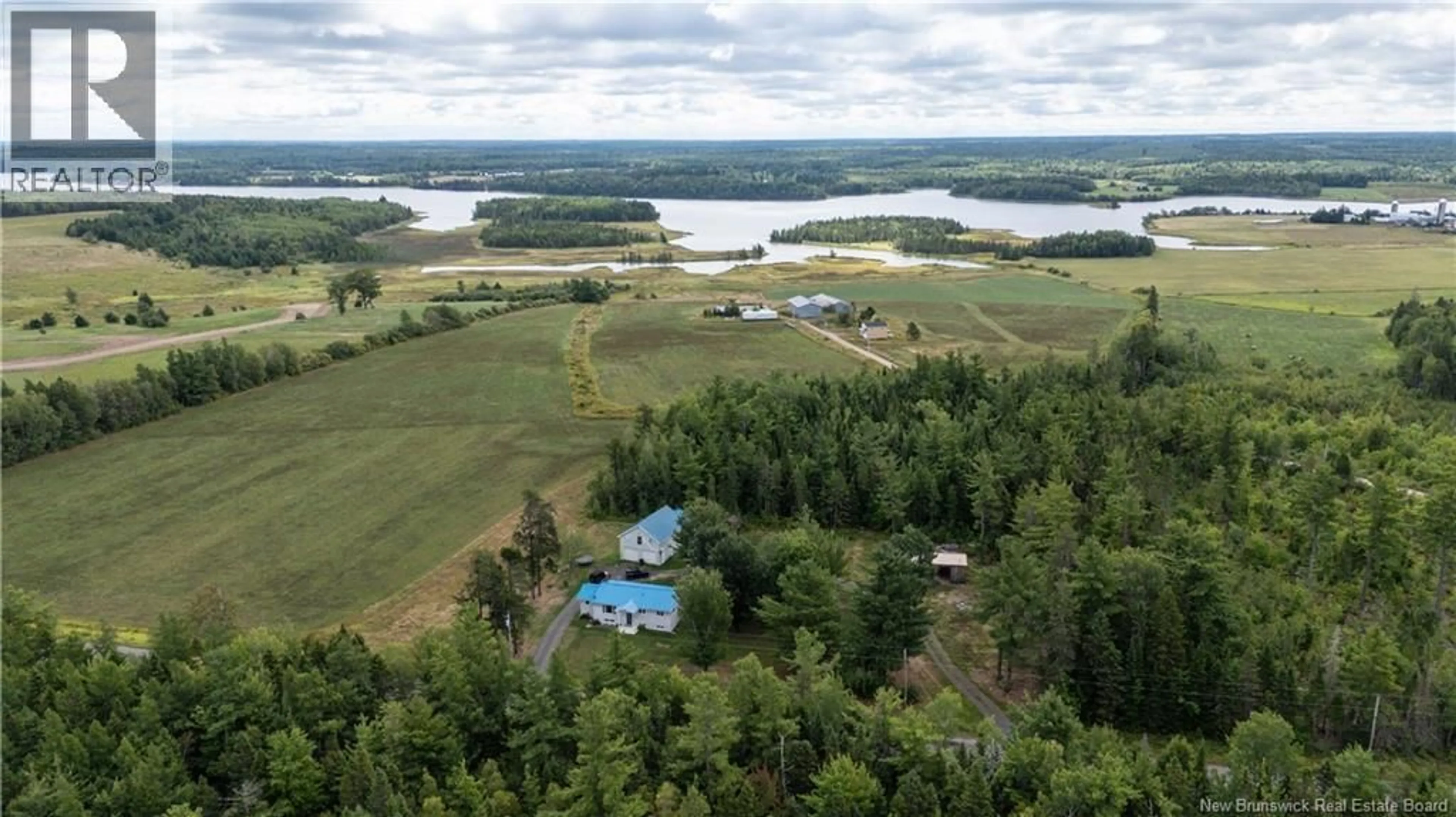1530 BASS RIVER POINT, Bass River, New Brunswick E4T1K6
Contact us about this property
Highlights
Estimated valueThis is the price Wahi expects this property to sell for.
The calculation is powered by our Instant Home Value Estimate, which uses current market and property price trends to estimate your home’s value with a 90% accuracy rate.Not available
Price/Sqft$203/sqft
Monthly cost
Open Calculator
Description
Welcome to 1530 Bass River Point! This beautiful raised-ranch bungalow sits on 1.5 acres with serene views of the Richibucto River. Perfect as a year-round home or peaceful getaway, it has undergone many renovations and upgrades. The kitchen and bath feature new countertops, complemented by new stainless steel appliances, updated flooring throughout the main floor, fresh paint, and updated light fixtures. The main level offers an open layout connecting the kitchen, dining, and living spaces, along with 3 bedrooms, a full bath, and convenient main-floor laundry. The mudroom/sunroom is a warm and welcoming space where youll love spending time, whether relaxing with a book or enjoying the view. Downstairs, the rec room has been partially finishedjust awaiting flooring and final touches to create a cozy family space. Outdoors, a double deck provides the ideal setting to unwind and enjoy the tranquility of the land. The property includes a roundabout driveway and a triple car garage, perfect for vehicles, storage, or your dream workshop. Above the garage, a partially finished loft offers incredible potential: it already features a full bedroom, a non conforming bedroom, a full bath, spacious living area, and kitchenette. With a little work, it could serve as a guest suite, rental unit, or in-law space. This property is a rare findspacious, versatile, and full of charm. Contact your favourite REALTOR® today for a private showing! (id:39198)
Property Details
Interior
Features
Main level Floor
Living room
12'7'' x 16'3''Primary Bedroom
12'5'' x 11'11''5pc Bathroom
9'2'' x 7'9''Bedroom
9'2'' x 9'10''Property History
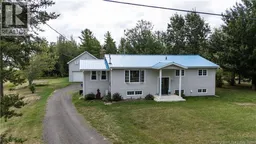 45
45
