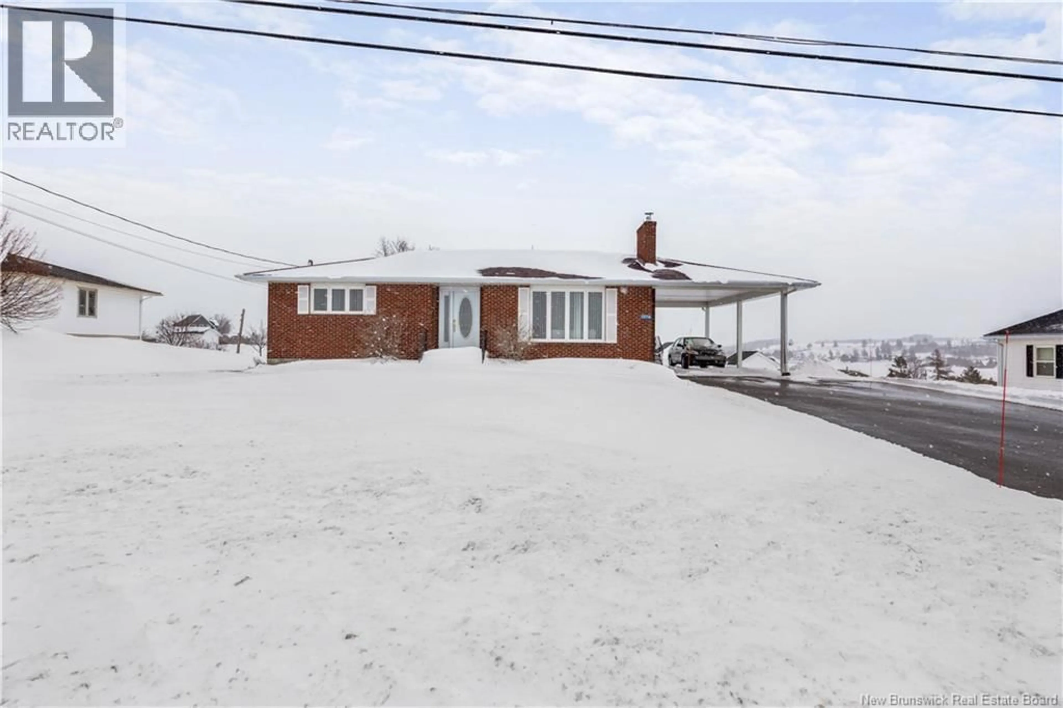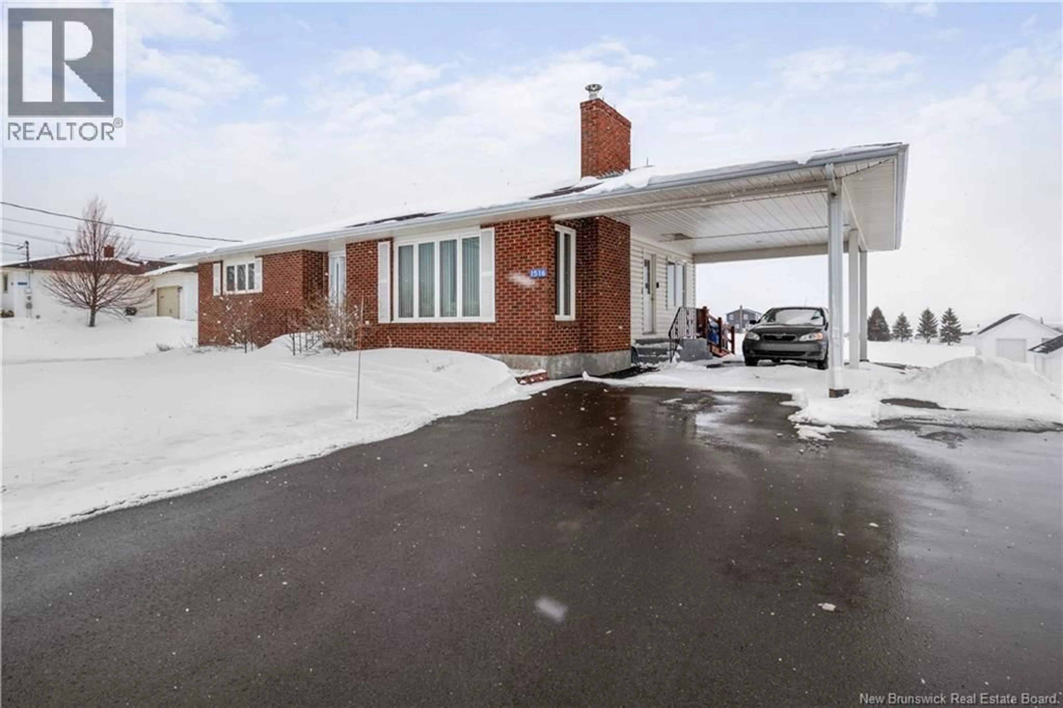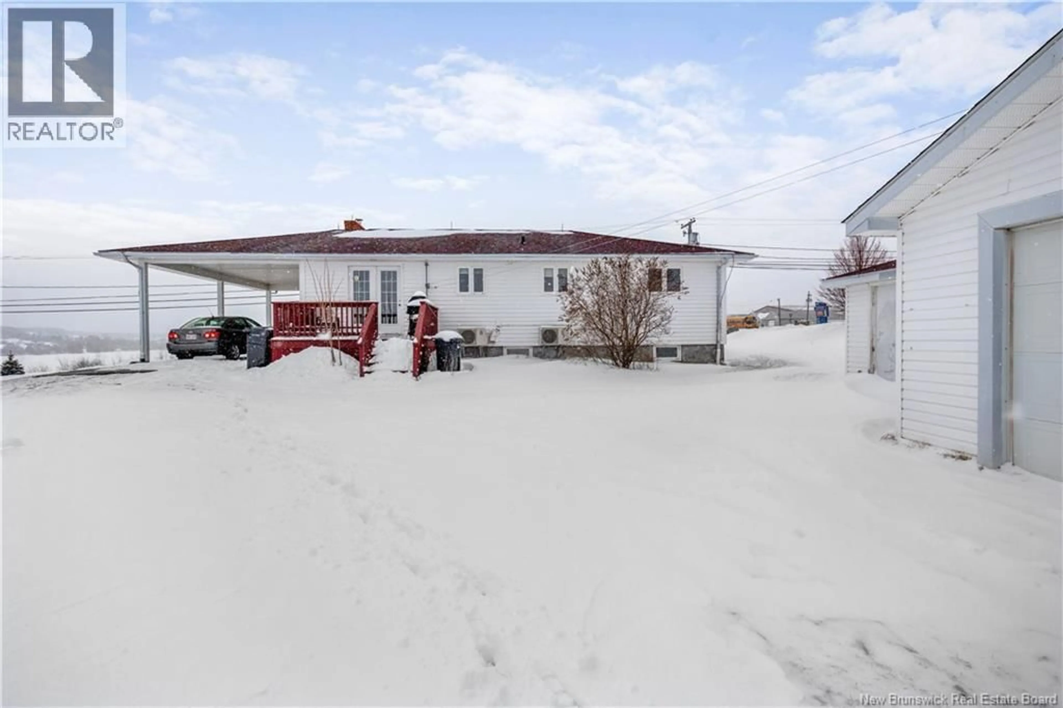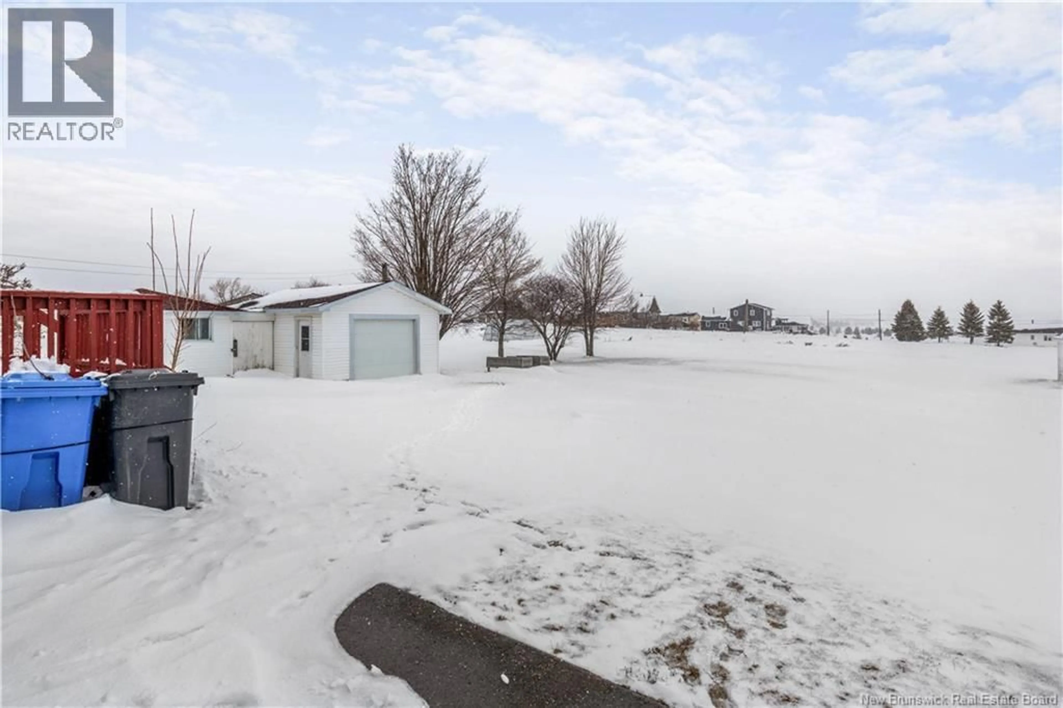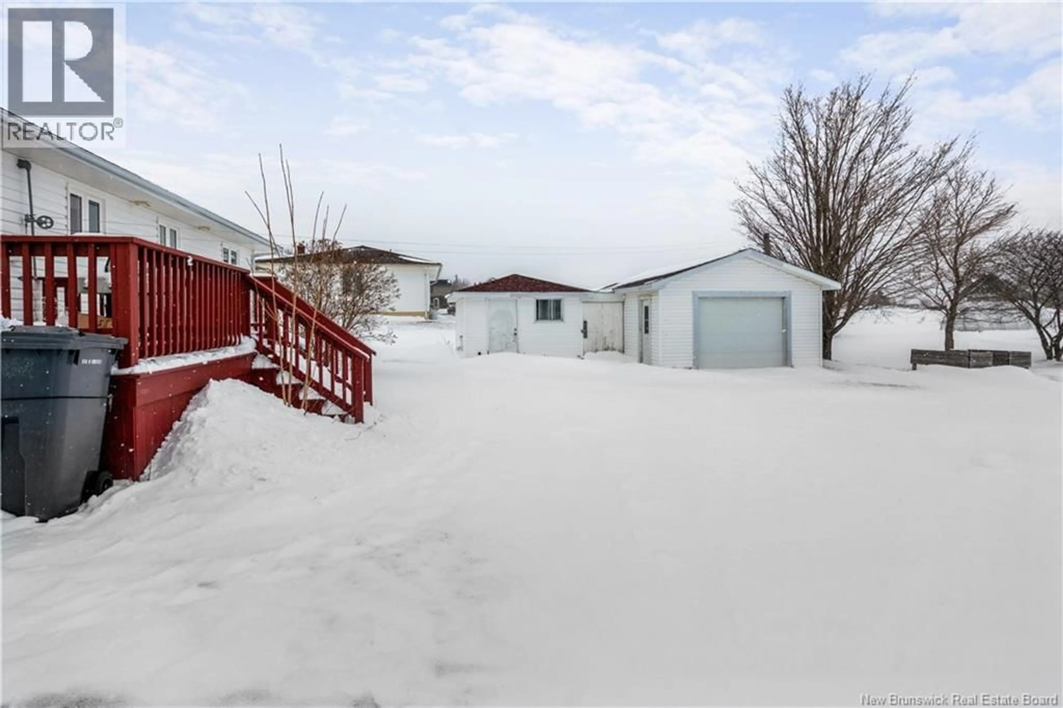1516 ROUTE 525, Sainte-Marie-De-Kent, New Brunswick E4S2H8
Contact us about this property
Highlights
Estimated valueThis is the price Wahi expects this property to sell for.
The calculation is powered by our Instant Home Value Estimate, which uses current market and property price trends to estimate your home’s value with a 90% accuracy rate.Not available
Price/Sqft$168/sqft
Monthly cost
Open Calculator
Description
Welcome to this charming bungalow nestled on a beautiful lot in Sainte-Marie-de-Kent. Step inside to a welcoming foyer that leads into a bright and inviting living room the perfect space to relax after a long day or gather with guests. The main floor also features a spacious kitchen with ample cabinet space, providing plenty of storage and room to prepare meals with ease. Adjacent to the kitchen, the dining area offers patio door access to the backyard. This level is completed by two comfortable bedrooms and a full bathroom. The finished lower level adds additional living space. Here youll find a secondary living room, an ideal spot for movie nights, entertaining friends and family, or creating a cozy recreation area. Two additional bedrooms provide flexibility for a growing family, guests, or a home office. A second full bathroom and a utility/laundry room complete the lower level. Outside, a single-car detached garage is complemented by a storage shed, offering room for your vehicle, ATV, snowmobile, lawn care equipment & more. The paved driveway includes a carport and the home is equipped with a generator for added peace of mind. Situated Minutes from restaurants, convenience stores, schools, pharmacies, clinics, local wharfs, beaches and more this property offers the perfect balance of tranquility and accessibility. Only 35 minutes from Moncton, where you can access major retail stores and destinations such as Costco. (id:39198)
Property Details
Interior
Features
Basement Floor
Utility room
12'11'' x 16'10''Bedroom
12'8'' x 16'8''Bedroom
12'1'' x 12'1''3pc Bathroom
7'9'' x 8'6''Property History
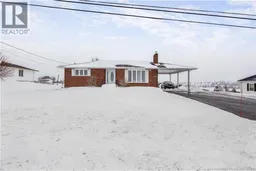 25
25
