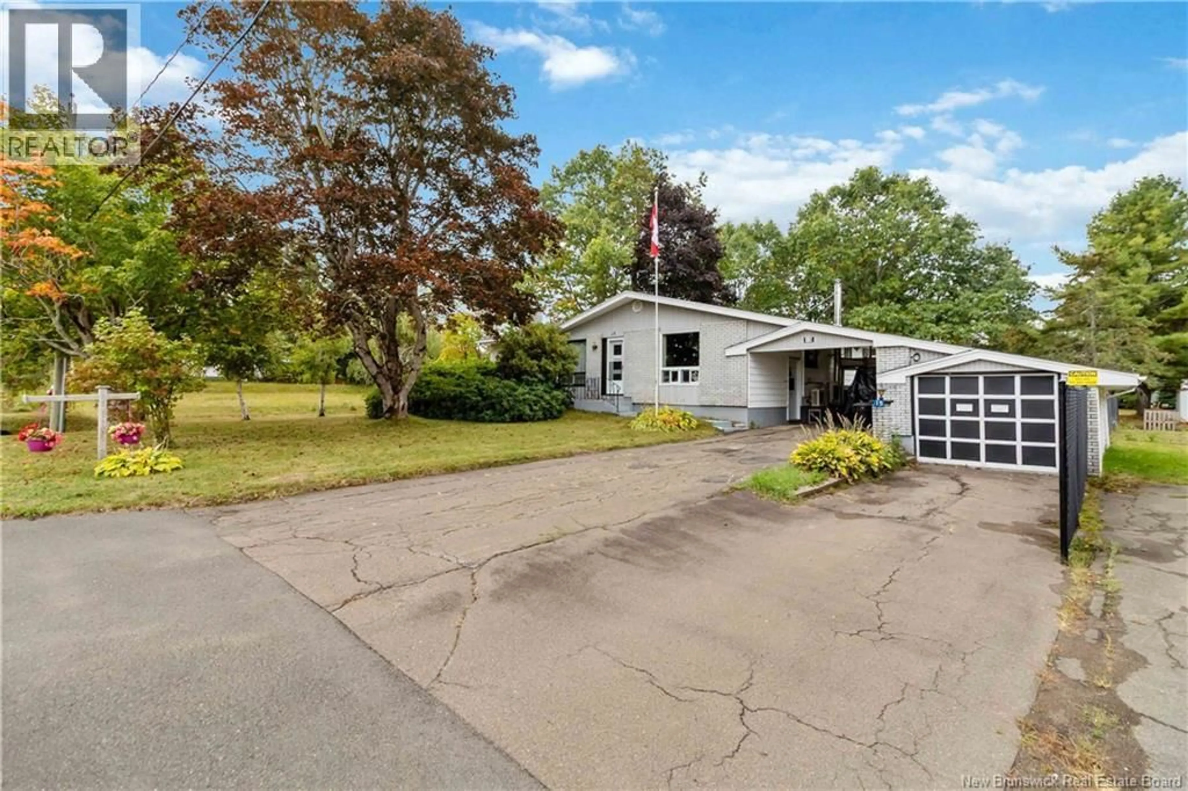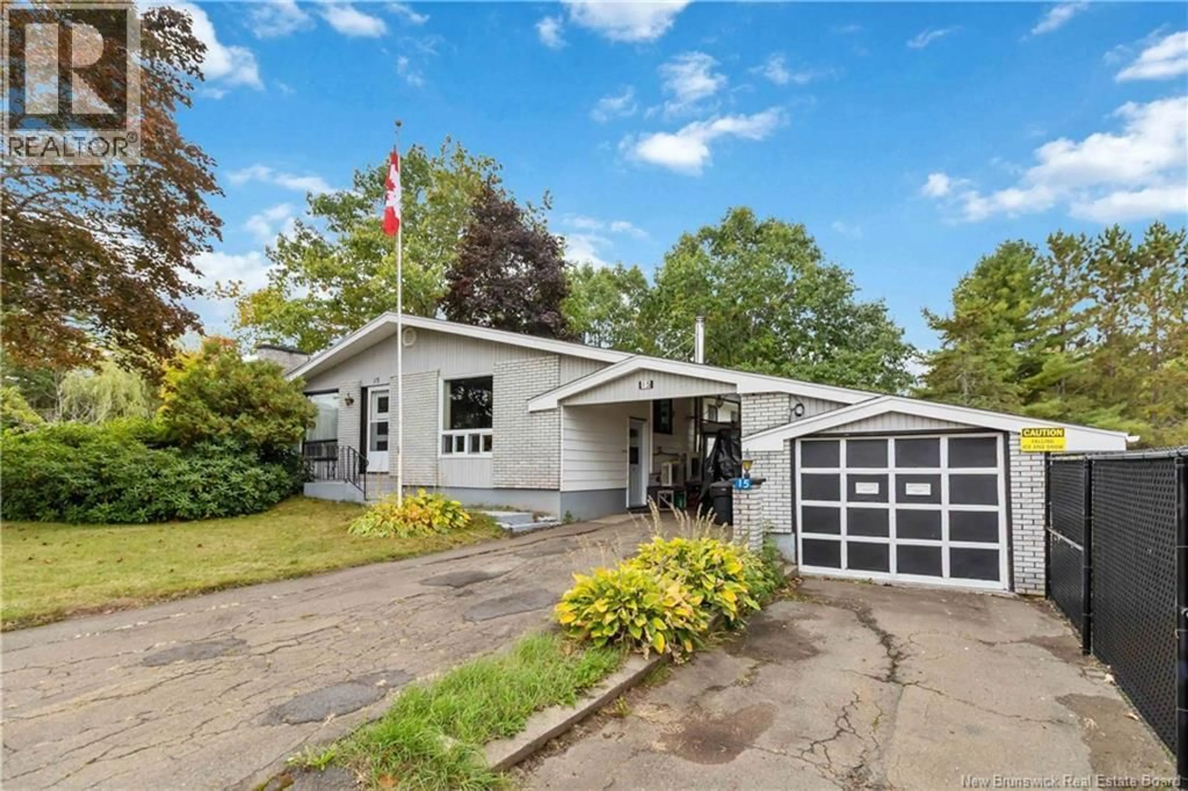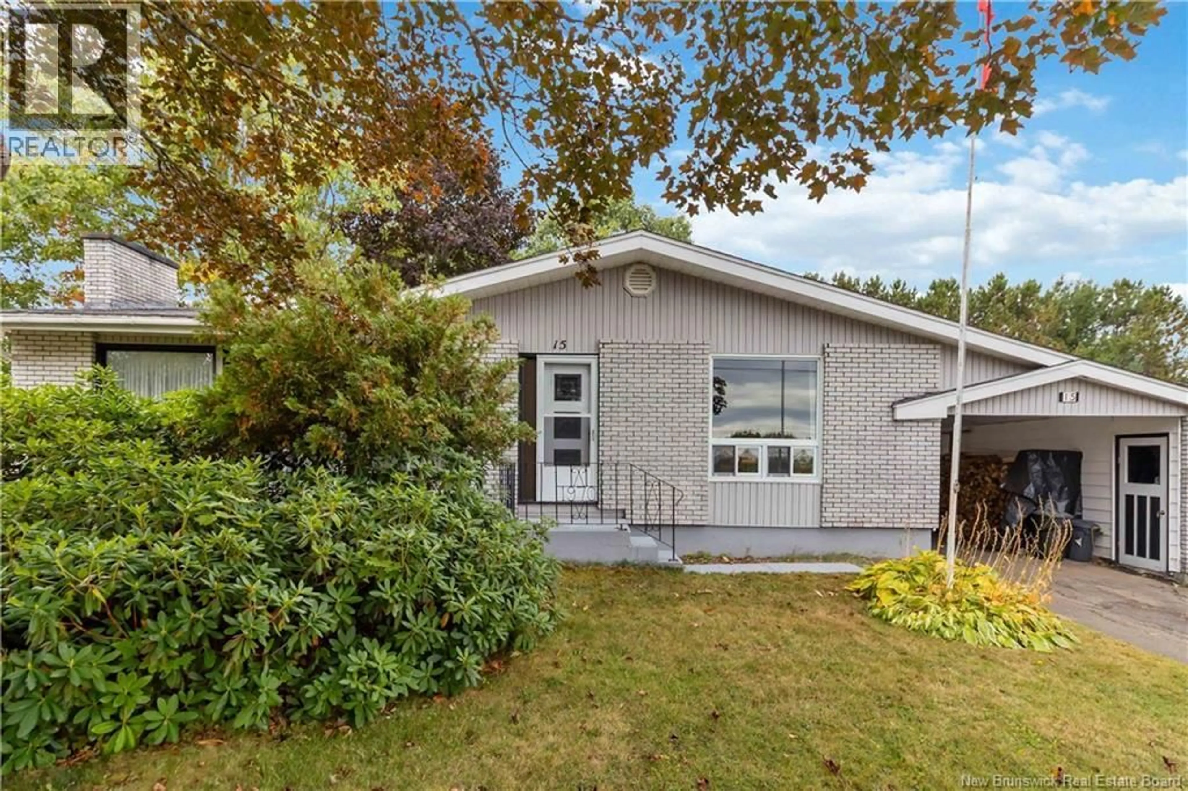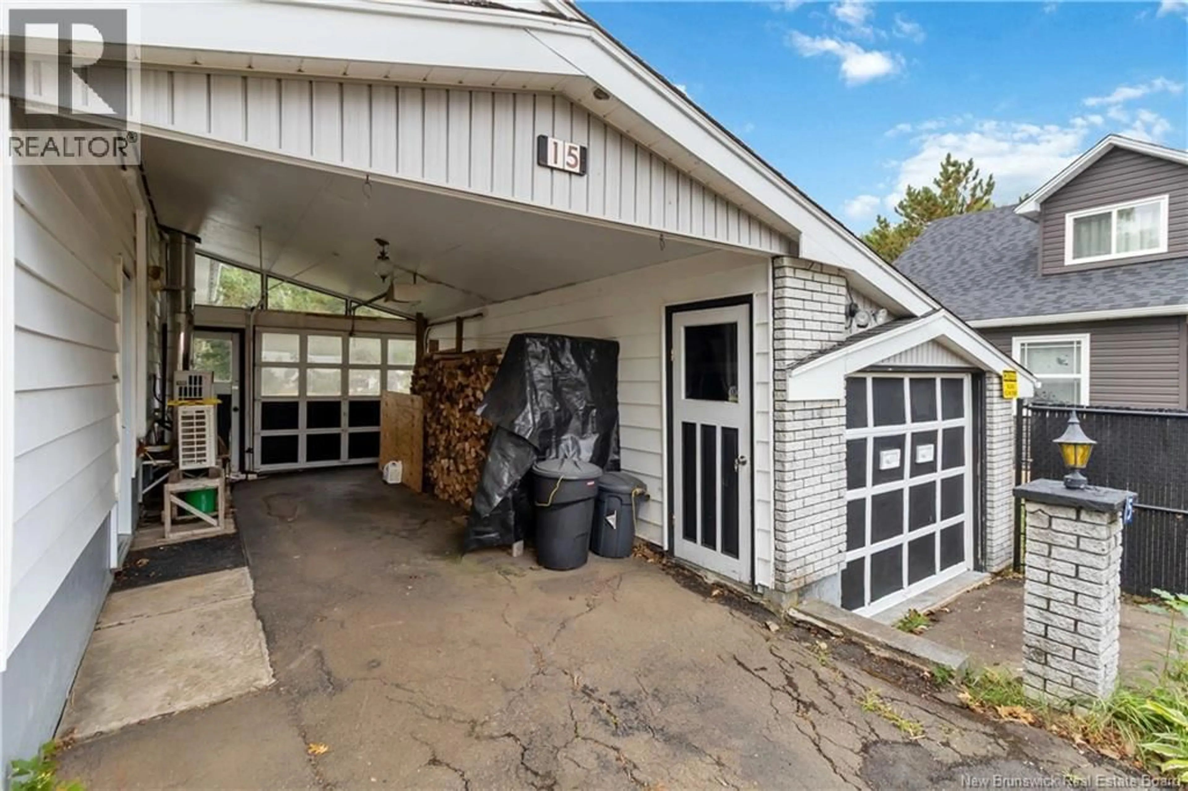15 CANADA STREET, Saint-Antoine, New Brunswick E4V1C4
Contact us about this property
Highlights
Estimated valueThis is the price Wahi expects this property to sell for.
The calculation is powered by our Instant Home Value Estimate, which uses current market and property price trends to estimate your home’s value with a 90% accuracy rate.Not available
Price/Sqft$148/sqft
Monthly cost
Open Calculator
Description
Welcome to 15 Canada Street in Saint-Antoine, a rare opportunity that offers both a spacious family home and investment potential. This oversized bungalow is designed for comfortable main-level living, featuring 3 bedrooms, 2 full baths, + 1 half bath, a dedicated office, and a laundry room all on the same floor. The functional layout makes it ideal for families, downsizers, or those looking for easy accessibility. The partially finished basement adds over 500 sq/ft of living space, perfect for a family room, gym, or hobby area and don't forget about the 2 mini-split heat pumps. Outside, the property impresses with a large private lot and backyard surrounded by mature trees, a generous back deck with a gazebo, and plenty of room for entertaining or relaxing in the fresh air. The attached 23x12 garage and carport provide excellent storage and parking options. Adding to its value, the large lot offers a separate entrance and driveway on Doral Ave. with its own 20'x16' detached garage with separate power meter, greenhouse, and access to municipal water and sewer hookup. This extra space could be easily subdivided and sold for a building lot, kept for a small business, or enjoyed as additional space. Located in a great community and in walking distance to local amenities, 15 Canada Street combines comfort, functionality, and opportunity.Whether youre looking for a family home with room to grow,or a property with potential for future development,this unique listing has it all. (id:39198)
Property Details
Interior
Features
Main level Floor
Kitchen
11'5'' x 15'9''4pc Bathroom
6'5'' x 11'5''Laundry room
6'4'' x 12'2pc Ensuite bath
3'10'' x 3'11''Property History
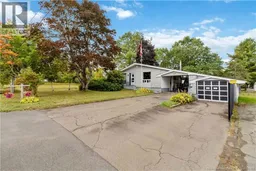 48
48
