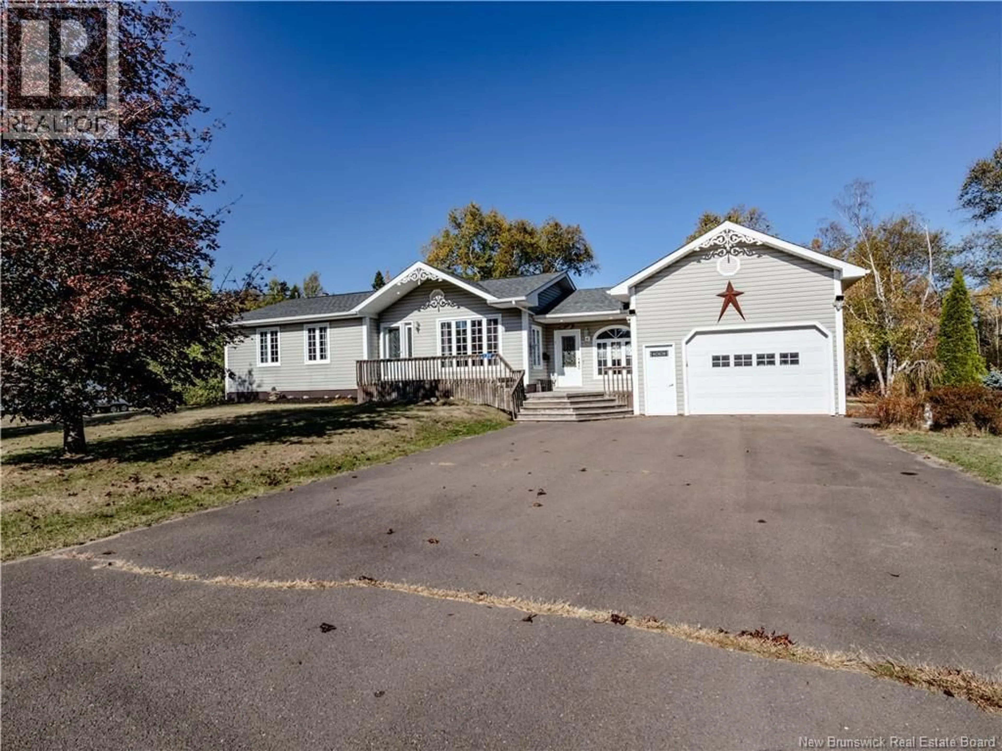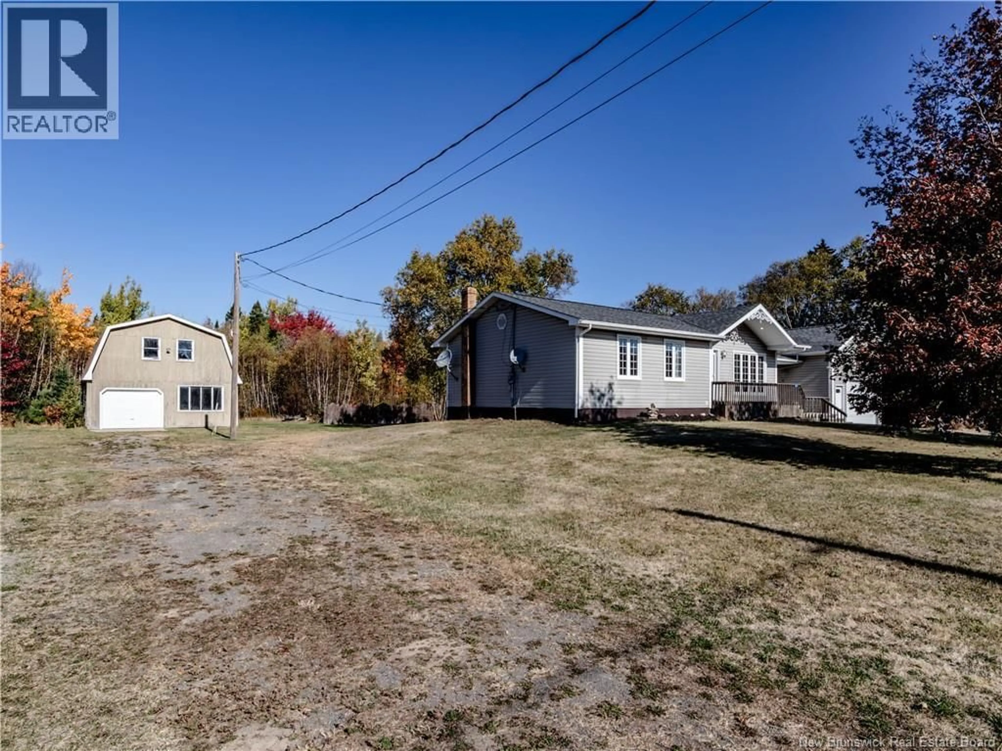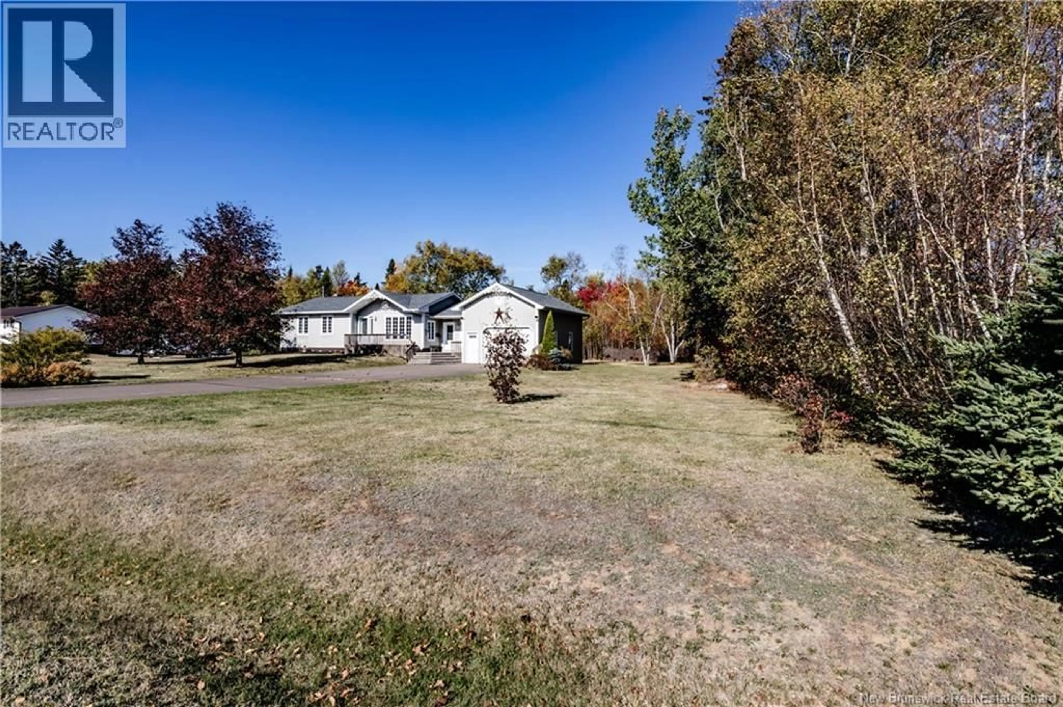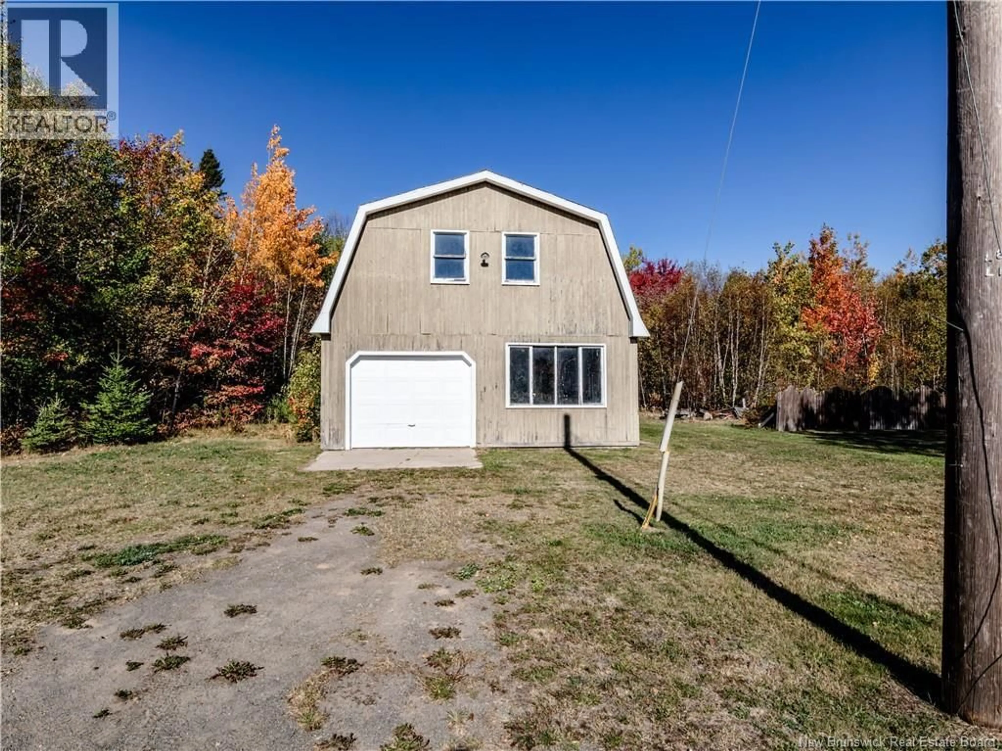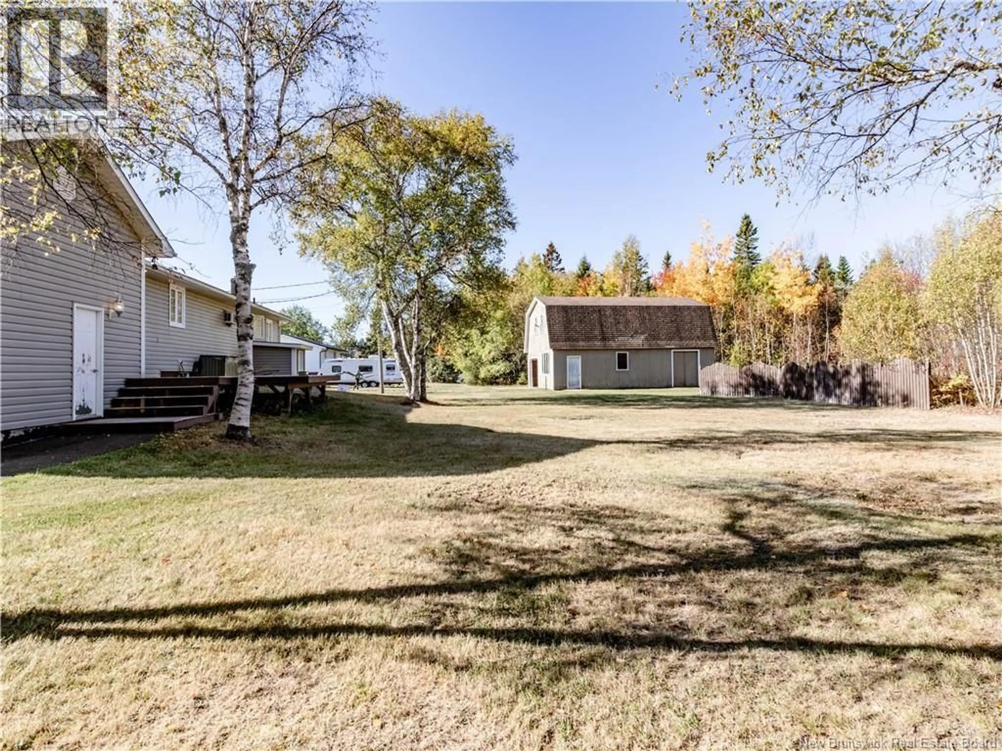139 POINTE DE PRUCHES STREET, Pointe-Sapin, New Brunswick E4V1A6
Contact us about this property
Highlights
Estimated valueThis is the price Wahi expects this property to sell for.
The calculation is powered by our Instant Home Value Estimate, which uses current market and property price trends to estimate your home’s value with a 90% accuracy rate.Not available
Price/Sqft$154/sqft
Monthly cost
Open Calculator
Description
Welcome to this charming bungalow nestled on 1.84 acres of peaceful land, offering a perfect blend of comfort and functionality. A paved driveway leads you to this well-maintained home featuring an attached garageideal for storing vehicles, ATVs, or outdoor gear. The main level offers a warm and inviting living room, a spacious kitchen with ample cabinet space, and an open dining area perfect for family gatherings. You'll also find two comfortable bedrooms, a full bathroom with convenient main-level laundry, plus a cozy sitting room with access to the garage. The lower level expands your living space with a non-conforming third bedroom, a second full bathroom, a large family room, utility and storage areasideal for hosting guests or creating a home office or gym. Step outside and discover a versatile barn perfect for use as a workshop or for storing snowmobiles, lawn equipment, or recreational vehicles. The upper level of the barn offers even more storage options. Located near scenic local beaches and within easy reach of nearby communities offering restaurants, schools, convenience stores, medical clinics, and more. Outdoor enthusiasts will love the direct access to nearby ATV and snowmobile trails. This property offers the peace of country living with the convenience of nearby amenitiesperfect for year-round living or a recreational retreat. Dont miss this opportunity to make it your own! Roughly 50 minutes to Miramichi making major city accessible. (id:39198)
Property Details
Interior
Features
Basement Floor
Bedroom
11'0'' x 12'8''3pc Bathroom
5'4'' x 9'0''Family room
10'3'' x 18'2''Property History
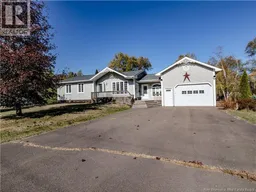 34
34
