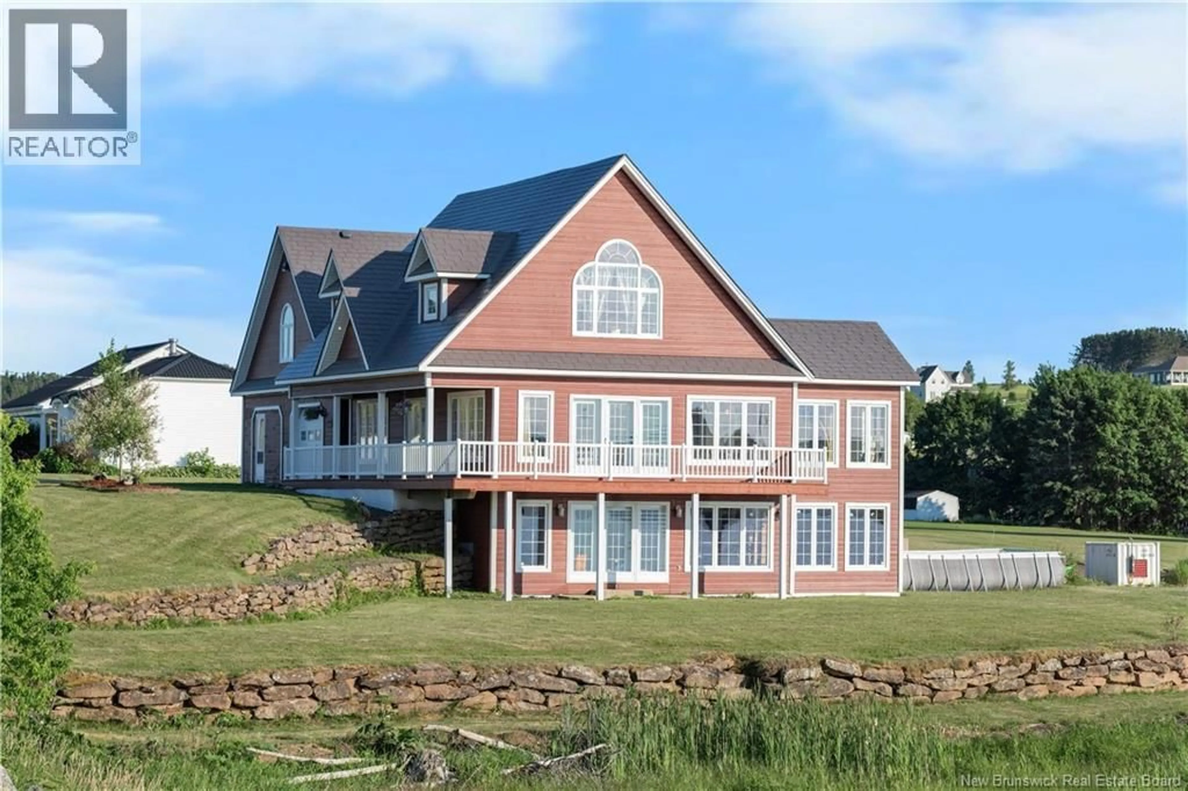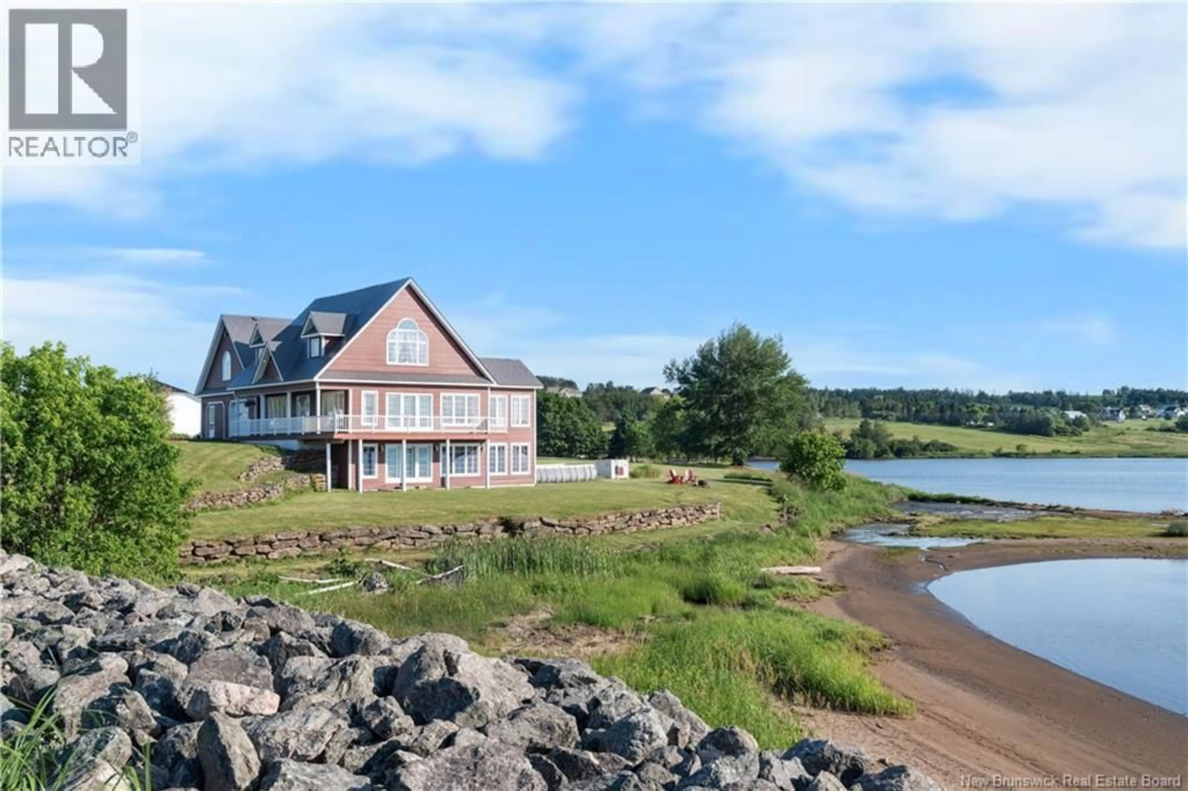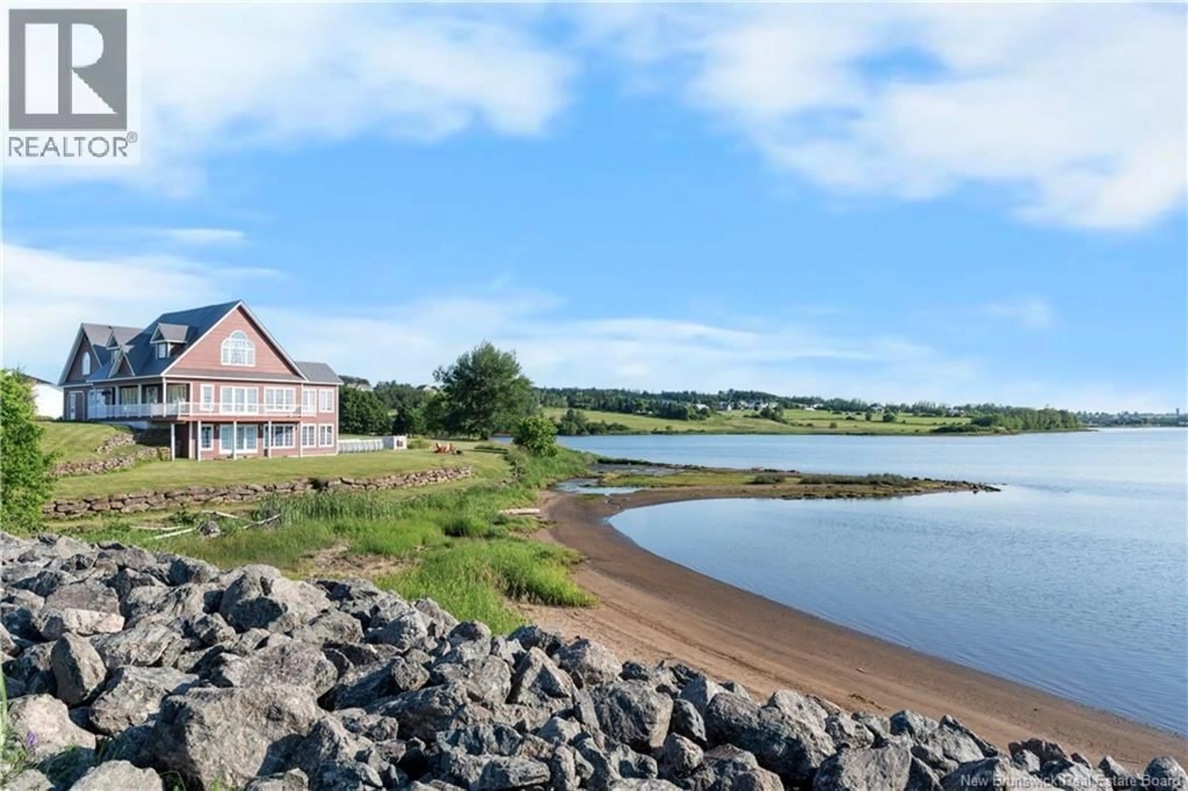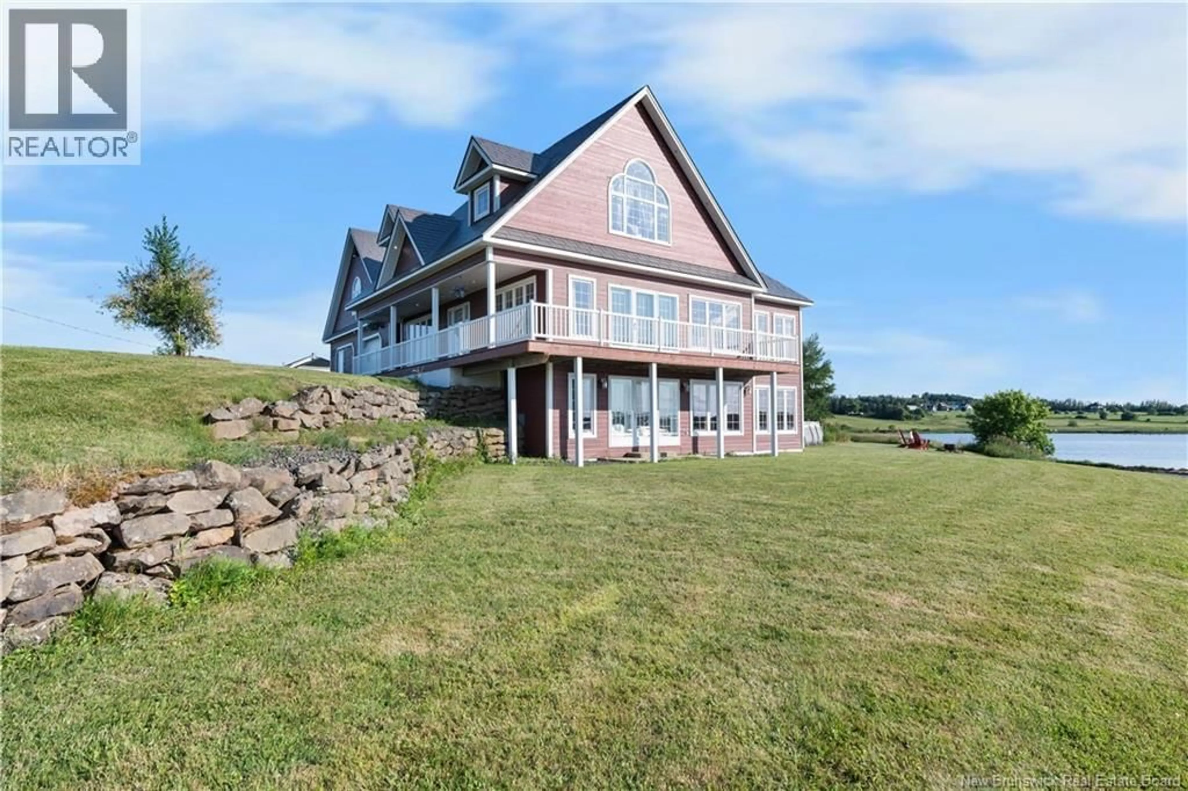1379 ROUTE 525, Sainte-Marie-De-Kent, New Brunswick E4S2H1
Contact us about this property
Highlights
Estimated valueThis is the price Wahi expects this property to sell for.
The calculation is powered by our Instant Home Value Estimate, which uses current market and property price trends to estimate your home’s value with a 90% accuracy rate.Not available
Price/Sqft$270/sqft
Monthly cost
Open Calculator
Description
**MEDIA TOUR LINK / LUXURY WATERFRONT PROPERTY / BEACH / WALK OUT** Welcome to 1379 Route 525, Saint-Marie de Kent. This executive home sits on the prestigious Saint-Marie River and has much to offer. Enjoy the perks of waterfront living, install your very own docks, boat, canoe, jetski, kayak and enjoy a SANDY beach all from your very own FRONT YARD! The main level features a foyer area, from here you will be able to access a bedroom, laundry room along side a full bathroom. The main level is completed with a BRAND NEW kitchen, dining room/ living room and sunroom combo that features panoramic views of the river. Balcony access is also available from here! The upper level consists of a total of 3 bedrooms, the primary being extra spacious, featuring cathedral ceilings and 2 walk-in closets! This level is completed with a 4pc bath with your very own jet tub. The lower level is walk-out and unfinished giving you the possibility to complete to your own taste and liking. This home also features a total of TWO garages, one on the main level which features a finished loft and ANOTHER LARGE GARAGE on the lower level with access to the backyard, Ideal for storing cars, ATVs, snowmobiles and much more. Situated in proximity to a boat launch, restaurants, grocery stores, pharmacies, clinics, community centres, banks and many local schools just to name a few! 30 minutes to Moncton this place makes it quick and easy to get to a major cities & access major retail stores such as Costco. (id:39198)
Property Details
Interior
Features
Second level Floor
Loft
27'0'' x 18'3''4pc Bathroom
9'8'' x 10'3''Other
6'8'' x 7'7''Other
6'8'' x 6'7''Property History
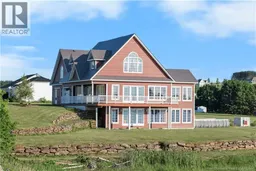 48
48
