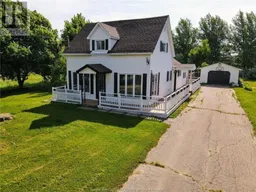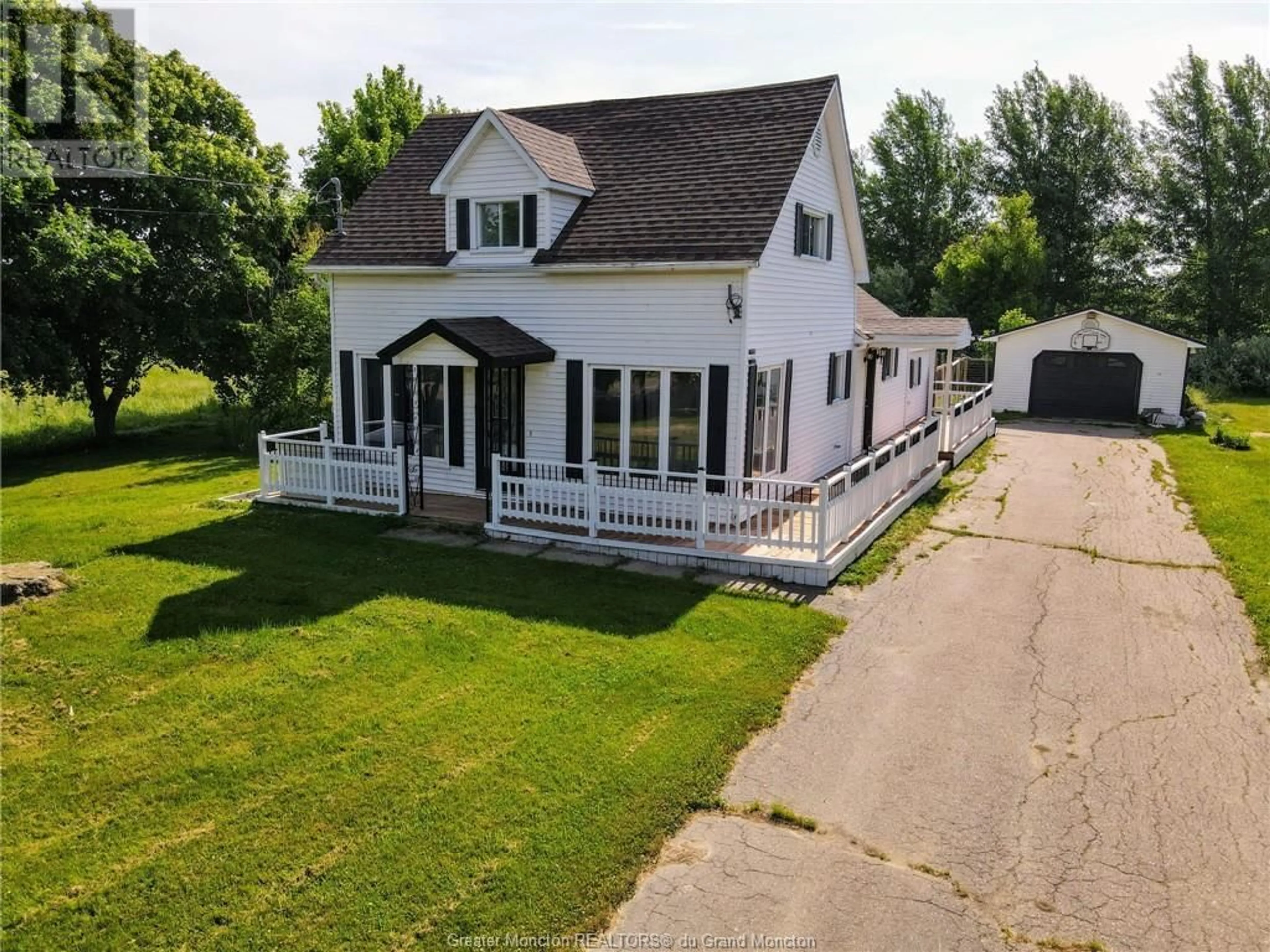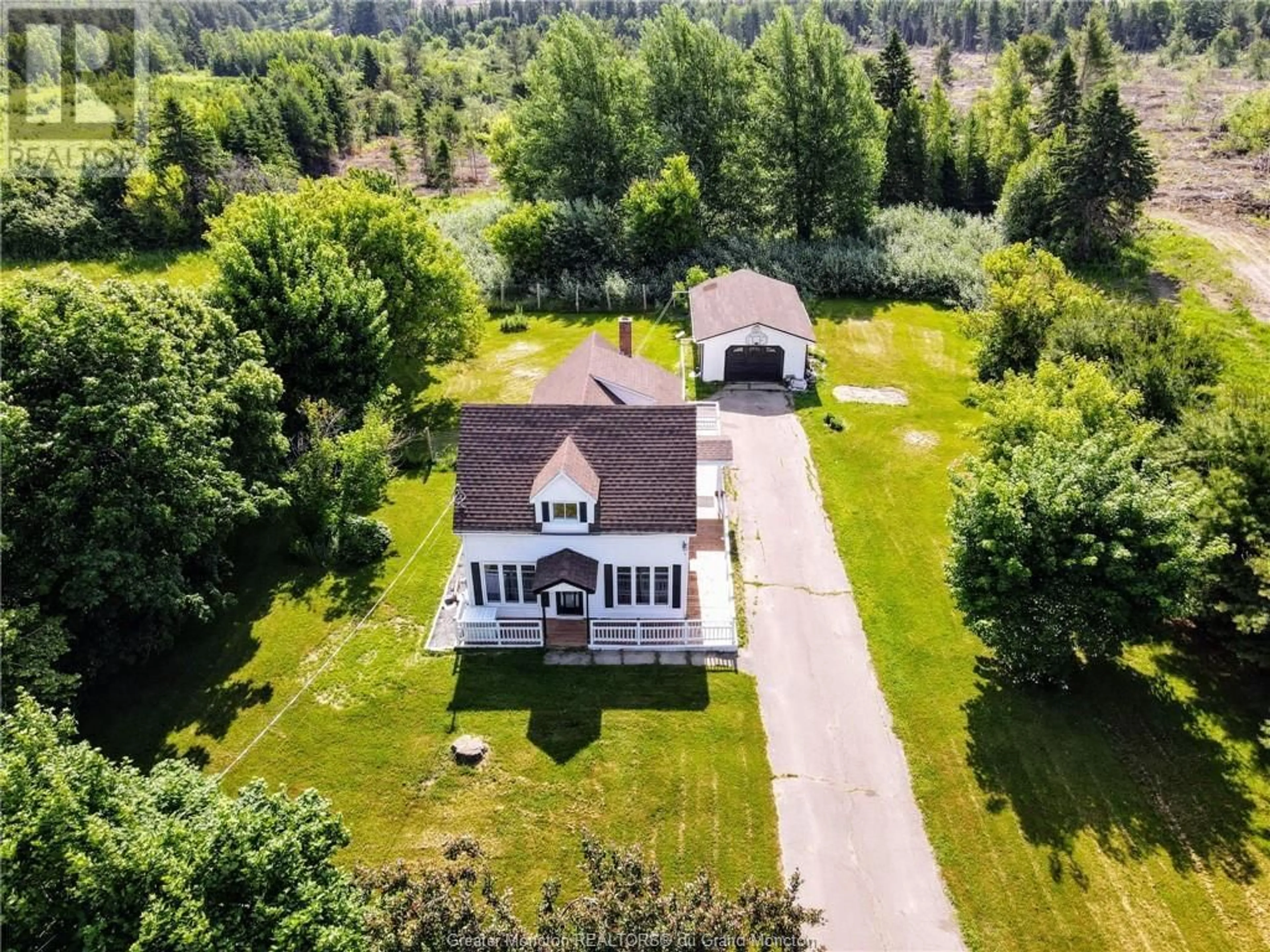1356 Lawson RD, Saint-Norbert, New Brunswick E4S5H5
Contact us about this property
Highlights
Estimated ValueThis is the price Wahi expects this property to sell for.
The calculation is powered by our Instant Home Value Estimate, which uses current market and property price trends to estimate your home’s value with a 90% accuracy rate.Not available
Price/Sqft$127/sqft
Days On Market38 days
Est. Mortgage$730/mth
Tax Amount ()-
Description
*PRICED TO SELL, Priced well below suggested listing price * Escape to the tranquility of country living with this charming home situated on a sprawling 3-acre rural residential lot, less than an hours drive from Moncton. Enjoy the spacious detached garage and the inviting wrap-around deck, perfect for relaxing and taking in the scenic views. The main level features an updated kitchen with brand-new appliances, seamlessly connecting to a spacious dining room and a cozy living room. This level also includes a convenient updated bathroom with laundry, a comfortable bedroom, and a large room currently being used for storage but could be finished into a bedroom. Upstairs, discover two generously sized bedrooms and a versatile bonus room, ideal for a playroom or home office. Recent upgrades to the home include flooring on the main level, new plumbing, new owned water tank, new propane furnace, new deck, new well pump and pressure tank. Ideal for those starting out or looking to grow their family, this home offers the perfect blend of country charm and modern convenience. Possibility is there to subdivide property. Basement is stone and unable to be finished. (id:39198)
Property Details
Interior
Features
Second level Floor
Bedroom
9 x 12.5Bedroom
10.8 x 12.8Addition
9.10 x 18.4Exterior
Features
Property History
 38
38

