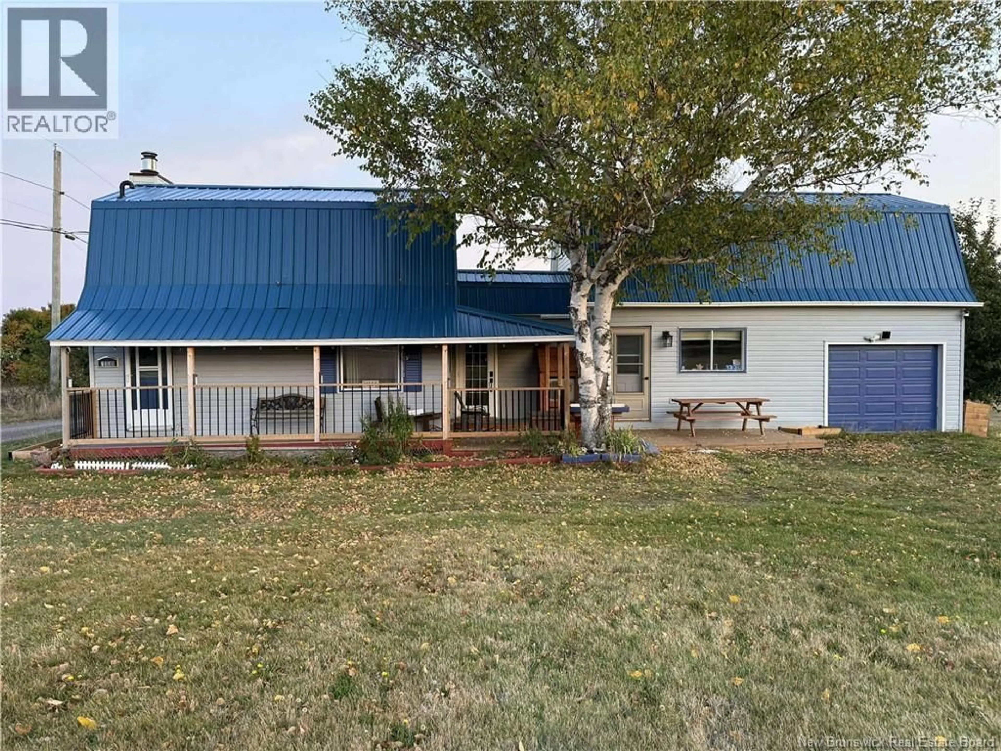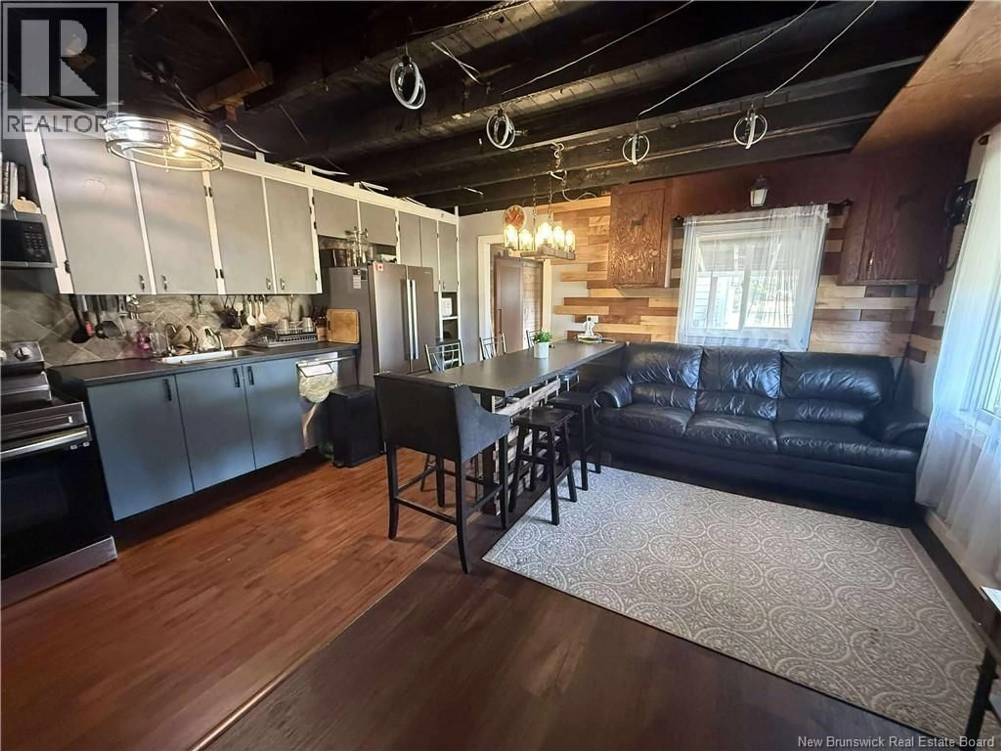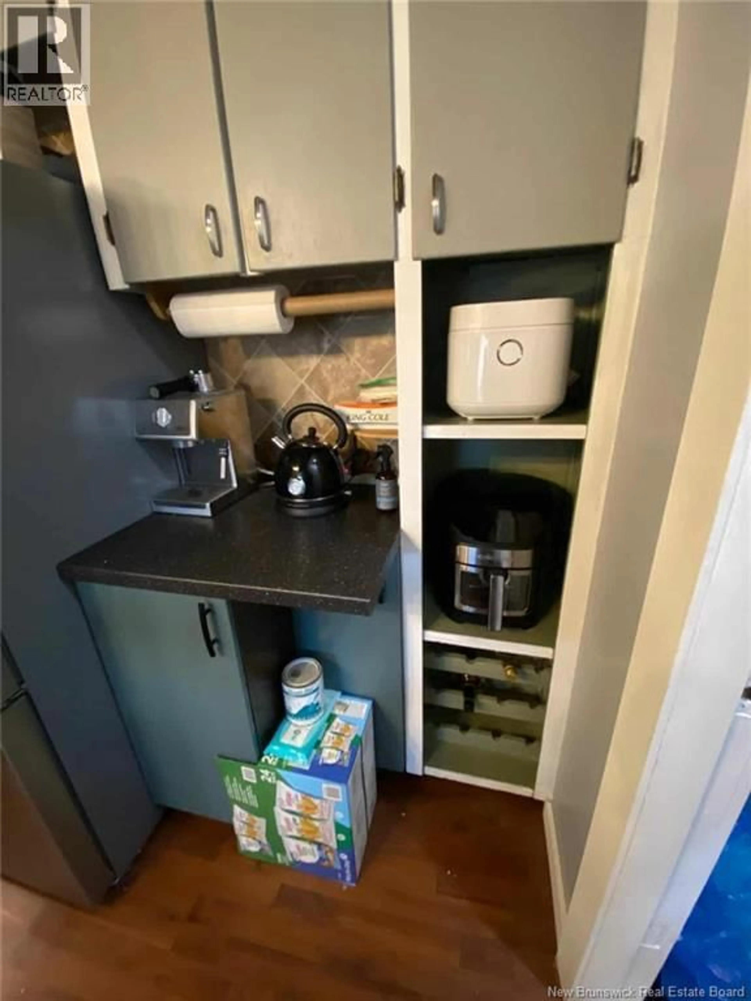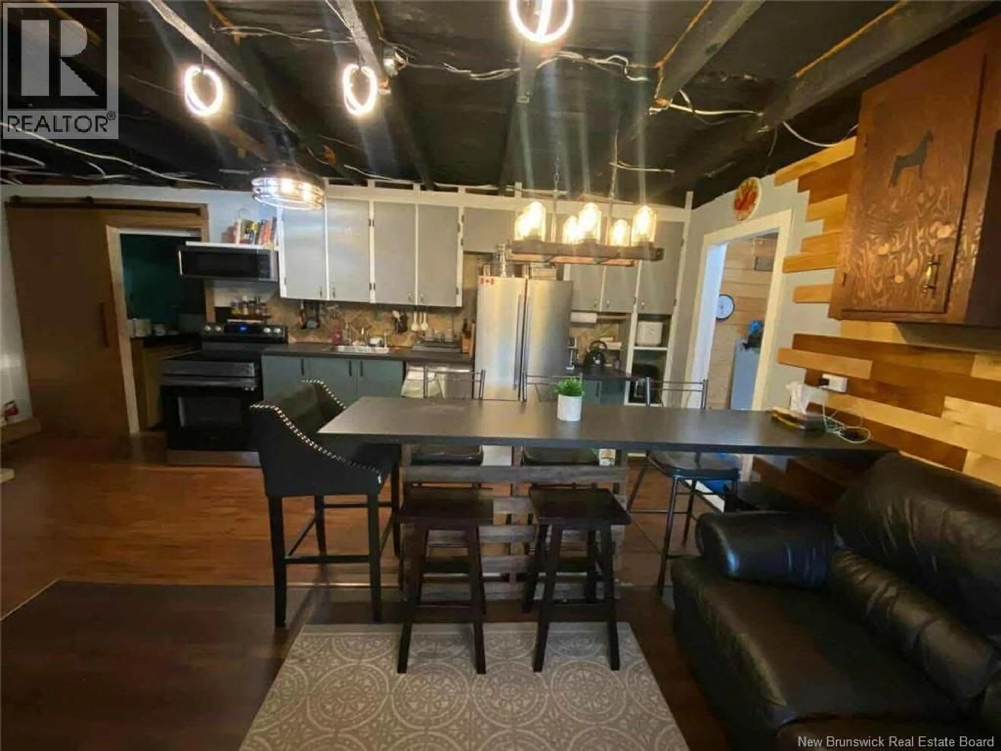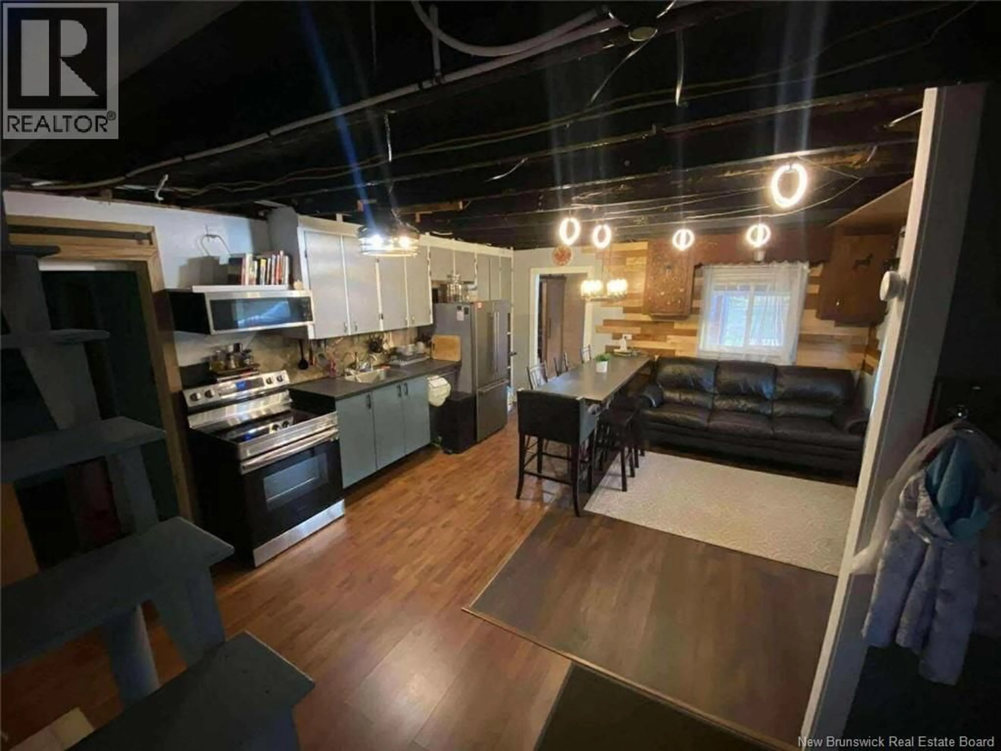1330 ROUTE 530, Grande-Digue, New Brunswick E4R5L6
Contact us about this property
Highlights
Estimated valueThis is the price Wahi expects this property to sell for.
The calculation is powered by our Instant Home Value Estimate, which uses current market and property price trends to estimate your home’s value with a 90% accuracy rate.Not available
Price/Sqft$179/sqft
Monthly cost
Open Calculator
Description
Welcome to 1330 Route 530 in beautiful Grande-Digue! It features an AMAZING LOT that is nearly an acre in size and offers a STUNNING WATER VIEW from the 2nd floor balcony! The main house features an open concept kitchen/dining/living area, a large laundry room, as well as a 'spa area' that contains a sitting area, a 3pc bathroom, and a dry sauna. The second floor of the main house has two bedrooms, another 3pc bathroom, and a lovely living room with a garden door that opens out onto a 16'5"" x 7'5"" balcony where you can sit out and enjoy the gorgeous water view! The ATTACHED GARAGE building has the actual single car garage that measures 11' x 19' as well as a HUGE WORKSHOP that could be easily converted into another open concept kitchen/dining/living area as there is a BEAUTIFUL LOFT that is currently set up as a bedroom. Also on the main floor of this area is a room that is currently being renovated into a bathroom. There is so much POTENTIAL here to create an INCOME suite or IN-LAW suite or even an AIR BNB! This property also has a MASSIVE 19' x 20'5"" STORAGE BUILDING, as well as a new mini split heat pump, a new electrical panel, and a metal roof! QUICK CLOSING AVAILABLE! Call today for your personal viewing! (id:39198)
Property Details
Interior
Features
Second level Floor
Loft
26'10'' x 16'0''3pc Bathroom
Living room
11'3'' x 15'0''Bedroom
8'6'' x 11'7''Property History
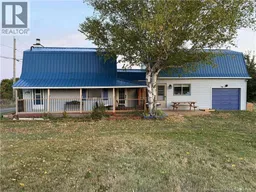 44
44
