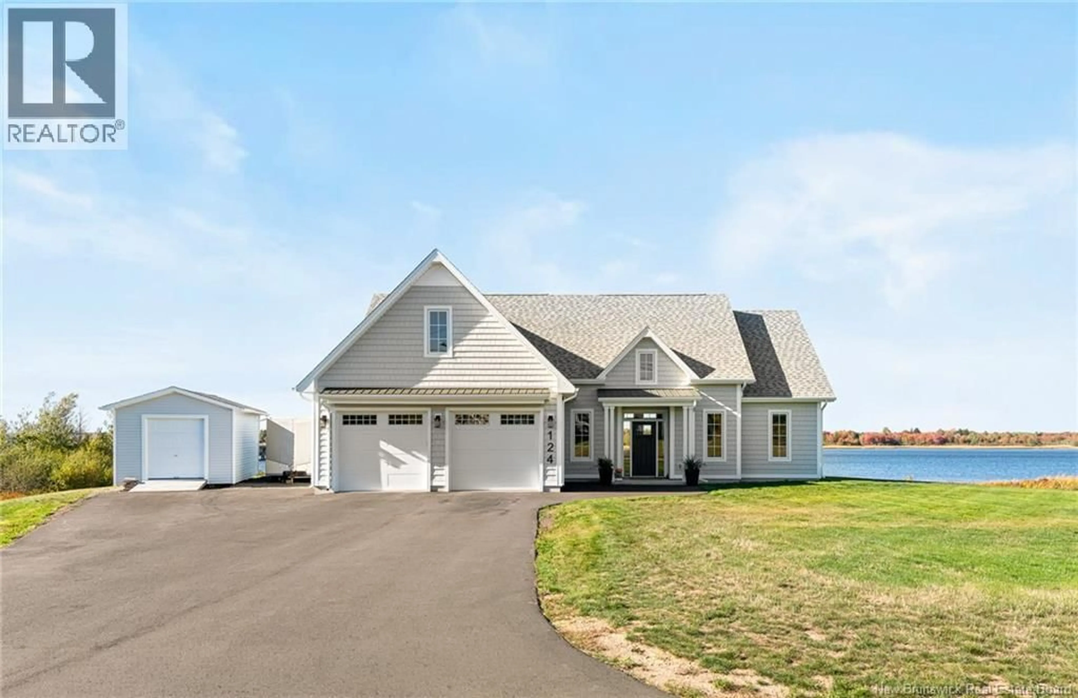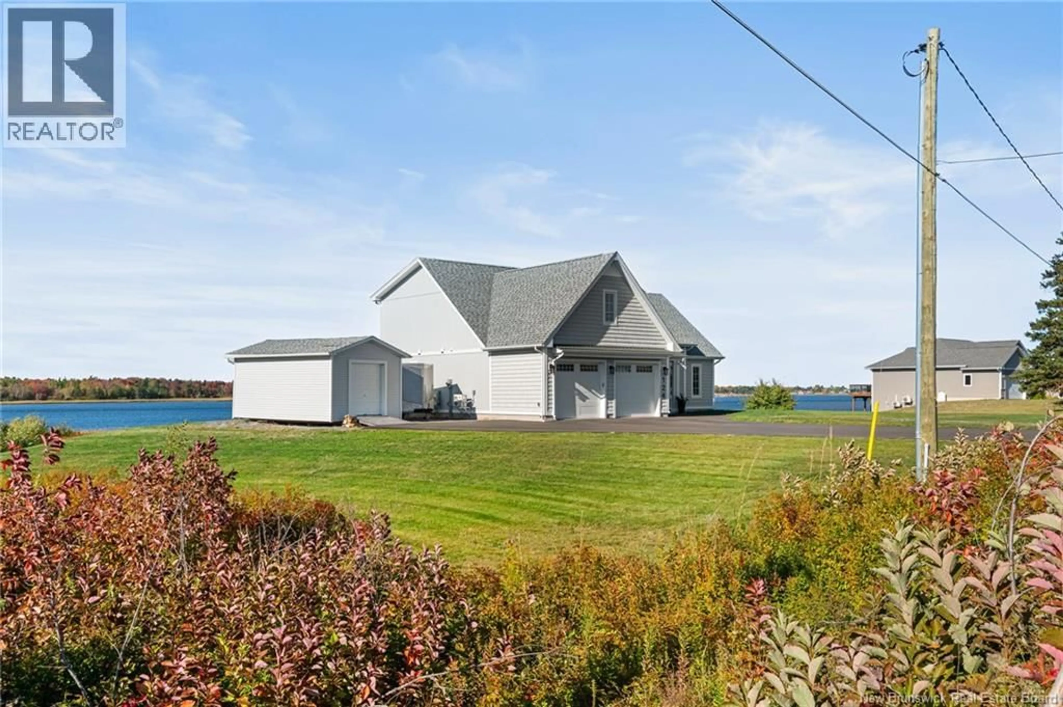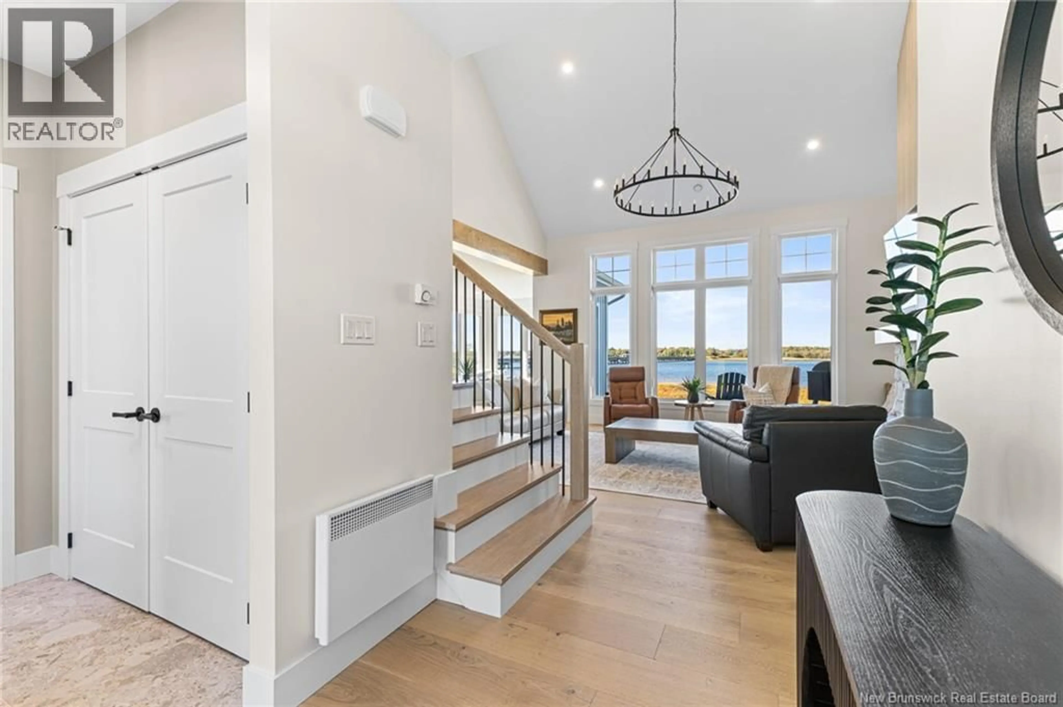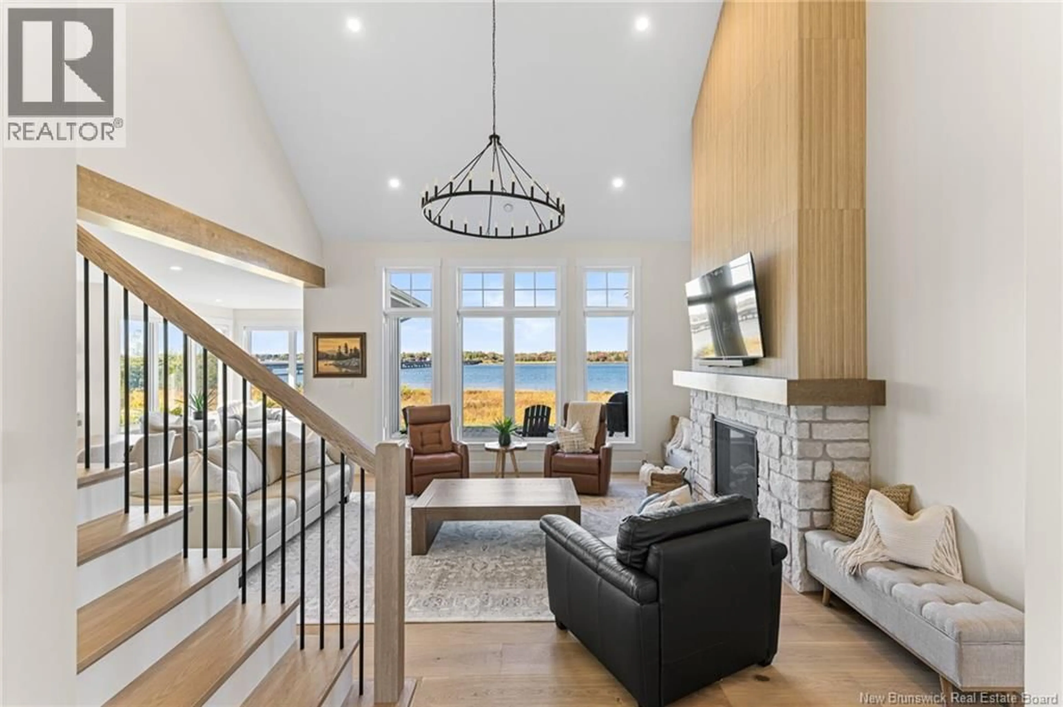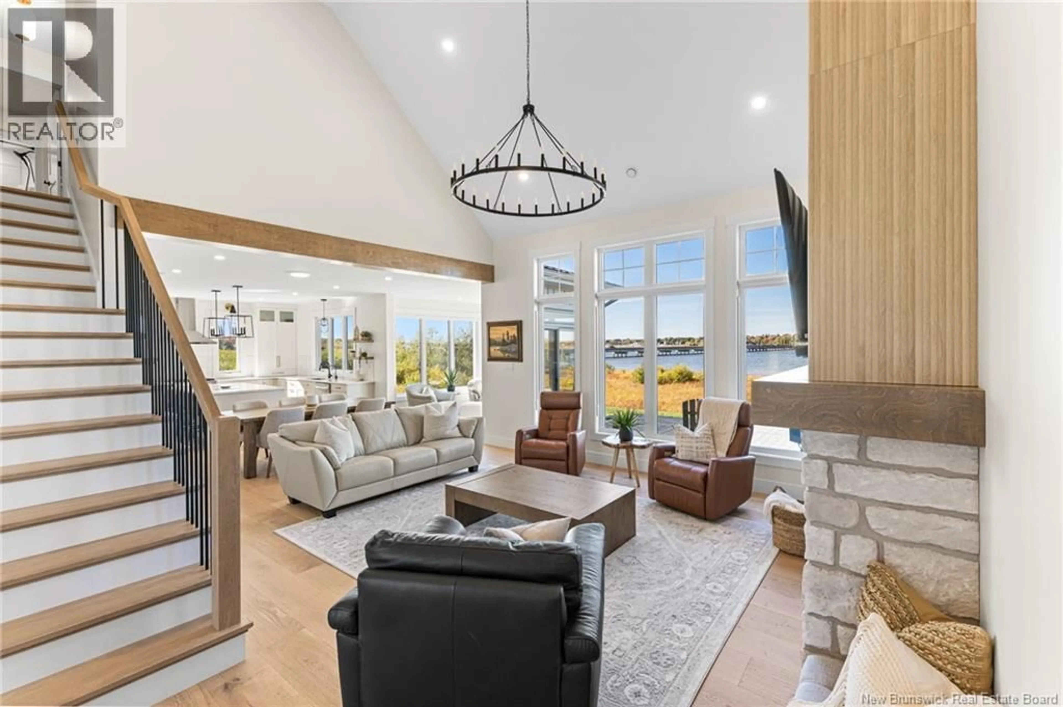124 RIV SUD ROAD, Cocagne, New Brunswick E4R2W9
Contact us about this property
Highlights
Estimated valueThis is the price Wahi expects this property to sell for.
The calculation is powered by our Instant Home Value Estimate, which uses current market and property price trends to estimate your home’s value with a 90% accuracy rate.Not available
Price/Sqft$368/sqft
Monthly cost
Open Calculator
Description
WATERFRONT / NEWLY CONSTRUCTED 2024 / 2.98 ACRES/ Welcome to 124 Riv sud, Cocagne, a stunning newly built executive waterfront home overlooking the beautiful Bay of Cocagne. Completed in 2024, this custom-designed property sits on just under 3 acres of owned land and offers the perfect blend of modern elegance and coastal living. The main level features a bright, open-concept layout with expansive windows that frame the water views. A large custom propane fireplace serves as the focal point of the living area with vaulted ceilings, this space feels like a dream. While the open concept kitchen is both functional and stylish, complete with a side-by-side double-door fridge and freezer, quartz countertops, hidden pantry, and spacious dining area ideal for entertaining. Just off the dining space, a bonus room provides additional living flexibility and opens through patio doors to a waterfront terrace, the perfect place to relax and enjoy the peaceful surroundings. The main level also includes a primary bedroom suite with a walk-in closet and a beautifully appointed ensuite bath featuring a tiled shower. A half bath and laundry area complete the main floor. Upstairs, the open staircase leads to a large loft space that can serve as an office, gym, or guest bedroom. 2 additional bedrooms and a full family bath complete the upper level. This home also features an attached 2-car garage with an additional storage room and is built on a durable concrete slab. Call your REALTOR® Today! (id:39198)
Property Details
Interior
Features
Main level Floor
Storage
3pc Bathroom
7' x 8'Primary Bedroom
13'6'' x 14'8''Mud room
7' x 6'11''Property History
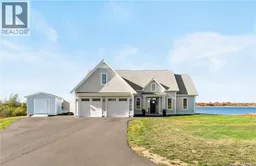 50
50
