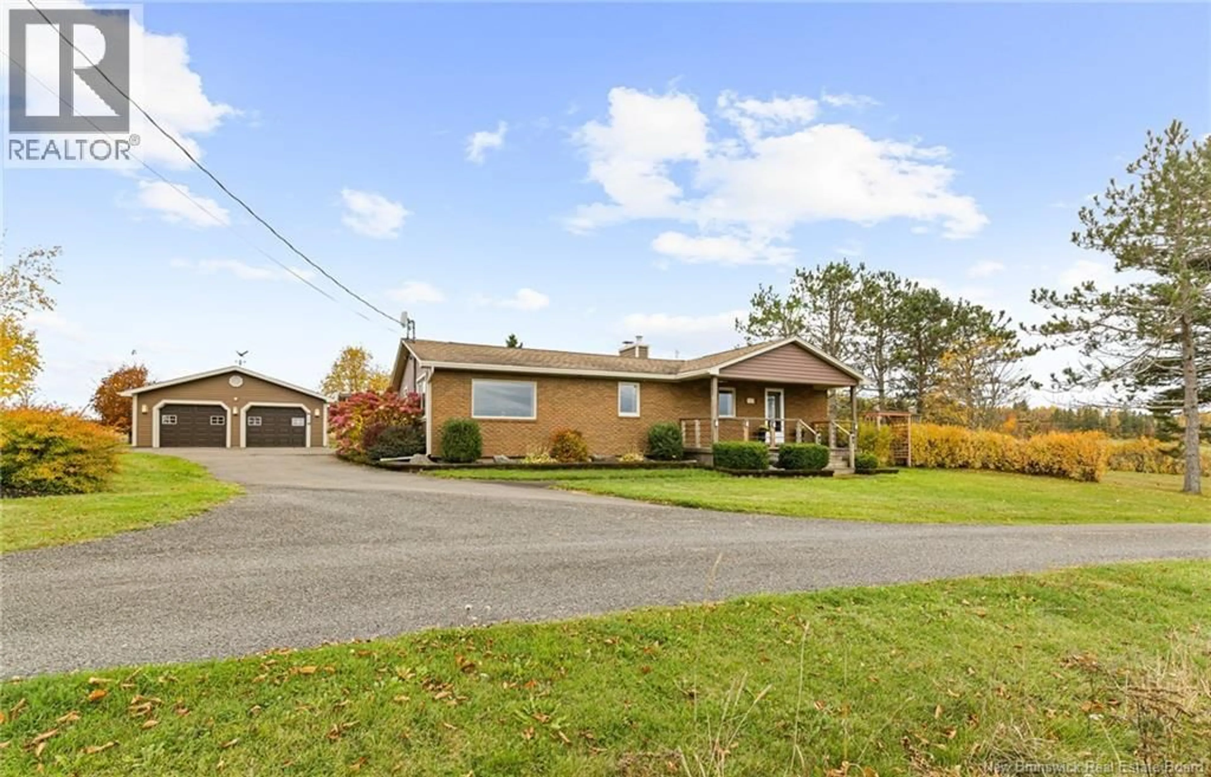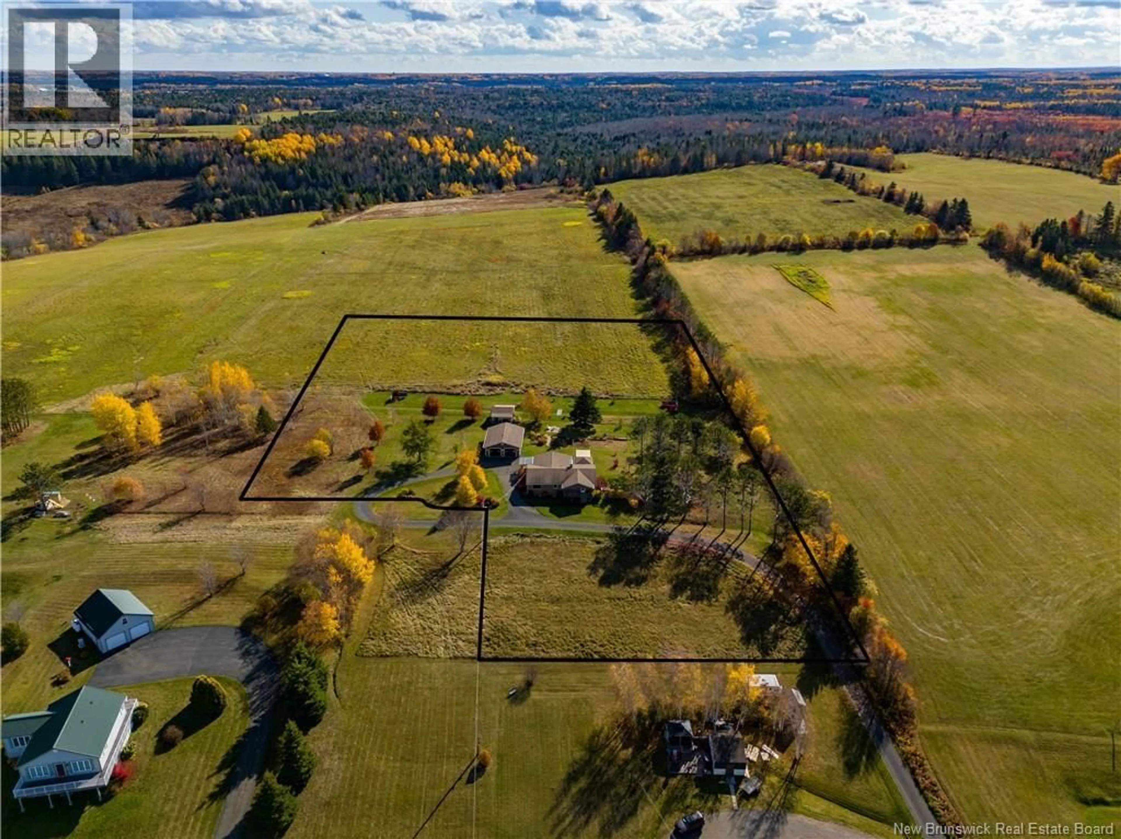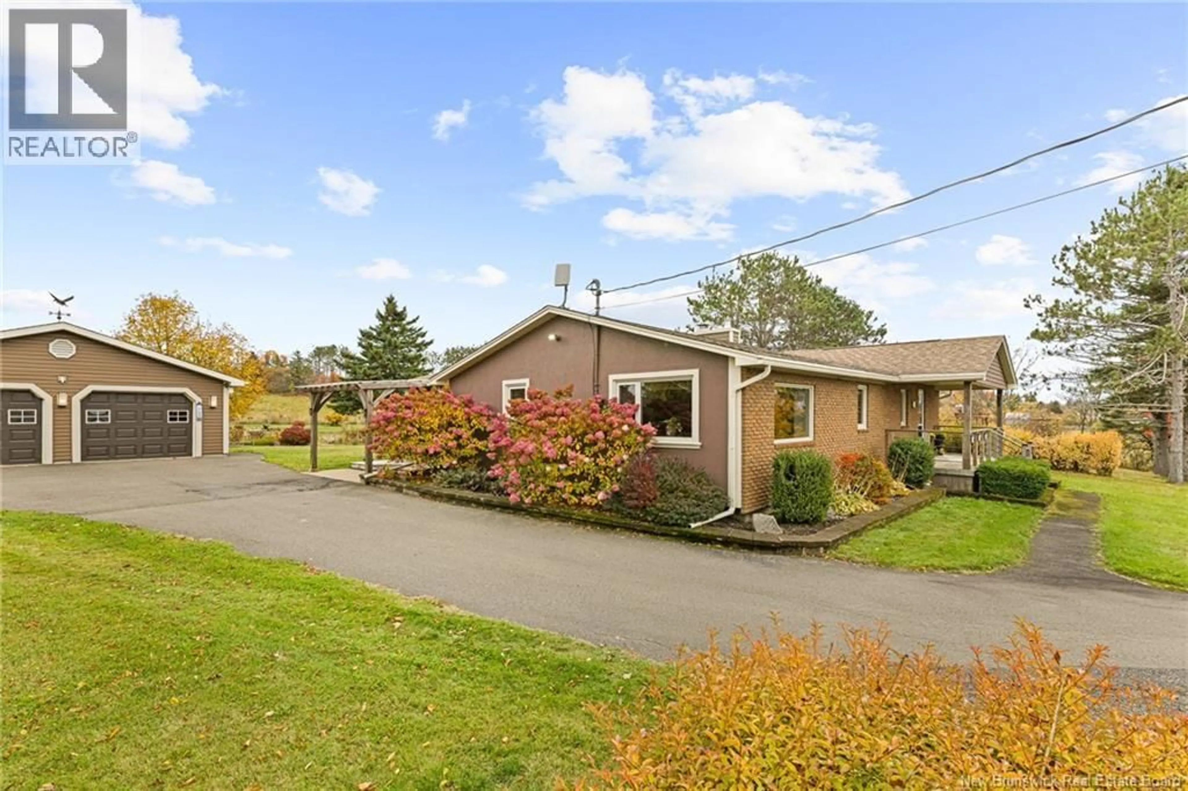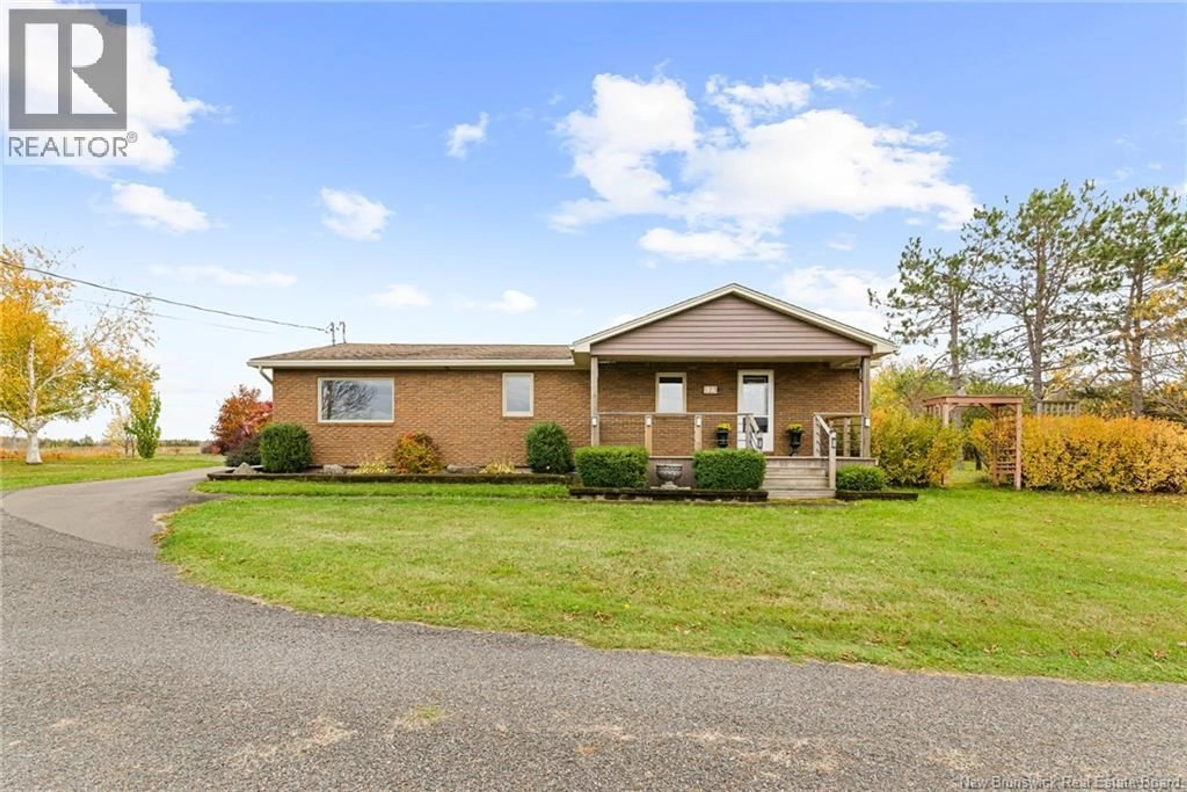123 COATES MILLS SOUTH ROAD, Sainte-Marie-De-Kent, New Brunswick E4S1P2
Contact us about this property
Highlights
Estimated valueThis is the price Wahi expects this property to sell for.
The calculation is powered by our Instant Home Value Estimate, which uses current market and property price trends to estimate your home’s value with a 90% accuracy rate.Not available
Price/Sqft$294/sqft
Monthly cost
Open Calculator
Description
Discover comfort and character in this UNIQUE HOME, nestled on a peaceful, MATURE 3.7-ACRE LOT in Sainte-Marie-De-Kent. Lovingly cared for and thoughtfully updated over the years, this property is a perfect blend of charm and functionality. Step inside the bright living room with vaulted ceilings and a cozy wood-burning fireplaceperfect for relaxing evenings. The main level features two bedrooms and a spacious bathroom with WALK-IN SHOWER, classic CLAWFOOT TUB, and convenient laundry. Enjoy meals in the dining room with spectacular WATER VIEWS, and cook in the efficient galley kitchen with a handy peninsula for extra seating or prep space. The expansive back SUNROOM invites you to unwind while overlooking mature gardens, apple trees, colourful flowers, and a peaceful GAZEBO. Downstairs, youll find a finished office area, two storage rooms, mechanical room, and a partially finished family roomideal for a play space, gym, or media area. Additional highlights include a GEOTHERMAL HEAT PUMP, GENERATOR-READY PANEL, and an ATTRACTIVE BRICK AND STUCCO EXTERIOR. The LARGE, DETACHED GARAGE offers a back roll-up door and mini split for year-round comfort, while the garden shed offers extra storage. This is more than a houseits the perfect place to call home. Contact your REALTOR today for more details! (id:39198)
Property Details
Interior
Features
Basement Floor
Storage
8'0'' x 11'Workshop
9'0'' x 17'10''Family room
25'11'' x 12'0''Office
20'0'' x 8'0''Property History
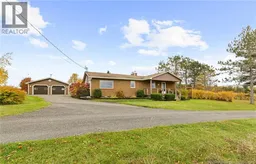 49
49
