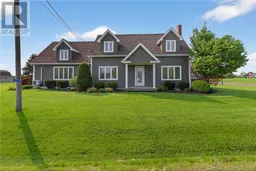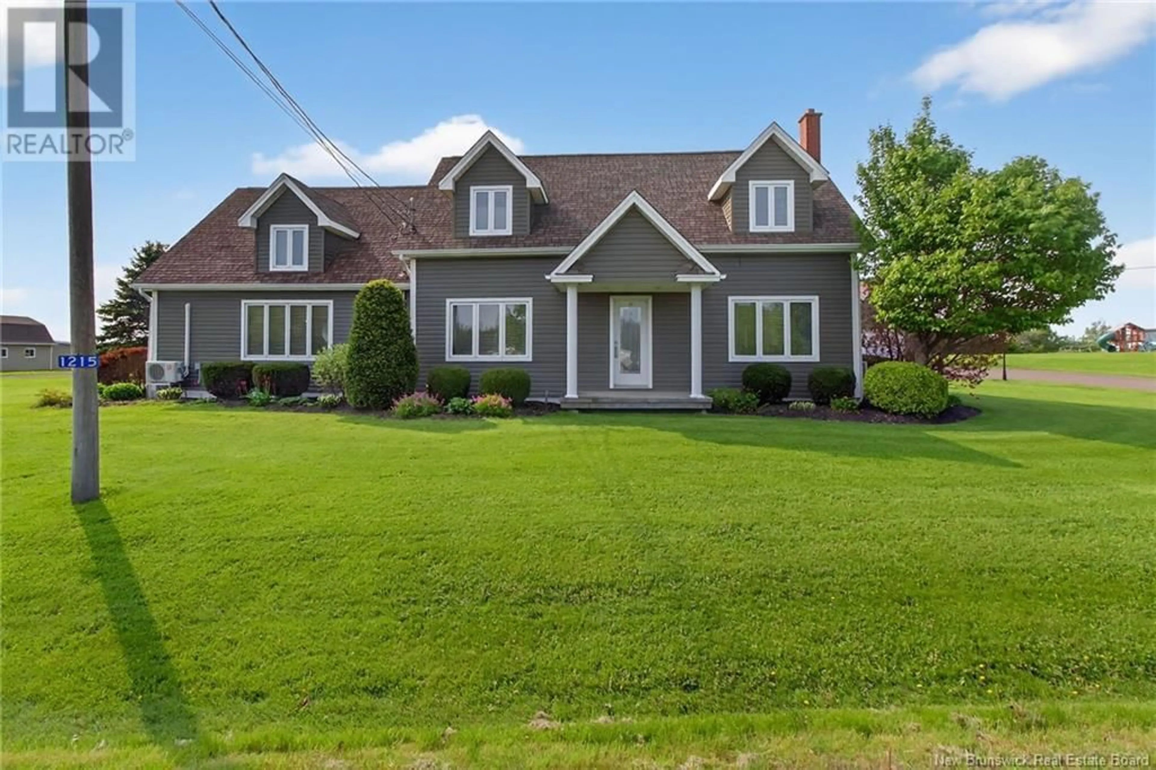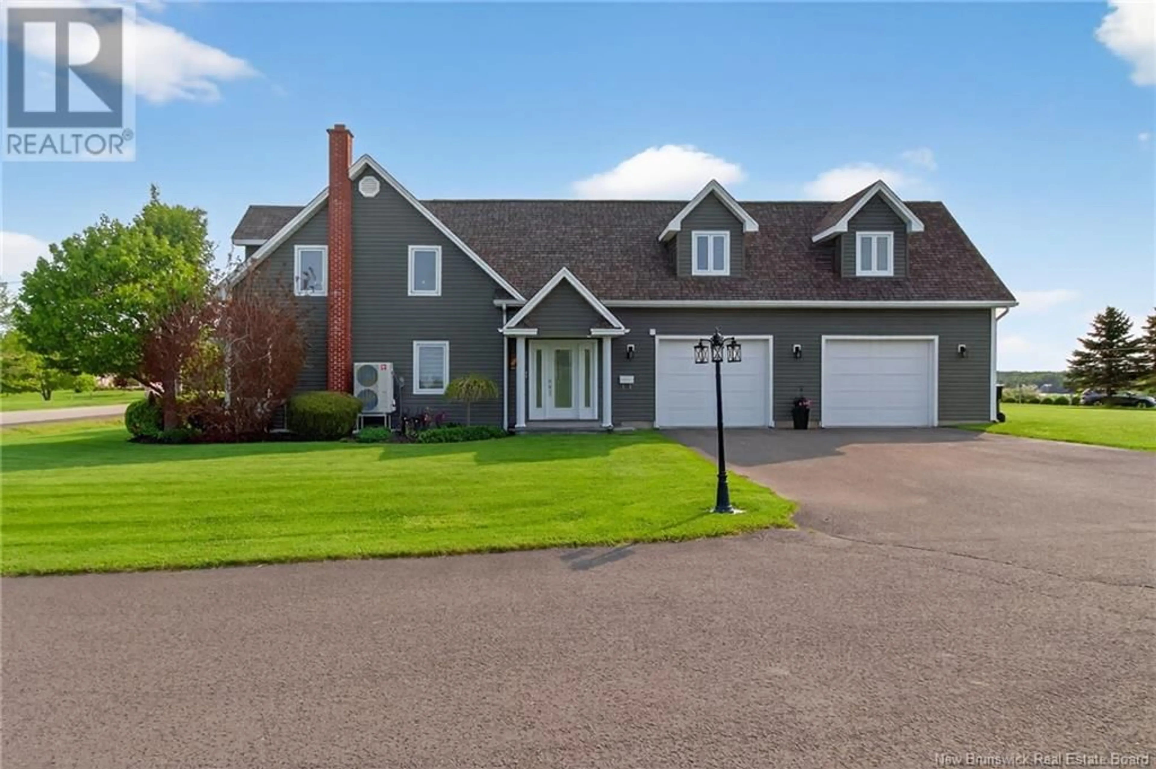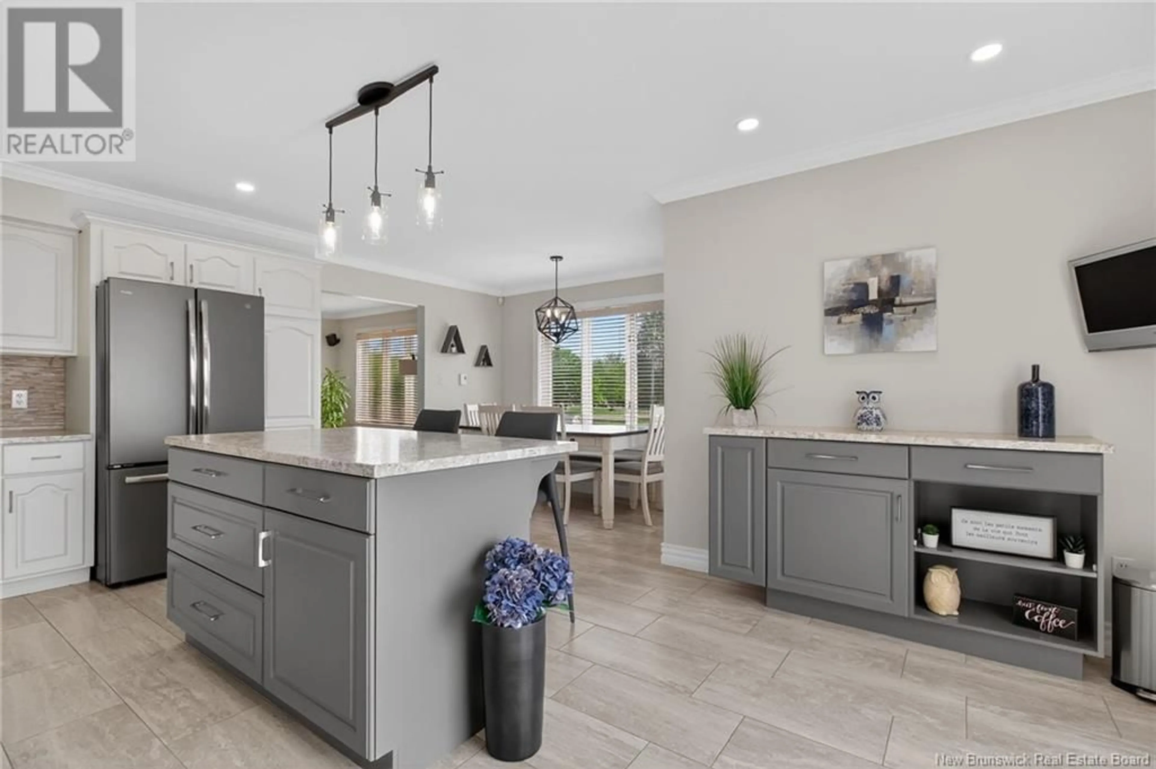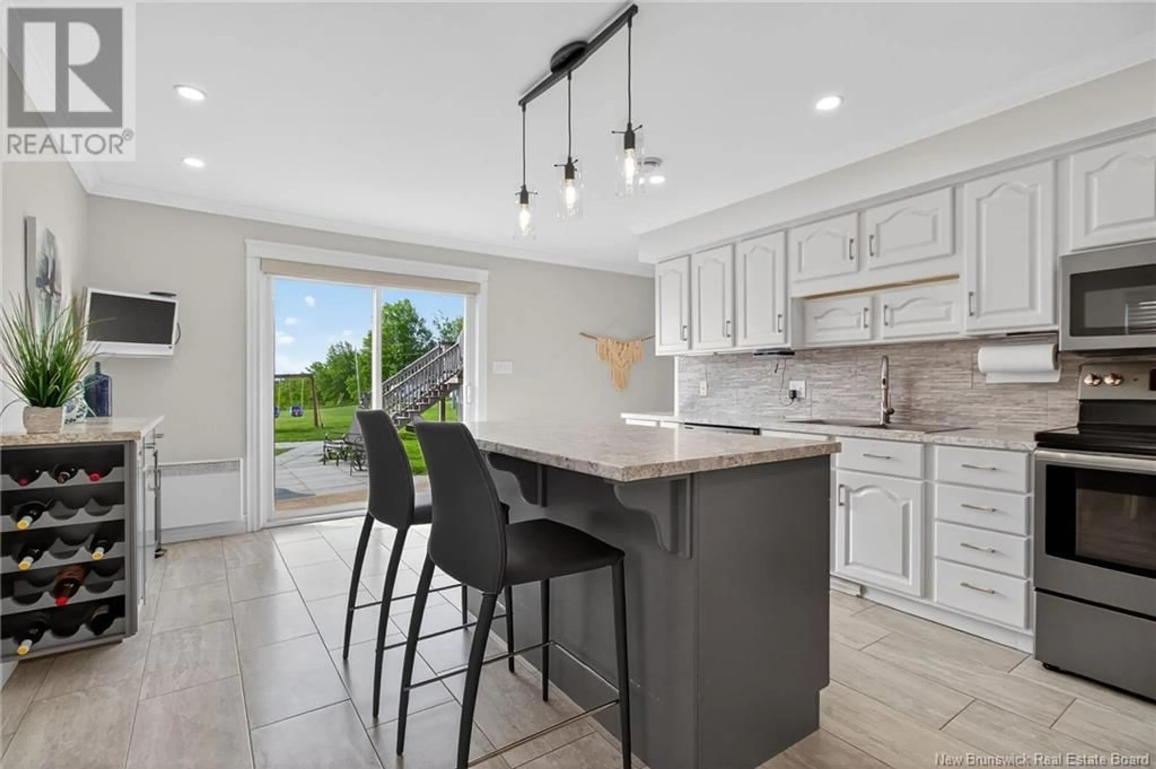1215 RTE 515, Bouctouche Cove, New Brunswick E4S4J4
Contact us about this property
Highlights
Estimated valueThis is the price Wahi expects this property to sell for.
The calculation is powered by our Instant Home Value Estimate, which uses current market and property price trends to estimate your home’s value with a 90% accuracy rate.Not available
Price/Sqft$189/sqft
Monthly cost
Open Calculator
Description
Welcome to this immaculate and incredibly versatile property located on Rte 515 in Bouctouche Cove. This beautifully maintained home offers a rare opportunity for multigenerational living, income potential, or a combination of bothall just minutes from town conveniences. The main residence exudes warmth and charm, featuring a spacious kitchen with a center island, ample cabinetry, and generous counter space. The dining area flows into a large & inviting living room. A convenient half bath with laundry completes the main level. Upstairs, youll find two comfortable bedrooms and a stunning, fully updated modern bathroom. Step outside to enjoy the gazeboperfect for relaxing or entertaining guests. The main floor in-law suite offers a bright eat-in kitchen, cozy living room, one bedroom, a full bath, and laundry facilitiesideal for extended family or rental income. On the 2nd level, a third self-contained unit awaits, featuring a large bedroom, full bath, modern kitche with island, spacious living area, and its own laundry setup. The main unit also includes a double attached garage that could potentially be transformed into a fourth unit if desired. Additionally, a single detached garage adds extra value and convenience. Situated on a nicely landscaped lot, this home presents incredible flexibility: Live in the main unit and rent the other 2, live with family in the in-law suite & rent the upstairs or rent out all units for maximum income. Don't miss out on this opportunity! (id:39198)
Property Details
Interior
Features
Second level Floor
3pc Ensuite bath
5'6'' x 9'8''Bedroom
19'8'' x 15'11''Living room
14'9'' x 19'9''Kitchen
17' x 16'7''Property History
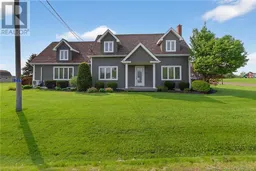 48
48