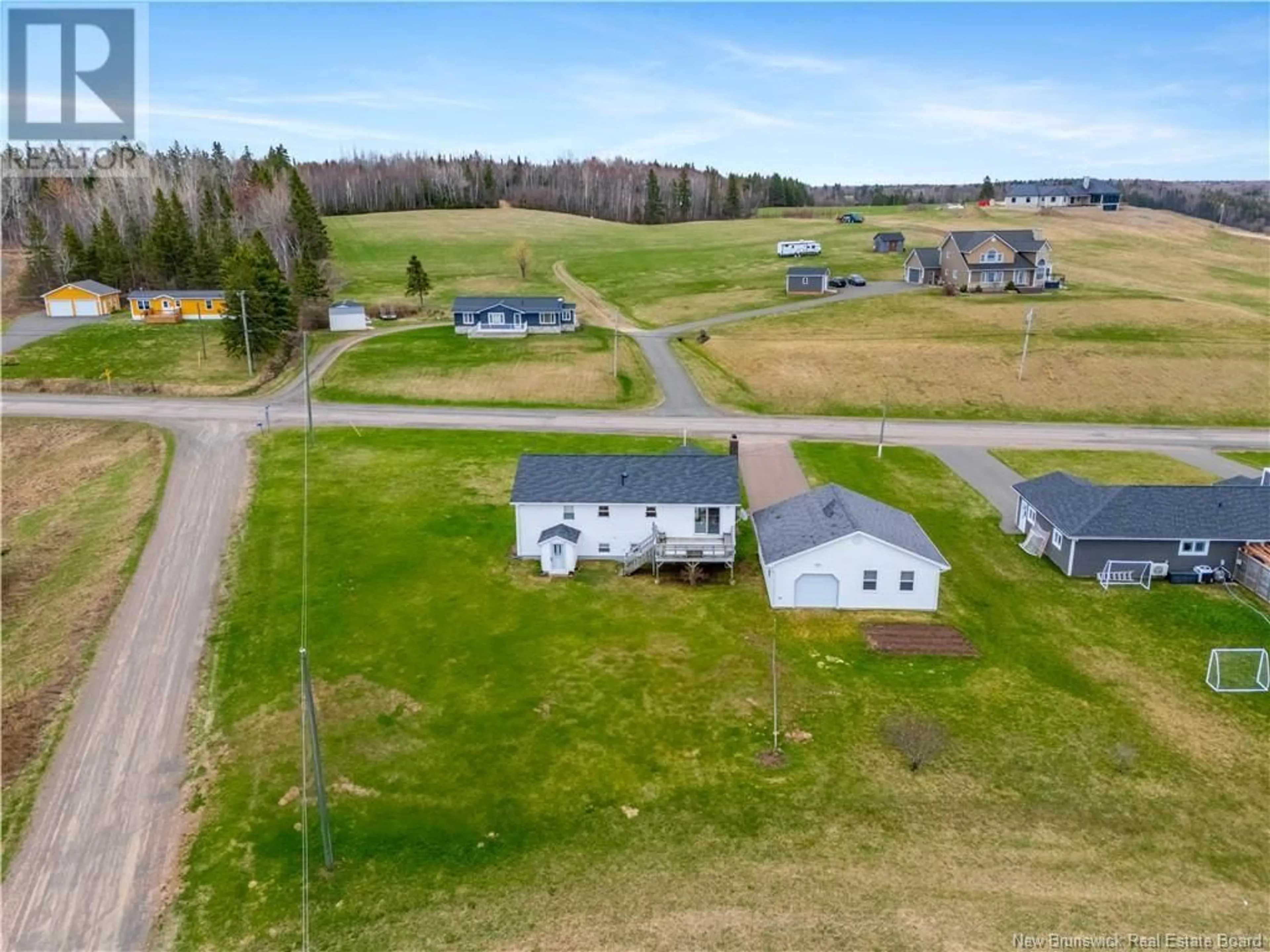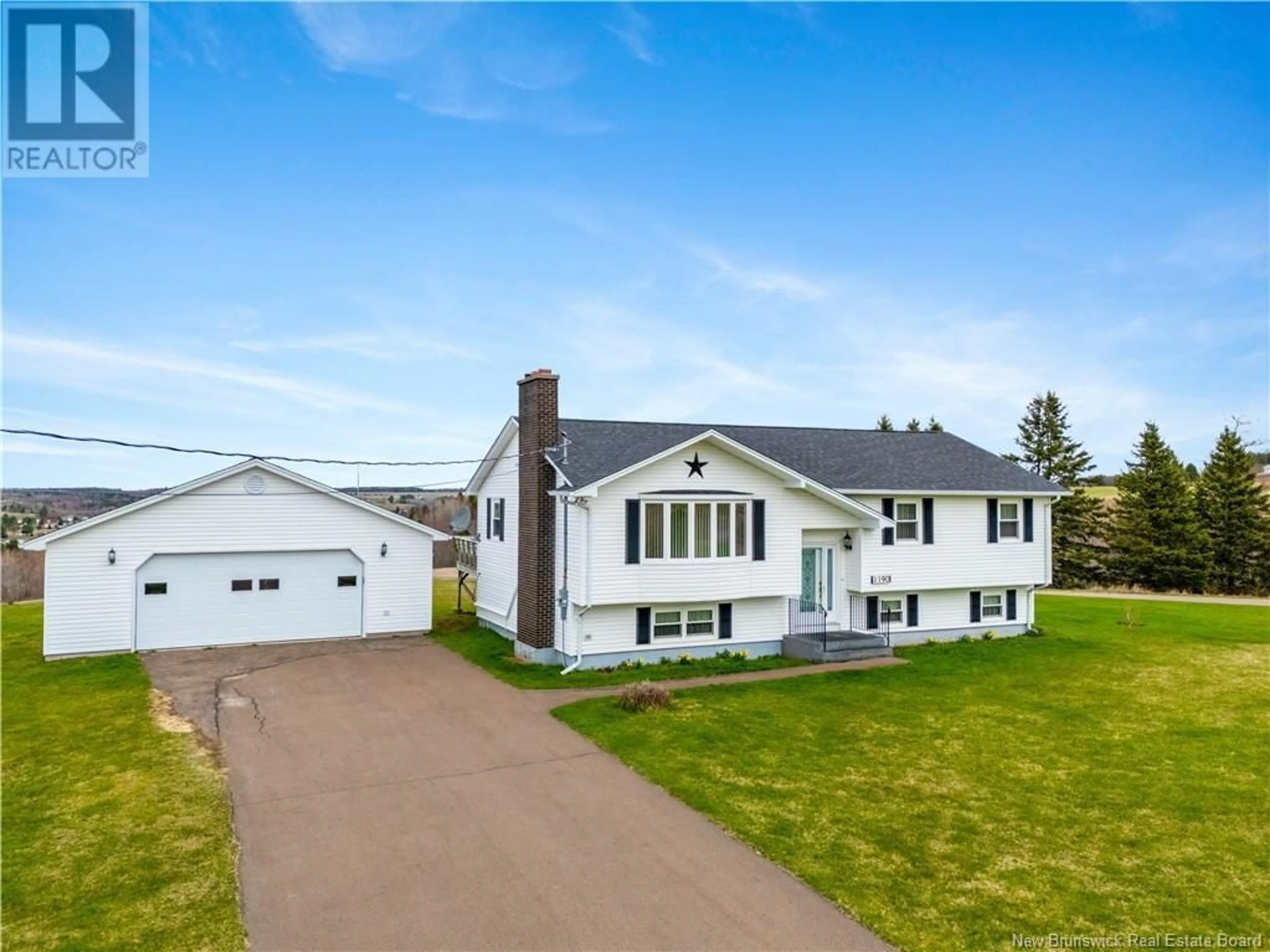1190 ROUTE 525, Sainte-Marie-De-Kent, New Brunswick E4S2H7
Contact us about this property
Highlights
Estimated valueThis is the price Wahi expects this property to sell for.
The calculation is powered by our Instant Home Value Estimate, which uses current market and property price trends to estimate your home’s value with a 90% accuracy rate.Not available
Price/Sqft$290/sqft
Monthly cost
Open Calculator
Description
WATER VIEW - NEW SEPTIC SYSTEM - BACK UP GENERATOR !! This immaculately maintained, one-owner home offers exceptional value and undeniable pride of ownership. Situated on a peaceful lot with serene water views, this raised ranch delivers a spacious and versatile layout, ideal for families, hobbyists, or anyone who loves to entertain. Step inside to find bright, open living spaces filled with natural light, a full bathroom with double vanity and a jet tub, designed for comfort. The home features a new septic system for peace of mind and a double detached garage (2010), perfect for vehicles, storage, or creating your dream workshop (bonus GENERATOR & HOOKUP). Located in a quiet, friendly neighbourhood just minutes from local amenities, this home offers the perfect balance of rural charm and everyday convenience. Whether you're searching for your first home, a retirement retreat, or a country escape, this move-in ready property checks all the boxes. From the moment you arrive, youll feel the care and attention thats gone into every detail. (id:39198)
Property Details
Interior
Features
Main level Floor
Primary Bedroom
11'5'' x 13'6''4pc Bathroom
Kitchen
Living room
15'4'' x 18'Property History
 42
42




