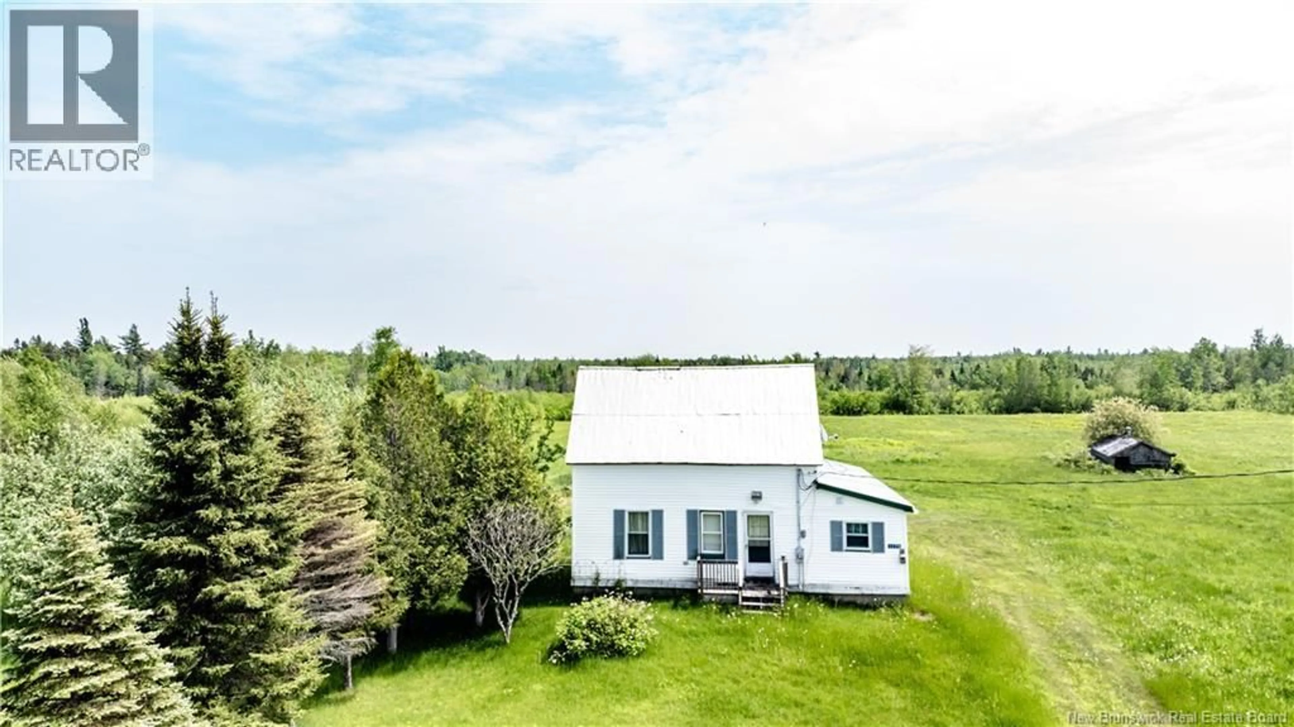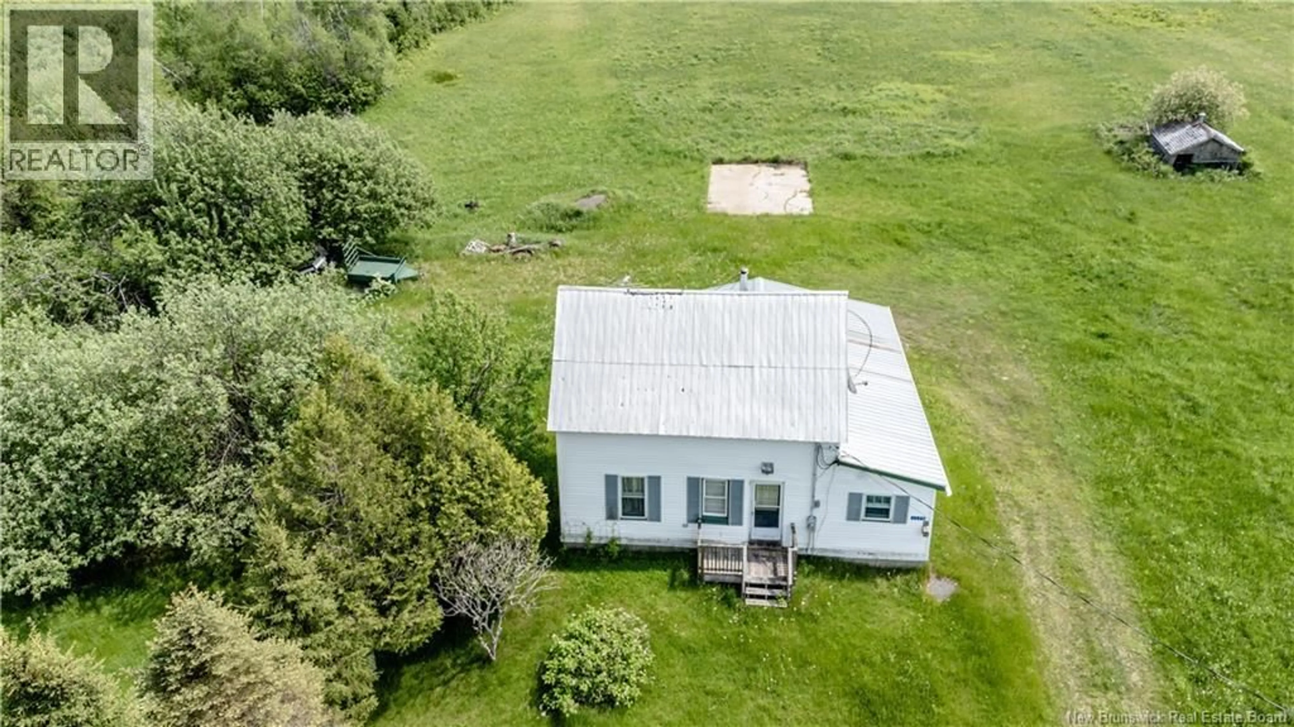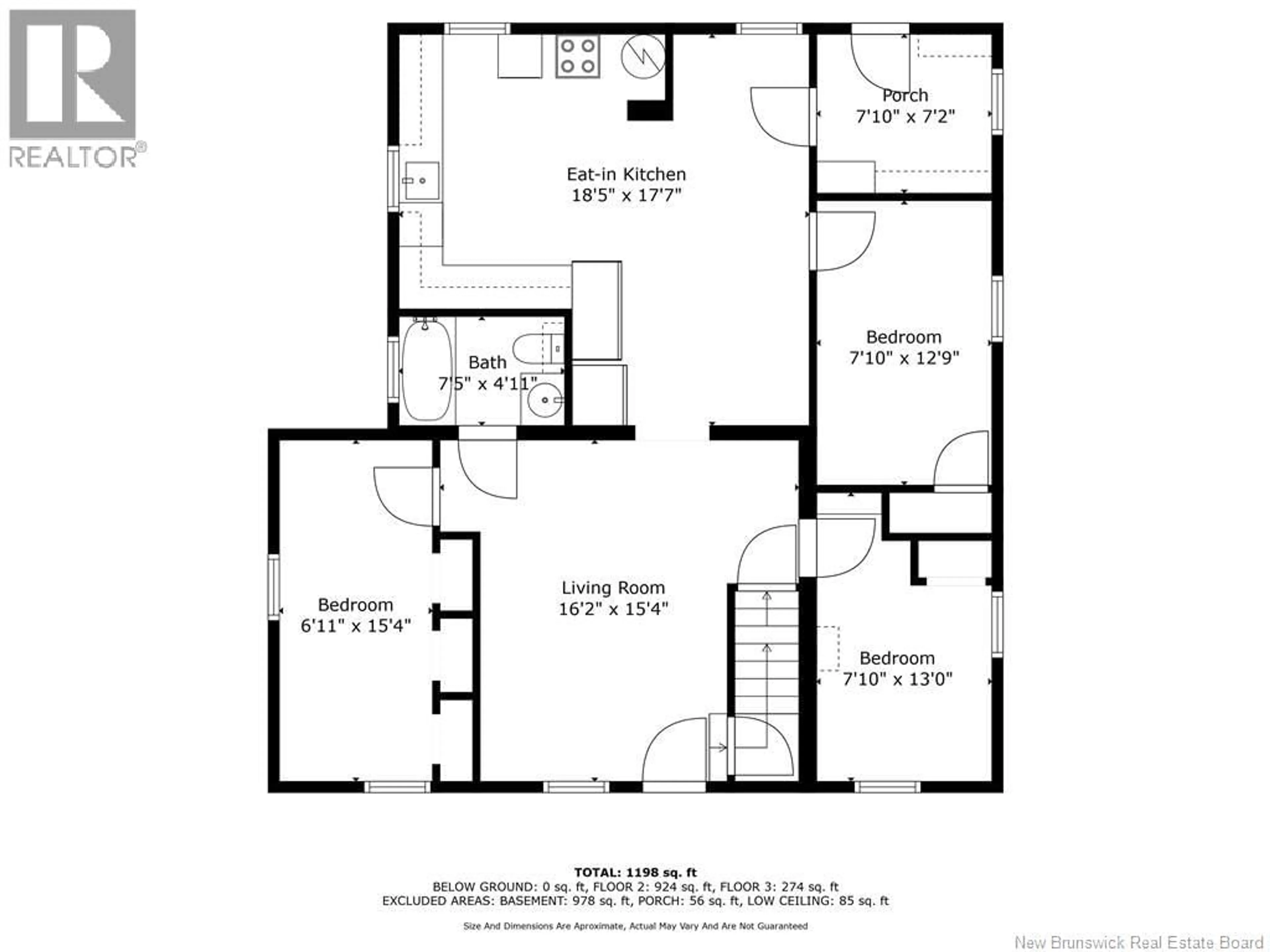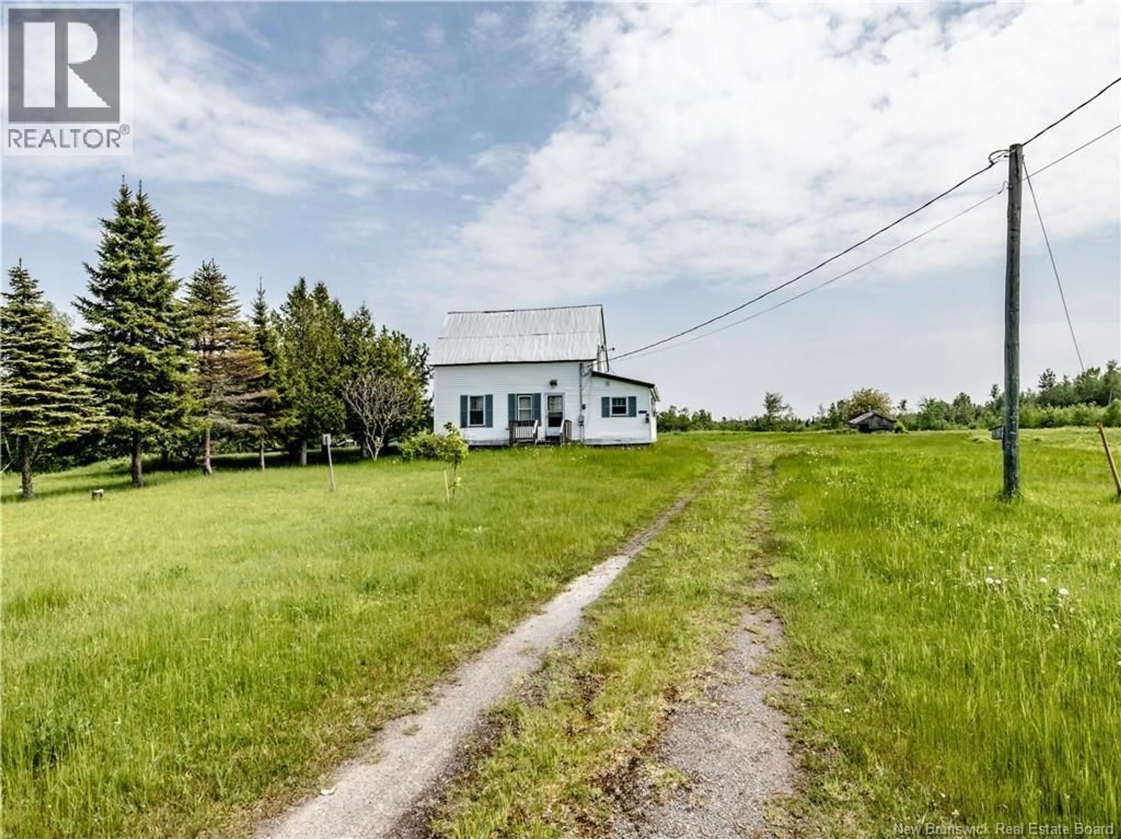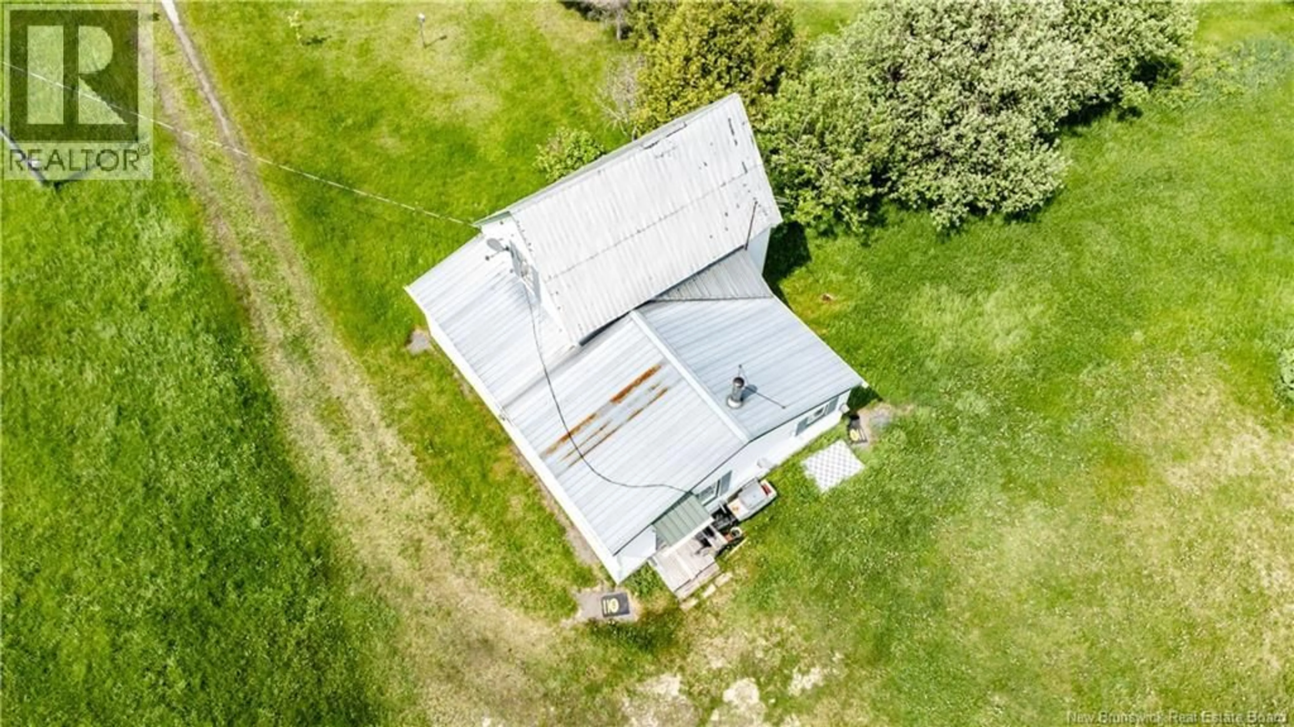1175 SAINT-SOSIME ROAD, Adamsville, New Brunswick E4T3V9
Contact us about this property
Highlights
Estimated valueThis is the price Wahi expects this property to sell for.
The calculation is powered by our Instant Home Value Estimate, which uses current market and property price trends to estimate your home’s value with a 90% accuracy rate.Not available
Price/Sqft$158/sqft
Monthly cost
Open Calculator
Description
74.99 ACRES // WATER BROOK Welcome to 1175 Saint-Sosime Roadwhere space, nature, and opportunity meet. This charming property offers something for everyone. The main level features an enclosed porch/mudroom that opens into a spacious kitchen and dining area. The L-shaped kitchen provides ample cabinet space and easy access to the inviting living roomperfect for hosting family and friends. Also on the main floor are three comfortable bedrooms and a full bathroom. Upstairs, youll find a fourth bedroom along with a versatile loft space, ideal for use as a second living room, cozy reading nook, or additional sleeping area. Set on nearly 75 acres of land, this is an ideal setting for starting a hobby farm, exploring the outdoors, or simply enjoying peace and privacy. With vast open space at your fingertips, you can hunt, hike, ATV, or snowmobileall without ever leaving your property. The lot also features its very own water stream/brook, offering the potential for fishing right in your backyard. Nestled in the countryside, the property provides a tranquil atmosphere while still being conveniently located near nearby villages with access to restaurants, grocery stores, pharmacies, clinics, schools, and more. The area also connects to local ATV and snowmobile trails. Located just 35 minutes from Moncton, you'll enjoy quick access to the city and major retailers like Costco. Call, text, or email for more information! (id:39198)
Property Details
Interior
Features
Second level Floor
Loft
12'3'' x 11'5''Bedroom
12'0'' x 11'7''Property History
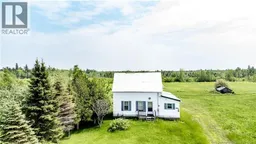 35
35
