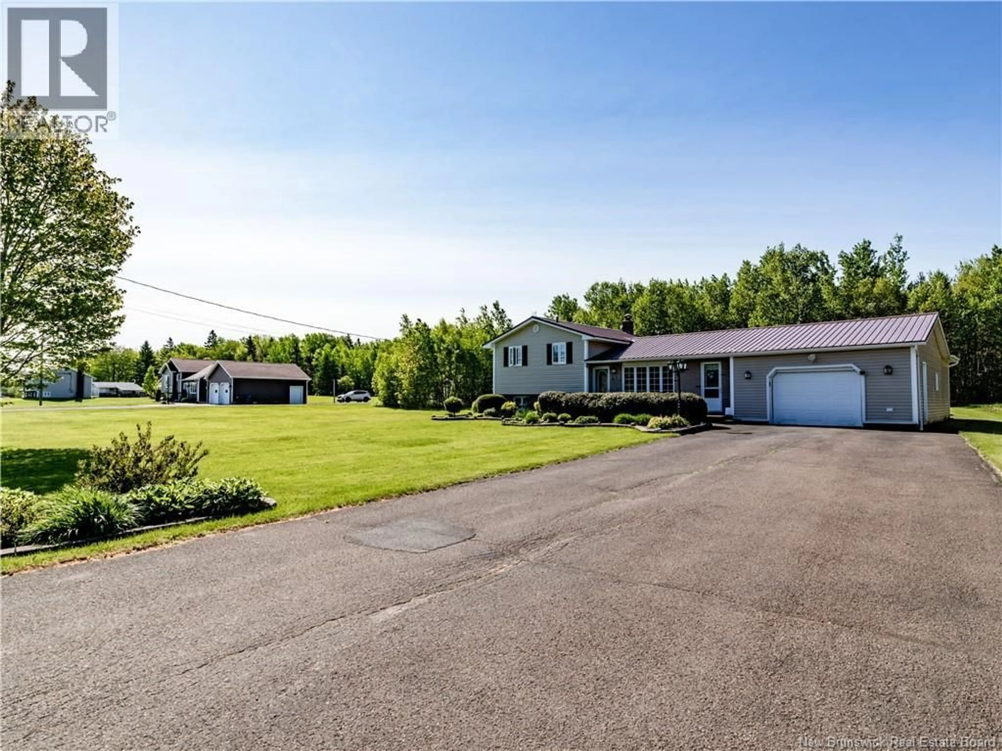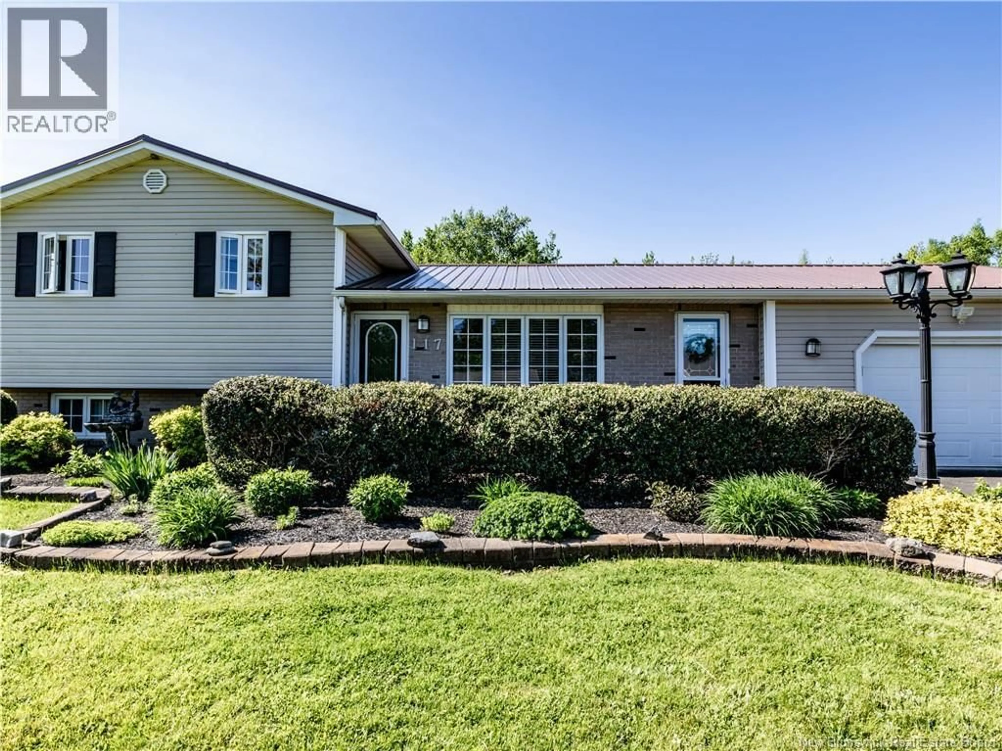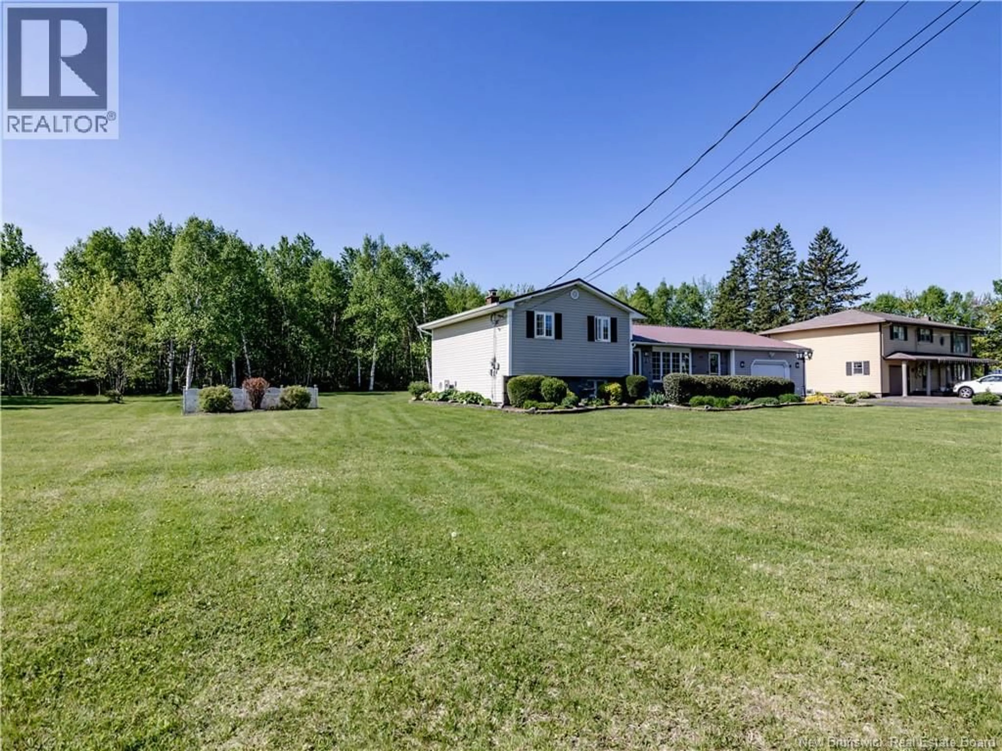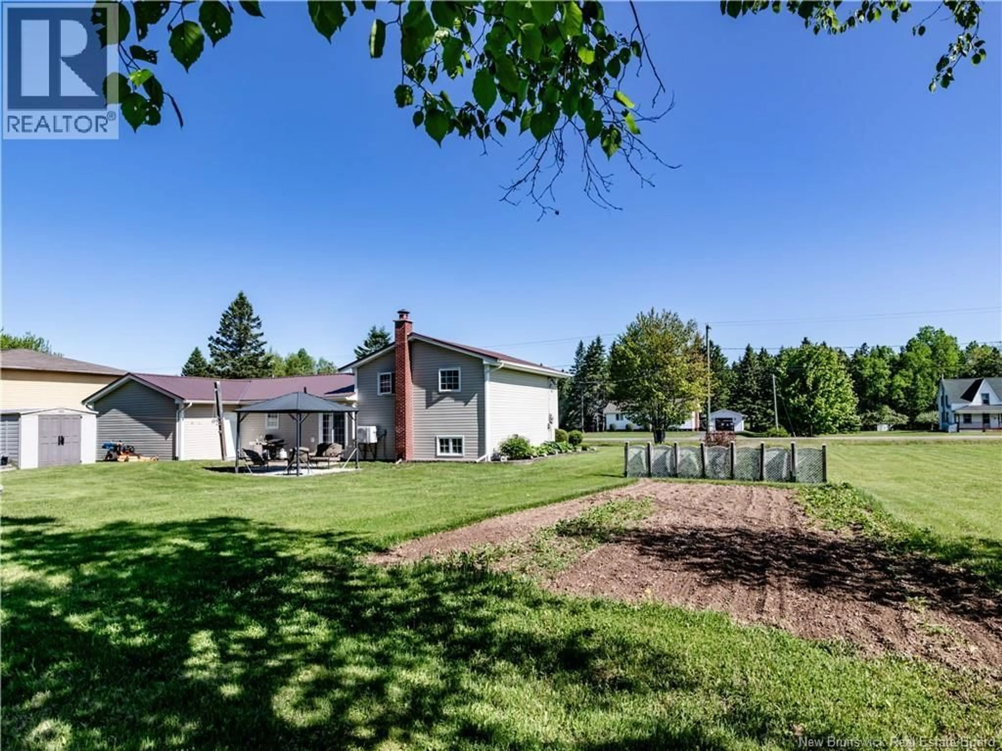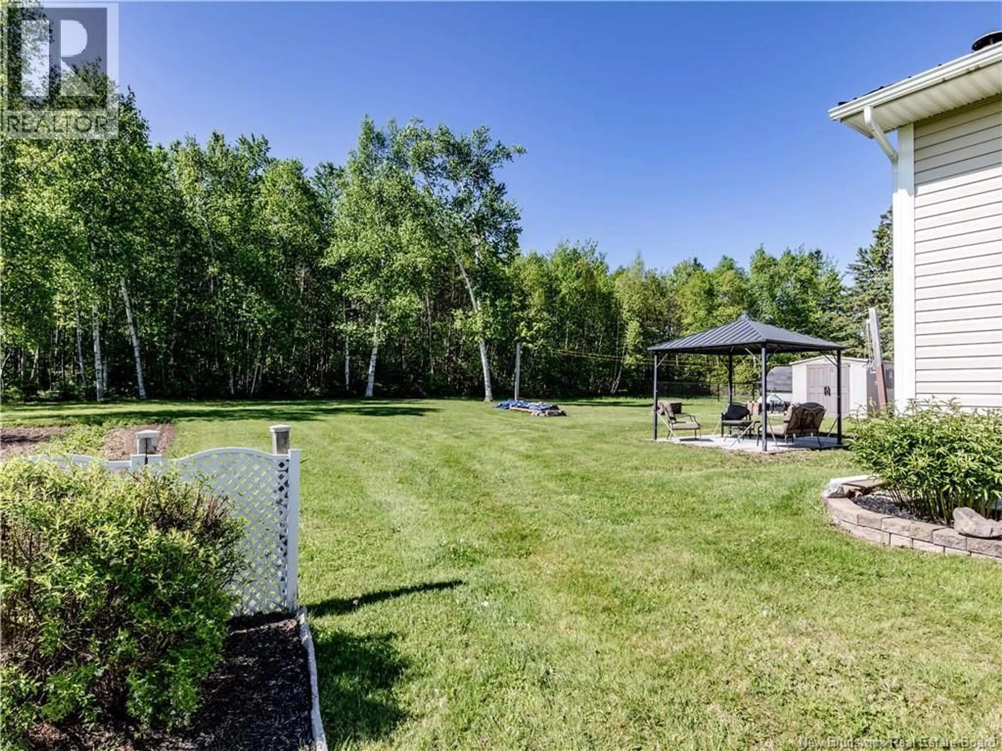117 DE L'EGLISE AVENUE, Saint-Antoine, New Brunswick E4V1M2
Contact us about this property
Highlights
Estimated valueThis is the price Wahi expects this property to sell for.
The calculation is powered by our Instant Home Value Estimate, which uses current market and property price trends to estimate your home’s value with a 90% accuracy rate.Not available
Price/Sqft$199/sqft
Monthly cost
Open Calculator
Description
Welcome to 117 De LÉglise Ave, Saint-Antoine. The main floor boasts a fully renovated open-concept kitchen, dining, and living areaperfect for entertaining or family life. The kitchen features sleek modern cabinetry, a stylish tile backsplash, updated lighting, and a large island with plenty of counter and storage space. The dining area provides easy access through patio doors to your backyard oasisideal for BBQs or quiet mornings. The upper level includes 3 generously sized bedrooms with ample closet space and a full 4-piece bath. The lower level offers a cozy second living room, great as a media space or play area, plus storage, laundry, and a convenient half bath. The spacious attached garage is perfect for vehicles, ATVs, snowmobiles, tools, or yard equipment, and includes a dedicated workshop for hobbyists. The home has seen major upgrades in recent years including flooring, paint, fixtures, a new kitchen, metal roof. The private backyard features mature trees, a baby barn, and room to garden, play, or relax. Conveniently located near restaurants, stores, medical clinics, pharmacies, schools, and more! Only 15 minutes from beautiful coastlines with beaches, wharfs, and water activities like boating, canoeing, jet skiing, and kayaking. ATV and snowmobile trails are nearby. 25 minutes to Moncton, where youll find major retailers like Costco, hospitals, universities, entertainment, and an international airport. (id:39198)
Property Details
Interior
Features
Basement Floor
Family room
19'0'' x 10'5''2pc Bathroom
17'0'' x 12'0''Property History
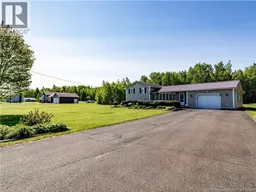 38
38
