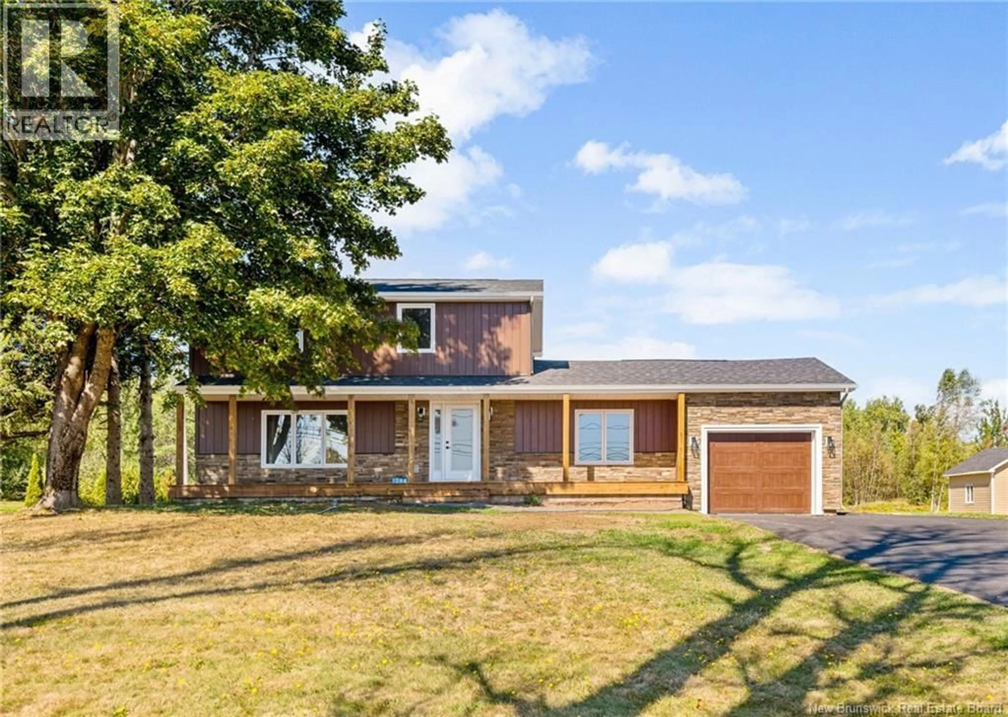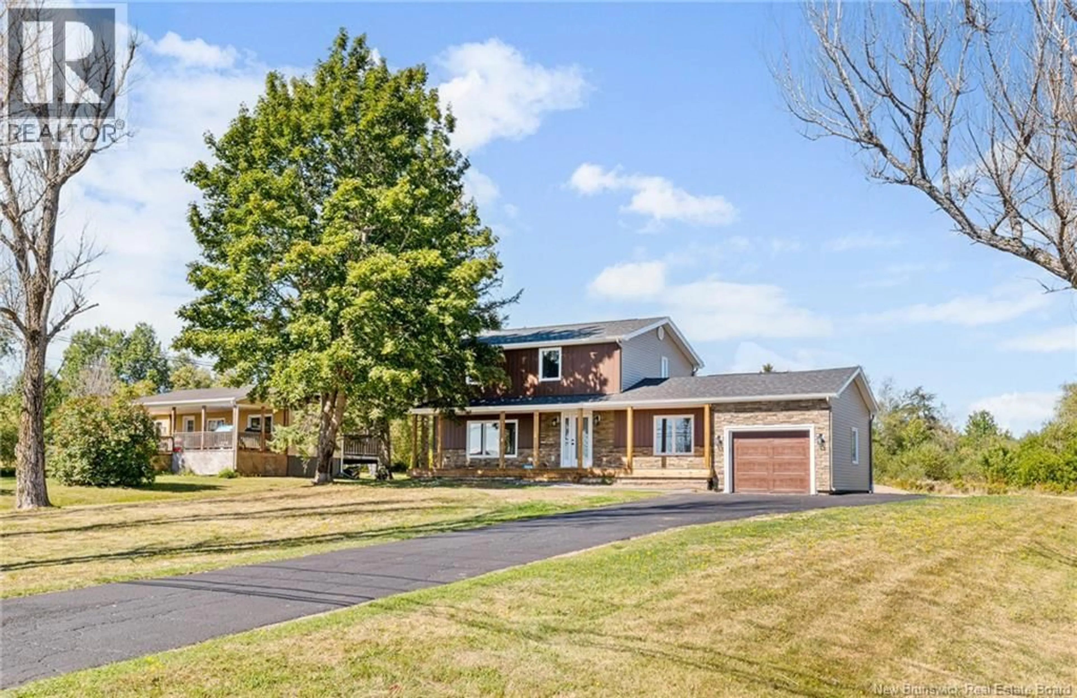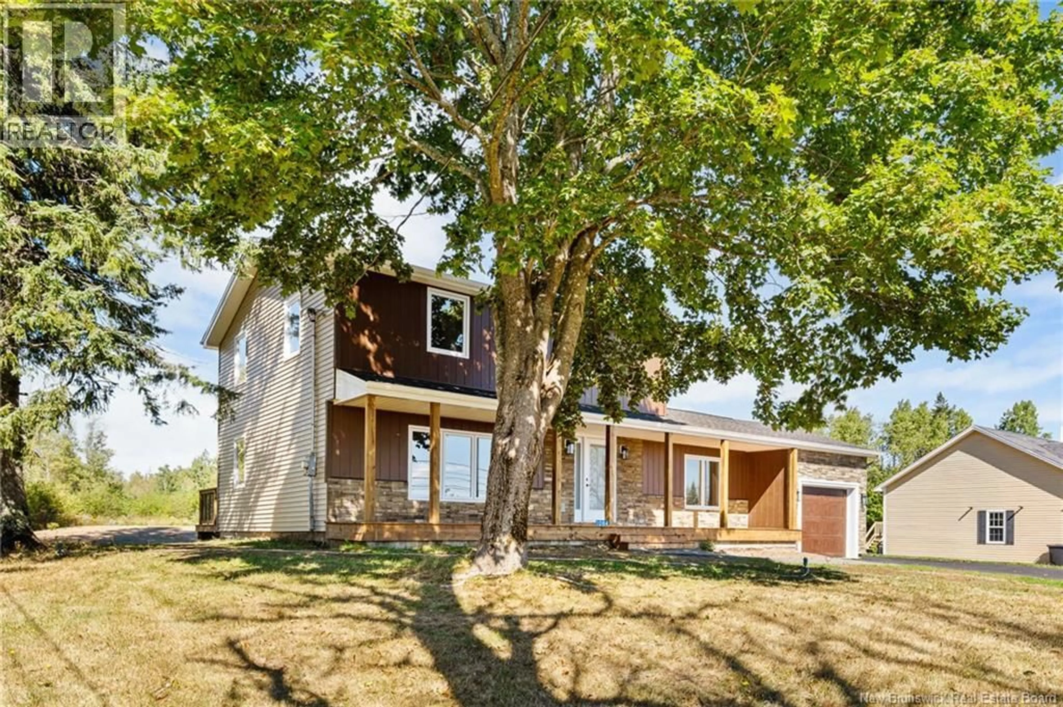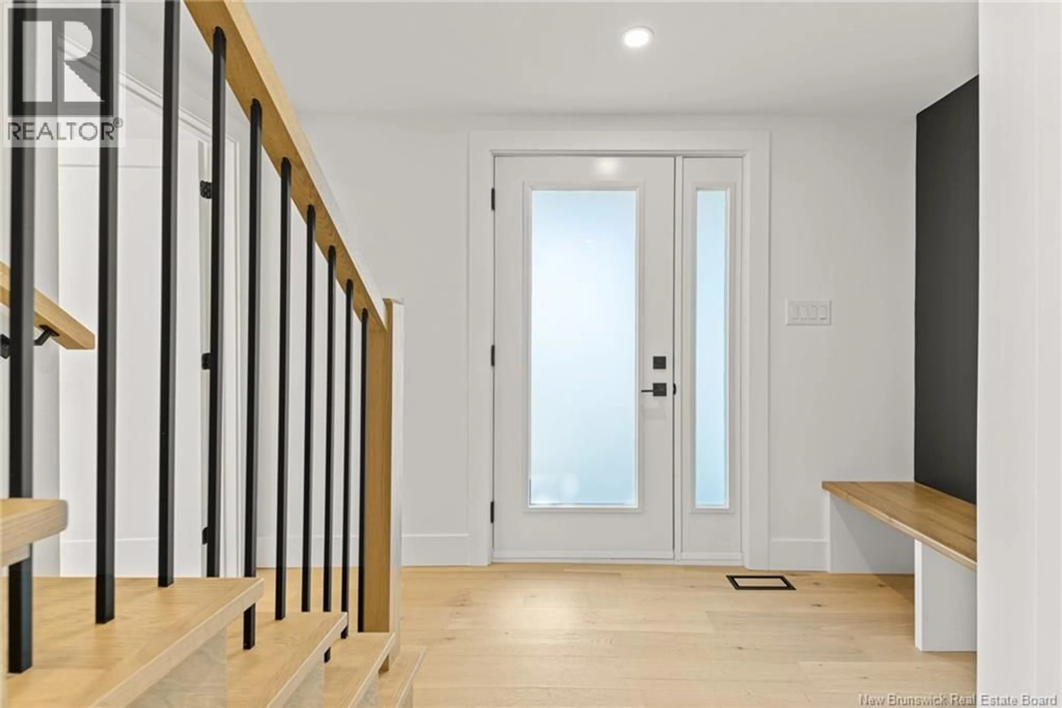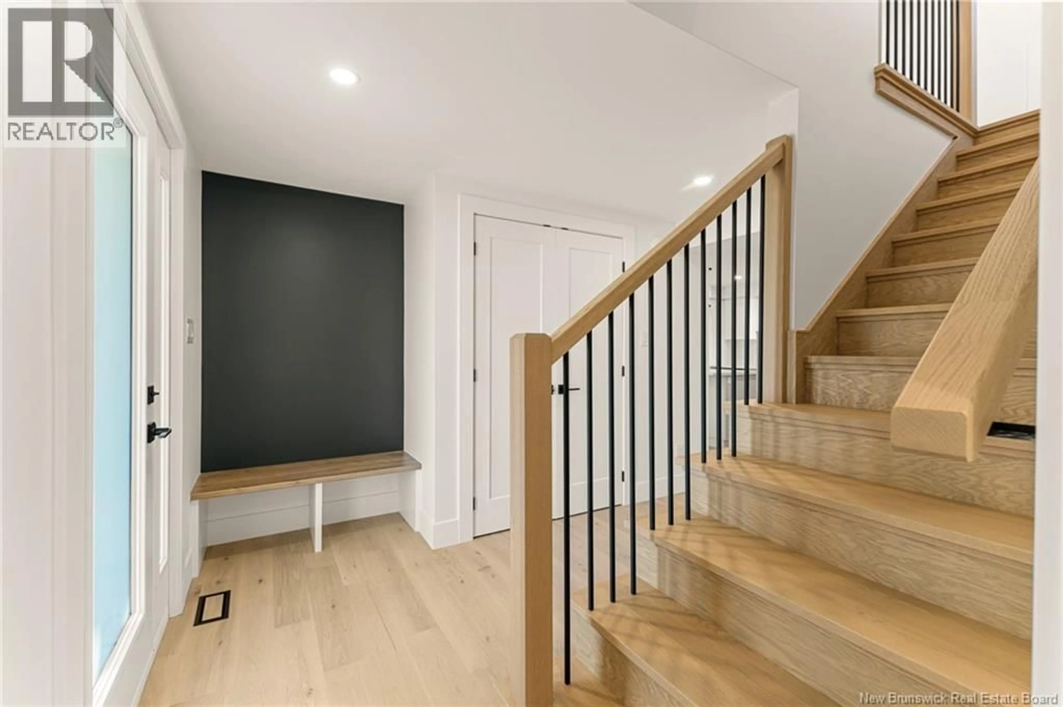1084 ROUTE 515 ROUTE, Bouctouche, New Brunswick E4S4J8
Contact us about this property
Highlights
Estimated valueThis is the price Wahi expects this property to sell for.
The calculation is powered by our Instant Home Value Estimate, which uses current market and property price trends to estimate your home’s value with a 90% accuracy rate.Not available
Price/Sqft$340/sqft
Monthly cost
Open Calculator
Description
Welcome to 1084 Route 515 in Bouctouche,NB This beautifully renovated home offers 3 bedrooms, 2.5 baths, and countless upgrades, all set on a landscaped lot w/a paved, resealed driveway. Step inside to find an open-concept kitchen/dining combo featuring light cabinetry, laminate countertops, stainless steel appliances, a large island and backsplash. The formal living room offers a cozy bump-out w/an electric fireplace and TV mount. The spacious entryway includes a sitting area and double closet. The main level also features an office/bedroom w/a double closet, a stylish 2pc bath, and a convenient laundry room w/folding counter space. The garage entry includes a bench and double closet for added storage. Upstairs, the primary suite boasts a walk-in closet, wall unit with fireplace and TV mount, suspended nightstand lighting, and a modern 3pc ensuite w/in-floor heating, custom tile shower. Two additional bedrooms w/ample closet space and a 4pc bath to completes the upper level. Fully renovated: new electrical, plumbing, insulation, drywall, windows, siding, roofing (2025), central heat pump, air exchanger, appliances, flooring (engineered hardwood & ceramic), staircases, fixtures, water pump w/filtration system and COMES WITH 1+5 YEAR HOME WARRANTY. Exterior highlights include a new 12x15 pressure-treated back deck, front porch, vinyl siding with cultured stone and an attached garage w/side-mount opener. Contact your REALTOR® today to book a private showing! (id:39198)
Property Details
Interior
Features
Second level Floor
Bedroom
10'2'' x 10'5''Bedroom
10'2'' x 10'5''3pc Bathroom
5'4'' x 9'9''Bedroom
13'6'' x 8'1''Property History
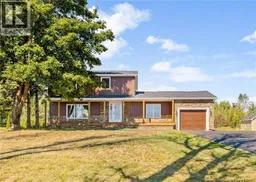 42
42
