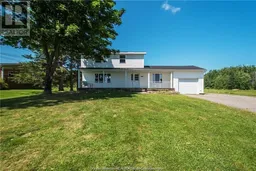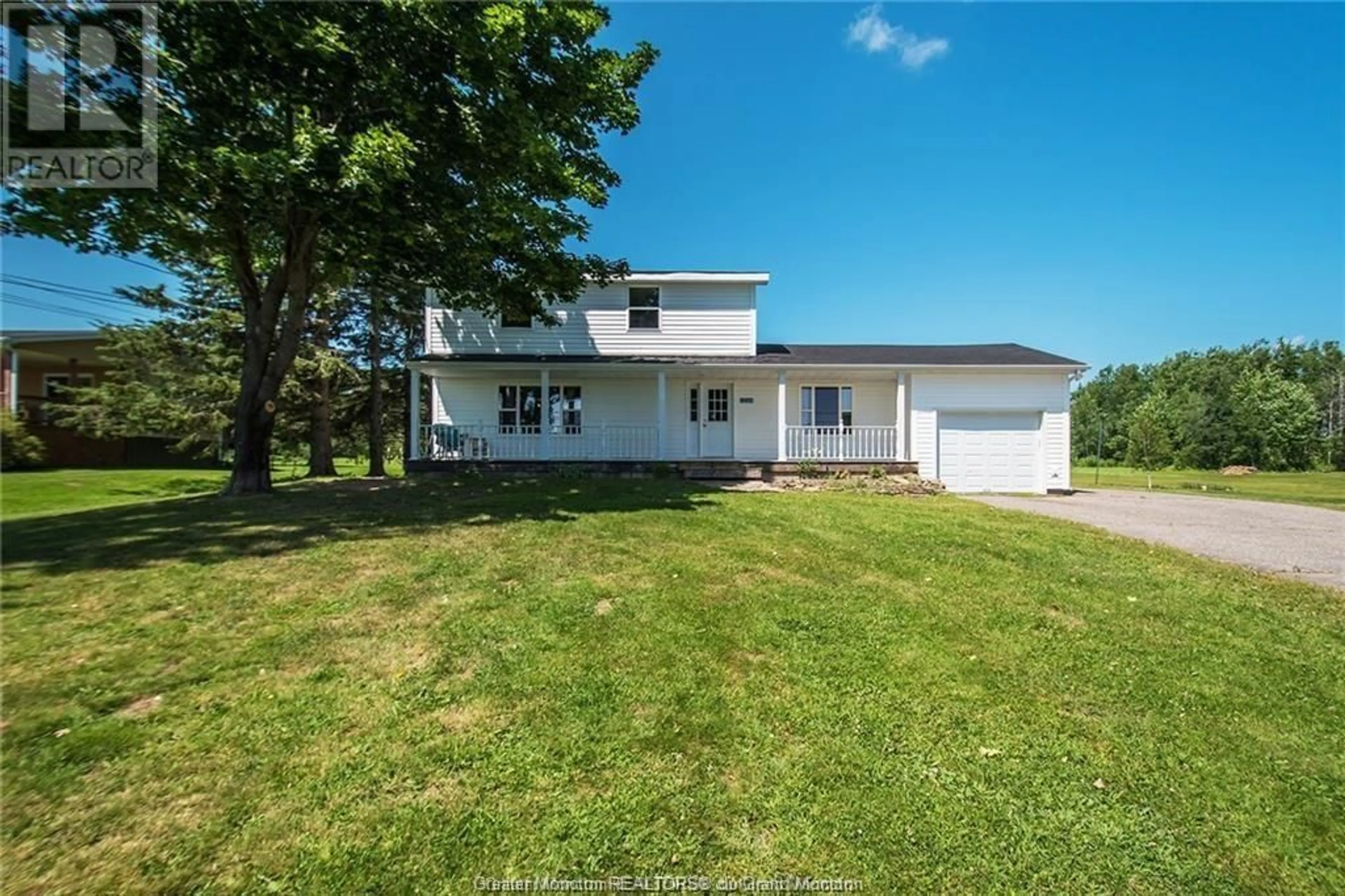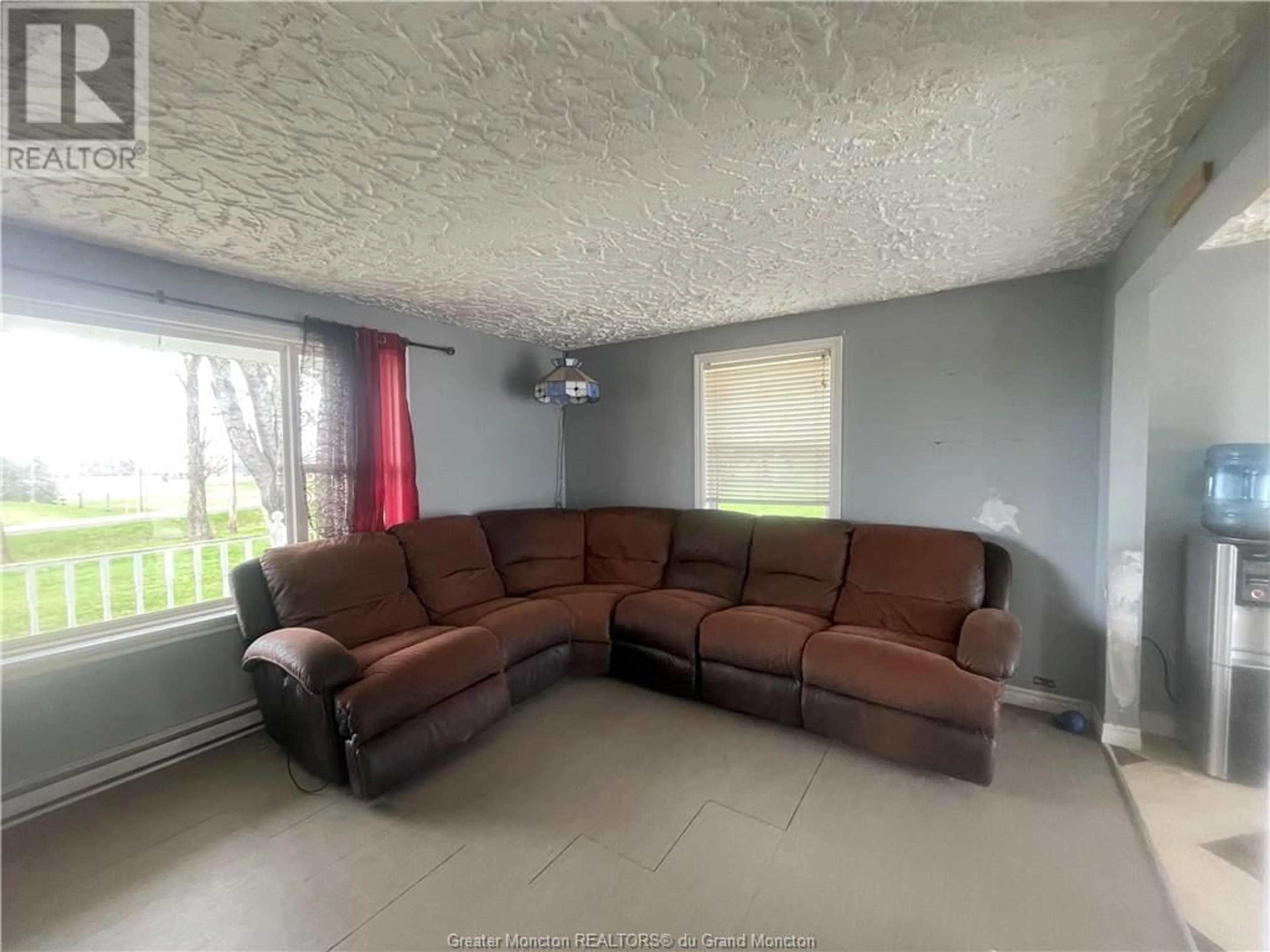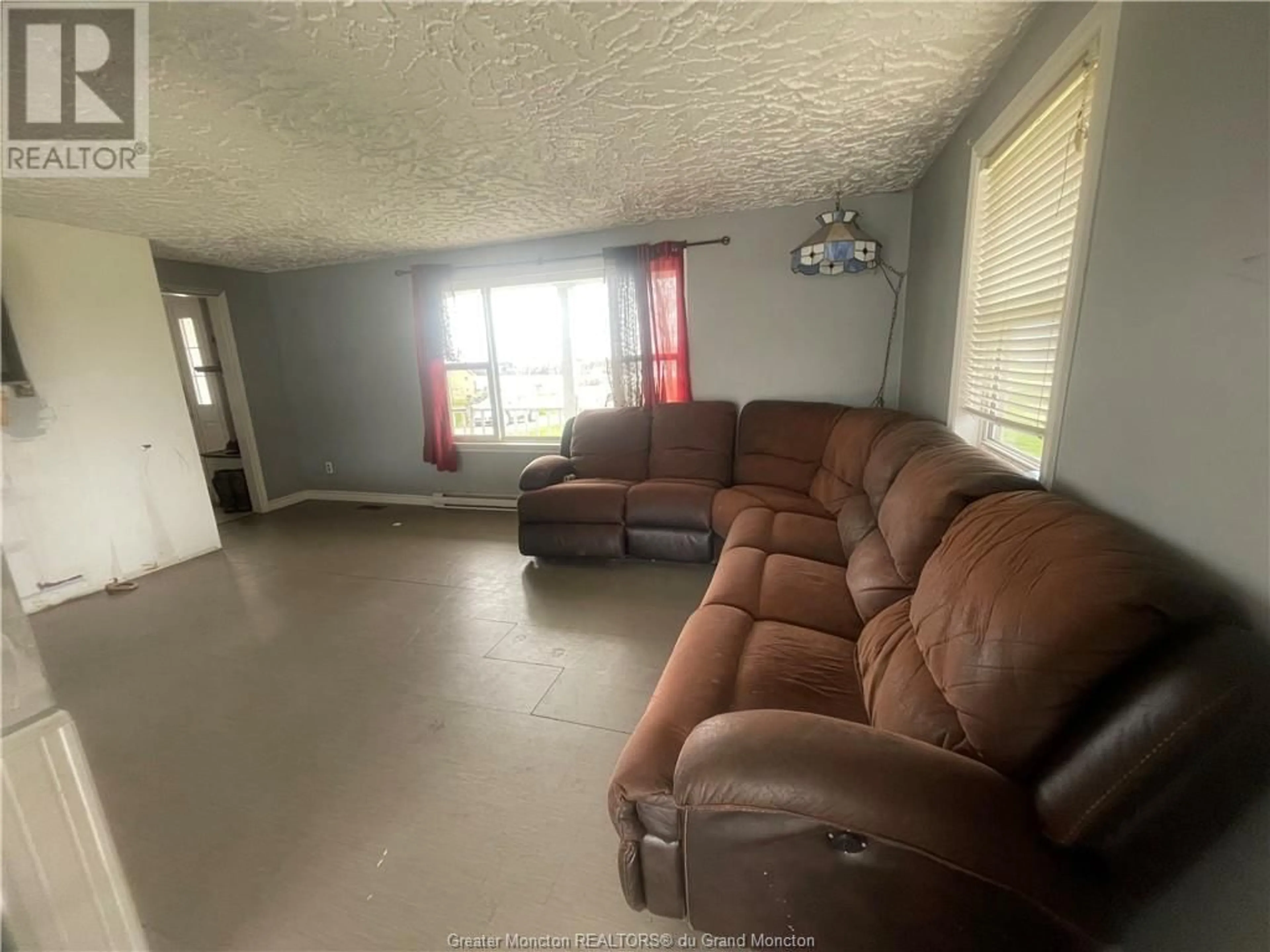1084 Route 515, Bouctouche, New Brunswick E4S4J8
Contact us about this property
Highlights
Estimated ValueThis is the price Wahi expects this property to sell for.
The calculation is powered by our Instant Home Value Estimate, which uses current market and property price trends to estimate your home’s value with a 90% accuracy rate.Not available
Price/Sqft$198/sqft
Days On Market13 days
Est. Mortgage$1,073/mth
Tax Amount ()-
Description
Nestled on a little over an acre of land in Bouctouche Cove, this home offers a unique opportunity to unleash your creativity and make it your own. The main floor beckons with an eat-in kitchen, awaiting your personal touch and renovation ideas. While it currently needs repairs, this space offers great potential and provides access to the backyard, perfect for outdoor entertaining or gardening enthusiasts. Adjacent, the cozy living room welcomes you with warmth and comfort, ideal for relaxing evenings spent with loved ones. Completing the main level is a full bathroom and a den, offering versatility to suit your lifestyle needs. Upstairs, the upper level boasts three bedrooms, providing ample space for restful nights and peaceful retreats. An additional full bathroom ensures convenience and functionality for the whole family. Situated just minutes from all amenities and services, including shopping, dining, schools, and more, this home offers the perfect blend of tranquility and convenience. Whether you're a first-time buyer looking to make your mark, an investor seeking a renovation project, or a visionary homeowner with a passion for design, this home presents endless possibilities. Don't miss your chance to transform this blank canvas into your dream home schedule your showing today and let your imagination soar! (id:39198)
Property Details
Interior
Features
Second level Floor
Bedroom
19.05 x 11.05Bedroom
11.01 x 10.02Bedroom
13.07 x 13.053pc Bathroom
7.11 x 7.07Exterior
Features
Property History
 11
11




