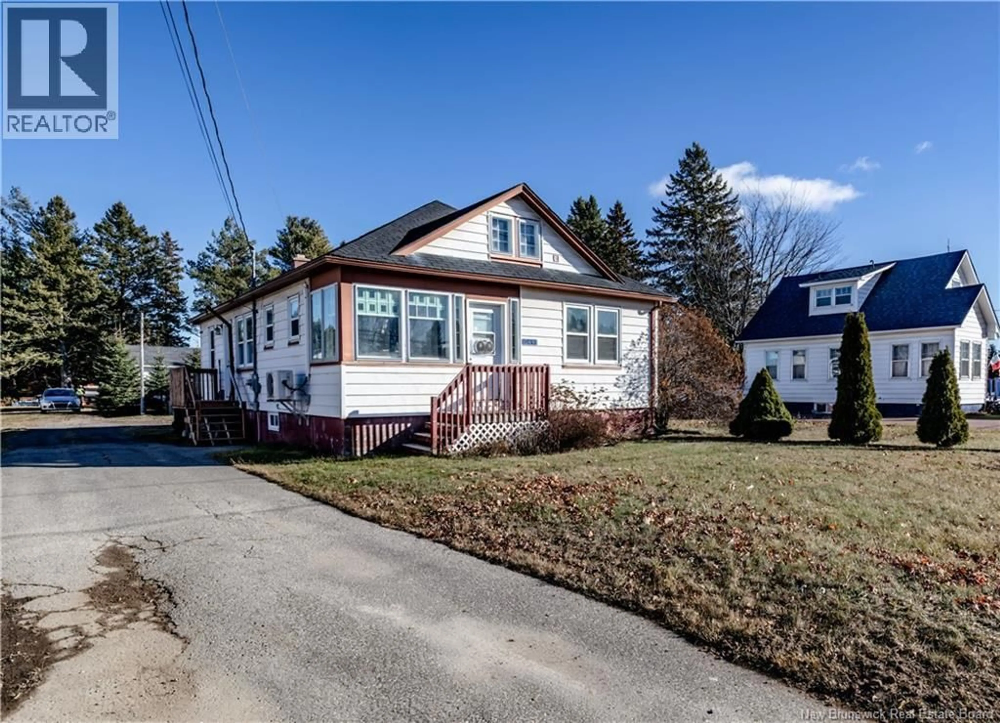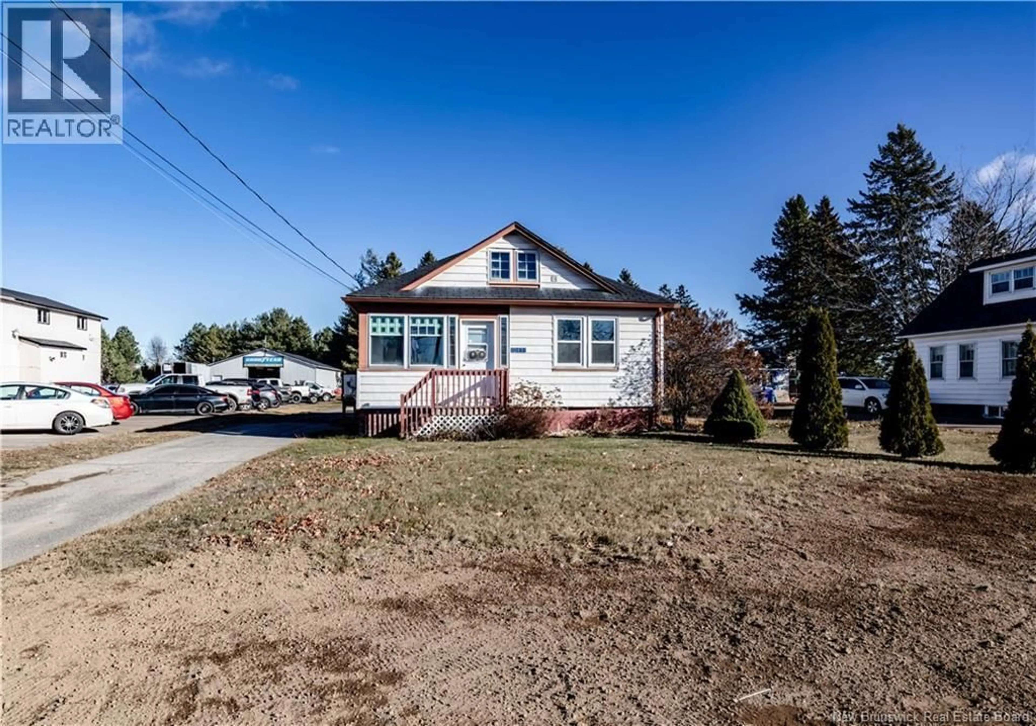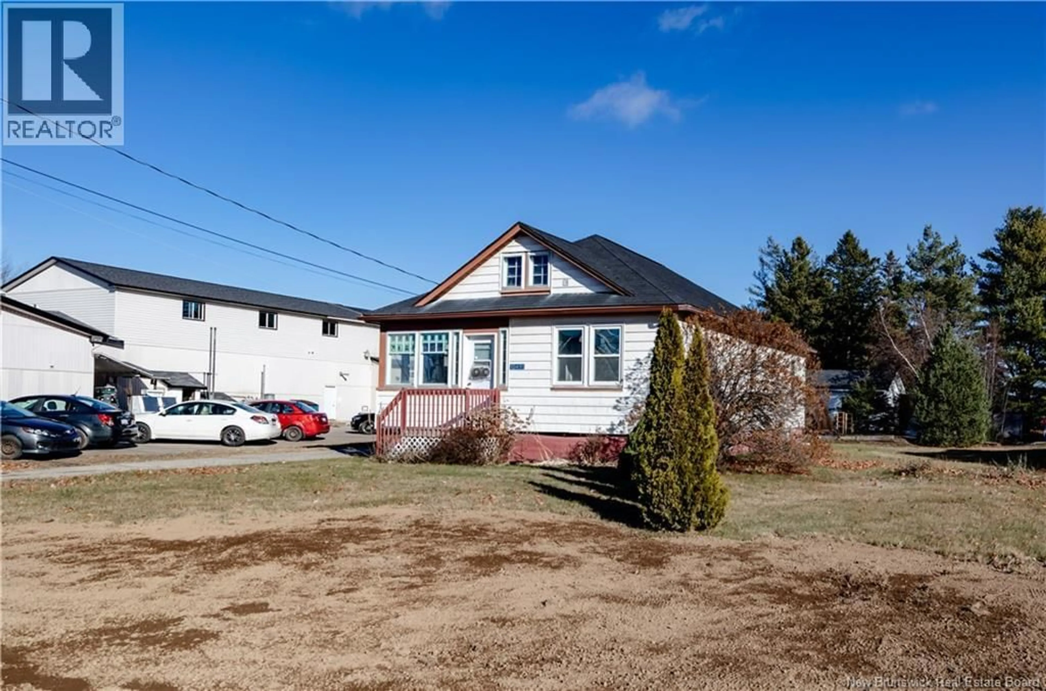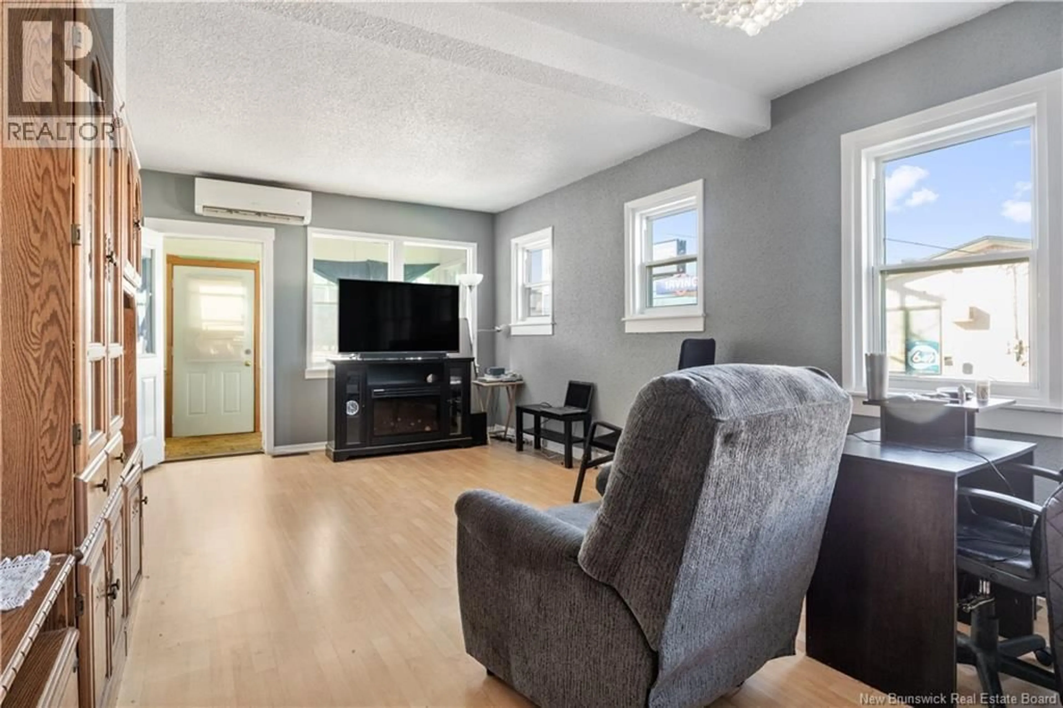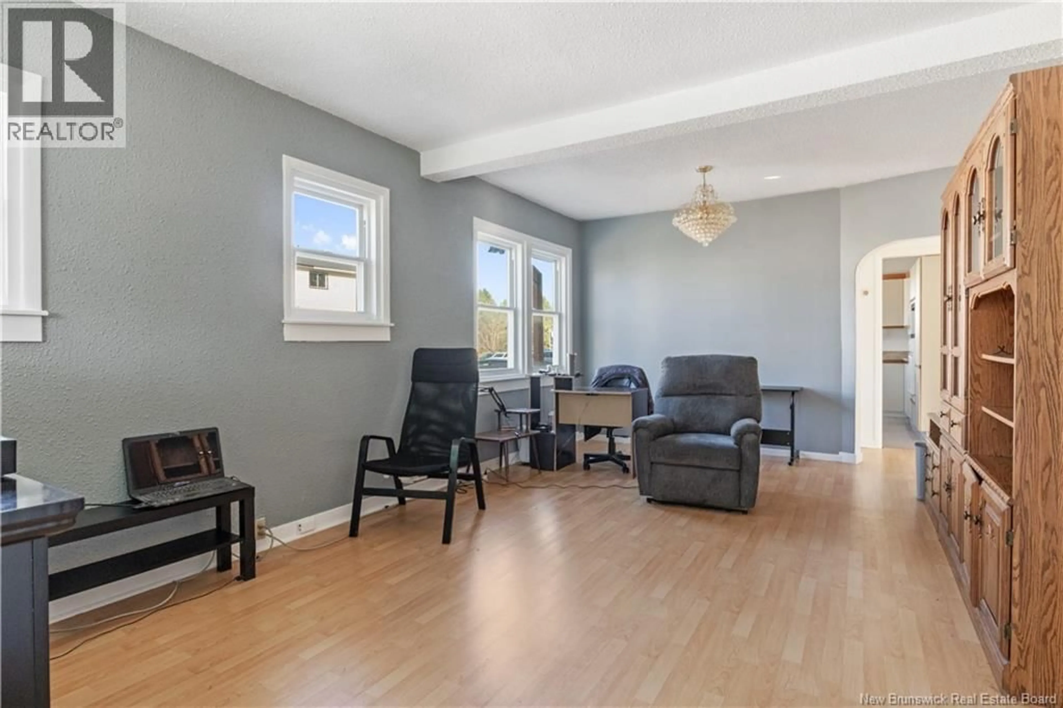10491 PRINCIAPLE, Saint-Louis-De-Kent, New Brunswick E4X1E6
Contact us about this property
Highlights
Estimated valueThis is the price Wahi expects this property to sell for.
The calculation is powered by our Instant Home Value Estimate, which uses current market and property price trends to estimate your home’s value with a 90% accuracy rate.Not available
Price/Sqft$138/sqft
Monthly cost
Open Calculator
Description
Welcome to 10491 Principale, this charming bungalow located in the heart of Saint-Louis-de-Kent! Perfectly positioned on a beautiful, well-kept yard and centrally located within town, this home offers comfort, convenience, and easy access to everything the region has to offer. The main level features a spacious kitchen/dining room combo ideal for family gatherings, a large living room with tall ceilings providing an open and airy feel, three generously sized bedrooms, a full bathroom, and a bright sunroom areaperfect for relaxing. Outdoor enthusiasts will love the proximity to both ATV and snowmobile trails, allowing for endless adventure right from your doorstep. This property is also conveniently located near a wide variety of amenities including restaurants, convenience stores, grocery stores, clinics, entertainment venues, beaches, wharfs, pharmacies, hospitals, financial institutions and more! Whether you enjoy boating, canoeing, kayaking, or jet skiing, the communauty offer fantastic opportunities for all your water activities. With Moncton only 55 minutes away and Miramichi just 40 minutes, commuting to major cities or accessing big-box retailers such as Costco is quick and easy. This is the perfect spot for those seeking peaceful small-town living without sacrificing convenience. For more information or to schedule a viewing, call, text, or email today! (id:39198)
Property Details
Interior
Features
Main level Floor
Sunroom
5'7'' x 12'0''Bedroom
12'11'' x 12'4''Bedroom
11'10'' x 9'10''Bedroom
11'7'' x 11'5''Property History
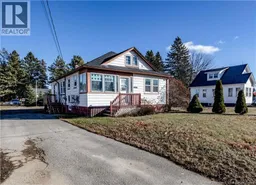 21
21
